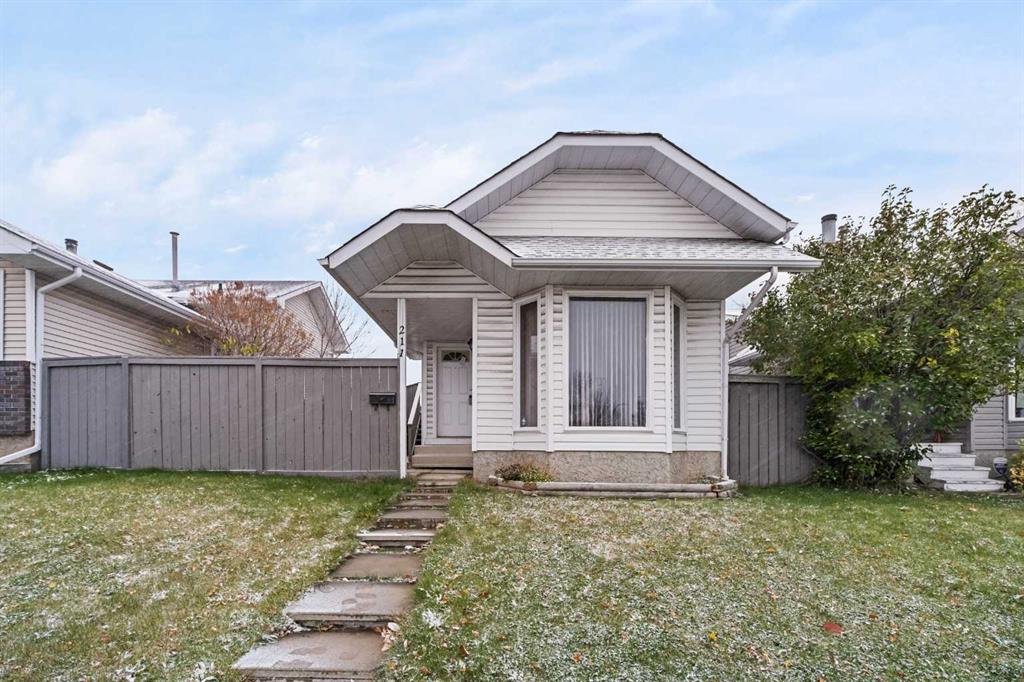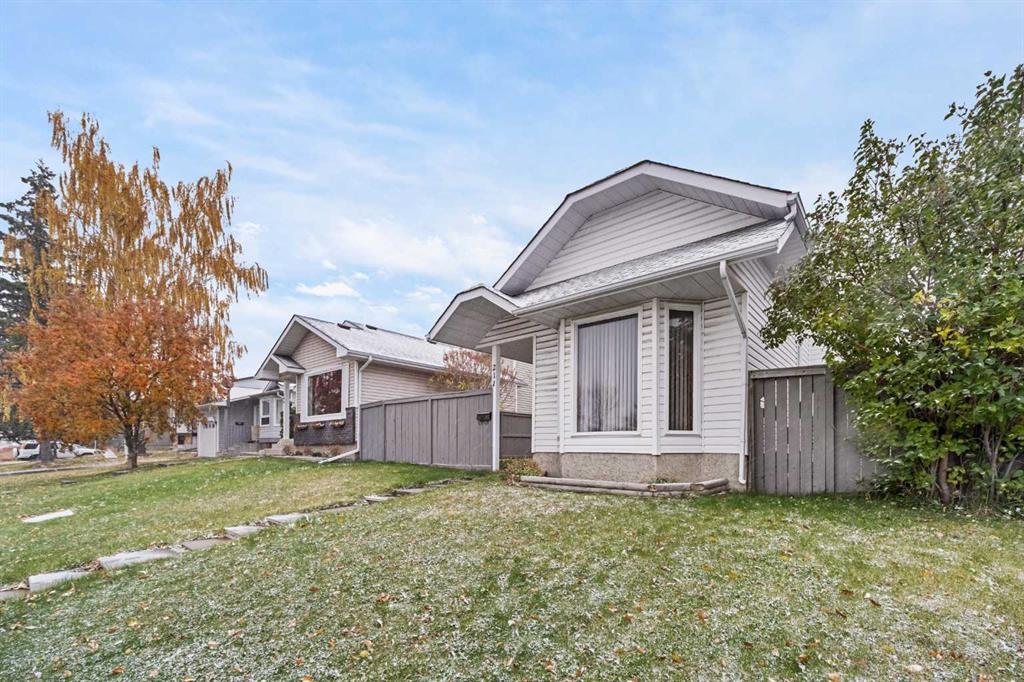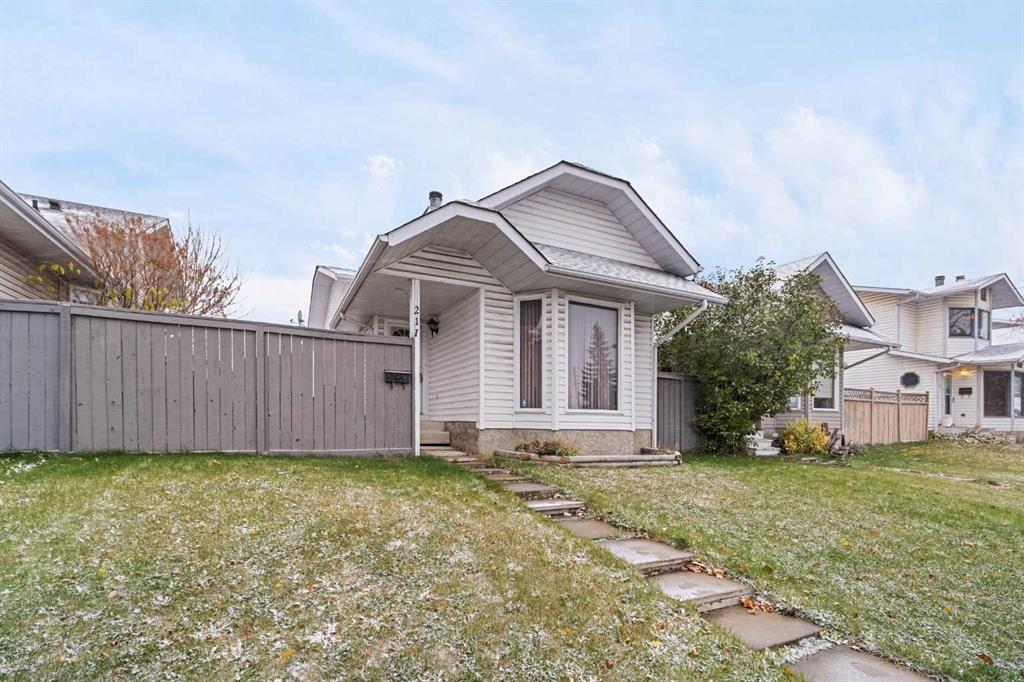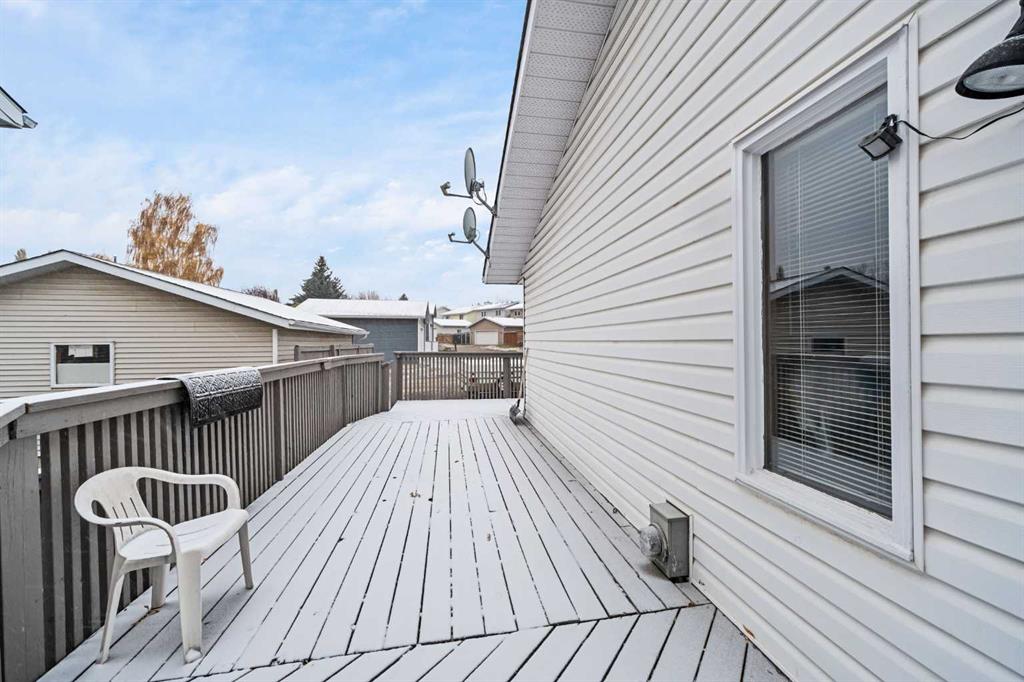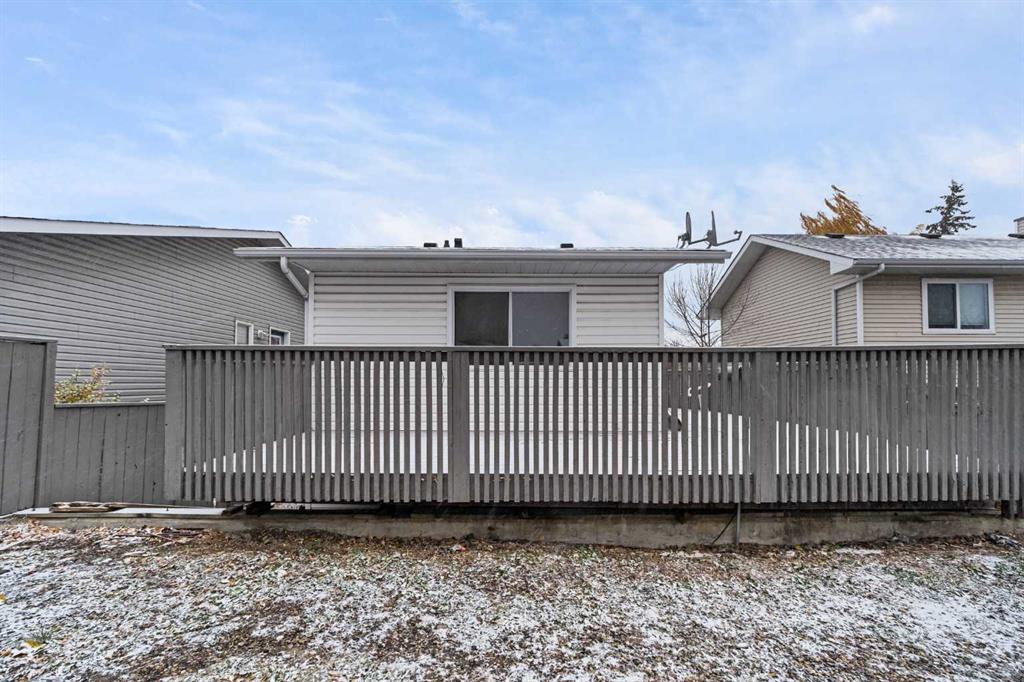

64 Macewan Meadow Crescent NW
Calgary
Update on 2023-07-04 10:05:04 AM
$ 569,900
2
BEDROOMS
2 + 2
BATHROOMS
1507
SQUARE FEET
1984
YEAR BUILT
OPEN HOUSE CANCELLED. Opportunity knocks with the chance to own this highly upgraded home in the well established community of MacEwan Glen. Located on a large corner lot, you will immediately notice the like new stucco exterior, the extensive stone landscaping work that has been done and the front mahogany deck that welcomes everyone coming to the home. Stepping through the front door, you will immediately see the spacious kitchen with a large island showcasing newer granite countertops and the large living/dining area with a full marble ledgestone feature wall. Three steps down you will enter the spacious family room with views of the backyard and a cozy gas fireplace installed in 2017. There is also a den/office space and a two piece bathroom completing this level. The basement is finished with a bright and spacious laundry room with new window(2021), a large living space, a new 2 piece powder room(2023) and a massive storage space which could also be used as a workshop. The top floor of this home has been extensively upgraded as well with the primary bedroom featuring a 3 piece ensuite with in floor heating, another 4 piece bathroom that has been completely redone and another well sized bedroom with more views of the back yard. Outside, there has been extensive attention put into the landscaping and layout of the back yard with its low maintenance finishes and multiple trees and mature shrubs that greet you out front when you arrive at this special property. Other bonuses include mostly new windows throughout the house and a new roof on the house and shed in 2019. This home in this location will not last so call to set up your own private showing.
| COMMUNITY | MacEwan Glen |
| TYPE | Residential |
| STYLE | TSPL |
| YEAR BUILT | 1984 |
| SQUARE FOOTAGE | 1507.0 |
| BEDROOMS | 2 |
| BATHROOMS | 4 |
| BASEMENT | Full Basement, PFinished |
| FEATURES |
| GARAGE | No |
| PARKING | Off Street |
| ROOF | Asphalt Shingle |
| LOT SQFT | 378 |
| ROOMS | DIMENSIONS (m) | LEVEL |
|---|---|---|
| Master Bedroom | 4.32 x 3.99 | |
| Second Bedroom | 2.87 x 2.69 | |
| Third Bedroom | ||
| Dining Room | 3.73 x 2.62 | Main |
| Family Room | 5.61 x 4.32 | Main |
| Kitchen | 3.94 x 3.15 | Main |
| Living Room | 4.75 x 3.48 | Main |
INTERIOR
None, Forced Air, Natural Gas, Gas
EXTERIOR
Back Lane, Back Yard, Corner Lot, Front Yard, Landscaped, Level, Rectangular Lot, See Remarks, Treed
Broker
CIR Realty
Agent





















































