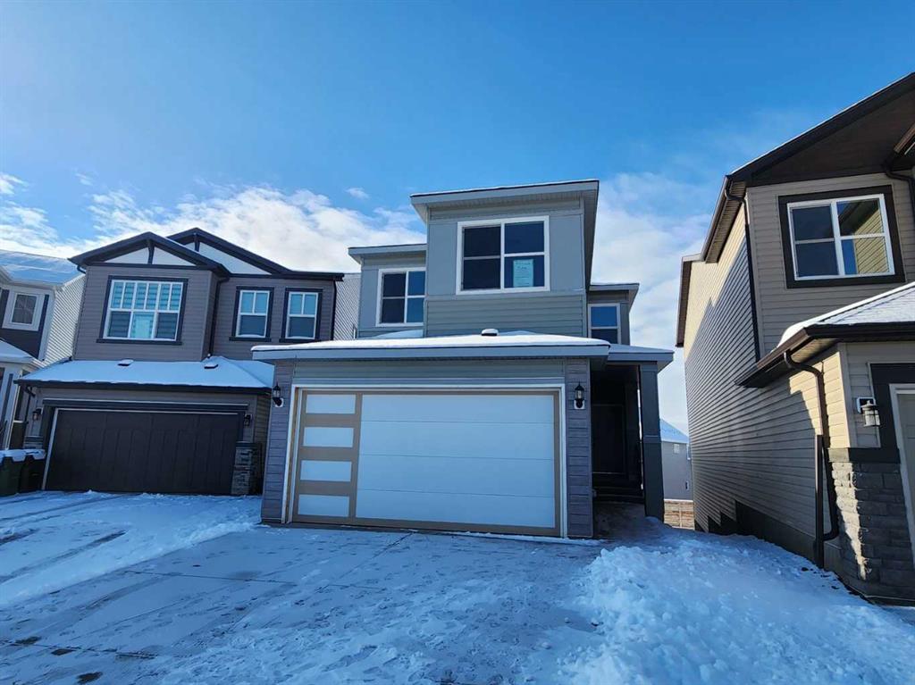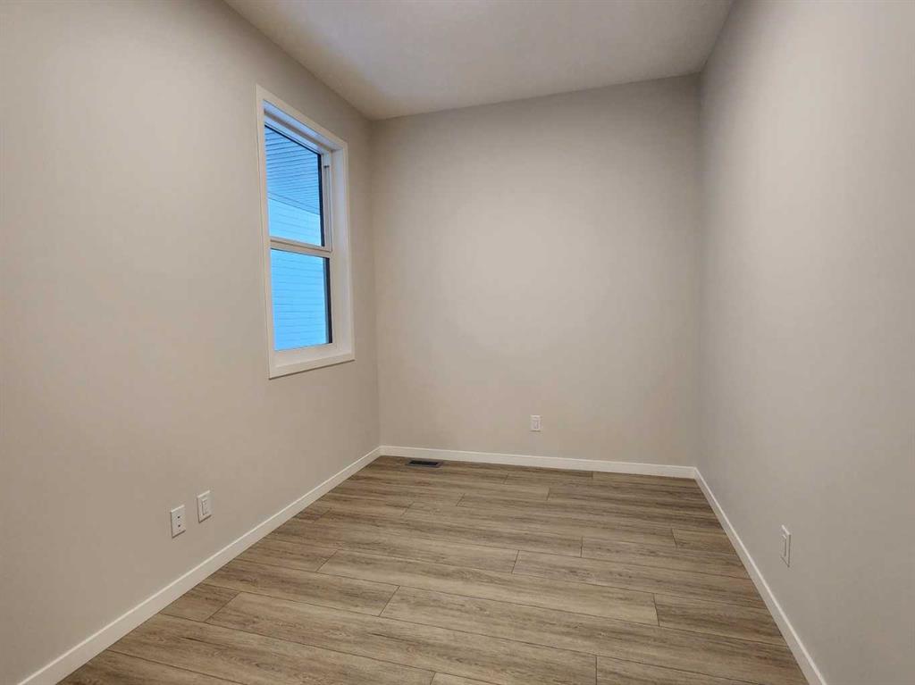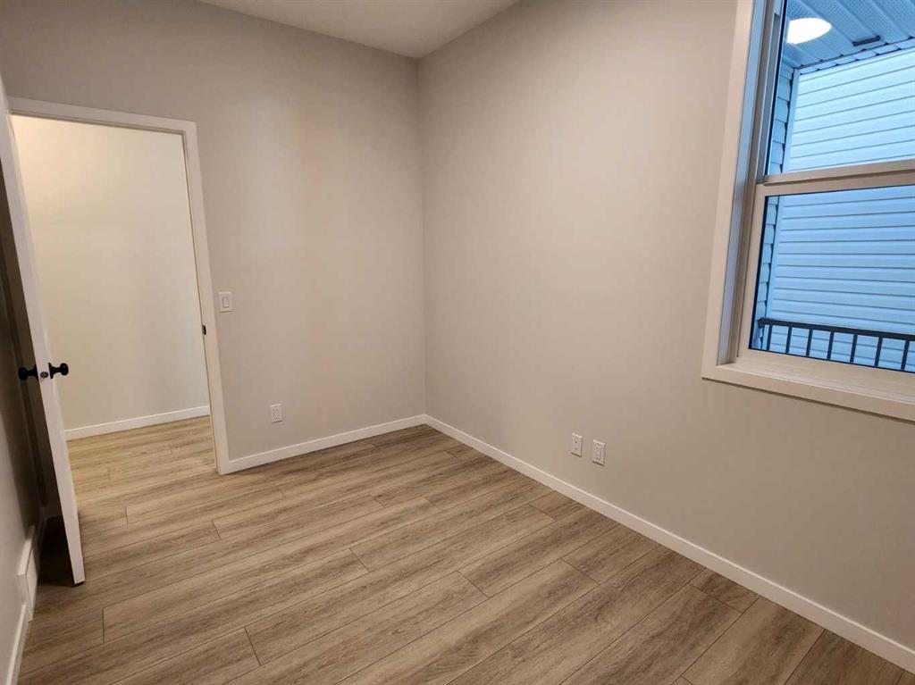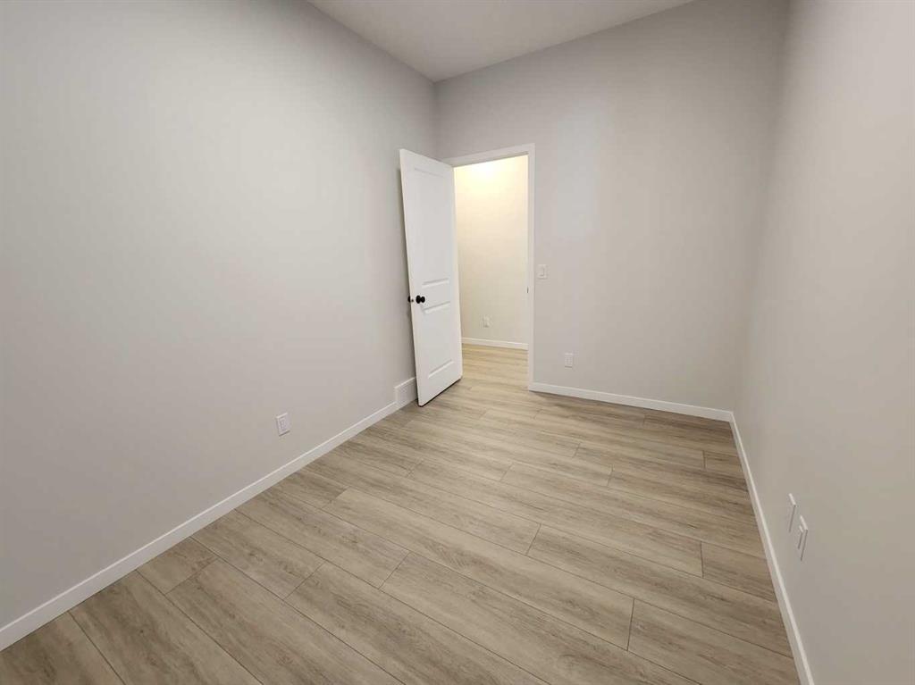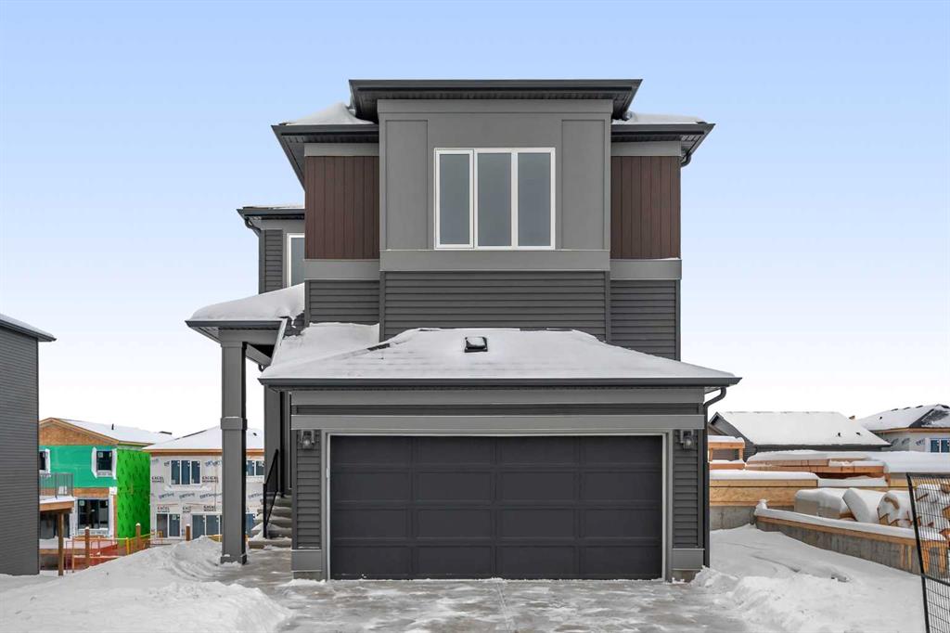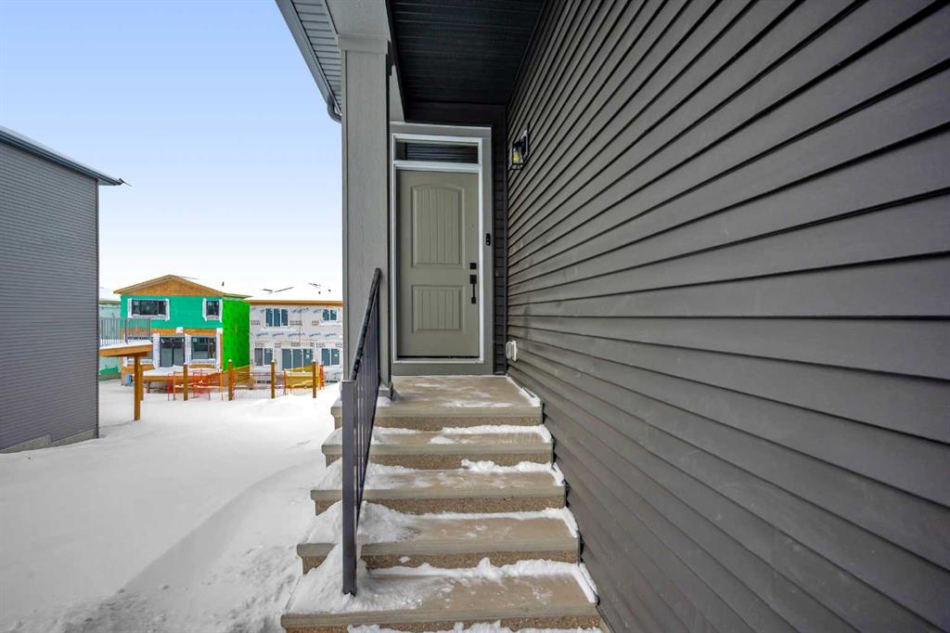

482 LUCAS Way NW
Calgary
Update on 2023-07-04 10:05:04 AM
$ 854,900
4
BEDROOMS
2 + 1
BATHROOMS
2569
SQUARE FEET
2024
YEAR BUILT
Discover this brand-new, fully upgraded single-family home in the sought-after Livingston area, boasting an upper-floor view and a side entrance to the basement. This residence features four bedrooms upstairs, a main-floor den, nine-foot ceilings, and LVP flooring throughout. The kitchen and bathrooms are adorned with quartz countertops, higher cabinets, stainless steel appliances, a built-in microwave, and a chimney hood fan. The staircase is enhanced with wrought iron spindles, complemented by an upgraded lighting package. A double attached garage adds convenience. The upper floor hosts four bedrooms, including a spacious master with a walk-in closet and a large ensuite with double vanity sinks, a separate bathtub, and a shower. A large bonus room and a functional laundry room with shelves complete this level. The main floor offers a large living room, a sizable den with a closet, and a spacious kitchen and dining area with a sliding door leading to a future deck. The basement features a side entrance, a large window, and a rough-in for a bathroom. Located close to parks, playgrounds, shopping, and major roads, this home is ideally situated for convenience and lifestyle.
| COMMUNITY | Livingston |
| TYPE | Residential |
| STYLE | TSTOR |
| YEAR BUILT | 2024 |
| SQUARE FOOTAGE | 2569.2 |
| BEDROOMS | 4 |
| BATHROOMS | 3 |
| BASEMENT | Full Basement, UFinished |
| FEATURES |
| GARAGE | Yes |
| PARKING | DBAttached |
| ROOF | Asphalt Shingle |
| LOT SQFT | 398 |
| ROOMS | DIMENSIONS (m) | LEVEL |
|---|---|---|
| Master Bedroom | 3.89 x 4.11 | |
| Second Bedroom | 3.15 x 3.56 | |
| Third Bedroom | 4.24 x 3.35 | |
| Dining Room | 3.63 x 4.29 | Main |
| Family Room | ||
| Kitchen | 4.37 x 2.62 | Main |
| Living Room | 4.42 x 3.96 | Main |
INTERIOR
None, Forced Air,
EXTERIOR
Back Yard, Rectangular Lot
Broker
URBAN-REALTY.ca
Agent







































