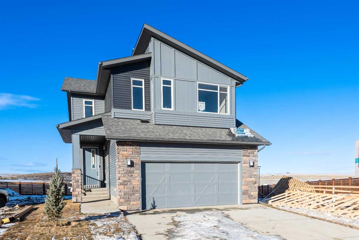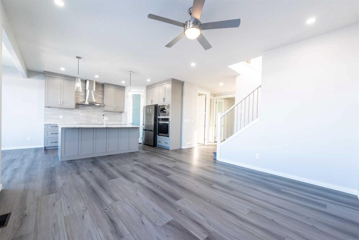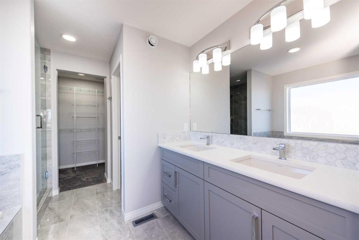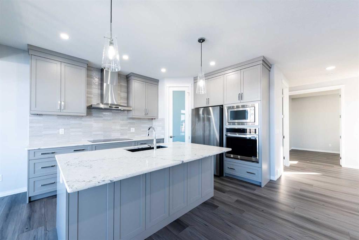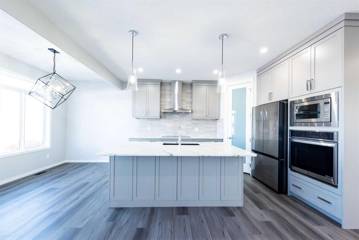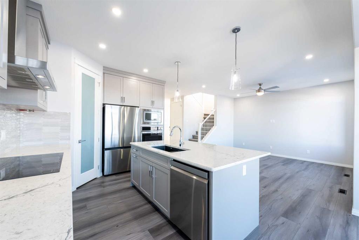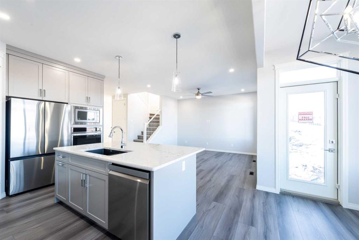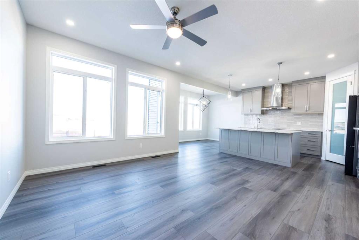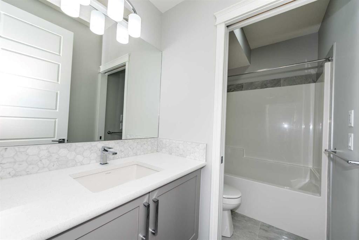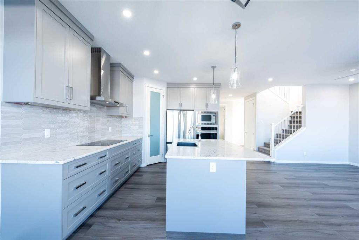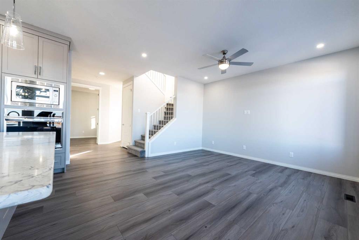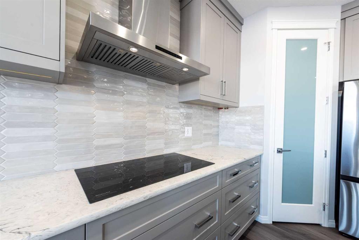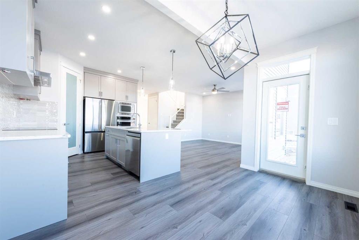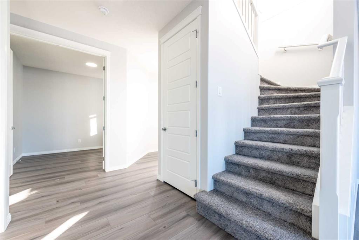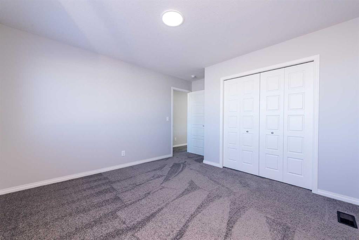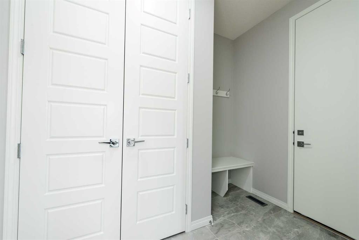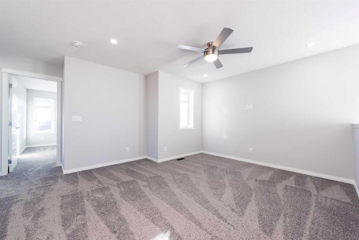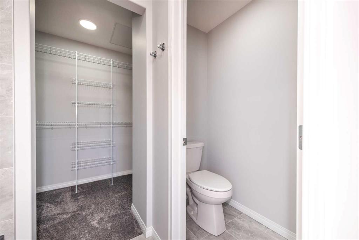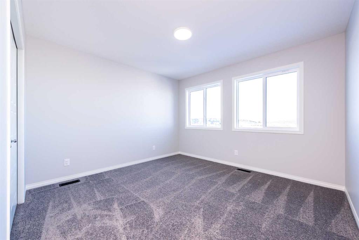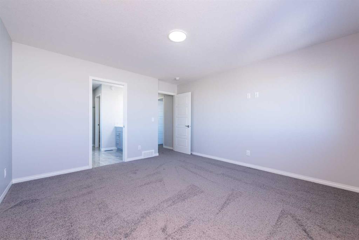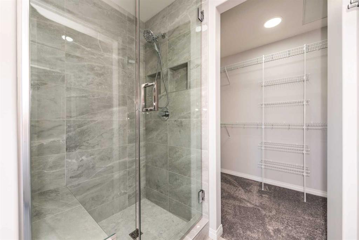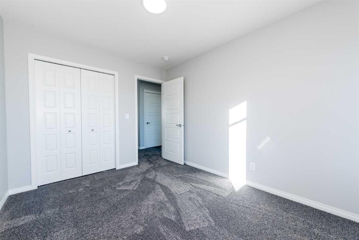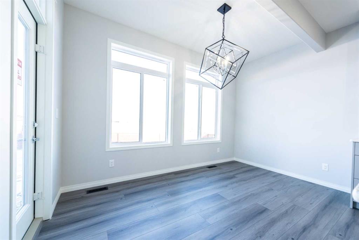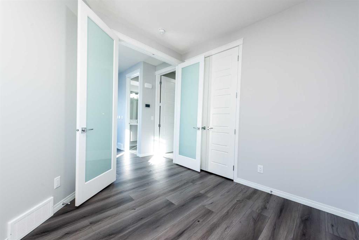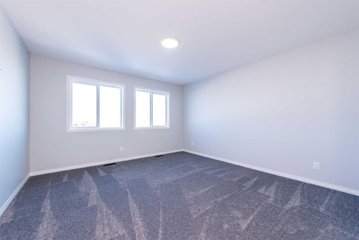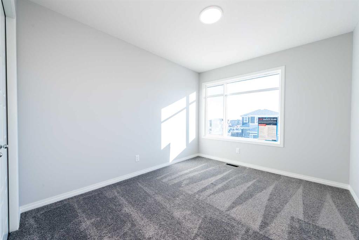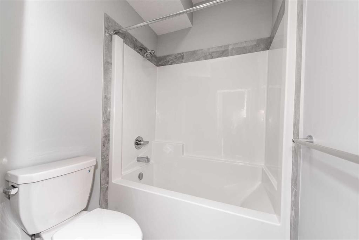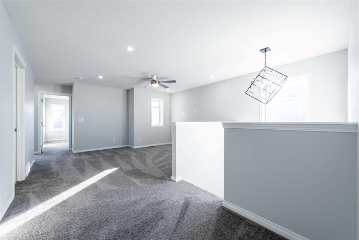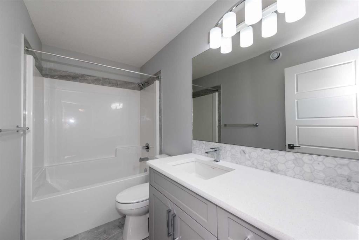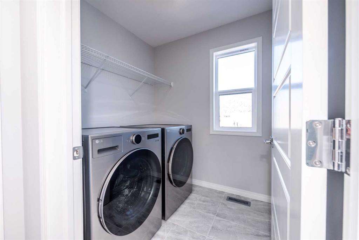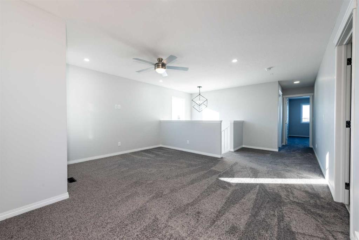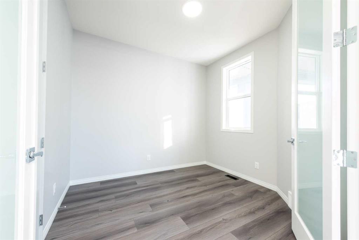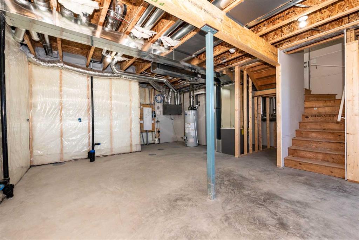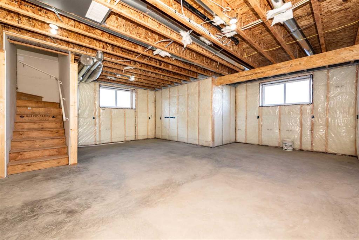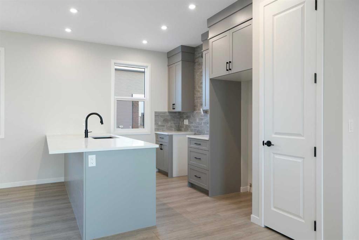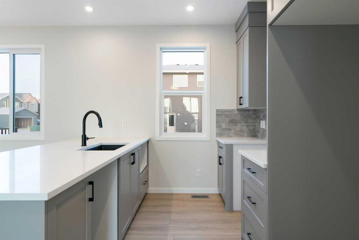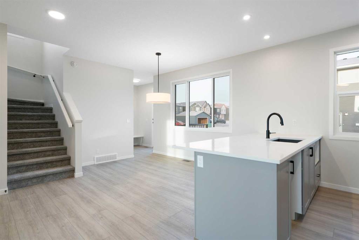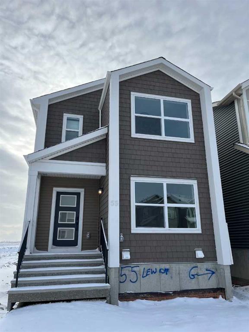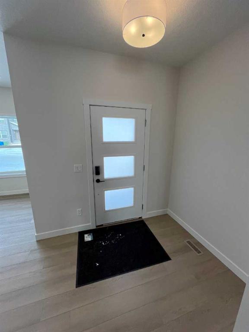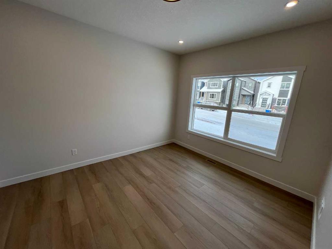

264 Calhoun Crescent NE
Calgary
Update on 2023-07-04 10:05:04 AM
$ 825,000
4
BEDROOMS
3 + 0
BATHROOMS
2251
SQUARE FEET
2024
YEAR BUILT
Discover this brand-new, modern single-family home on a conventional lot, thoughtfully designed with upgrades and luxurious features. The main floor boasts durable vinyl flooring, 9-foot ceilings, an extended gourmet kitchen with upgraded cabinets and Whirlpool appliances, and a versatile office or bedroom with a full washroom. The upper floor features a spacious master suite with an upgraded bathroom, three additional bedrooms, and a bonus room. Ceiling fans throughout add comfort, and the unfinished basement with a side entrance offers endless possibilities for customization. This elegant and functional home is perfect for contemporary family living!
| COMMUNITY | Livingston |
| TYPE | Residential |
| STYLE | TSTOR |
| YEAR BUILT | 2024 |
| SQUARE FOOTAGE | 2251.0 |
| BEDROOMS | 4 |
| BATHROOMS | 3 |
| BASEMENT | Full Basement, UFinished |
| FEATURES |
| GARAGE | Yes |
| PARKING | DBAttached |
| ROOF | Asphalt Shingle |
| LOT SQFT | 470 |
| ROOMS | DIMENSIONS (m) | LEVEL |
|---|---|---|
| Master Bedroom | 3.99 x 4.27 | |
| Second Bedroom | 2.87 x 4.06 | |
| Third Bedroom | 2.84 x 4.09 | |
| Dining Room | 3.99 x 1.85 | Main |
| Family Room | 4.65 x 6.12 | |
| Kitchen | 3.23 x 4.60 | Main |
| Living Room | 4.42 x 4.27 | Main |
INTERIOR
None, Forced Air,
EXTERIOR
Pie Shaped Lot, Subdivided
Broker
TREC The Real Estate Company
Agent


