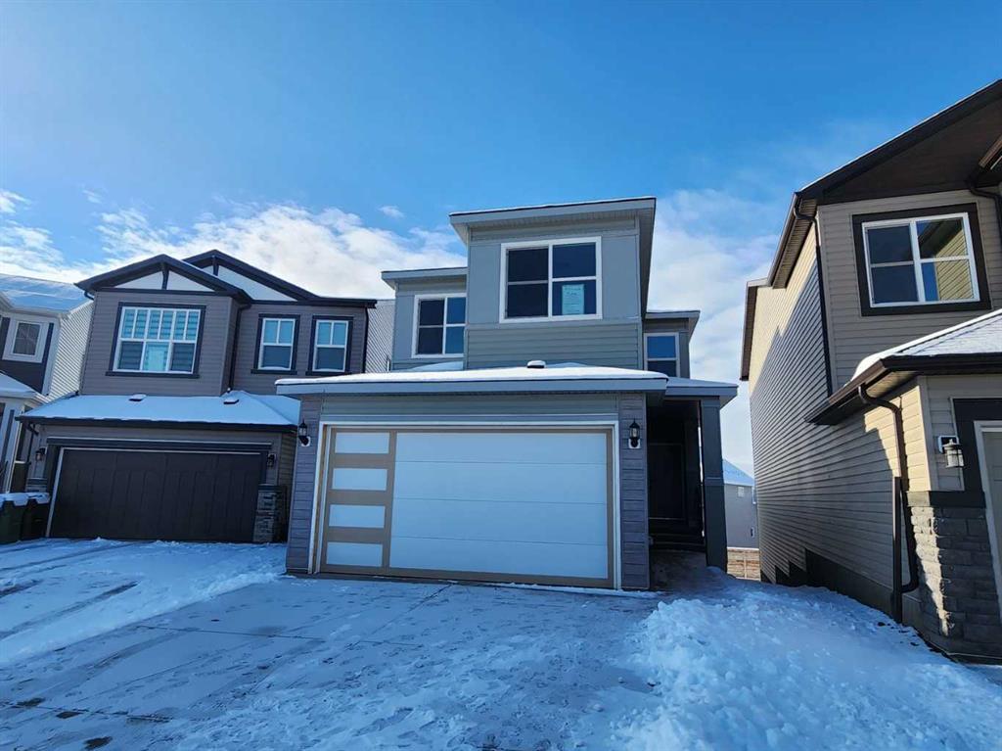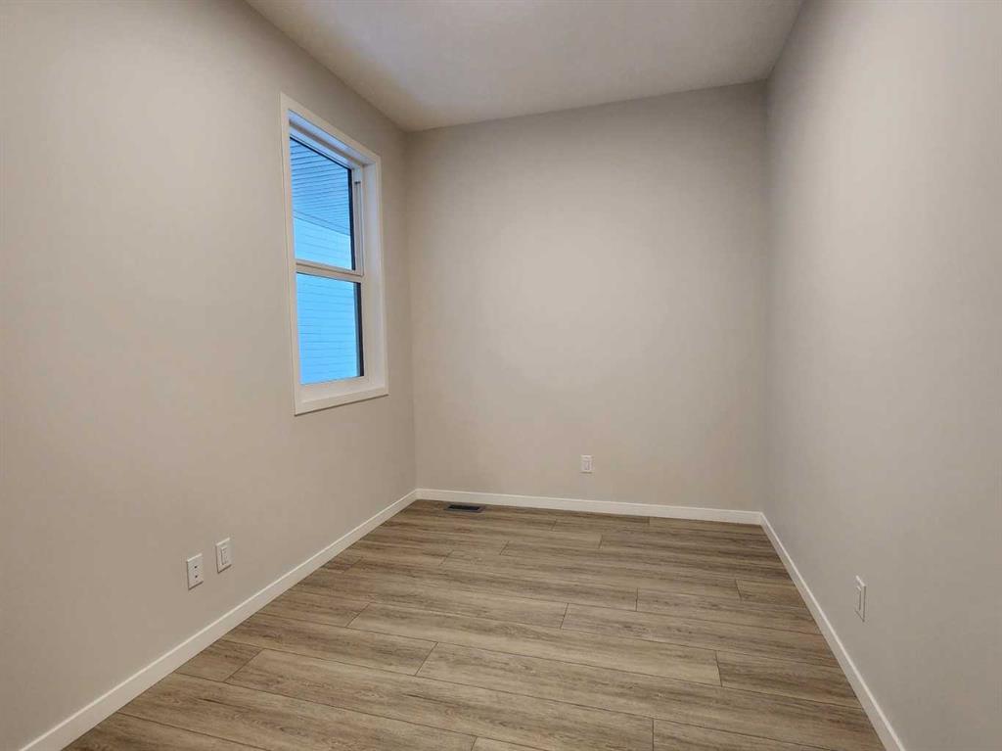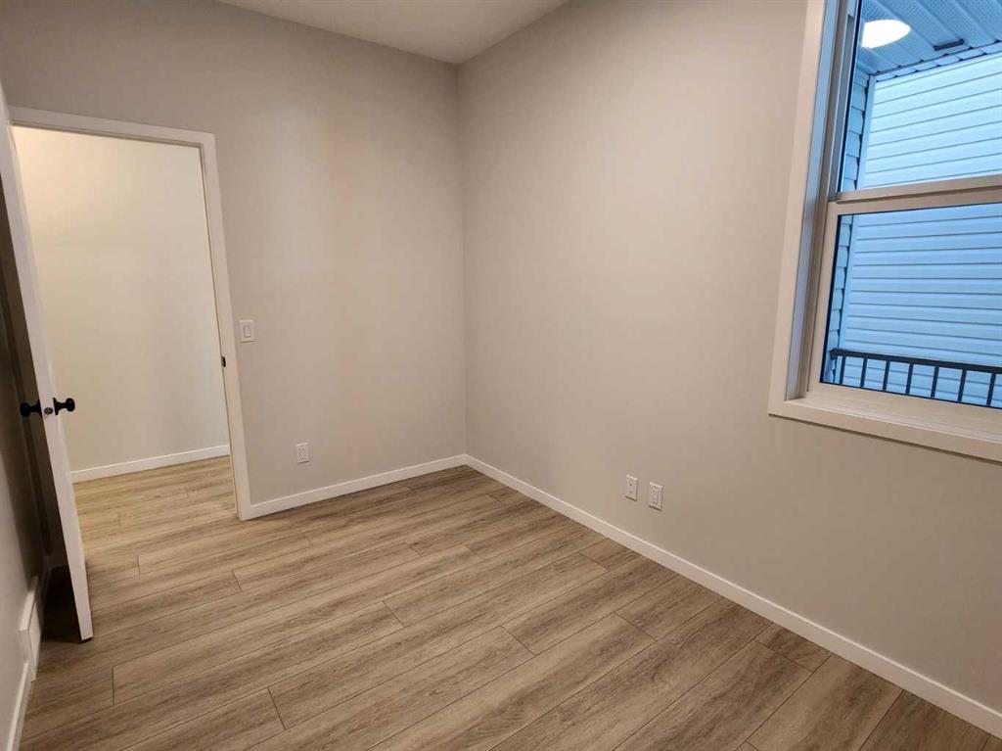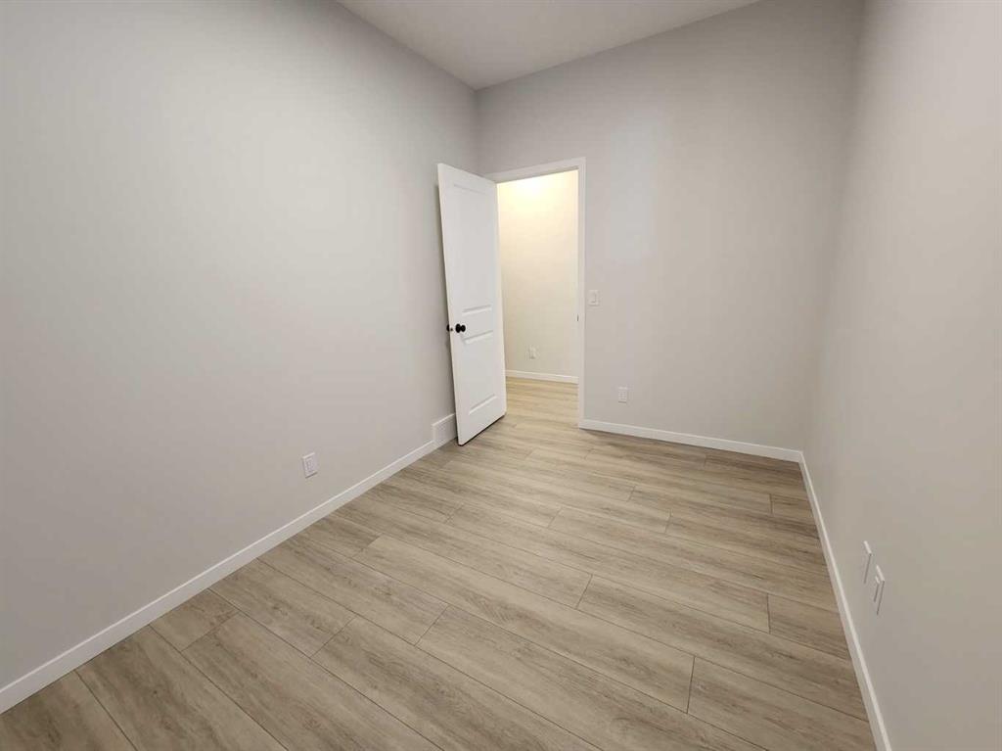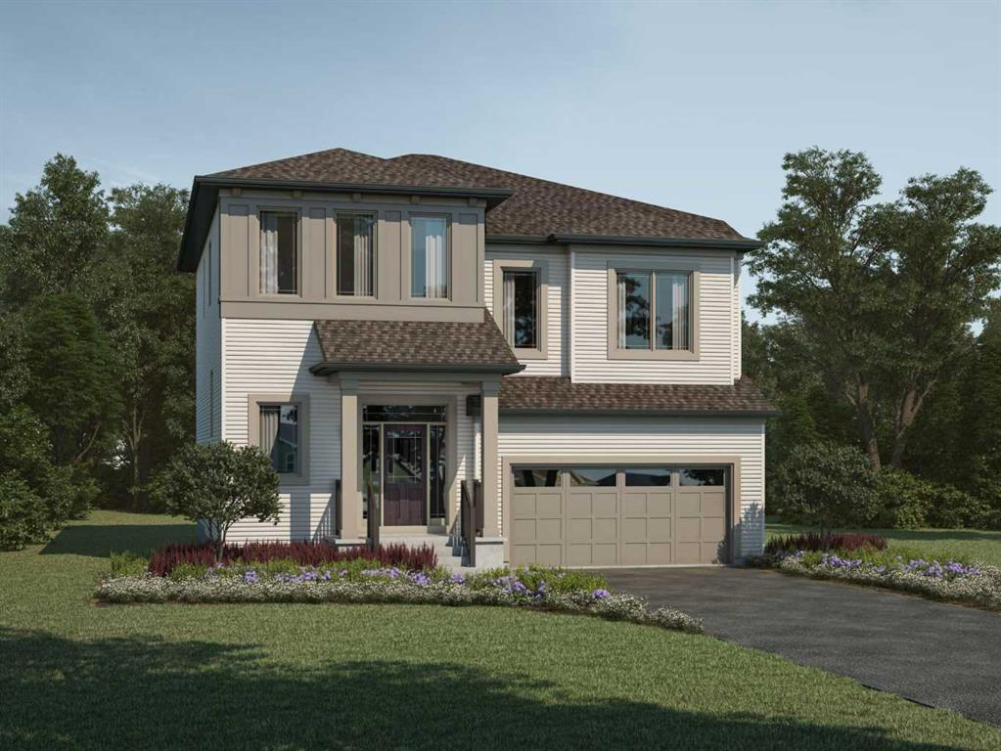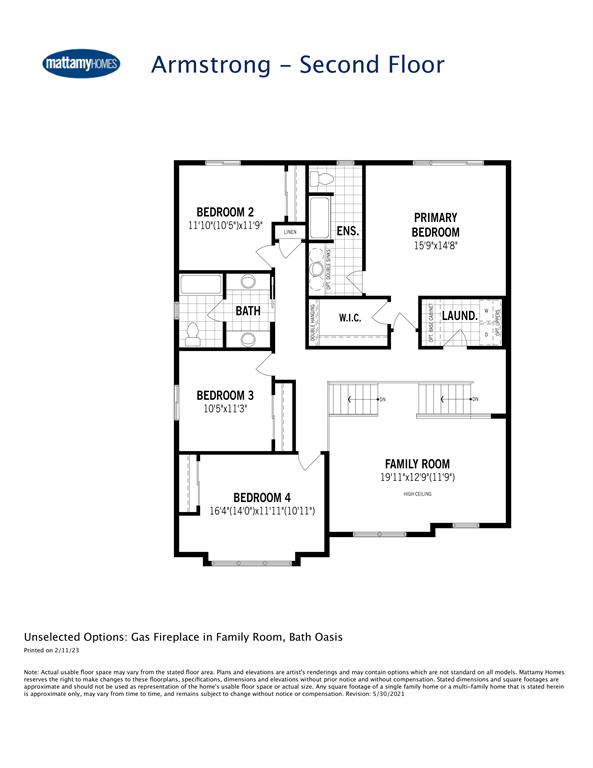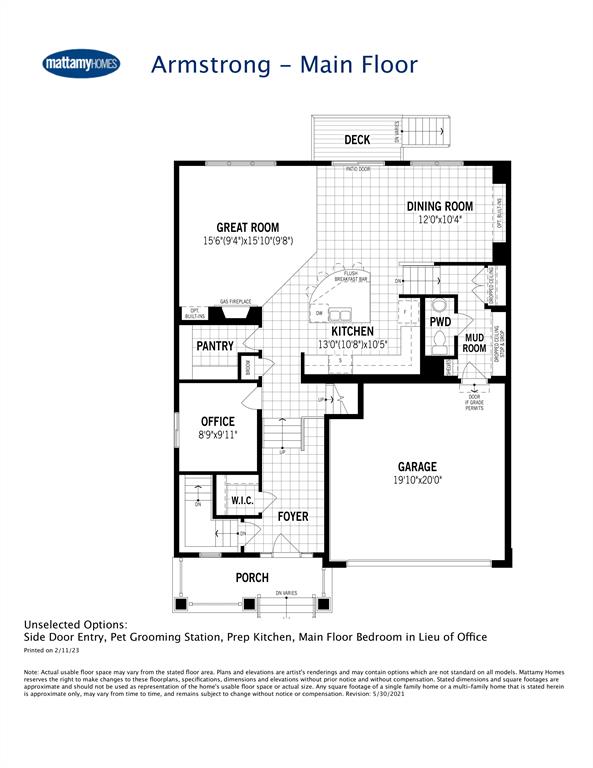

136 Lucas Heights NW
Calgary
Update on 2023-07-04 10:05:04 AM
$ 874,913
6
BEDROOMS
3 + 1
BATHROOMS
2233
SQUARE FEET
2022
YEAR BUILT
This exceptional home, located in the highly sought-after Livingston community, blends modern design with functionality for both elegance and comfort. Upstairs, you'll find 4 spacious bedrooms, including a master suite with an En-suite bathroom and walk-in closet. The bonus room with high ceilings offers flexible space for a home theater, playroom, or office. The upper floor also features a convenient laundry room. The main floor includes a large den, perfect for an office, and a stunning open-concept kitchen. With an expansive island, top-of-the-line SAMSUNG appliances, including an induction stove, and a large pantry, the kitchen is both stylish and practical. A separate SPICE KITCHEN with an electric stove ensures easy meal prep without disrupting the main kitchen. The LEGAL BASEMENT SUITE is a standout feature, offering independent living with its own private entrance. It includes two bedrooms, a well-equipped kitchen, separate laundry, and a spacious living room, making it ideal for extended family or as an income-generating rental unit, complete with SAMSUNG appliances. Livingston community offers over 250 acres of open space, parks, playgrounds, and a dog park, along with a future town center featuring over one million square feet of office, retail, and service space. With quick access to Stoney Trail and Deerfoot Trail, and just 11 minutes from the airport, this home provides the perfect balance of elegance, convenience, and community.
| COMMUNITY | Livingston |
| TYPE | Residential |
| STYLE | TSTOR |
| YEAR BUILT | 2022 |
| SQUARE FOOTAGE | 2233.0 |
| BEDROOMS | 6 |
| BATHROOMS | 4 |
| BASEMENT | Full Basement, SUIT |
| FEATURES |
| GARAGE | Yes |
| PARKING | DBAttached |
| ROOF | Asphalt Shingle |
| LOT SQFT | 359 |
| ROOMS | DIMENSIONS (m) | LEVEL |
|---|---|---|
| Master Bedroom | 3.91 x 3.71 | Upper |
| Second Bedroom | 3.71 x 2.69 | Upper |
| Third Bedroom | 4.11 x 2.64 | Upper |
| Dining Room | 3.05 x 2.79 | Main |
| Family Room | ||
| Kitchen | 3.89 x 2.57 | Basement |
| Living Room | 3.63 x 3.51 | Basement |
INTERIOR
None, Forced Air, Gas
EXTERIOR
Back Yard, Street Lighting
Broker
Real Estate Professionals Inc.
Agent







































































