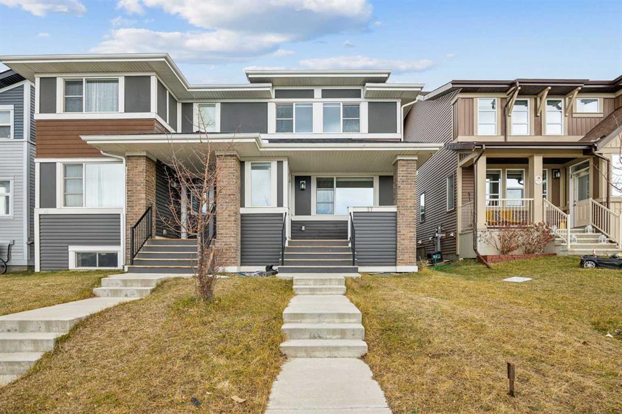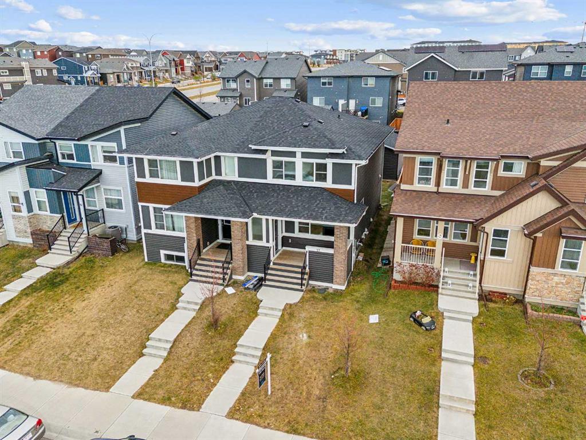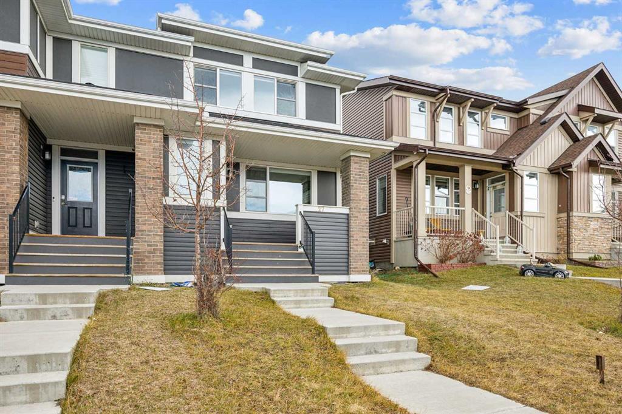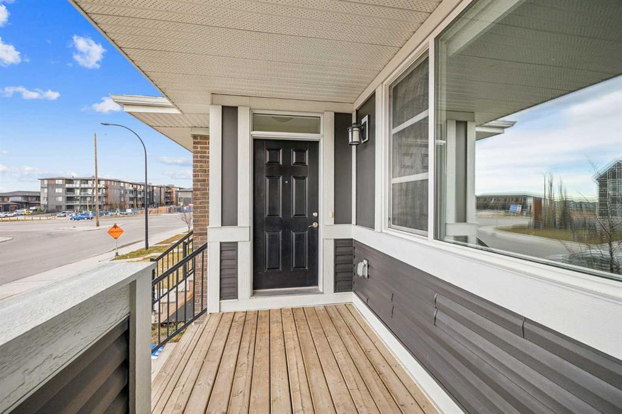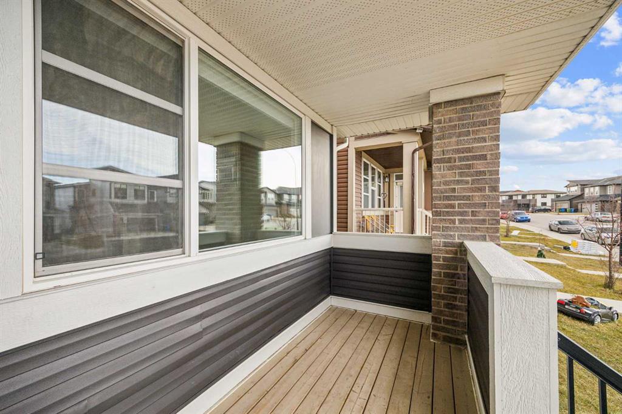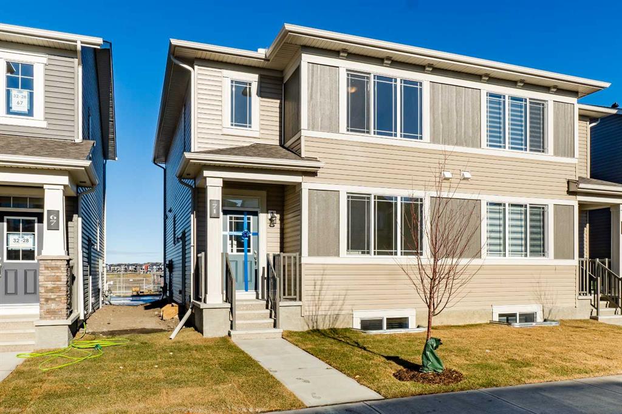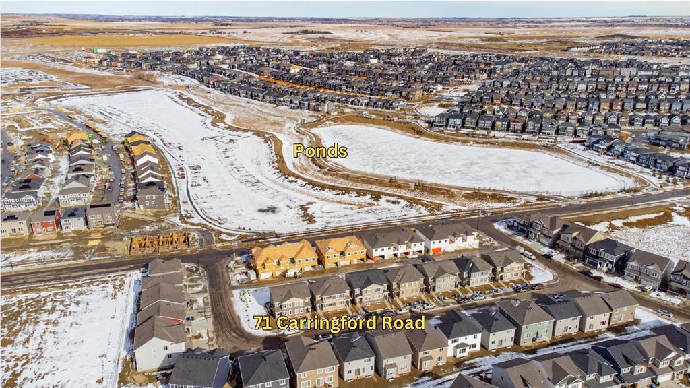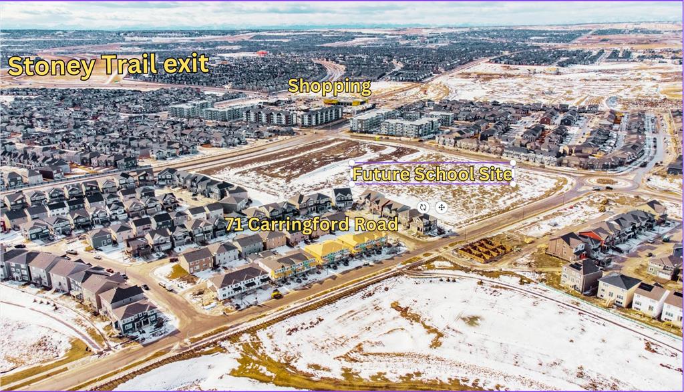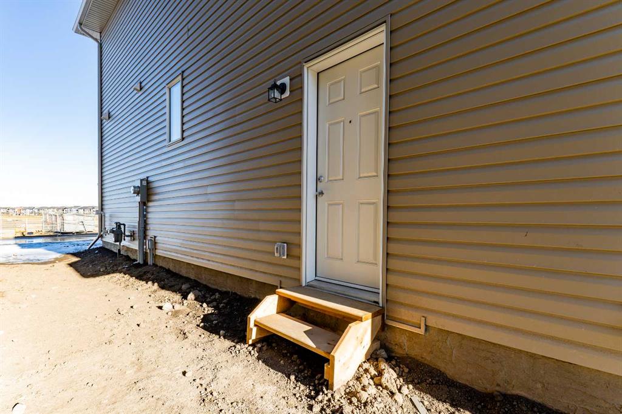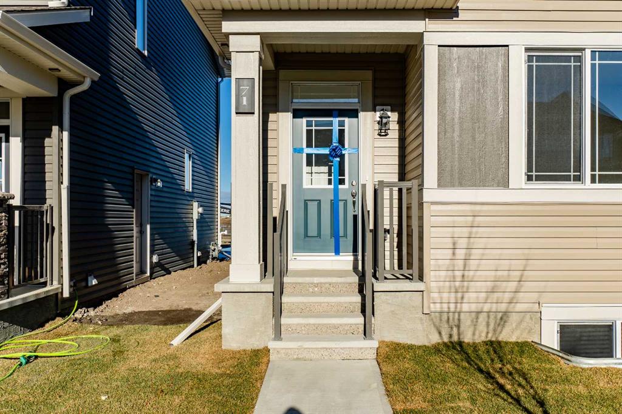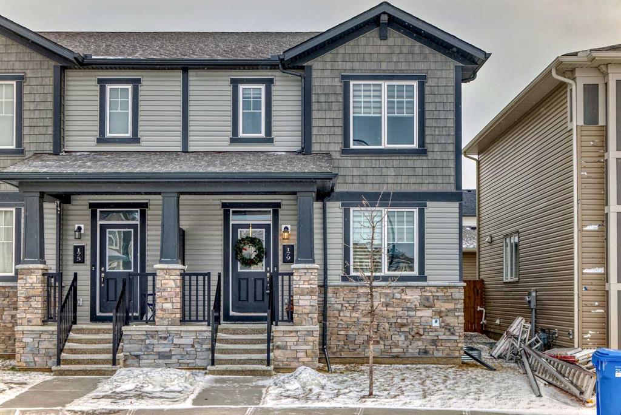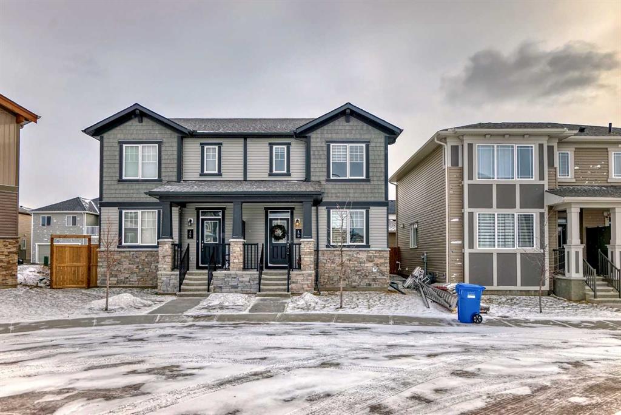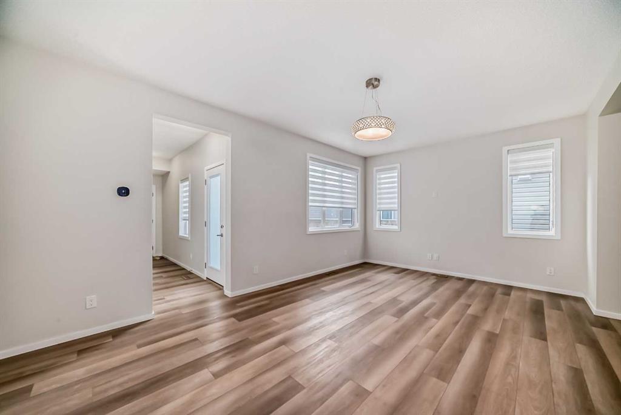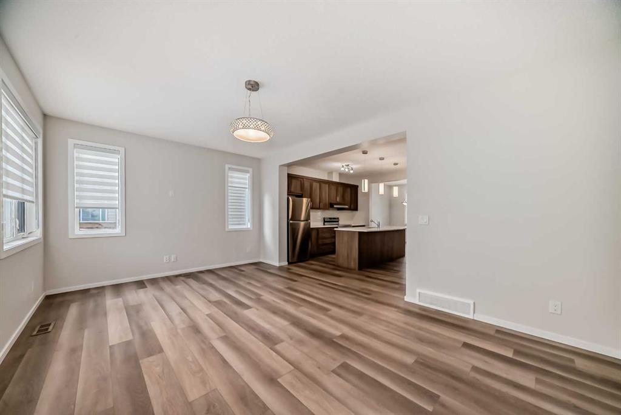

66 Lewiston Way NE
Calgary
Update on 2023-07-04 10:05:04 AM
$ 595,700
3
BEDROOMS
2 + 1
BATHROOMS
1489
SQUARE FEET
2024
YEAR BUILT
Introducing the Linden, a beautifully crafted home with modern features throughout! The kitchen boasts stainless-steel appliances, a dishwasher in the island, and a stylish tile backsplash. Enjoy the convenience of 9' basement ceilings, a side entrance and rough ins for potential future development. The rear 11'x11' deck comes with a BBQ gas line rough-in and a privacy wall between duplexes. Inside, you'll find LVP flooring throughout the main floor and wet areas. The 4-piece ensuite offers dual sinks and a walk-in shower. Paint-grade railing with iron spindles and the electric fireplace in the great room enhances the aesthetic. Perfect for modern living! Photos are representative.
| COMMUNITY | Lewisburg |
| TYPE | Residential |
| STYLE | TSTOR, SBS |
| YEAR BUILT | 2024 |
| SQUARE FOOTAGE | 1489.3 |
| BEDROOMS | 3 |
| BATHROOMS | 3 |
| BASEMENT | Full Basement, UFinished |
| FEATURES |
| GARAGE | No |
| PARKING | PParking Pad |
| ROOF | Asphalt Shingle |
| LOT SQFT | 241 |
| ROOMS | DIMENSIONS (m) | LEVEL |
|---|---|---|
| Master Bedroom | 4.06 x 3.56 | Upper |
| Second Bedroom | 3.20 x 2.54 | Upper |
| Third Bedroom | 2.95 x 2.54 | Upper |
| Dining Room | 4.65 x 3.25 | Main |
| Family Room | ||
| Kitchen | 4.37 x 3.76 | Main |
| Living Room |
INTERIOR
None, Forced Air, Natural Gas, Decorative, Electric
EXTERIOR
Back Lane
Broker
Bode
Agent














