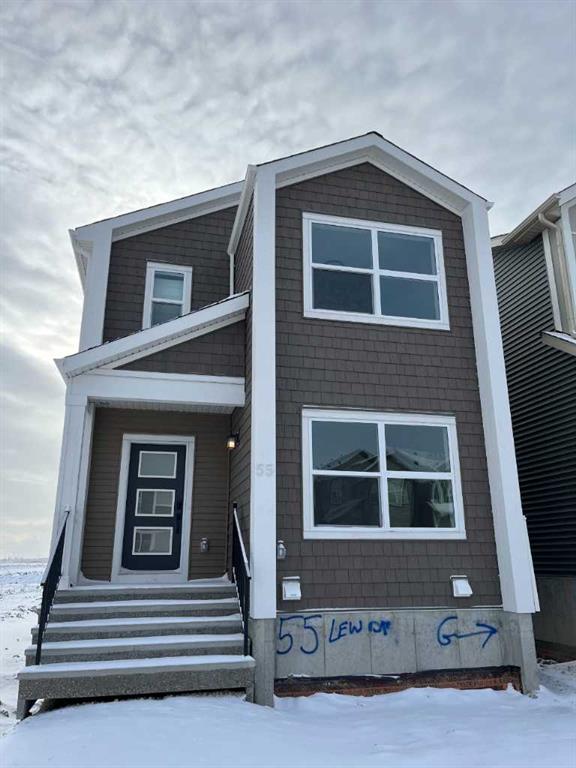

52 Lewiston Drive NE
Calgary
Update on 2023-07-04 10:05:04 AM
$ 614,121
3
BEDROOMS
2 + 1
BATHROOMS
1308
SQUARE FEET
2024
YEAR BUILT
Introducing "The Rosemary," a charming 1,271 sqft, 3-bedroom and 2.5 bath home It features a range of high-quality finishes and modern conveniences, including elegant granite and quartz countertops throughout, wrought iron spindle railing, and a mix of LVP, LVT, and carpet flooring. Enjoy added touches like potlights in the master bedroom, a gas line for BBQ, and a gas line rough-in for the range. The home also boasts stainless steel kitchen appliances, 9' walls on both the main and basement levels, a Smart Home package, and a stylish Silgranit undermount sink. Step outside to a 10’x10’ rear pressure-treated deck with aluminum railing and stairs to grade. This well-appointed home offers comfort and style in a sought-after location. Photos are representative.
| COMMUNITY | Lewisburg |
| TYPE | Residential |
| STYLE | TSTOR |
| YEAR BUILT | 2024 |
| SQUARE FOOTAGE | 1308.5 |
| BEDROOMS | 3 |
| BATHROOMS | 3 |
| BASEMENT | Full Basement, UFinished |
| FEATURES |
| GARAGE | No |
| PARKING | PParking Pad |
| ROOF | Asphalt Shingle |
| LOT SQFT | 243 |
| ROOMS | DIMENSIONS (m) | LEVEL |
|---|---|---|
| Master Bedroom | 3.10 x 3.73 | Upper |
| Second Bedroom | 2.77 x 3.10 | Upper |
| Third Bedroom | 2.90 x 2.77 | Upper |
| Dining Room | ||
| Family Room | ||
| Kitchen | ||
| Living Room |
INTERIOR
None, Forced Air, Natural Gas,
EXTERIOR
Back Lane
Broker
Bode Platform Inc.
Agent
















