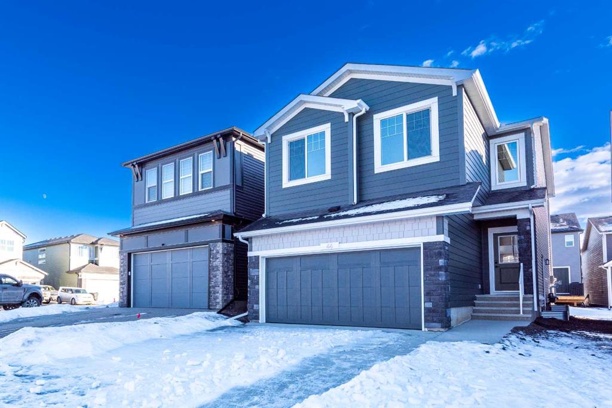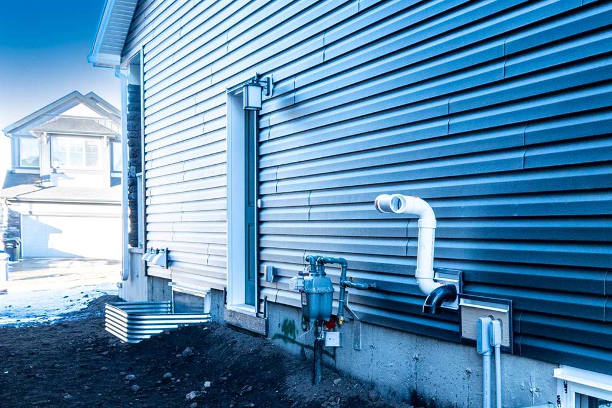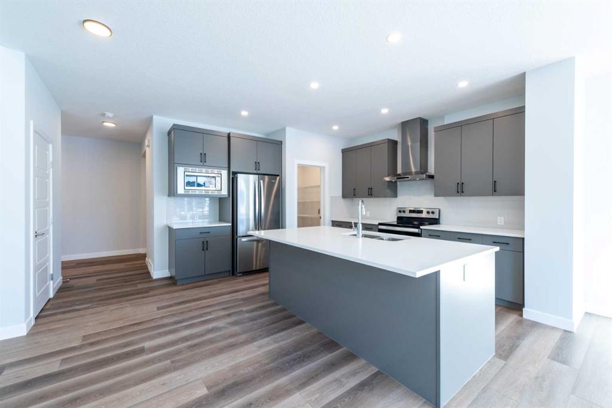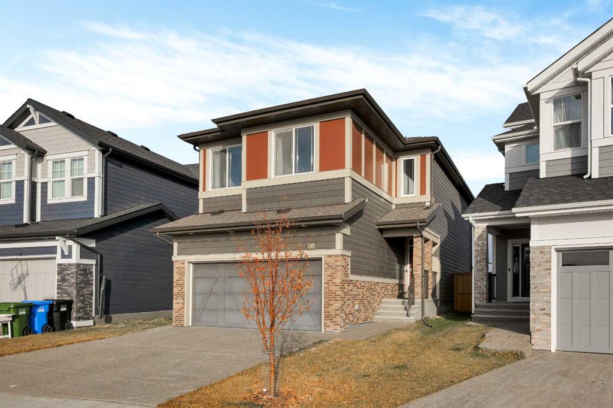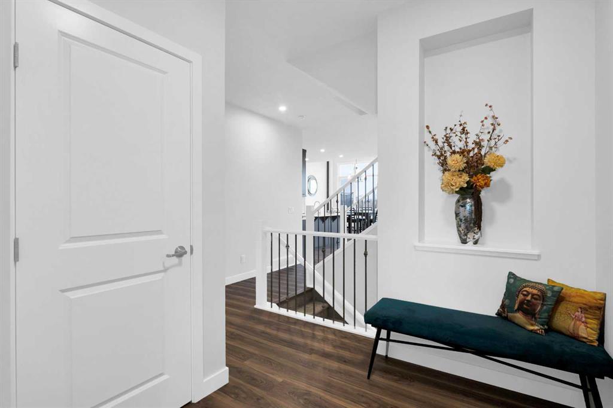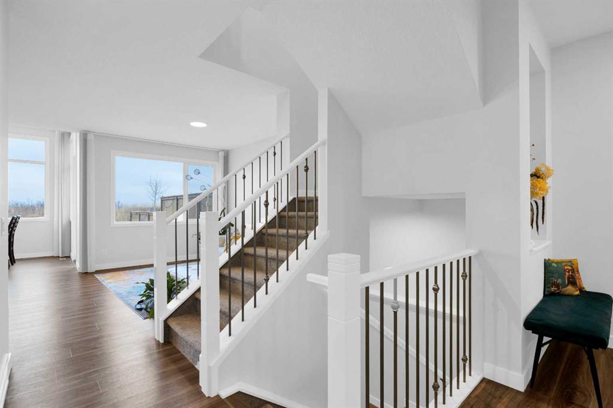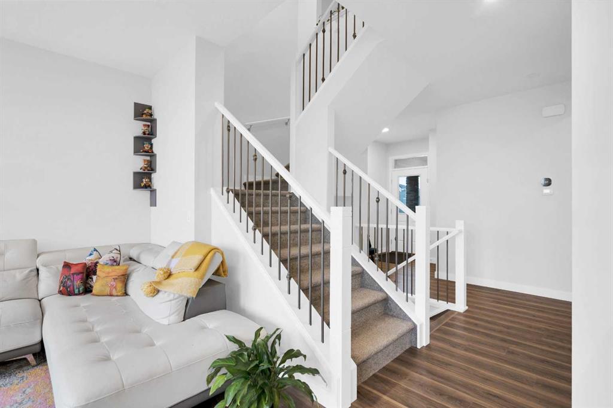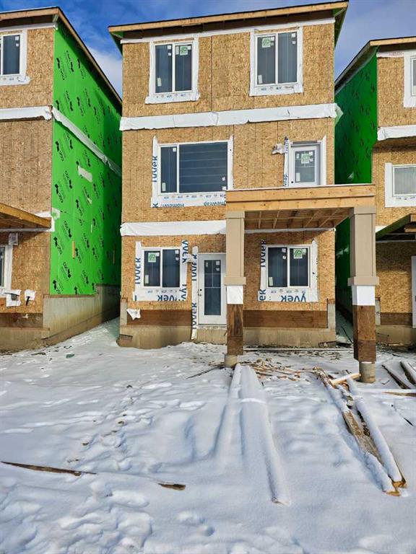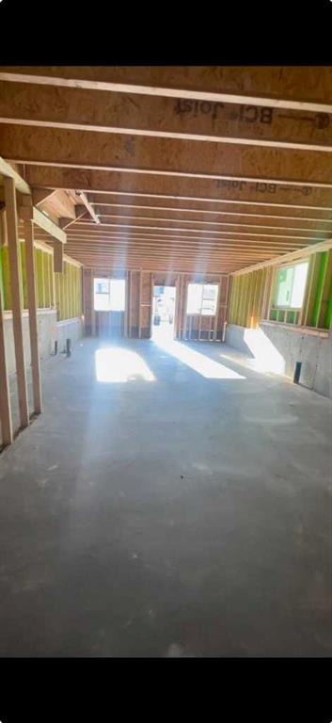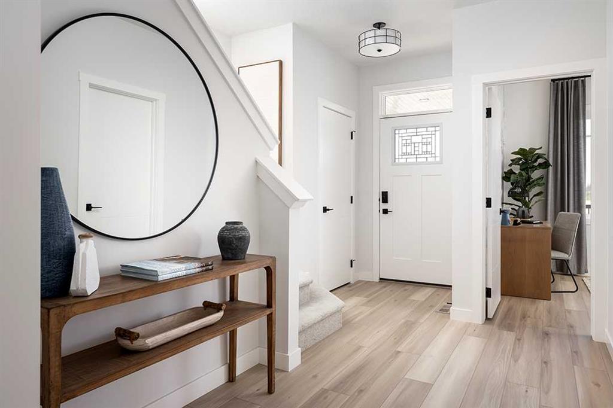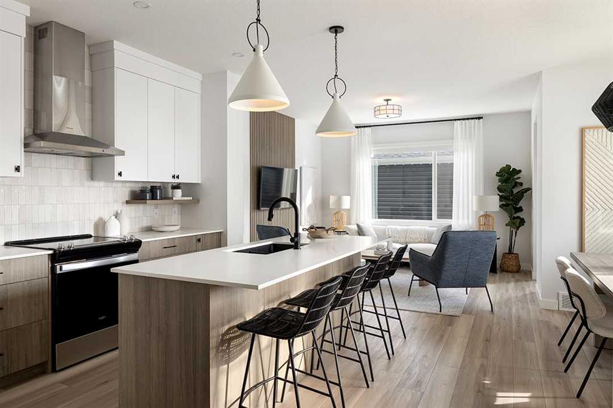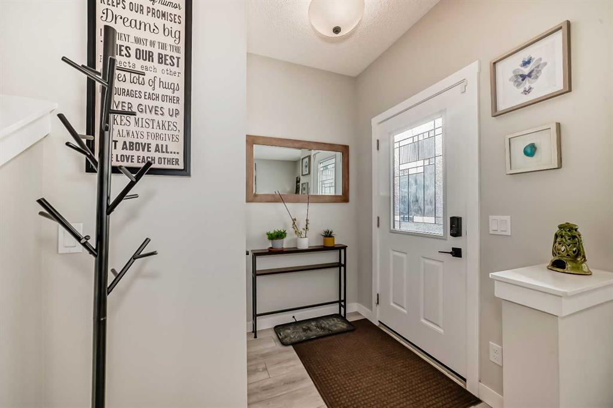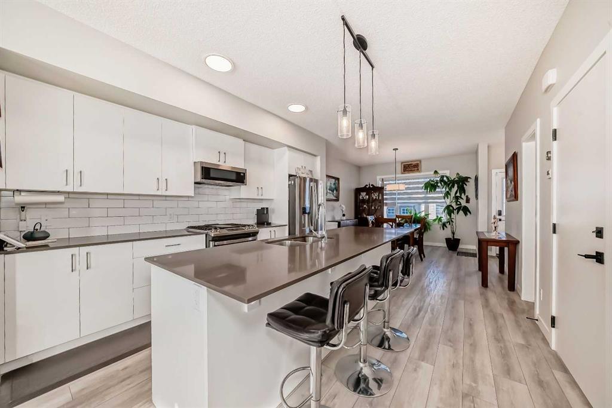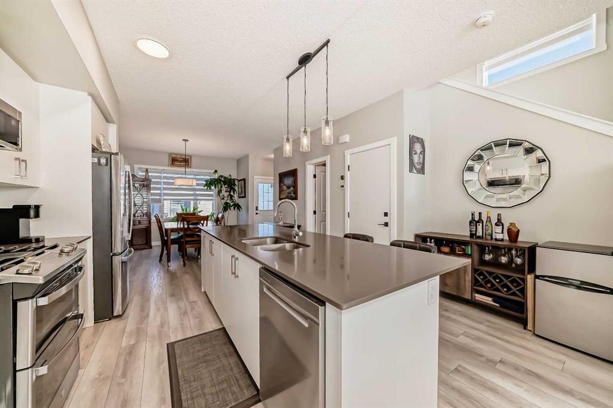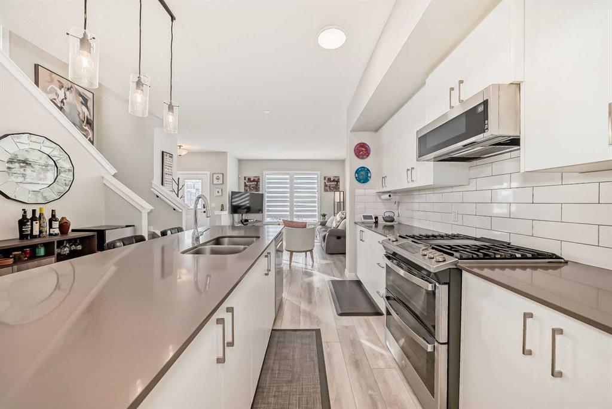

93 Legacy Reach Crescent SE
Calgary
Update on 2023-07-04 10:05:04 AM
$ 839,200
4
BEDROOMS
2 + 1
BATHROOMS
2328
SQUARE FEET
2024
YEAR BUILT
Step into the Denali 6, a home thoughtfully designed for modern living and practicality. This stunning property features 9' knockdown ceilings on the main floor and basement, paired with a Hardie board exterior for lasting durability and style. The executive kitchen showcases built-in stainless steel appliances, upgraded quartz countertops, a walk-in pantry, and a chimney hood fan,perfect for cooking and entertaining. A side entrance allows for future basement development, while the main floor flex room offers versatile space for work or relaxation. The luxurious 5-piece ensuite includes dual sinks, a soaker tub, a private water closet, and a walk-in shower with a tiled base and bench. Situated on a desirable pie lot backing onto the ridge, this home provides both privacy and stunning views. Additional features include built-in lockers in the mudroom, an electric fireplace with wall-to-wall tile, and extra windows throughout for abundant natural light. *Photos are representative.
| COMMUNITY | Legacy |
| TYPE | Residential |
| STYLE | TSTOR |
| YEAR BUILT | 2024 |
| SQUARE FOOTAGE | 2328.1 |
| BEDROOMS | 4 |
| BATHROOMS | 3 |
| BASEMENT | Full Basement, UFinished |
| FEATURES |
| GARAGE | Yes |
| PARKING | DBAttached |
| ROOF | Asphalt Shingle |
| LOT SQFT | 430 |
| ROOMS | DIMENSIONS (m) | LEVEL |
|---|---|---|
| Master Bedroom | 3.89 x 4.65 | Upper |
| Second Bedroom | 2.84 x 3.76 | Upper |
| Third Bedroom | 3.20 x 3.15 | Upper |
| Dining Room | 3.07 x 3.23 | Main |
| Family Room | ||
| Kitchen | 2.95 x 3.91 | Main |
| Living Room |
INTERIOR
None, Forced Air, Natural Gas, Decorative, Electric
EXTERIOR
Backs on to Park/Green Space
Broker
Bode
Agent




























