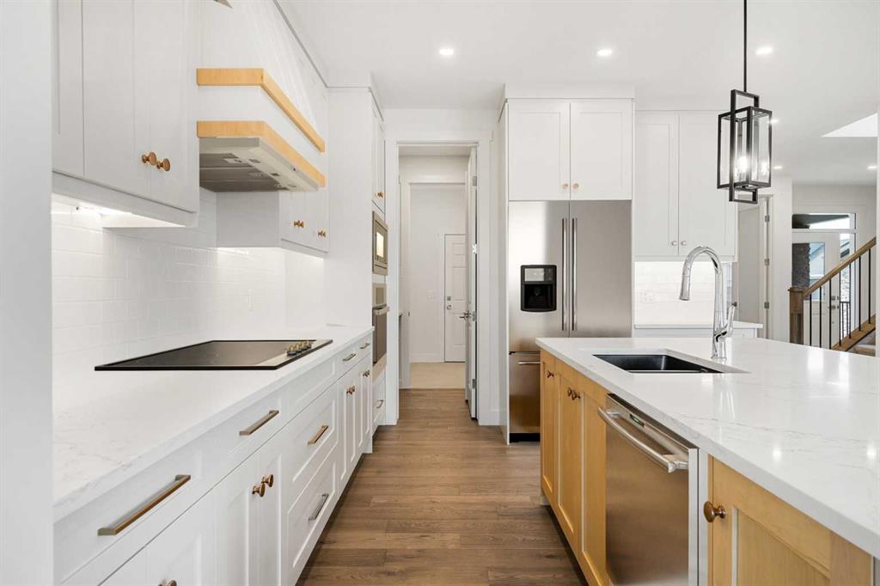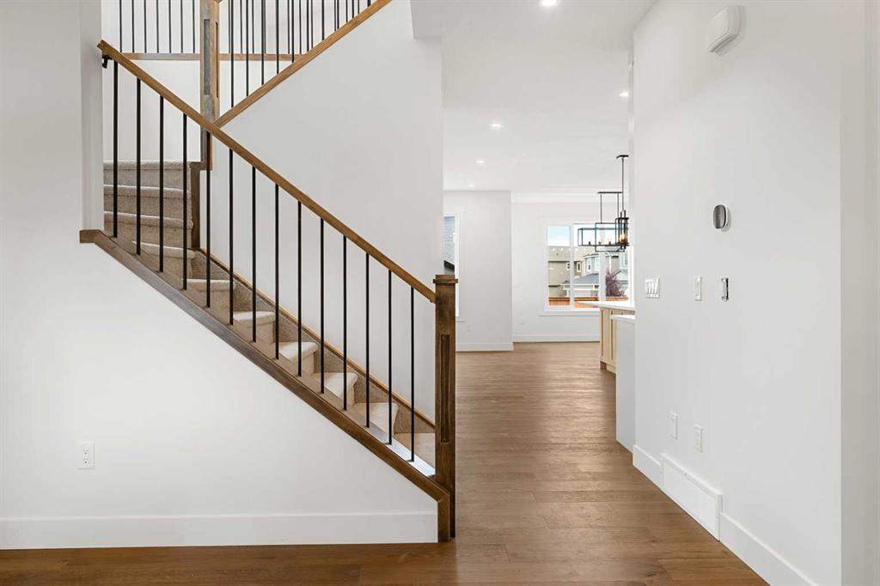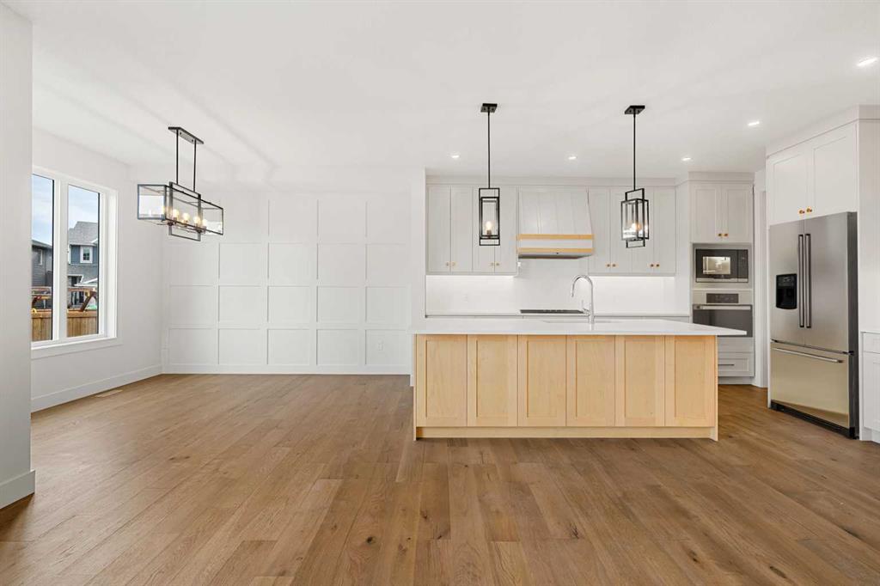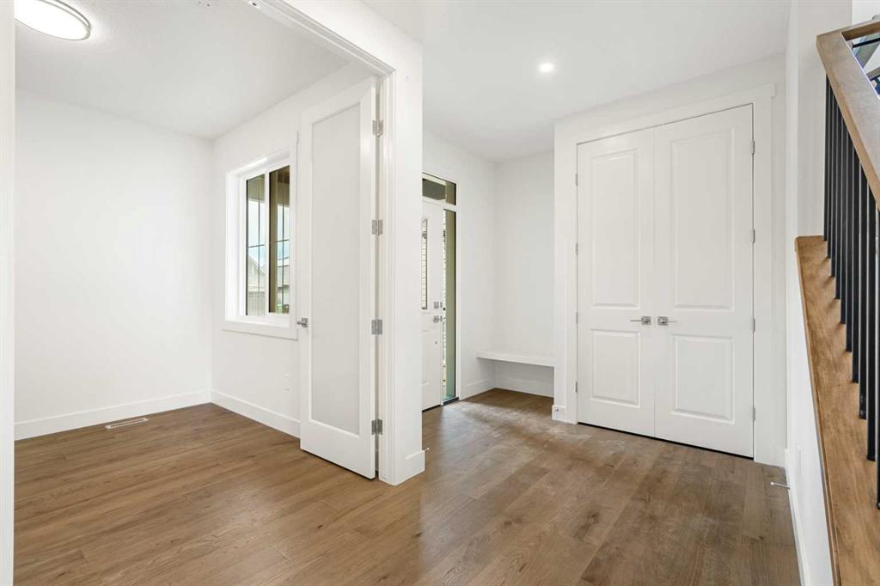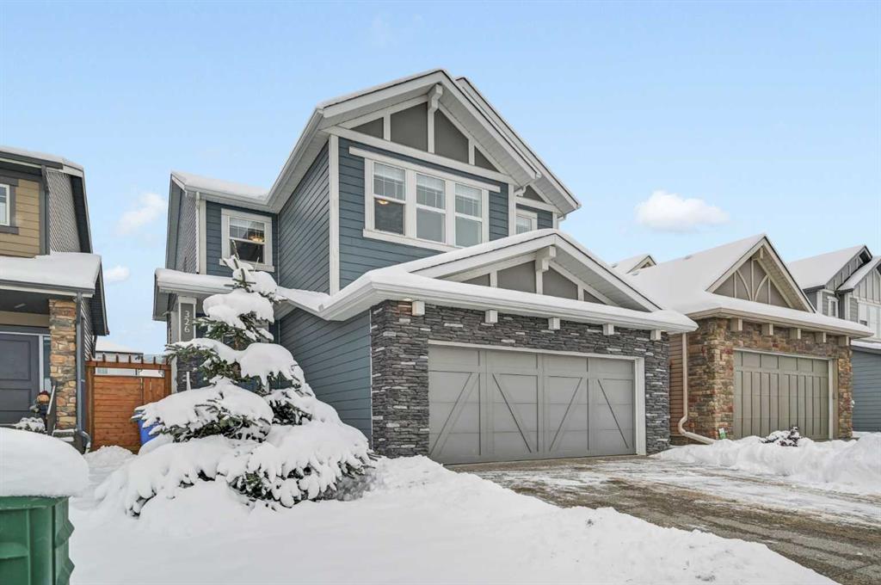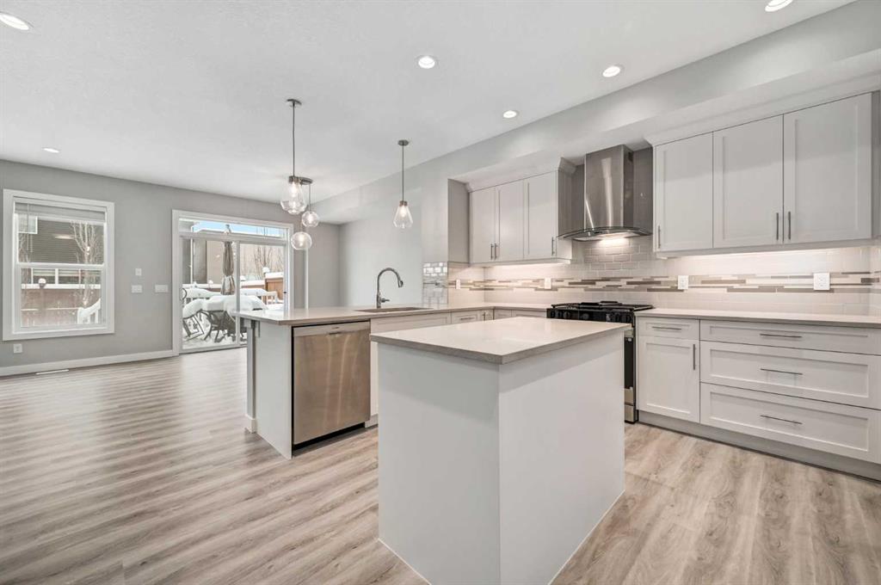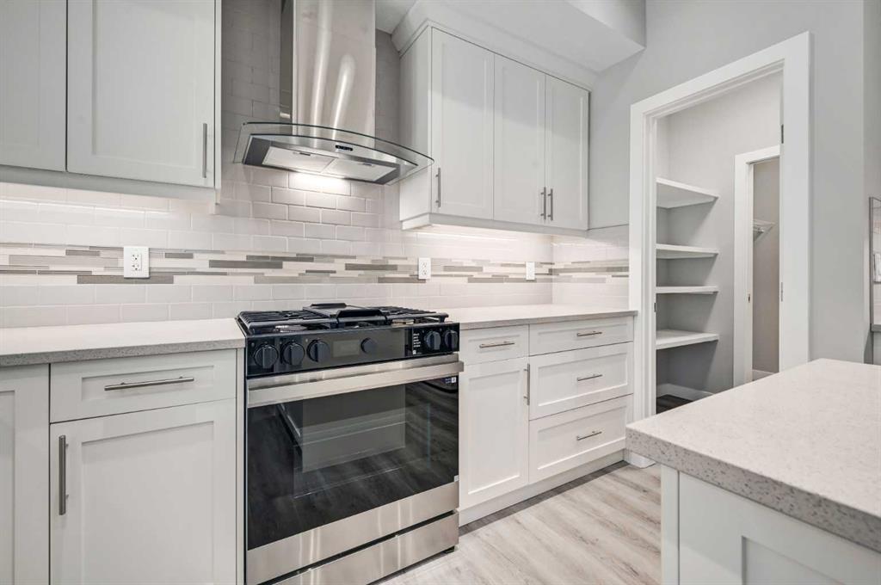

328 legacy Circle SE
Calgary
Update on 2023-07-04 10:05:04 AM
$ 844,900
4
BEDROOMS
2 + 1
BATHROOMS
2367
SQUARE FEET
2022
YEAR BUILT
#FORMER SHOWHOME# 90k UPGRADE #4 BEDROOM# OFFICE# FRONT ATTACH DOUBLE GARAGE# DECK# BONUS ROOM# EXECUTIVE KITCHEN # AIR CONDITIONING# Welcome to your dream home! This property exudes elegance with its 9' knockdown ceilings, creating a spacious feel. The kitchen is a chef's delight, equipped with a chimney hood fan, built-in microwave, and a range gas line. Modern conveniences like a waterline to the fridge enhance everyday living. The main floor offers an office. Stay cozy by the electric fireplace framed with a paint grade mantel. The paint grade railings with iron spindles add a touch of sophistication. The kitchen showcases quartz countertops, undermount sinks, and high-end appliances. The master bedroom is a sanctuary, featuring a 5-piece ensuite with dual sinks, soaker tub, and a shower. Don't miss your chance to own this blend of modern luxury and thoughtful design – your perfect home awaits!
| COMMUNITY | Legacy |
| TYPE | Residential |
| STYLE | TSTOR |
| YEAR BUILT | 2022 |
| SQUARE FOOTAGE | 2367.0 |
| BEDROOMS | 4 |
| BATHROOMS | 3 |
| BASEMENT | Full Basement, UFinished |
| FEATURES |
| GARAGE | Yes |
| PARKING | DBAttached |
| ROOF | Asphalt Shingle |
| LOT SQFT | 335 |
| ROOMS | DIMENSIONS (m) | LEVEL |
|---|---|---|
| Master Bedroom | 3.89 x 4.65 | Upper |
| Second Bedroom | 3.20 x 3.58 | Upper |
| Third Bedroom | 2.87 x 4.04 | Upper |
| Dining Room | 3.23 x 3.51 | Main |
| Family Room | ||
| Kitchen | 4.32 x 4.45 | Main |
| Living Room | 3.84 x 4.60 | Main |
INTERIOR
Central Air, Forced Air, Gas
EXTERIOR
Back Yard, Landscaped
Broker
Greater Calgary Real Estate
Agent

















































