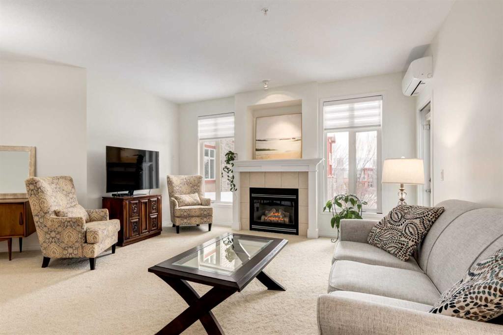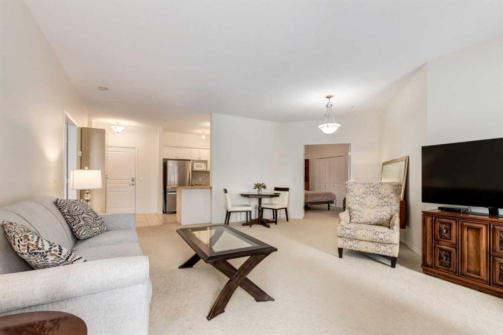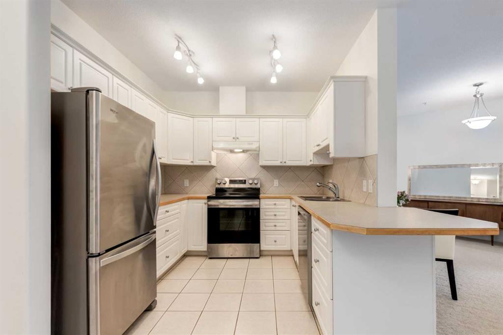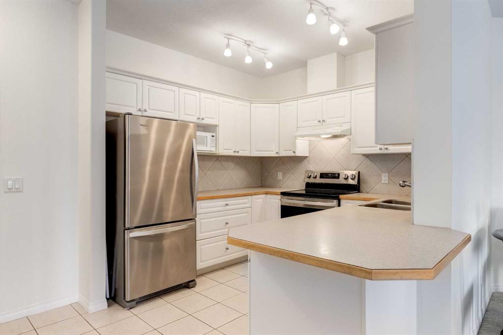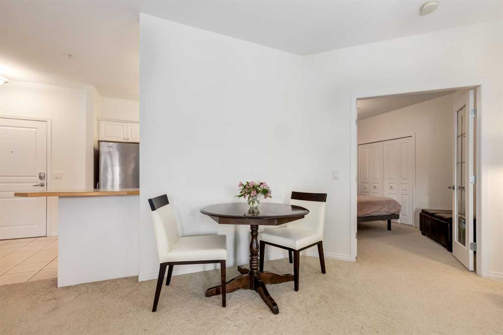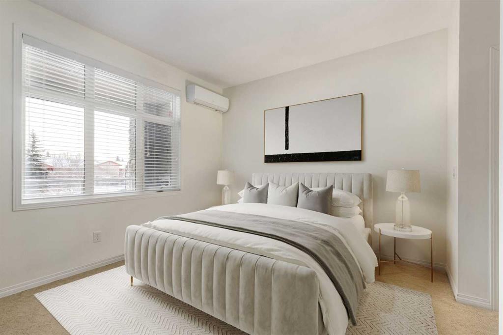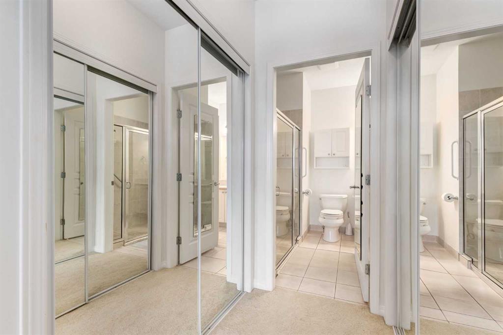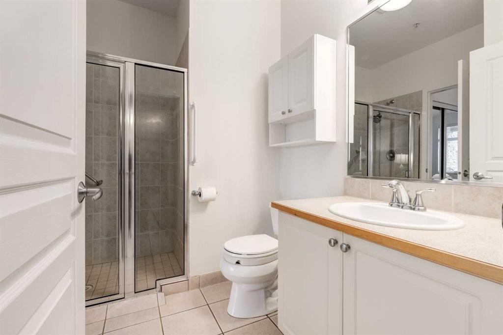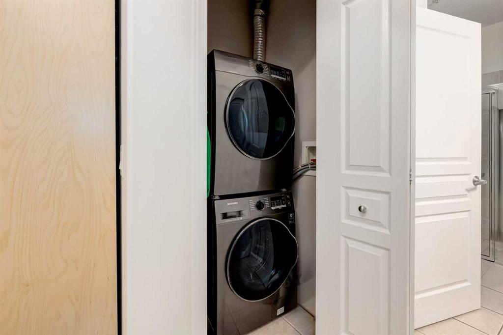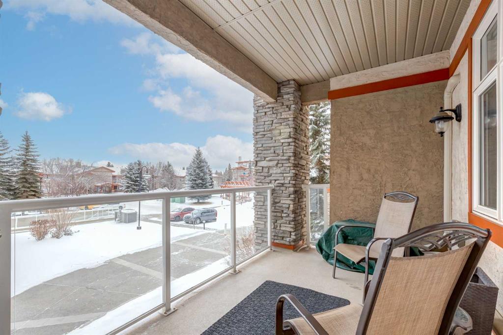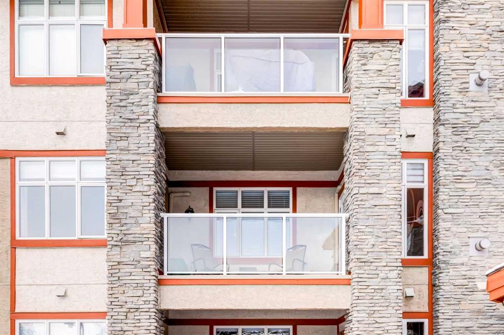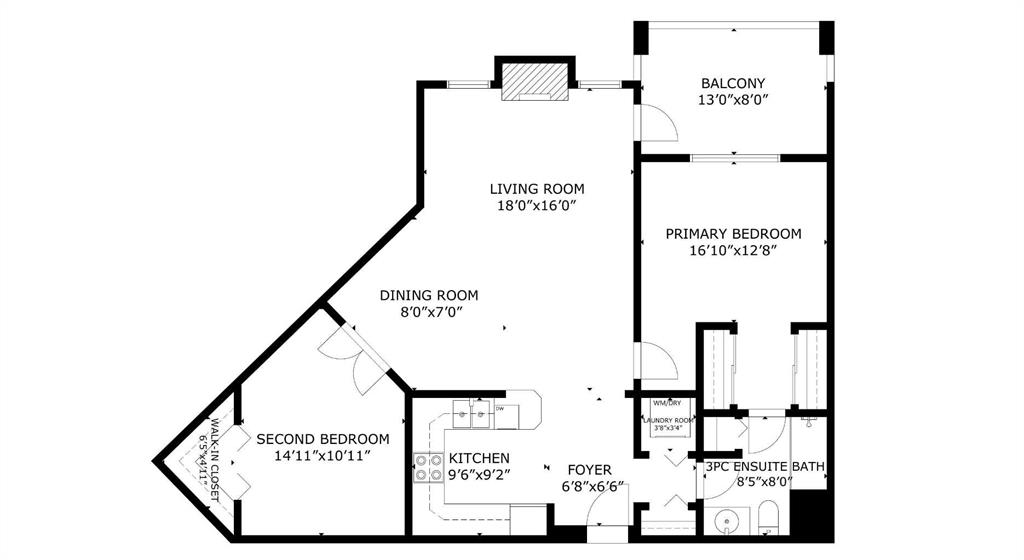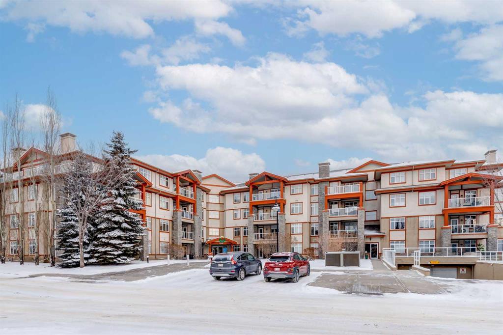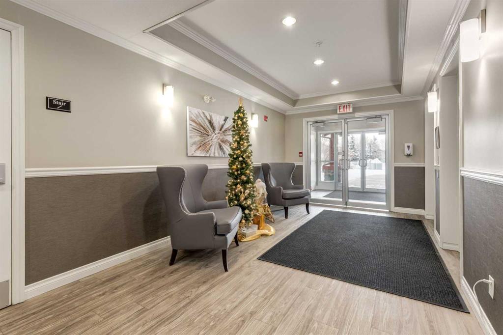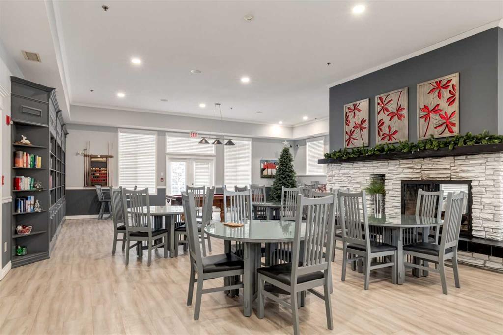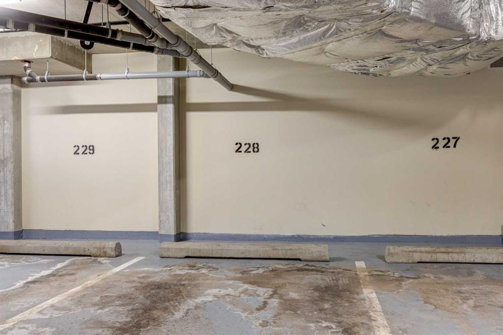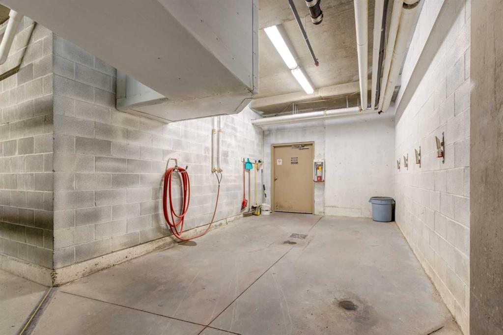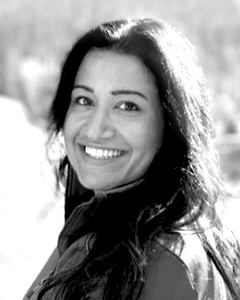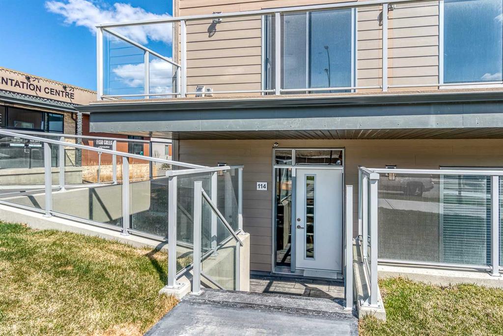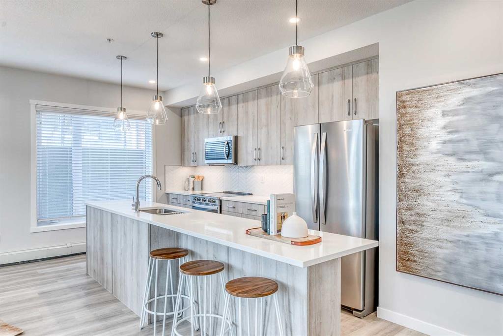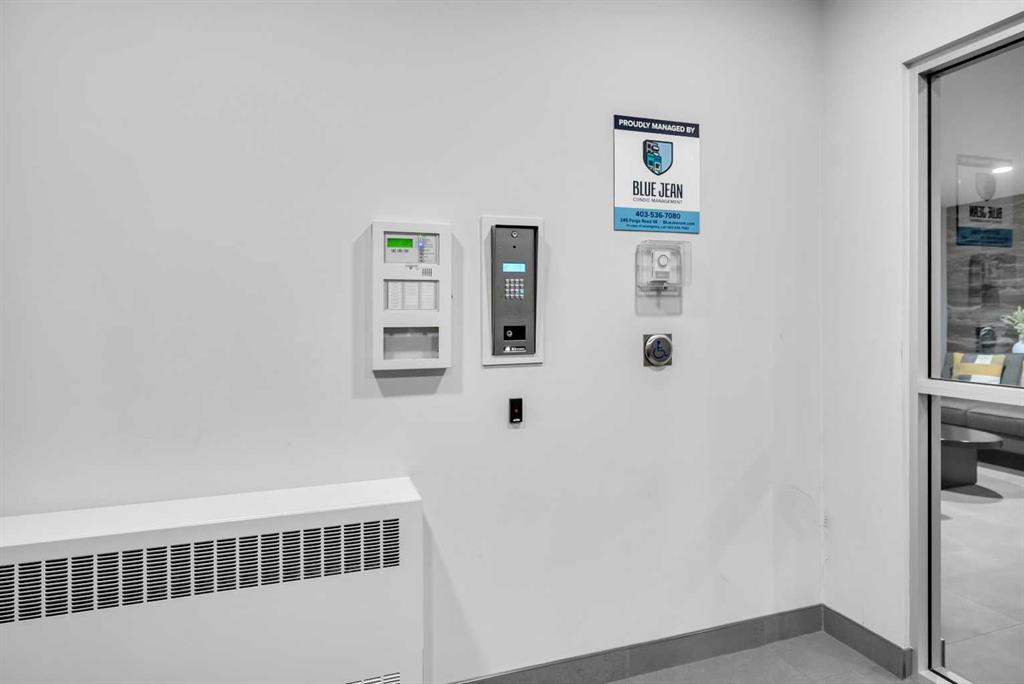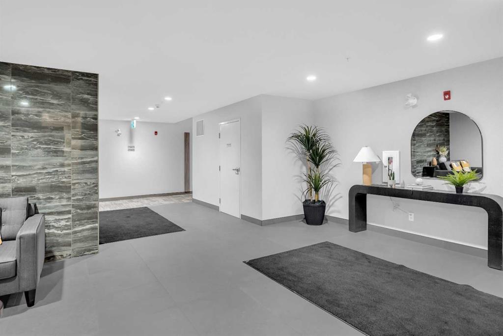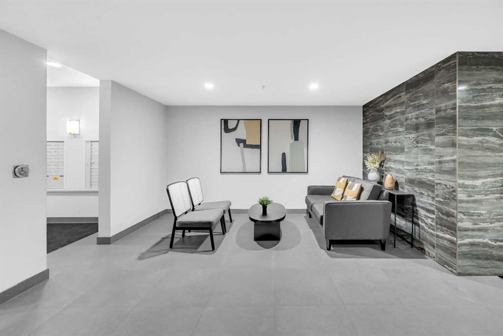

#2201, 2201 Lake Fraser Green SE
Calgary
Update on 2023-07-04 10:05:04 AM
$ 430,000
1
BEDROOMS
1 + 0
BATHROOMS
987
SQUARE FEET
2016
YEAR BUILT
Welcome to 2201 Lake Fraser Green, a beautifully appointed, spacious condo in the heart of the prestigious community of Lake Bonavista! This nearly 1,000-square-foot unit offers the perfect balance of luxury, convenience, and style. Featuring a generous one-bedroom plus a large den, this home is ideal for anyone seeking flexible living space. The den includes a beautiful murphy bed, making it a perfect guest room or a large office space. The open-concept layout is fully wheelchair accessible, ensuring ease of movement throughout the suite. A cheater door from the bedroom to the bathroom provides added privacy and convenience. You'll appreciate the large living room with a cozy fireplace, perfect for relaxing or entertaining guests. On warm mornings, enjoy the sunrise views off of your large private balcony. The unit is also air-conditioned with two new wall-mounted units to keep you cool year-round. Additional highlights of this suite include in-suite laundry, ample storage, a titled parking stall located close to the elevators in a secure, heated parkade. Bonavista Estates II offers fantastic amenities, including a clubhouse to host your events and gatherings, a media/theatre room, guest suites for your visitors to rent and stay close to you, a gym - all perfect for socializing and unwinding. This building also offers a car wash bay in the garage and ample parking for all your visitors. The gated community is steps from a transit stop, with shopping and dining options just moments away at Southcentre Mall and Avenida Food Hall. Plus, the stunning Fish Creek Provincial Park is just a short distance away, offering the perfect spot for outdoor activities. This is an exceptional opportunity to enjoy an easy, convenient lifestyle in a well-maintained and well-located building. Don't miss out on this wonderful home in Calgary's original Lake Community.
| COMMUNITY | Lake Bonavista |
| TYPE | Residential |
| STYLE | LOW |
| YEAR BUILT | 2016 |
| SQUARE FOOTAGE | 987.0 |
| BEDROOMS | 1 |
| BATHROOMS | 1 |
| BASEMENT | |
| FEATURES |
| GARAGE | No |
| PARKING | Additional Parking, HGarage, Parkade, Stall, Titled, Underground |
| ROOF | Asphalt Shingle |
| LOT SQFT | 0 |
| ROOMS | DIMENSIONS (m) | LEVEL |
|---|---|---|
| Master Bedroom | 16.84 x 12.67 | Main |
| Second Bedroom | ||
| Third Bedroom | ||
| Dining Room | ||
| Family Room | ||
| Kitchen | 9.50 x 9.17 | Main |
| Living Room | 18.01 x 16.00 | Main |
INTERIOR
Wall/Window Unit(s), In Floor, Gas, Living Room
EXTERIOR
Close to Clubhouse, Fruit Trees/Shrub(s), Gazebo, Landscaped, See Remarks
Broker
CIR Realty
Agent

