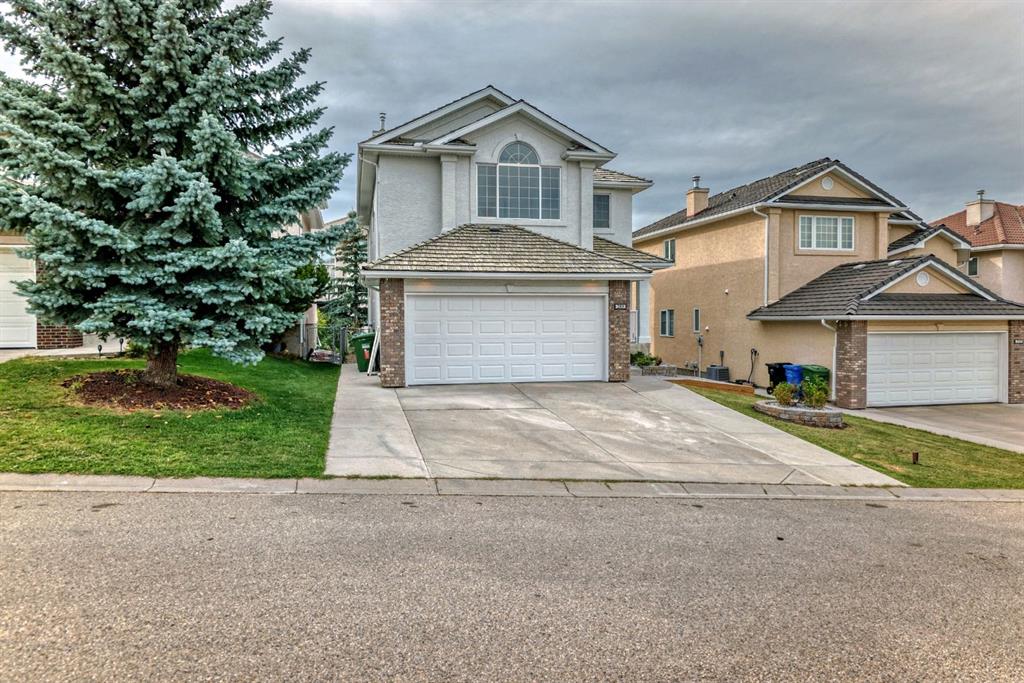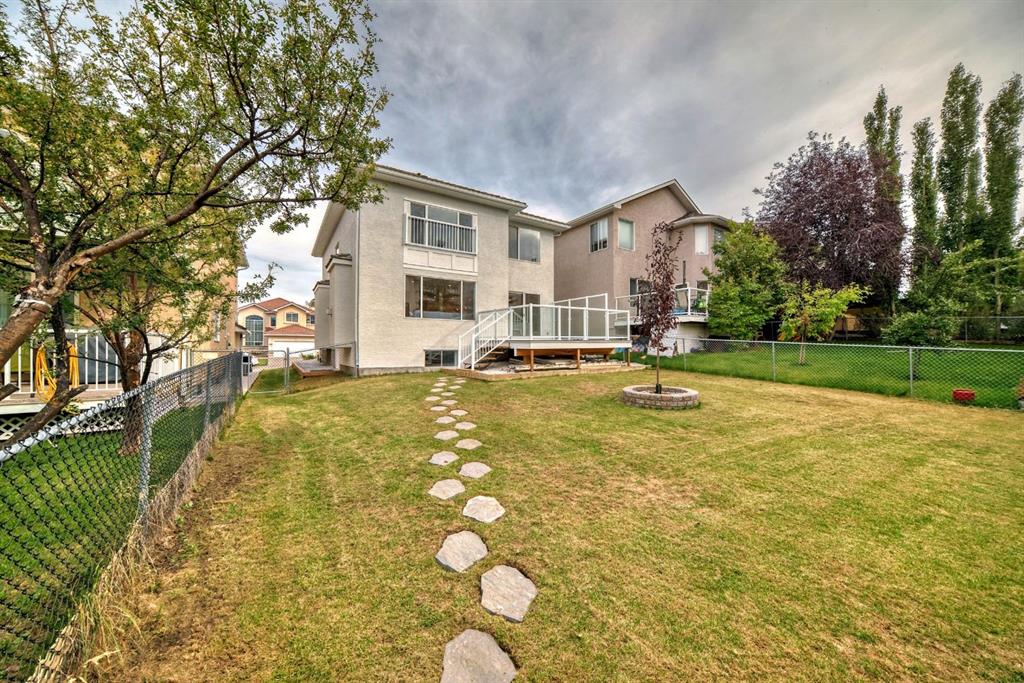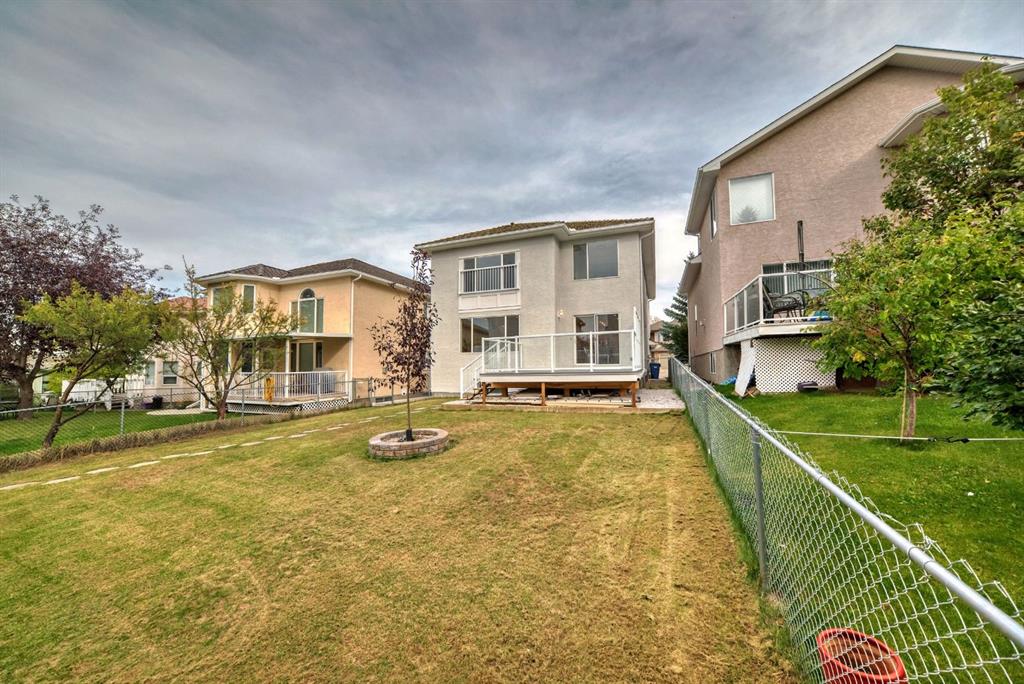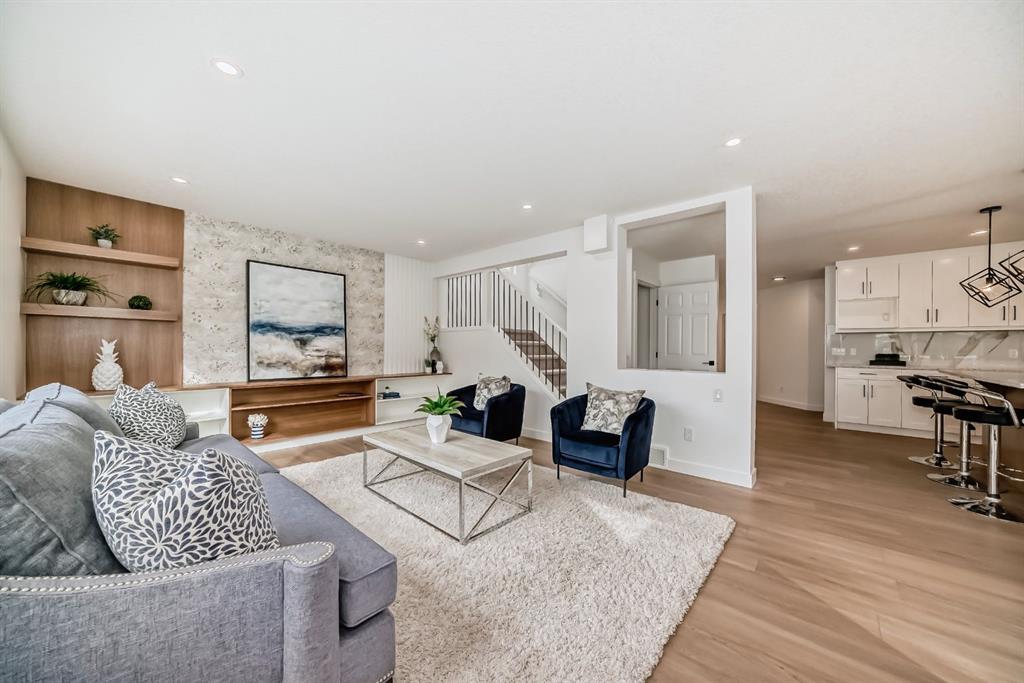

71 Kincora View NW
Calgary
Update on 2023-07-04 10:05:04 AM
$ 1,199,000
5
BEDROOMS
3 + 1
BATHROOMS
3064
SQUARE FEET
2005
YEAR BUILT
Discover the largest and finest home available in the highly sought-after Kincora neighbourhood. This exceptional property backs onto a picturesque walking and biking path through a serene ravine, offering an inviting natural backdrop for your daily adventures. As you enter, you’ll be captivated by the craftsmanship and attention to detail evident throughout the home. Custom cabinetry and built-ins enhance the elegance of every room, while granite countertops and luxurious tile and hardwood flooring set a sophisticated tone. The kitchen features top-of-the-line appliances, making it a chef’s dream. The spacious master bedroom suite provides a private oasis, complete with an elegant ensuite and a generous walk-in closet. Three additional large bedrooms offer ample space for family or guests, while a bonus room adds versatility for entertaining or relaxation. Cozy up by one of the three elegant fireplaces that grace this home, adding warmth and charm to your living spaces. The fully finished basement includes a mother-in-law suite, ideal for extended family or guests, providing privacy and comfort. You’ll appreciate the large garage and the abundance of natural light from the large, south-facing windows that brighten the home and provide excellent views. Step outside to enjoy your fully landscaped backyard, perfect for outdoor gatherings and relaxation. The stamped and exposed concrete driveway, sidewalks, and patio add a touch of sophistication to the exterior, featuring beautiful stone and stucco finishes. Conveniently located just three minutes from Creekside Shopping Centre, this home offers easy access to all your essential needs. Don’t miss out on the opportunity to own this spectacular property—schedule your showing today.
| COMMUNITY | Kincora |
| TYPE | Residential |
| STYLE | TSTOR |
| YEAR BUILT | 2005 |
| SQUARE FOOTAGE | 3064.0 |
| BEDROOMS | 5 |
| BATHROOMS | 4 |
| BASEMENT | Finished, Full Basement, SUIT, W |
| FEATURES |
| GARAGE | Yes |
| PARKING | DBAttached |
| ROOF | Asphalt Shingle |
| LOT SQFT | 511 |
| ROOMS | DIMENSIONS (m) | LEVEL |
|---|---|---|
| Master Bedroom | 4.80 x 4.04 | |
| Second Bedroom | 4.11 x 2.82 | |
| Third Bedroom | 5.33 x 3.56 | |
| Dining Room | 3.66 x 3.43 | Main |
| Family Room | 4.62 x 4.57 | Main |
| Kitchen | 4.67 x 3.96 | Lower |
| Living Room | 4.75 x 3.56 | Main |
INTERIOR
Central Air, In Floor, Forced Air, Natural Gas, Gas
EXTERIOR
Back Yard, Backs on to Park/Green Space, No Neighbours Behind, Treed
Broker
Century 21 Bamber Realty LTD.
Agent













































































