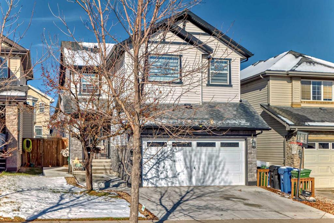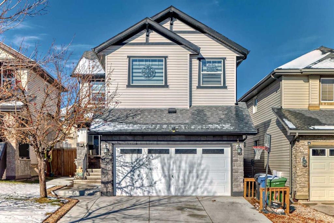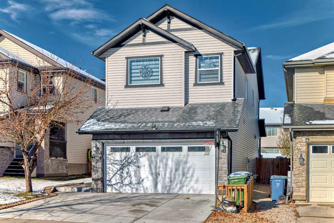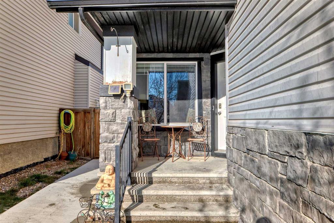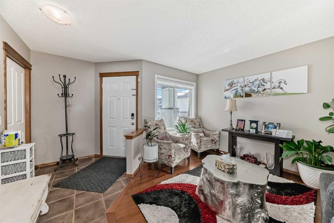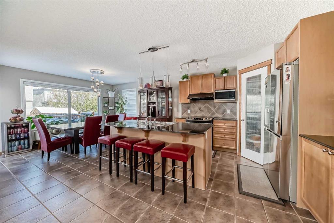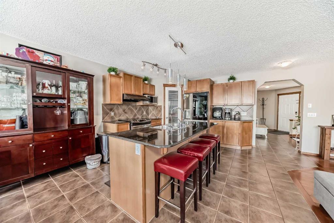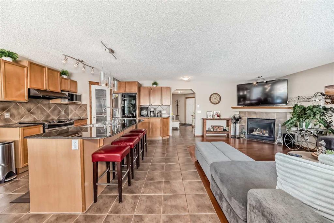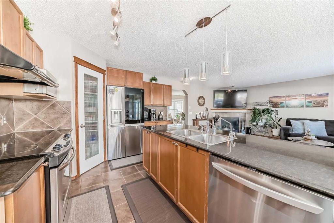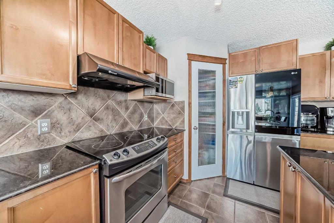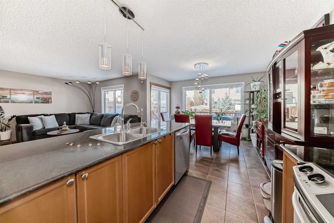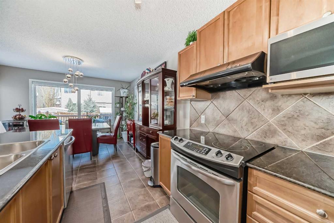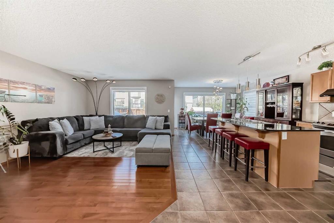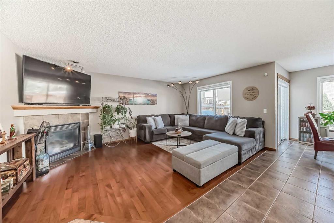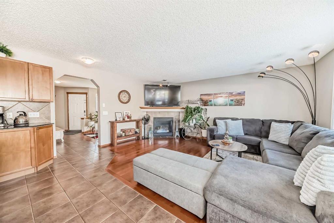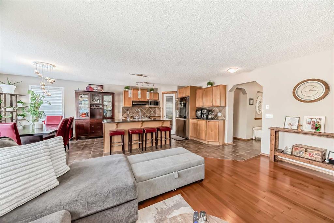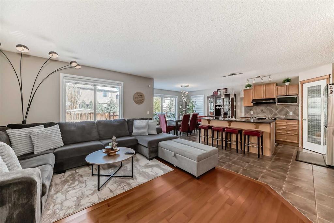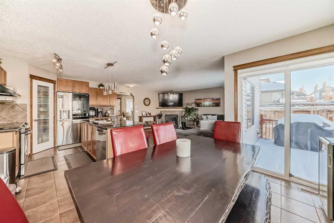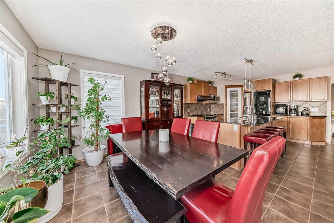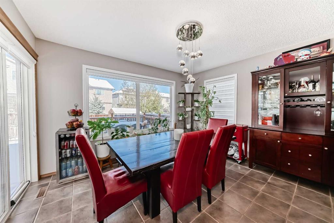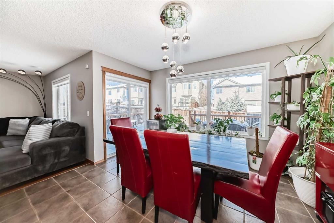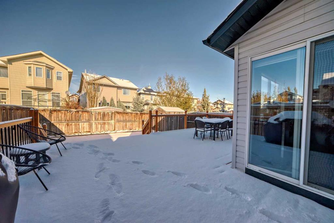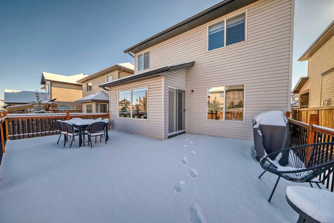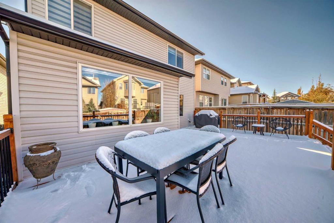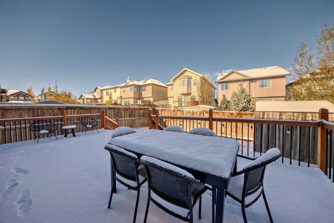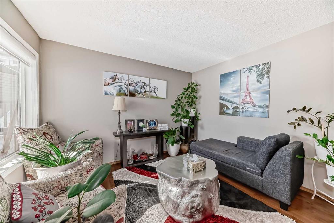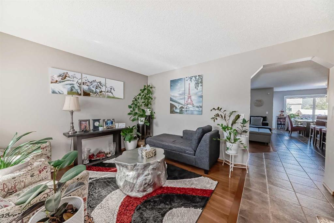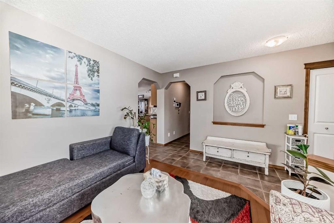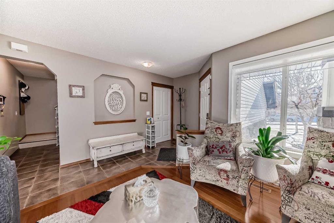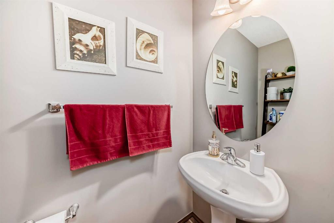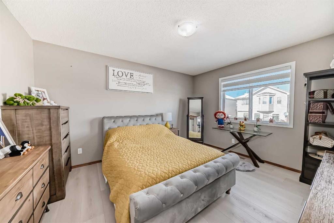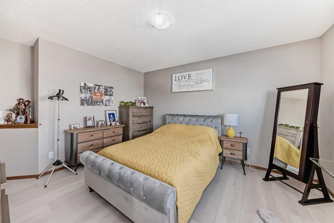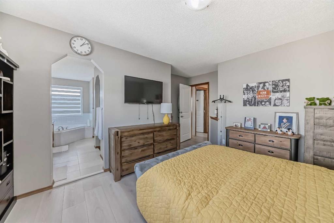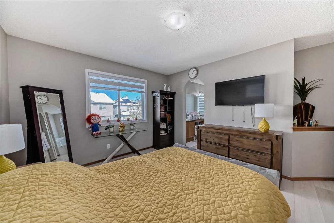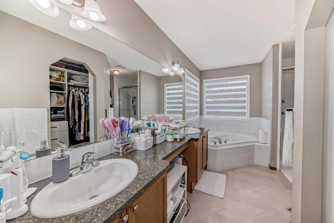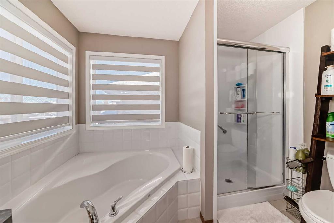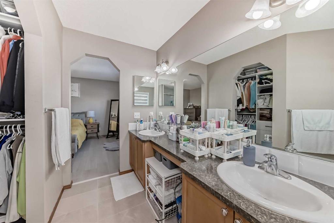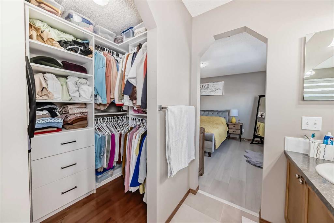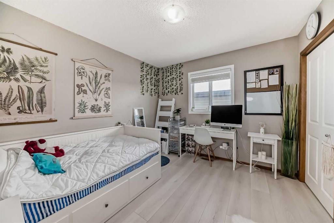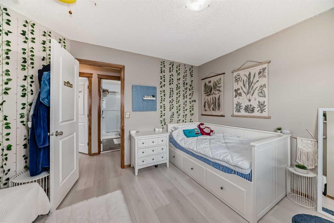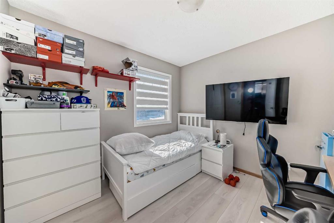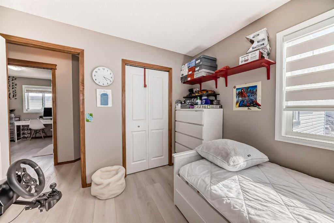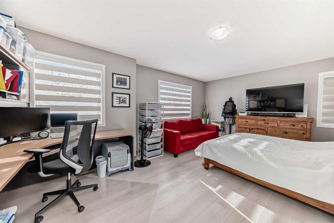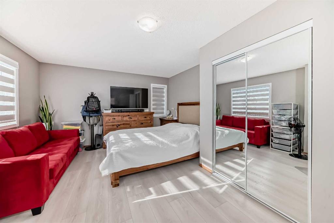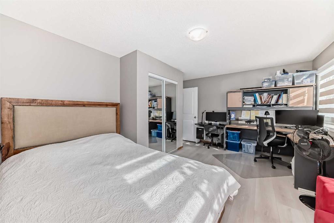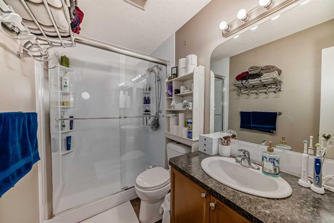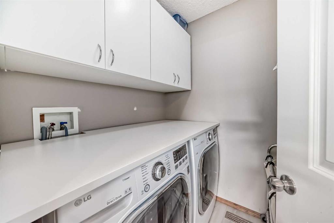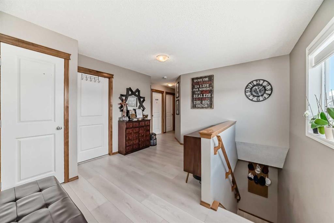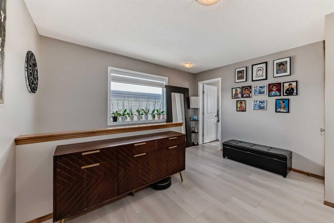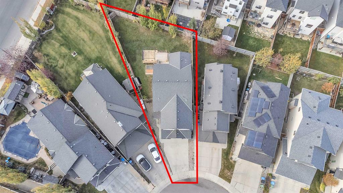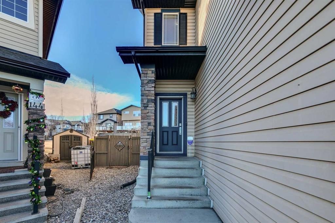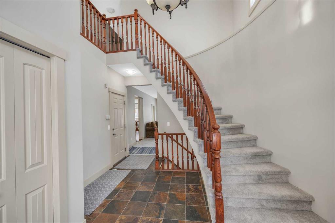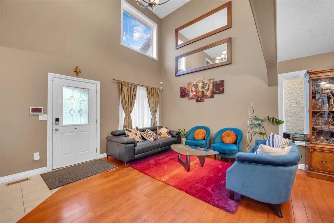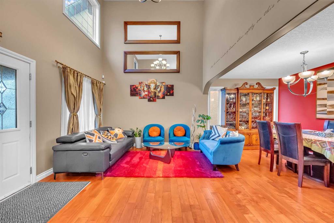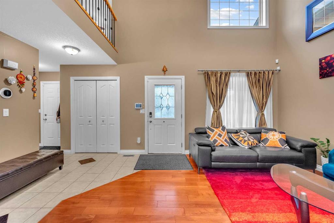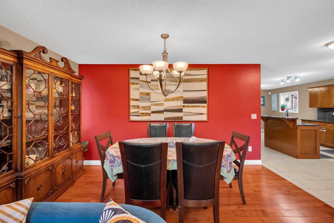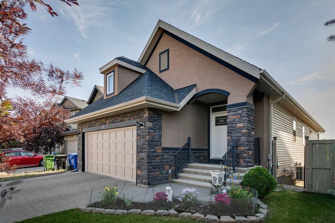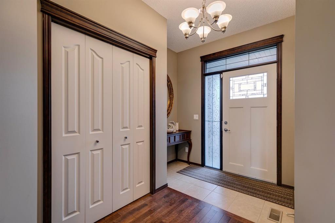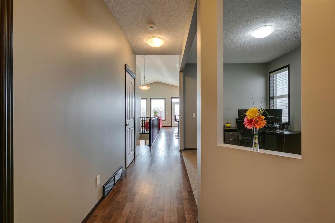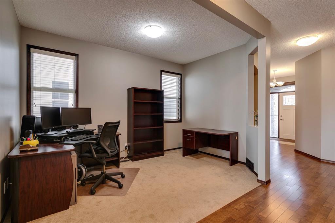

1044 Kincora Drive NW
Calgary
Update on 2023-07-04 10:05:04 AM
$ 715,000
4
BEDROOMS
2 + 1
BATHROOMS
2072
SQUARE FEET
2005
YEAR BUILT
Welcome to this beautiful 2-storey Home in Kincora, offering 4 Bedrooms, 2.5 Bathrooms with over 2,000 square feet of living space. Gleaming Hardwood floor and ceramic tile on the main floor. The Kitchen boasts a centre island with an eating bar, Granite countertops, stainless steel appliances, ample cabinets, and a corner pantry. The Family room includes a gas fireplace and a large window, while the Dining room opens onto the Deck. Completing this level is a convenient Half Bath and a Mudroom with Laundry facilities. Luxury Vinyl Plank flooring covers the upper level | Master bedroom has 4 pc Ensuite with with a walk-in closet. Three additional generously sized bedrooms and a 4 pc Bath round out this level. The unfinished Basement is ready for your personal touch and offers limitless potential. Enjoy outdoor living in the landscaped backyard with a BBQ hookup on the Deck and the spacious backyard to enjoy outdoor activities with your family. Located steps from green spaces with walking paths and bus stops, with access to shopping centres, restaurants, Stoney Trail and Shaganappi Trail. This is a rare gem you won't want to miss!
| COMMUNITY | Kincora |
| TYPE | Residential |
| STYLE | TSTOR |
| YEAR BUILT | 2005 |
| SQUARE FOOTAGE | 2071.5 |
| BEDROOMS | 4 |
| BATHROOMS | 3 |
| BASEMENT | Full Basement, UFinished |
| FEATURES |
| GARAGE | Yes |
| PARKING | DBAttached |
| ROOF | Asphalt Shingle |
| LOT SQFT | 390 |
| ROOMS | DIMENSIONS (m) | LEVEL |
|---|---|---|
| Master Bedroom | 4.06 x 3.48 | |
| Second Bedroom | 3.96 x 5.49 | |
| Third Bedroom | 3.02 x 3.02 | |
| Dining Room | 3.12 x 3.78 | Main |
| Family Room | ||
| Kitchen | ||
| Living Room | 5.16 x 3.68 | Main |
INTERIOR
None, Forced Air, Natural Gas, Gas
EXTERIOR
Back Yard, Landscaped
Broker
First Place Realty
Agent

