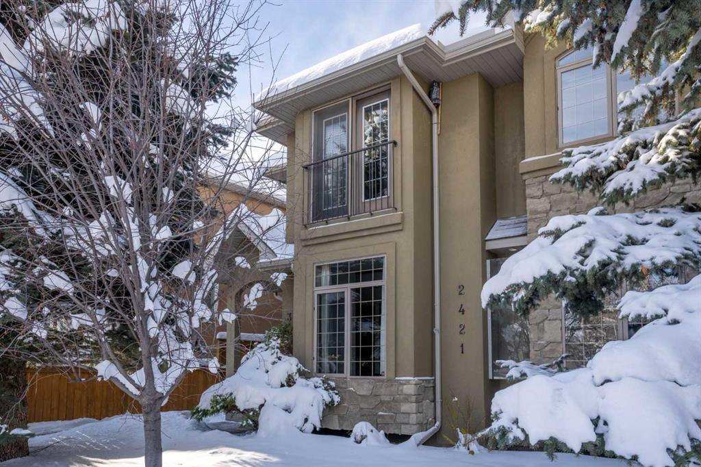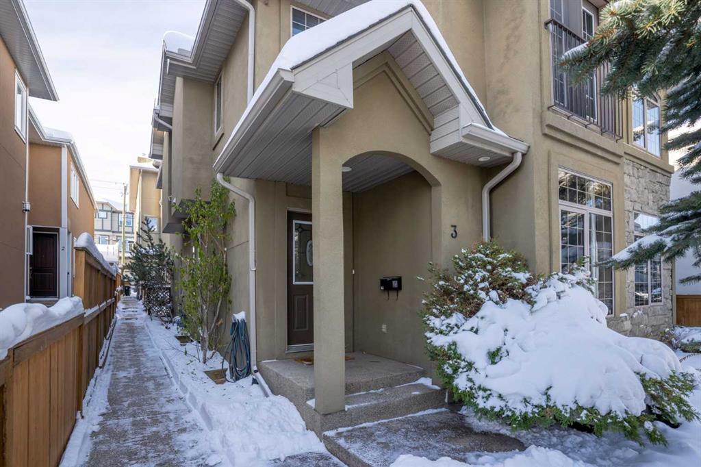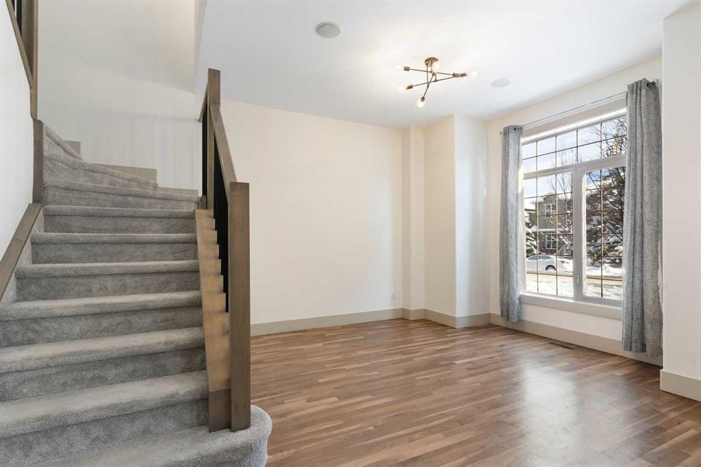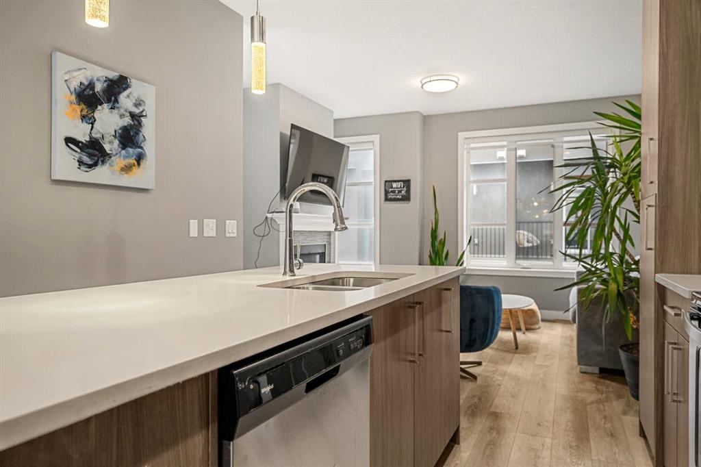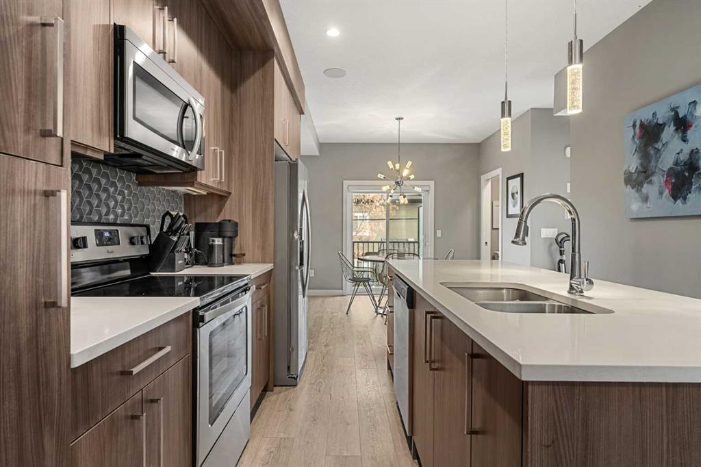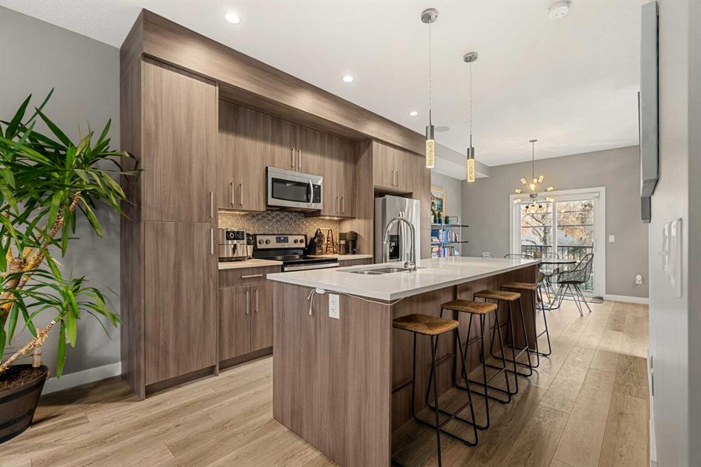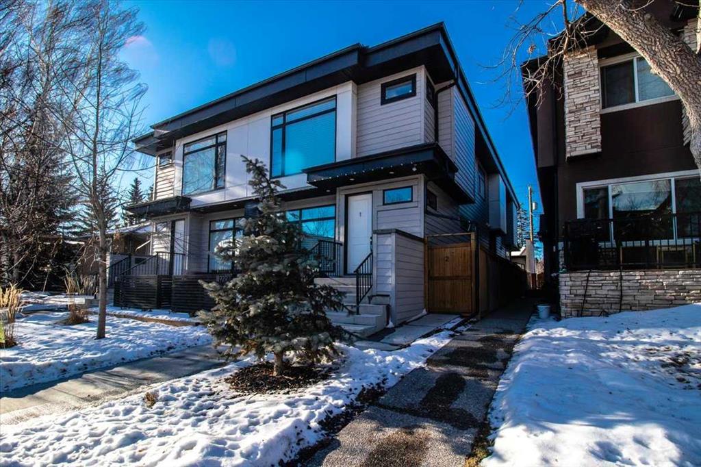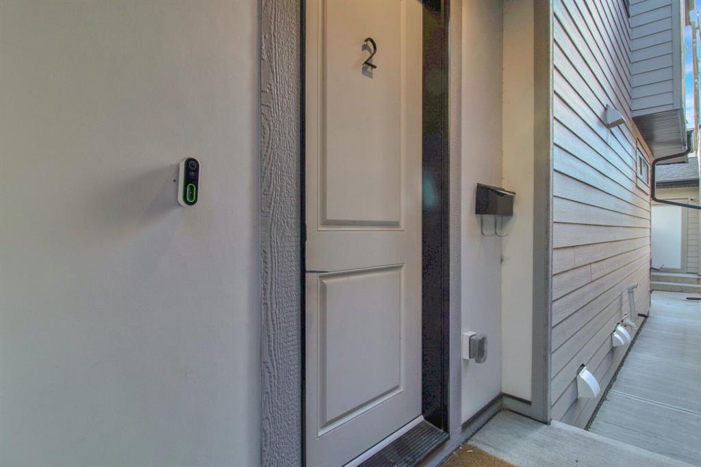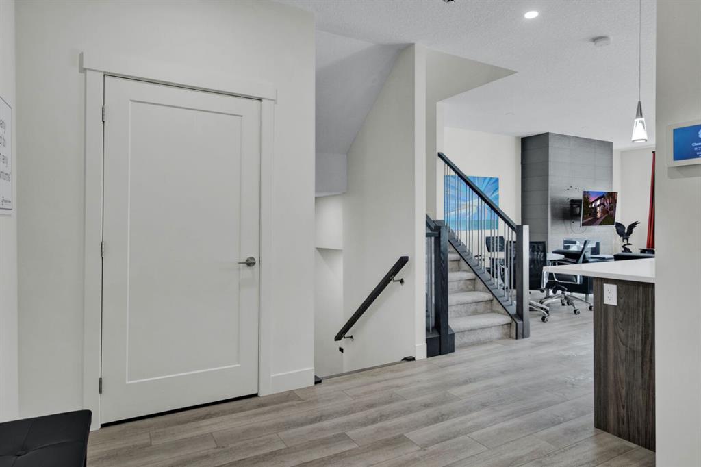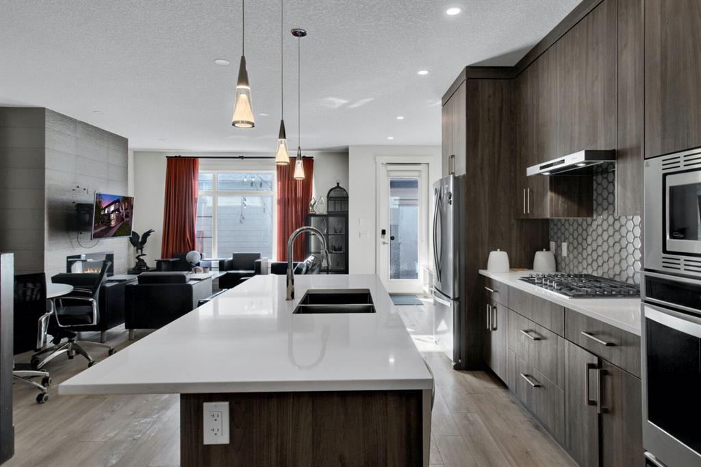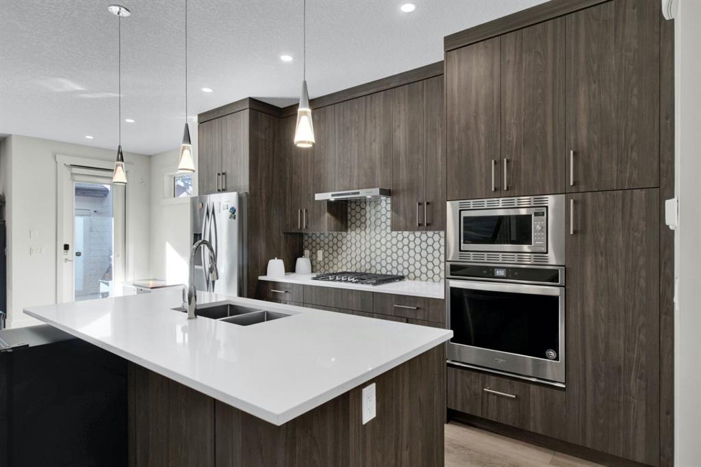

1, 2420 30 Street SW
Calgary
Update on 2023-07-04 10:05:04 AM
$ 699,000
3
BEDROOMS
2 + 1
BATHROOMS
1984
SQUARE FEET
2018
YEAR BUILT
Luxurious Killarney Townhome Welcome to this stunning Killarney townhome, ideally located on a peaceful street just minutes from the CTrain, downtown, shops, and restaurants. Offering over 1984.0 sq. ft. of refined living space, with an additional 500+ sq. ft. in the basement ready for your design inspiration, this home is a perfect blend of style and functionality. Upon entering, you'll be captivated by the bright, airy atmosphere created by large west-facing windows and 9' ceilings. The main floor boasts an open layout, featuring a beautiful stone fireplace, custom shelving, and gorgeous hardwood floors. The chef’s kitchen is a dream, complete with stainless steel appliances, quartz countertops, a spacious island, gas range, large pantry, and ample storage. This home offers 3 spacious bedrooms, central air conditioning, and central vac – making it an ideal choice for a growing family or young professionals. After a busy day, retreat to the expansive master bedroom, where you’ll enjoy serene views and a spa-inspired ensuite for ultimate relaxation. This home is a 10/10, offering the perfect balance of luxury and convenience – ideal for those seeking a low-maintenance, lock-and-go lifestyle. Don’t miss out – book your private showing today!
| COMMUNITY | Killarney/Glengarry |
| TYPE | Residential |
| STYLE | TRST |
| YEAR BUILT | 2018 |
| SQUARE FOOTAGE | 1984.0 |
| BEDROOMS | 3 |
| BATHROOMS | 3 |
| BASEMENT | Full Basement, UFinished |
| FEATURES |
| GARAGE | Yes |
| PARKING | SIAttached |
| ROOF | Asphalt Shingle |
| LOT SQFT | 0 |
| ROOMS | DIMENSIONS (m) | LEVEL |
|---|---|---|
| Master Bedroom | 6.30 x 5.13 | |
| Second Bedroom | 4.32 x 4.27 | |
| Third Bedroom | 3.07 x 3.25 | |
| Dining Room | 3.38 x 3.43 | Main |
| Family Room | ||
| Kitchen | 2.90 x 3.25 | Main |
| Living Room | 2.29 x 1.75 | Main |
INTERIOR
Central Air, Forced Air, Natural Gas, Gas
EXTERIOR
Landscaped, Underground Sprinklers
Broker
CIR Realty
Agent


















































