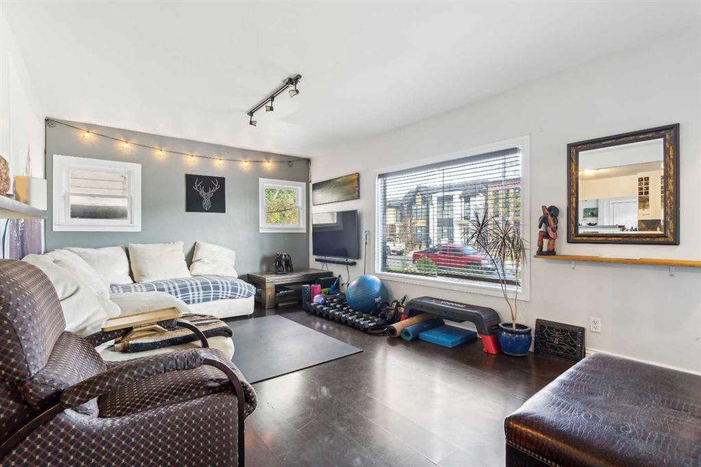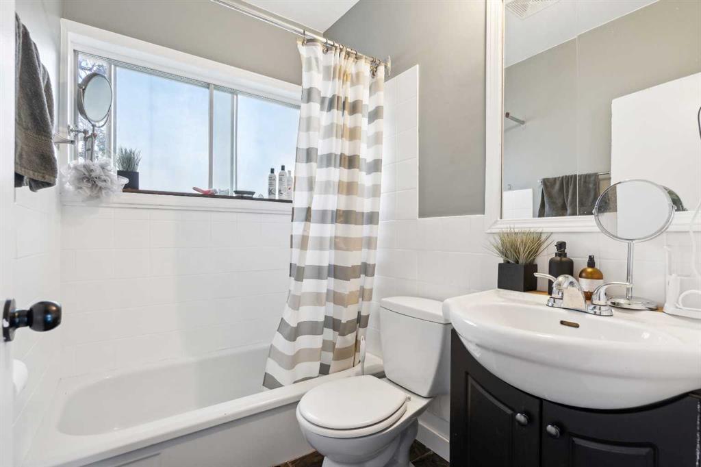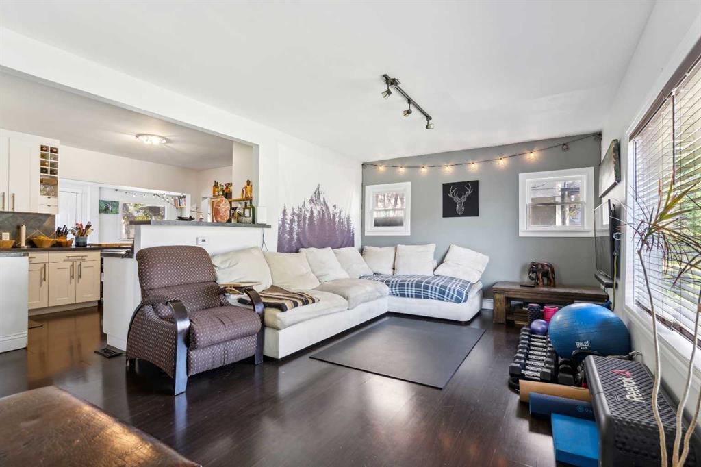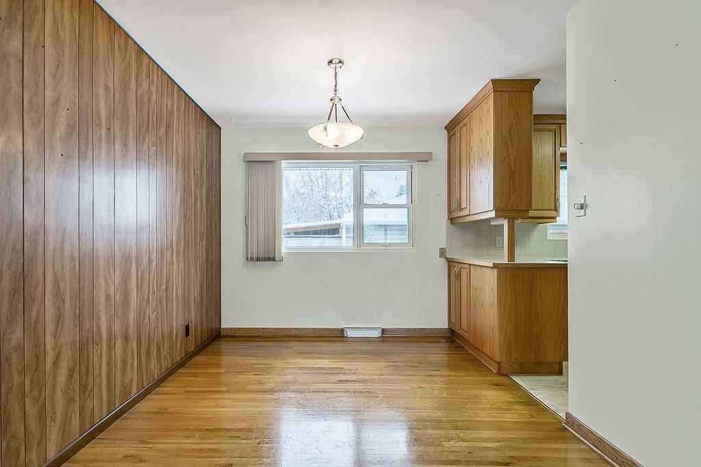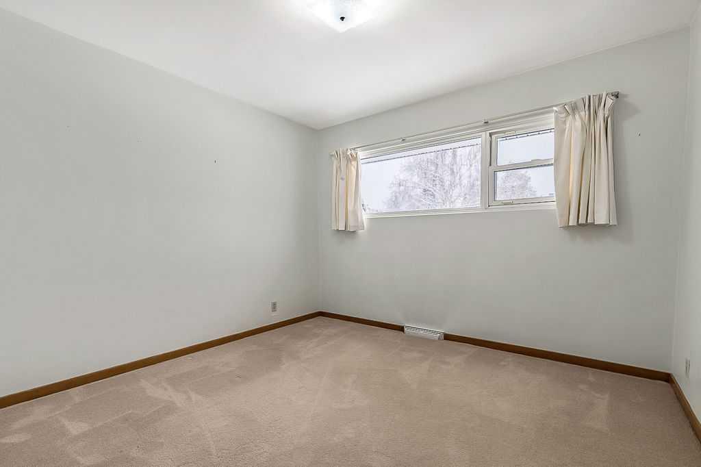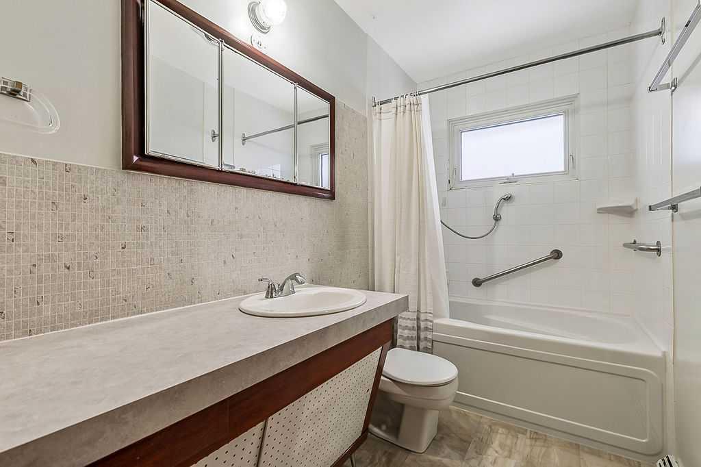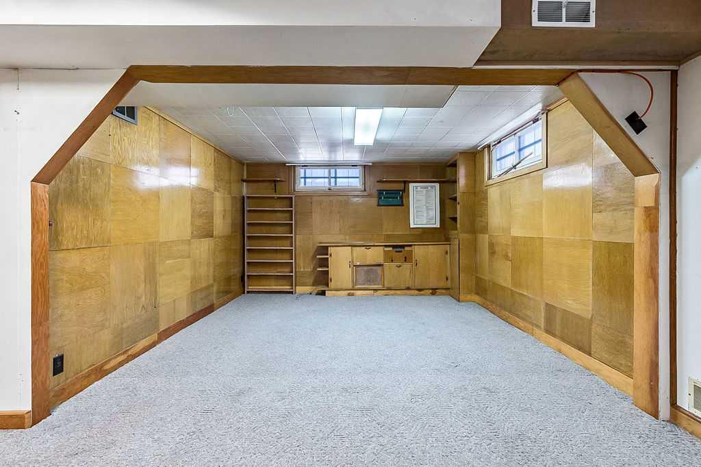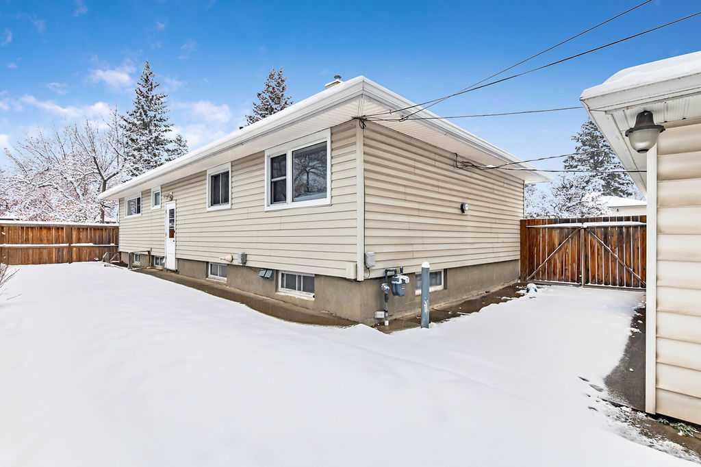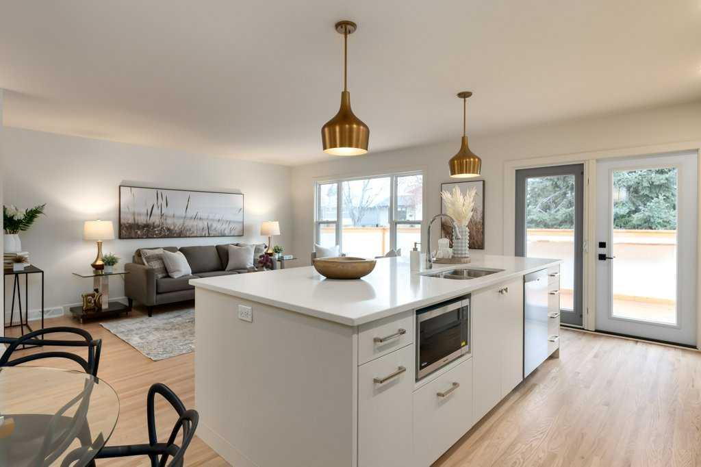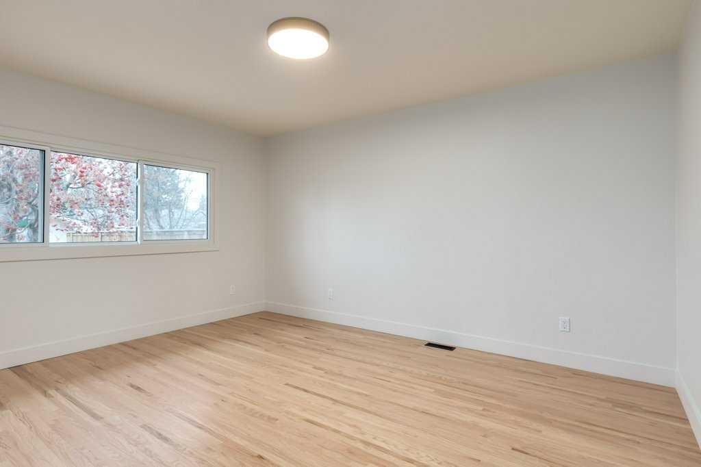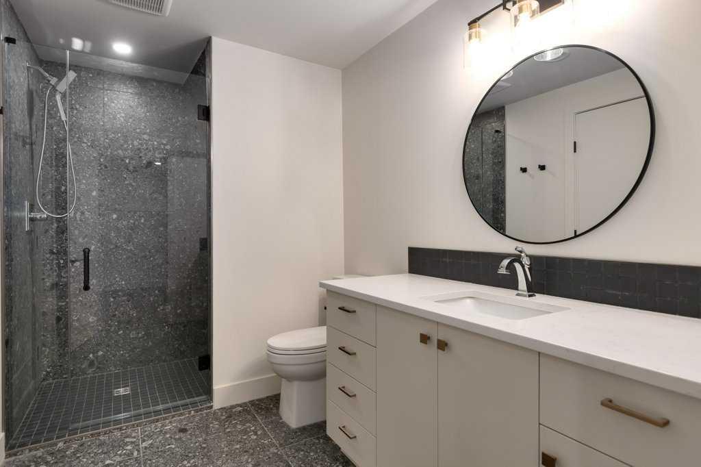

2423 33 Street SW
Calgary
Update on 2023-07-04 10:05:04 AM
$ 849,900
4
BEDROOMS
3 + 1
BATHROOMS
1756
SQUARE FEET
2007
YEAR BUILT
**OPEN HOUSE THURSDAY & FRIDAY, DEC 5TH & 6TH @ 12-5 PM** *VISIT MULTIMEDIA LINK FOR FULL DETAILS & FLOORPLANS!* Welcome to this EXQUISITE DETACHED 2-STOREY HOME with a FULLY DEVELOPED BASEMENT in the highly sought-after community of KILLARNEY. Custom-built by TROYBUILT HOMES, this stunning residence features a STUCCO AND STONE EXTERIOR and a SIZEABLE WEST-FACING BACKYARD with a deck, perfect for outdoor gatherings. Inside, the OPEN-CONCEPT MAIN FLOOR showcases HARDWOOD FLOORING throughout, a spacious living room with BAY WINDOWS, a TWO-WAY GAS FIREPLACE, and an elegant formal dining area. The TIMELESS KITCHEN boasts DARK MAPLE CABINETS, GRANITE COUNTERTOPS, a STONE TILE BACKSPLASH, GOURMET STAINLESS STEEL APPLIANCES, and a central island with bar seating. Completing this level is a tiled mudroom and a 2-PIECE POWDER ROOM. Upstairs, the PRIMARY BEDROOM impresses with VAULTED CEILINGS, abundant natural light, and a LUXURIOUS 5-PIECE ENSUITE featuring a SOAKER TUB, dual vanities, and IN-FLOOR HEATED TILE. Two additional bedrooms, a 4-piece bathroom, and a well-appointed laundry room add to the upper level's appeal. The FULLY DEVELOPED BASEMENT includes a bright rec room, a versatile den or extra bedroom, a spacious additional bedroom with a walk-in closet, and a 3-PIECE BATHROOM. Mechanically, the home is equipped with a HIGH-EFFICIENCY FURNACE, ON-DEMAND HOT WATER, a WATER SOFTENER, and a WATER FILTRATION SYSTEM. The BACKYARD OASIS features a WOOD DECK with a BBQ GAS LINE, ample yard space for children and pets, and a DOUBLE DETACHED GARAGE. Conveniently located near the KILLARNEY AQUATIC CENTRE, shops, restaurants, and a short drive to DOWNTOWN, this home combines style, functionality, and location! Don't miss your chance to make this home yours!
| COMMUNITY | Killarney/Glengarry |
| TYPE | Residential |
| STYLE | TSTOR |
| YEAR BUILT | 2007 |
| SQUARE FOOTAGE | 1755.5 |
| BEDROOMS | 4 |
| BATHROOMS | 4 |
| BASEMENT | Finished, Full Basement |
| FEATURES |
| GARAGE | Yes |
| PARKING | Double Garage Detached |
| ROOF | Asphalt Shingle |
| LOT SQFT | 279 |
| ROOMS | DIMENSIONS (m) | LEVEL |
|---|---|---|
| Master Bedroom | 14.91 x 13.41 | |
| Second Bedroom | 10.92 x 8.08 | |
| Third Bedroom | 13.00 x 7.42 | |
| Dining Room | 11.58 x 8.00 | Main |
| Family Room | ||
| Kitchen | 16.41 x 11.51 | Main |
| Living Room | 22.68 x 9.42 | Main |
INTERIOR
None, In Floor, Forced Air, Natural Gas, Gas
EXTERIOR
Back Lane, See Remarks
Broker
RE/MAX House of Real Estate
Agent












































