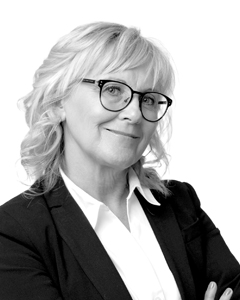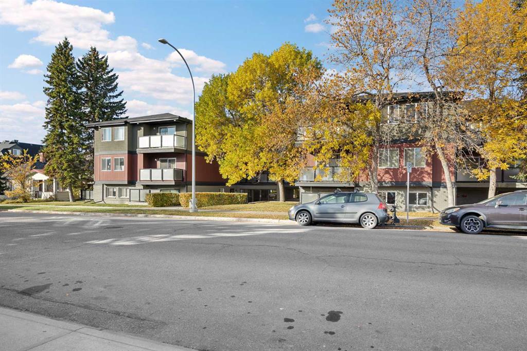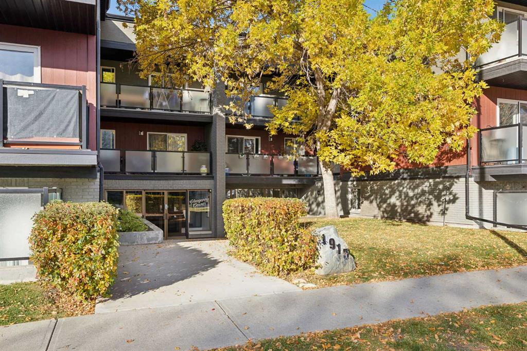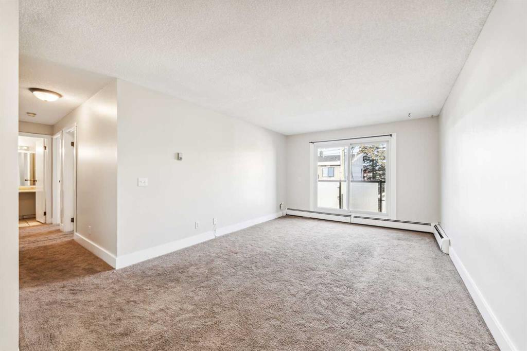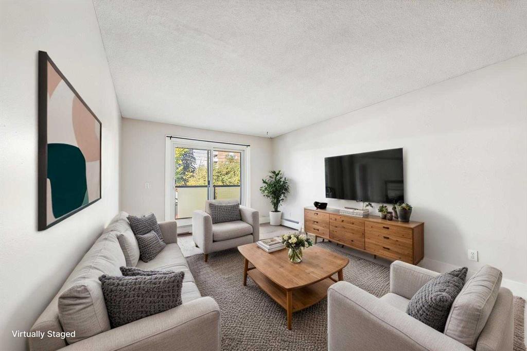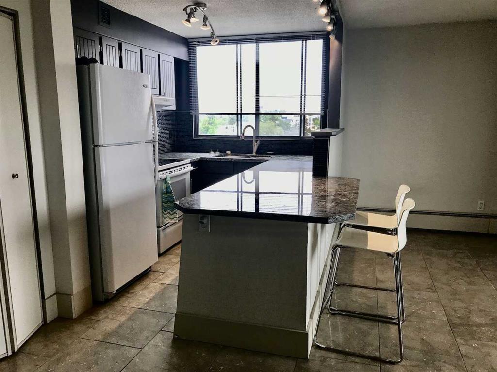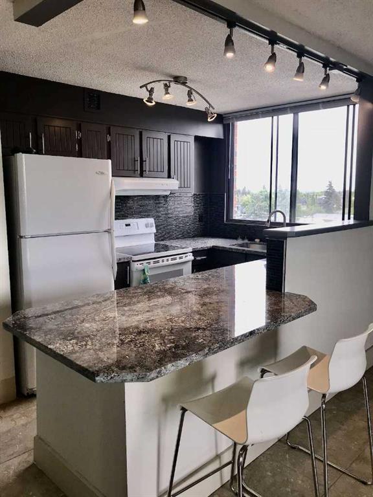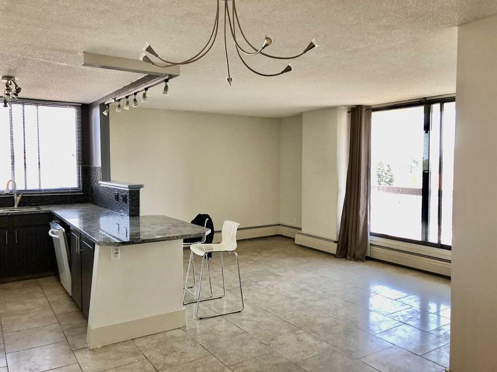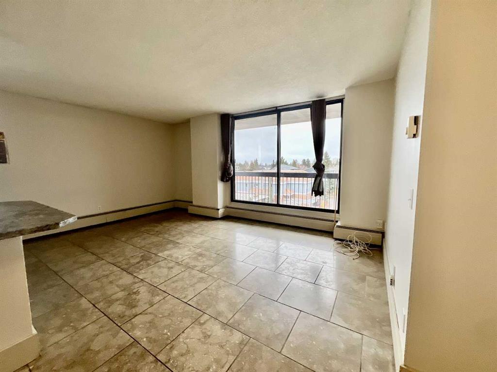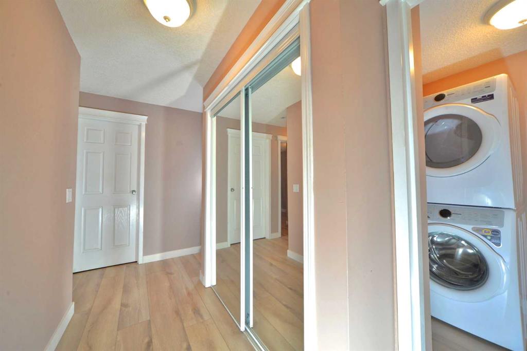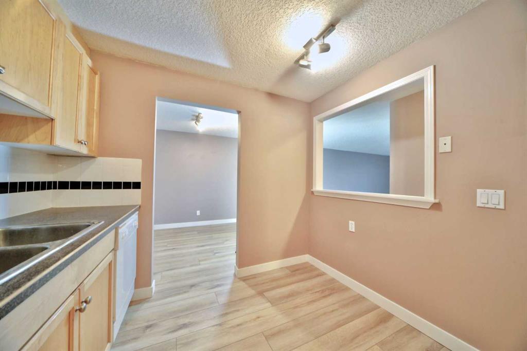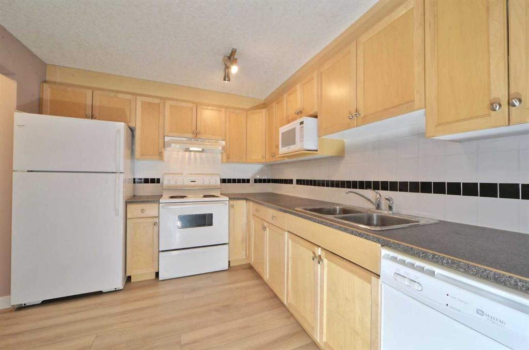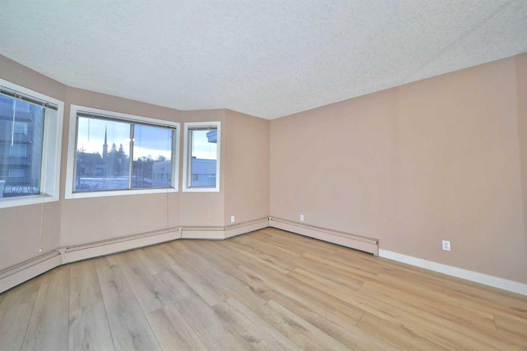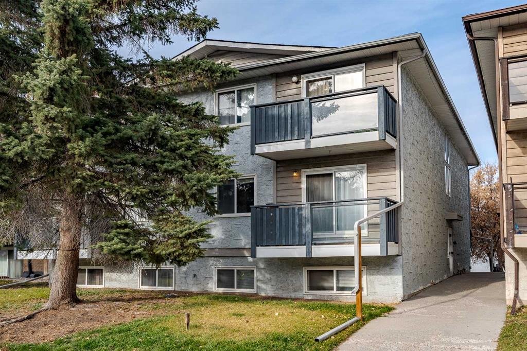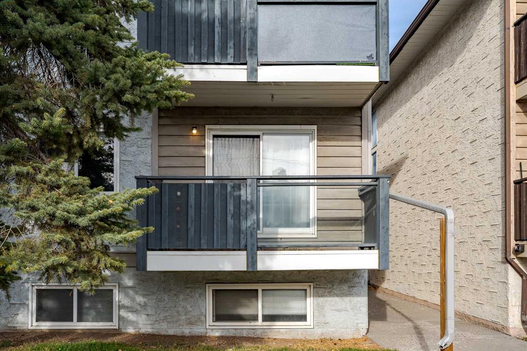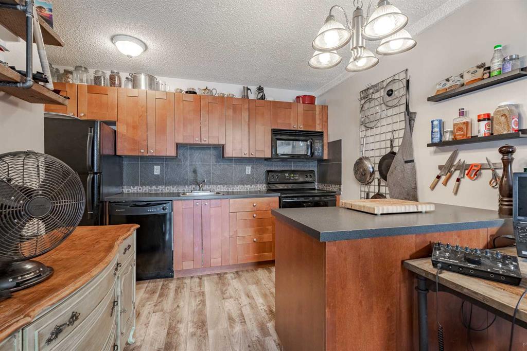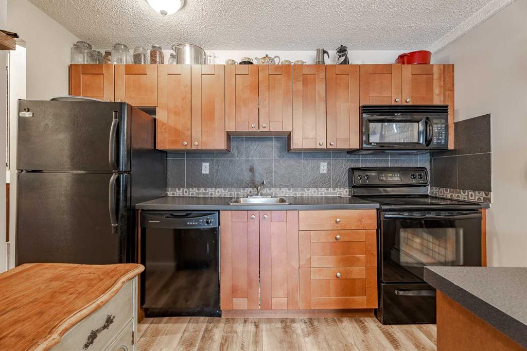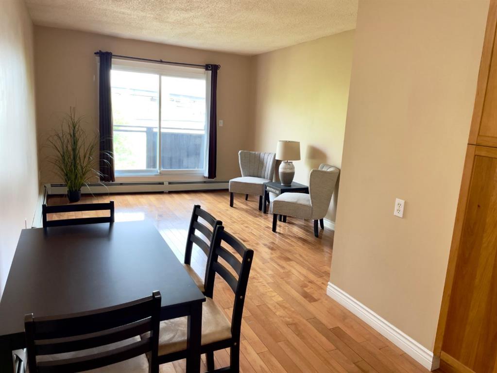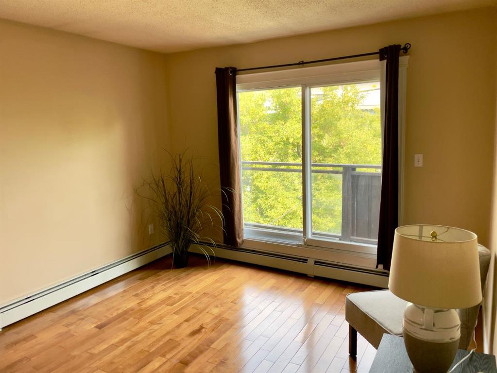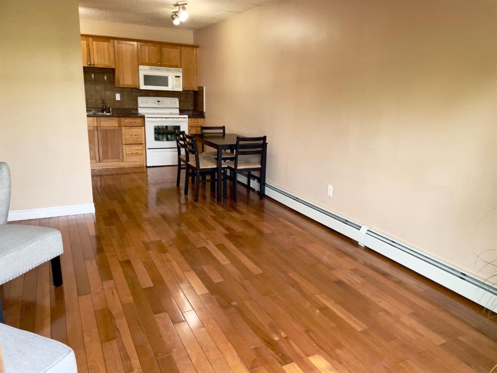

101, 1915 26 Street
Calgary
Update on 2023-07-04 10:05:04 AM
$ 224,900
1
BEDROOMS
1 + 0
BATHROOMS
750
SQUARE FEET
1981
YEAR BUILT
Discover the perfect blend of modern design and everyday functionality in this beautifully updated 1-bedroom, 1-bathroom condo. Boasting an open-concept layout, this home is packed with updates, including new flooring, baseboards/trim, fresh paint, renovated bathroom, range hood and stove - all in 2024. The thoughtfully designed kitchen impresses with a generous island, an abundance of sleek white cabinetry, and contemporary upgraded lighting, making it ideal for cooking and entertaining. Step into the spacious bedroom, featuring elegant double French doors, a custom-built walk-in closet to fit the space along with built-in organizers, and large windows that flood the space with natural light. The living room flows seamlessly onto a roomy patio surrounded by privacy glass, offering a tranquil retreat perfect for relaxation or entertaining. The building itself has seen significant updates in recent years, including new paint inside and out, flooring, windows, and sidewalks, ensuring a modern and refreshed environment. Additional conveniences include the potential for in-suite laundry (with board approval), shared laundry facilities just outside the unit, and secure underground parking for peace of mind. The building is professionally managed and pet friendly. Located just 3 blocks from the C-train, and 15 minutes to downtown via C-train or bike ride, this condo is ideally situated. Close by amenities include the Killarney Aquatic and Recreation Centre, Shaganappi Golf Course, vibrant shopping, dining, yoga studios, and more. With a quick commute to Mount Royal University and the University of Calgary, this property is perfect for professionals, students, or first-time buyers. Don’t miss this rare opportunity to own a modern, updated condo at an incredible price point so close to the city’s core!
| COMMUNITY | Killarney/Glengarry |
| TYPE | Residential |
| STYLE | LOW |
| YEAR BUILT | 1981 |
| SQUARE FOOTAGE | 750.0 |
| BEDROOMS | 1 |
| BATHROOMS | 1 |
| BASEMENT | |
| FEATURES |
| GARAGE | No |
| PARKING | Assigned, Underground |
| ROOF | Asphalt Shingle |
| LOT SQFT | 0 |
| ROOMS | DIMENSIONS (m) | LEVEL |
|---|---|---|
| Master Bedroom | 3.28 x 4.93 | Main |
| Second Bedroom | ||
| Third Bedroom | ||
| Dining Room | ||
| Family Room | ||
| Kitchen | 2.82 x 4.11 | Main |
| Living Room | 3.68 x 4.11 | Main |
INTERIOR
None, Baseboard,
EXTERIOR
Broker
CIR Realty
Agent
































