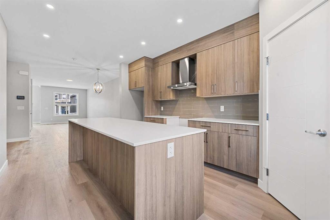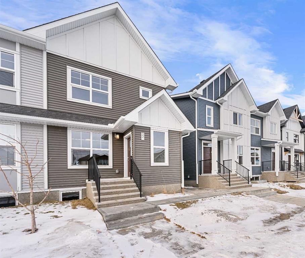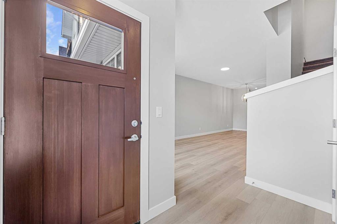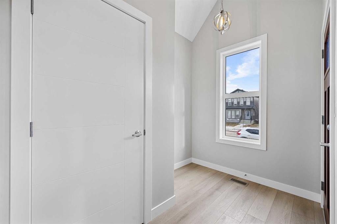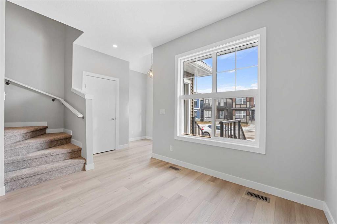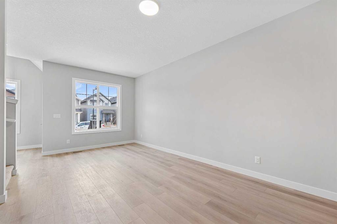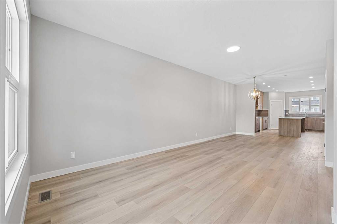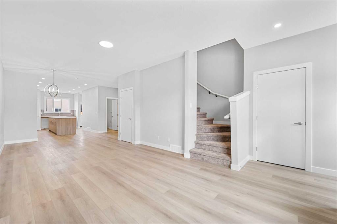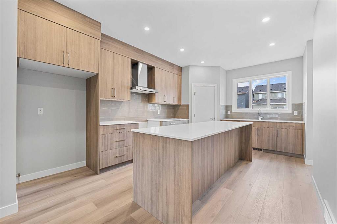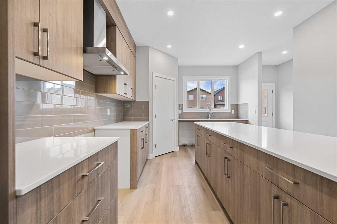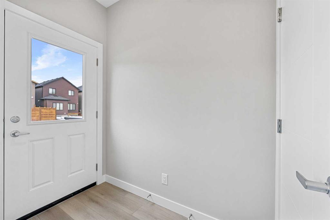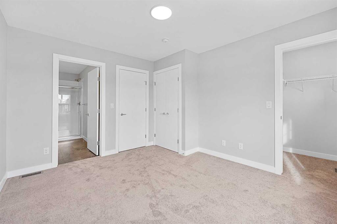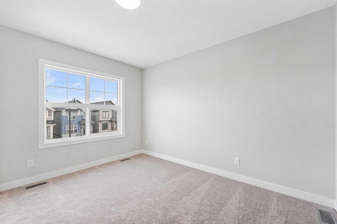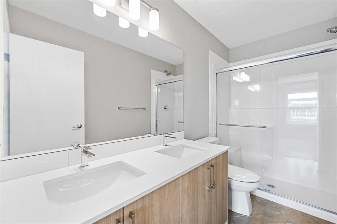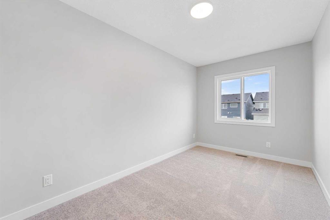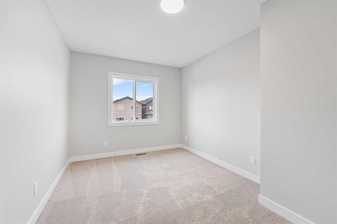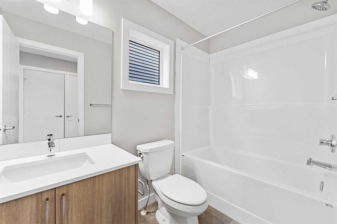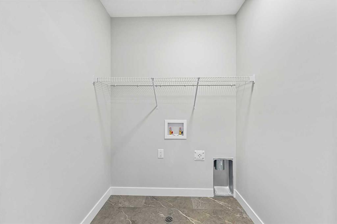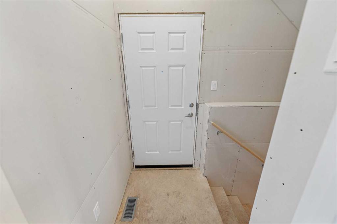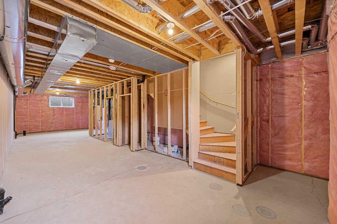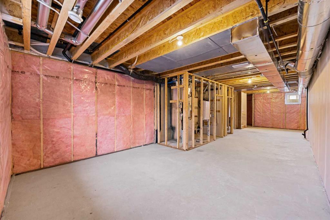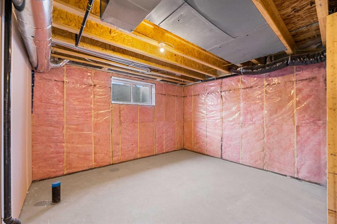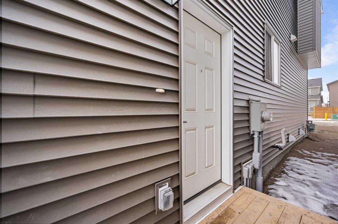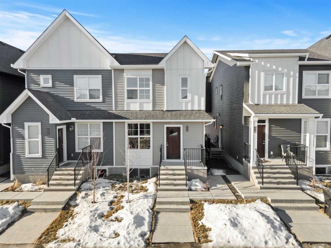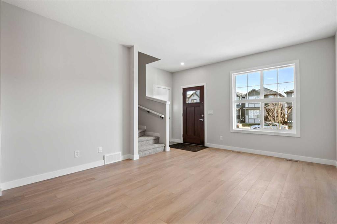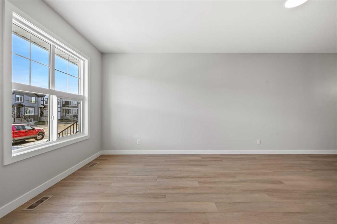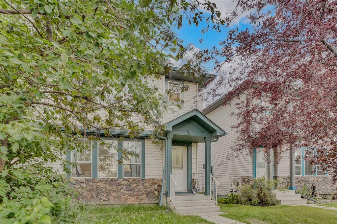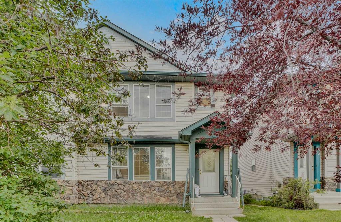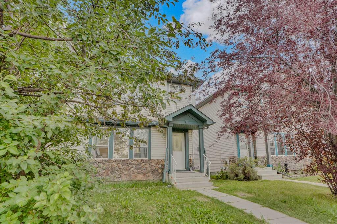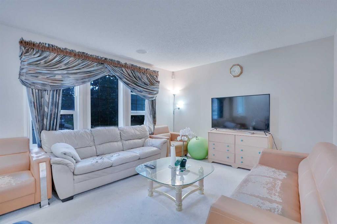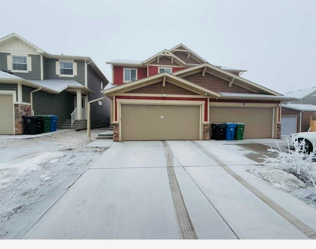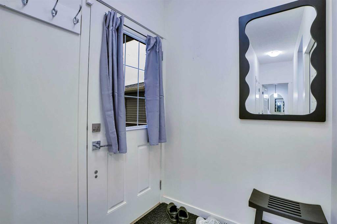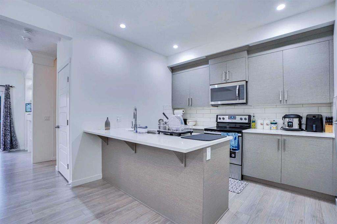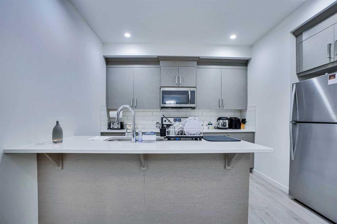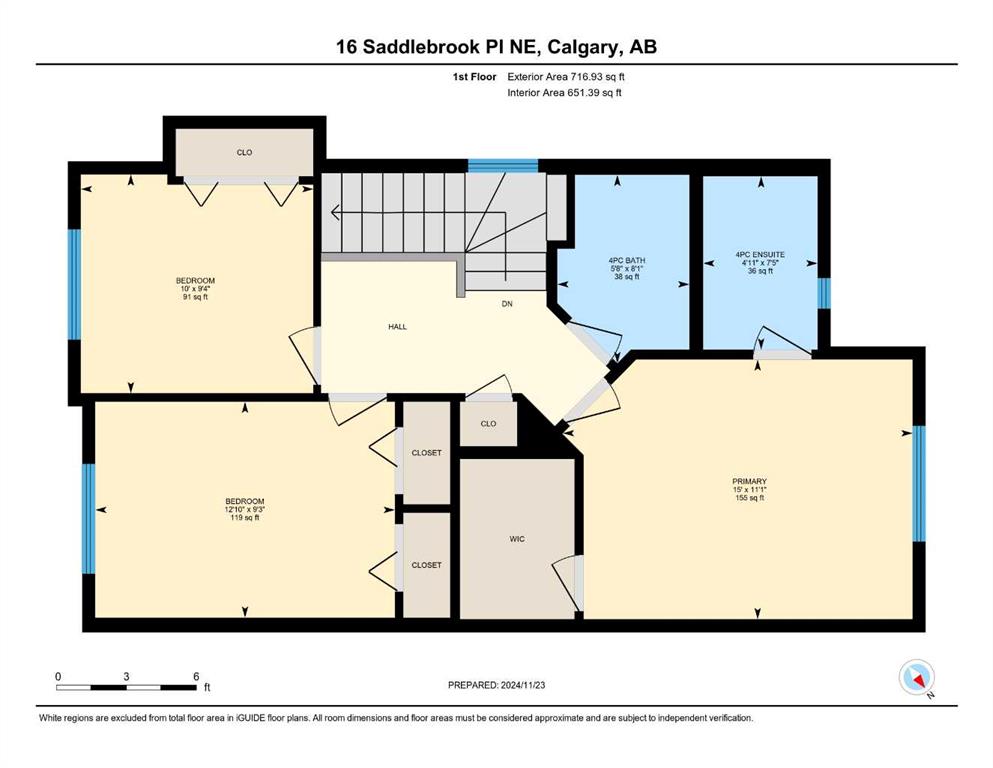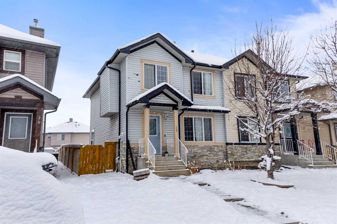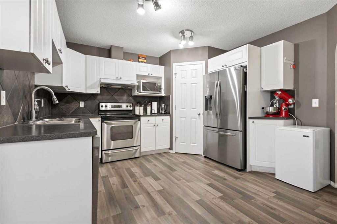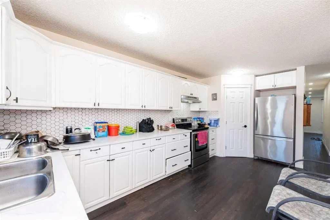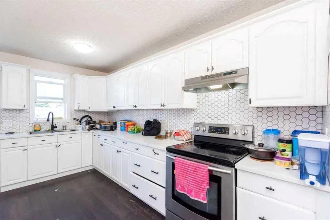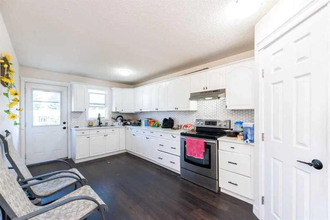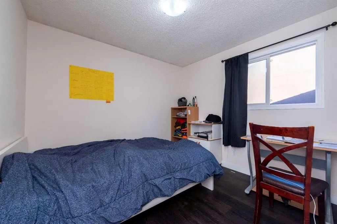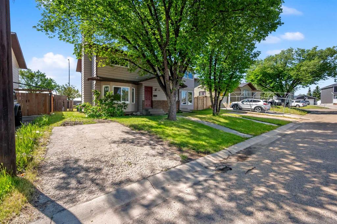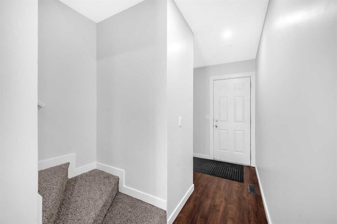

331 Homestead Drive NE
Calgary
Update on 2023-07-04 10:05:04 AM
$ 569,900
3
BEDROOMS
2 + 1
BATHROOMS
1658
SQUARE FEET
2024
YEAR BUILT
Discover the Abbey 17' by Partners, a home that seamlessly blends thoughtful design with everyday practicality. Nestled in the flourishing community of Homestead, this home is the perfect match for families or those looking for a modern space that grows with their lifestyle. The Abbey stands out with its striking exterior and warm, welcoming presence. Step inside to a bright, open-concept main floor that effortlessly flows from the living room to the dining area and into a thoughtfully designed kitchen. Here, you’ll find a large quartz-topped island, full-height cabinetry, and two spacious pantries, providing all the room you need to organize and entertain. With appliances like a fridge, flat-top stove, microwave hood fan, and dishwasher already included, this kitchen is ready for you to enjoy from day one. Looking ahead? The 9’ basement ceiling height and a separate side entrance offer incredible potential for future development. The upper floor is equally impressive, with a primary bedroom retreat that boasts a walk-in closet and a luxurious 4-piece ensuite featuring dual sinks and quartz countertops. Two additional bedrooms provide flexibility for family, guests, or office space, and the convenient second-floor laundry room (complete with washer and dryer) makes daily life that much easier. Homestead offers the perfect backdrop for the Abbey 17’. Enjoy over 4 km of walking paths, a 19-acre wetland with a gazebo, and future recreation amenities like cricket pitches, soccer fields, and playgrounds. With nearby shopping, schools on the horizon, and a true sense of connection, Homestead has everything you need for a fulfilling lifestyle. If you’re looking for a home that not only meets your needs but exceeds your expectations, the Abbey 17' is the one for you. Contact us today to schedule a private tour and experience all it has to offer!
| COMMUNITY | Homestead |
| TYPE | Residential |
| STYLE | TSTOR, SBS |
| YEAR BUILT | 2024 |
| SQUARE FOOTAGE | 1658.0 |
| BEDROOMS | 3 |
| BATHROOMS | 3 |
| BASEMENT | Full Basement, UFinished |
| FEATURES |
| GARAGE | No |
| PARKING | Alley Access, On Street, PParking Pad |
| ROOF | Asphalt Shingle |
| LOT SQFT | 228 |
| ROOMS | DIMENSIONS (m) | LEVEL |
|---|---|---|
| Master Bedroom | 3.66 x 3.38 | |
| Second Bedroom | 4.34 x 2.44 | |
| Third Bedroom | 4.34 x 2.82 | |
| Dining Room | 4.04 x 4.90 | Main |
| Family Room | ||
| Kitchen | 5.38 x 3.51 | Main |
| Living Room | 4.75 x 4.22 | Main |
INTERIOR
Rough-In, High Efficiency, Forced Air,
EXTERIOR
Back Yard, Front Yard
Broker
eXp Realty
Agent

