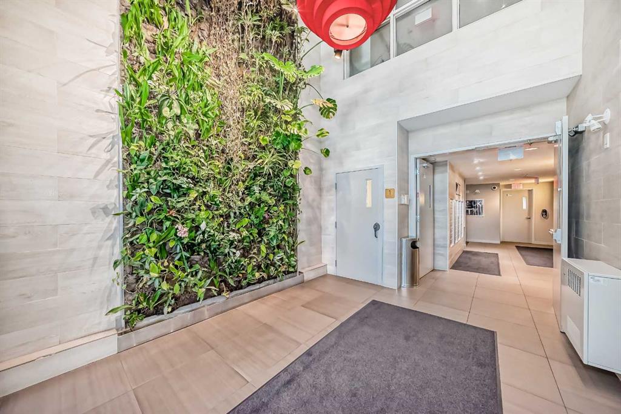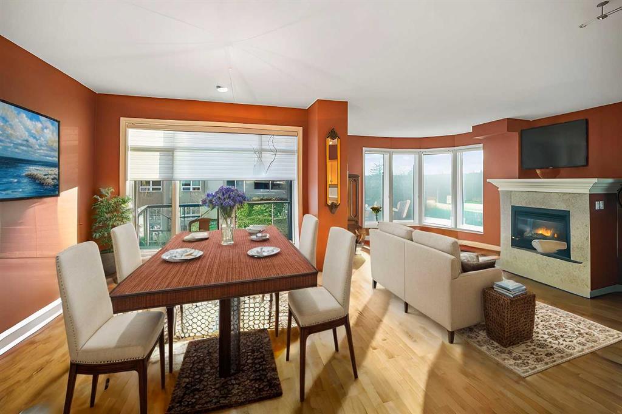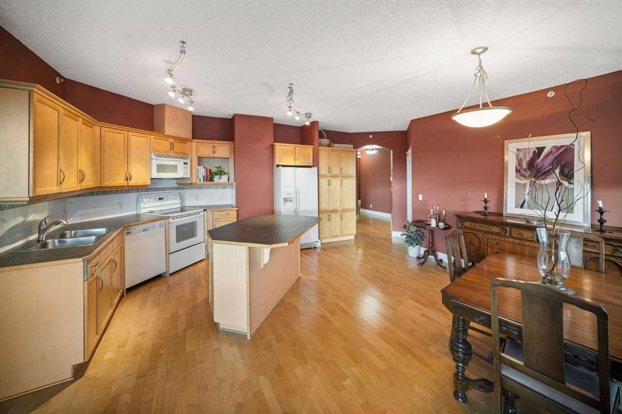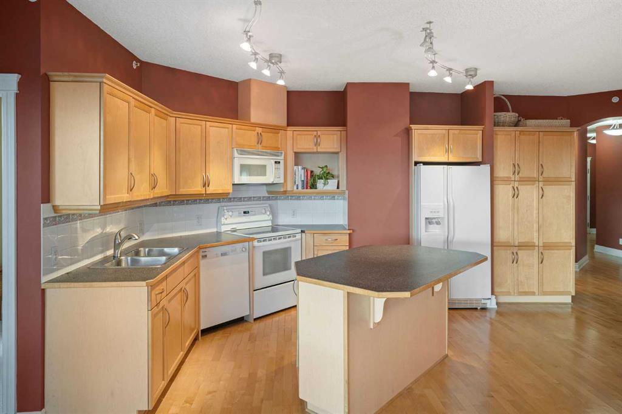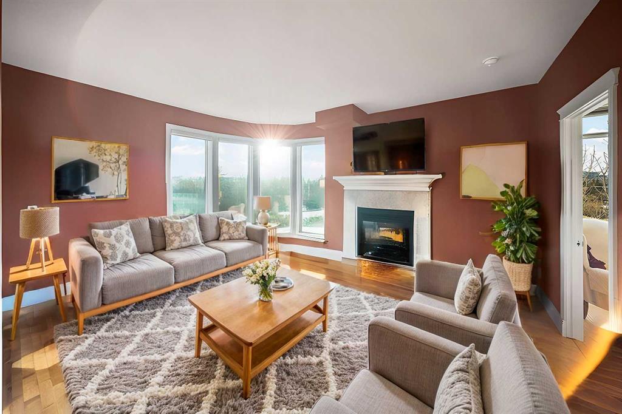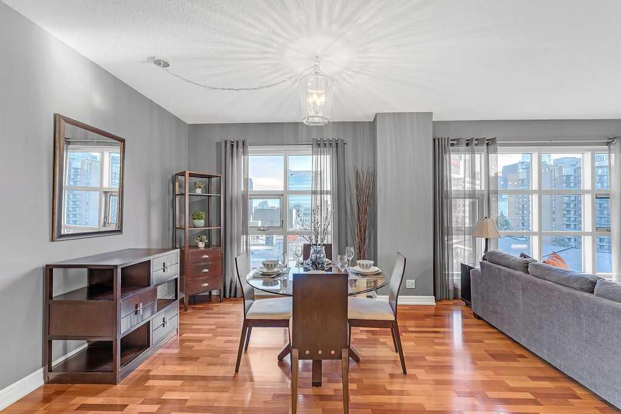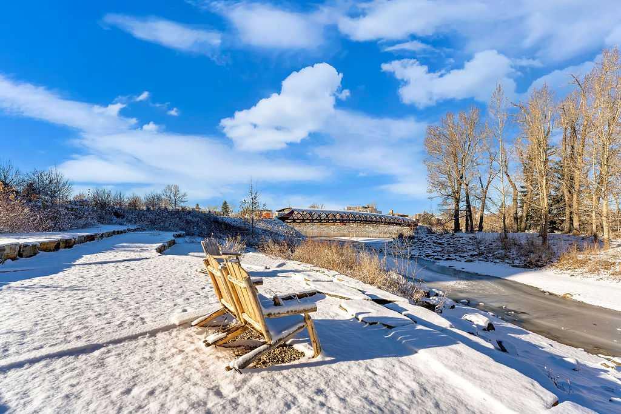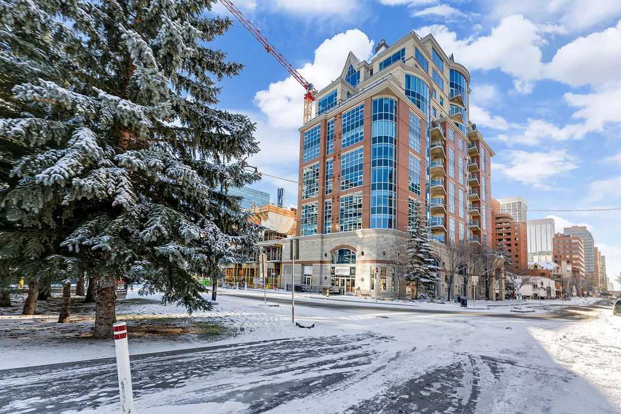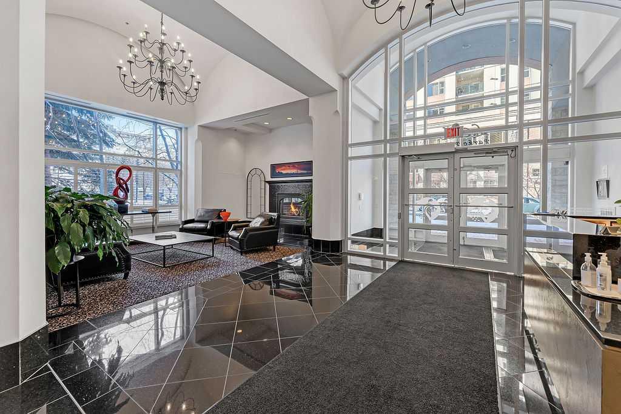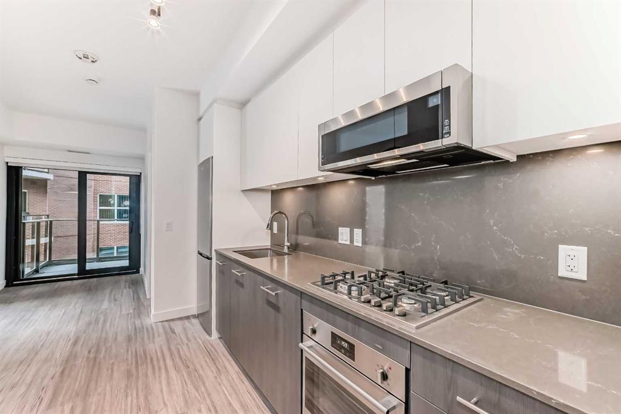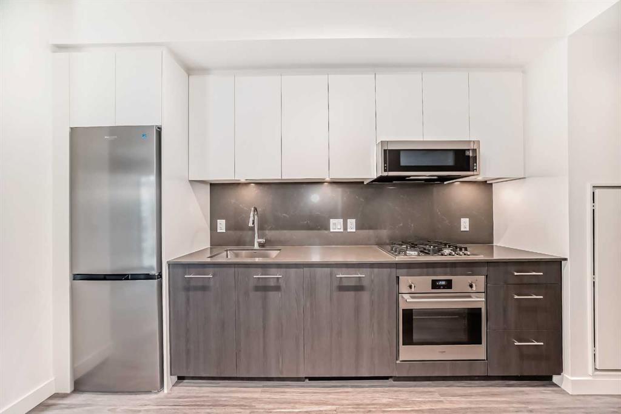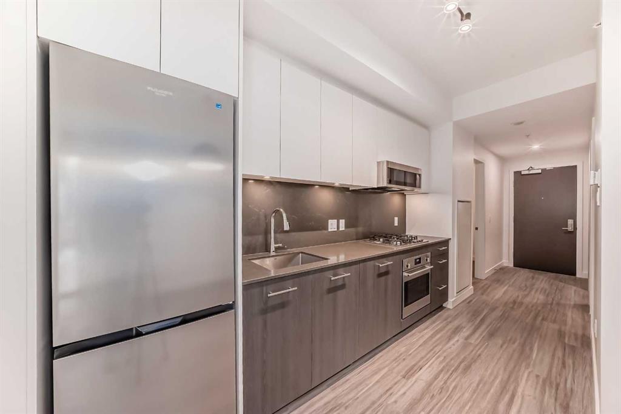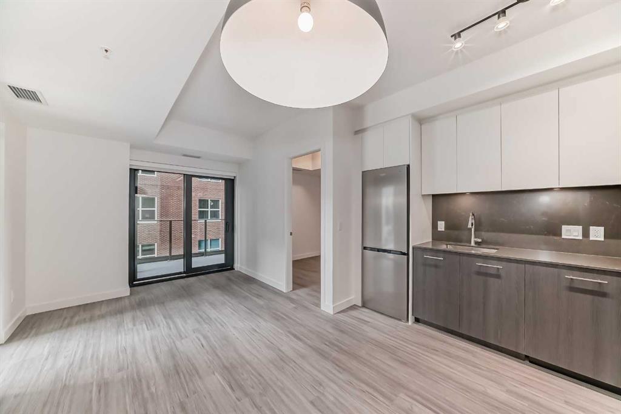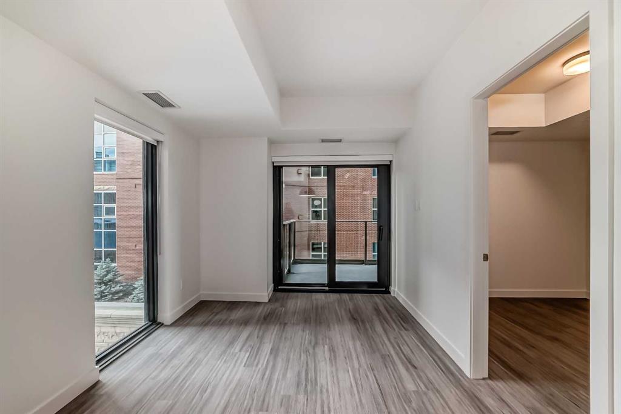

803, 1110 3 Avenue NW
Calgary
Update on 2023-07-04 10:05:04 AM
$ 629,900
2
BEDROOMS
2 + 0
BATHROOMS
1088
SQUARE FEET
2014
YEAR BUILT
Impressive views from this elegant Top floor / Penthouse unit , Panoramic views of Downtown , Crescent Heights and the surrounding Hillside , situated right in the hub of the charming and vibrant neighborhoods of Hillhurst and Kensington offering a walk-able inner city lifestyle with easy access to transit , fine dining , cafes ,boutique shopping , parks and Bow River biking paths . This spacious unit is the largest floor plan in the building , 1088 sq.ft with 9 ft. ceilings and full length windows add to the bright and inviting feel of this Showcase suite . The well thought out floor plan has an extensive feature Island kitchen with ample countertop space highlighted with stainless steel appliances and eye-catching cabinetry with plenty of seating at the breakfast bar .The open plan flows seamlessly to a large open living room and dining room while taking advantage of the panoramic city and hillside views . Enjoy the expansive year round outdoor living space able to accommodate plenty of furniture and a large gas -line grill . A discreet privacy screen adds to the exclusive setting . Take in the spectacular views day or night in this perfect location for relaxing and entertaining . This luxury suite has 2 generous sized bedrooms each with full walk-in closets and newer custom shelving ,offering plenty of storage space .The primary bedroom has a lovely 3 piece ensuite . The main bathroom is an equally impressive 4 piece bath , again highlighted by the colorful custom cabinetry. All rooms have custom made window coverings and additional blackout blinds in the bedrooms . There is a full sized washer / dryer in suite discreetly tucked away . The front foyer is spacious and welcoming allowing plenty of room to greet your guests and transition into your main living area . This truly is a beautiful home offering sophistication and elegance . **Please note some virtual staging on a few photos ***
| COMMUNITY | Hillhurst |
| TYPE | Residential |
| STYLE | PENT |
| YEAR BUILT | 2014 |
| SQUARE FOOTAGE | 1088.0 |
| BEDROOMS | 2 |
| BATHROOMS | 2 |
| BASEMENT | |
| FEATURES |
| GARAGE | No |
| PARKING | HGarage, Oversized, Parkade, Secured, Stall, Titled, U |
| ROOF | Membrane |
| LOT SQFT | 0 |
| ROOMS | DIMENSIONS (m) | LEVEL |
|---|---|---|
| Master Bedroom | 4.57 x 2.87 | Main |
| Second Bedroom | 3.86 x 3.15 | Main |
| Third Bedroom | ||
| Dining Room | 4.27 x 2.29 | Main |
| Family Room | ||
| Kitchen | 3.38 x 2.54 | Main |
| Living Room | 4.93 x 3.56 | Main |
INTERIOR
Central Air, Fan Coil,
EXTERIOR
Views
Broker
RE/MAX House of Real Estate
Agent




































