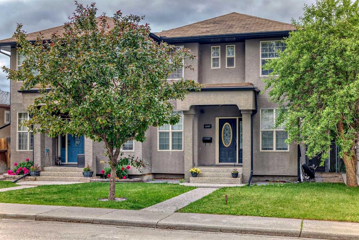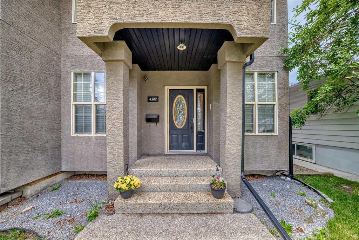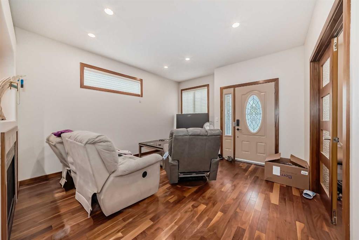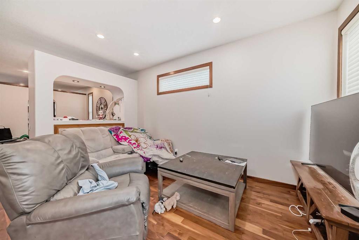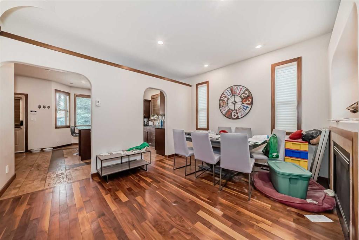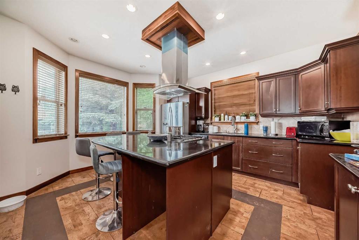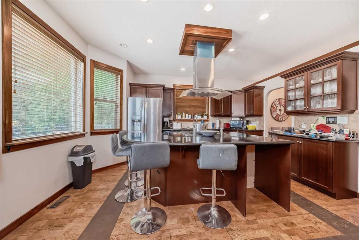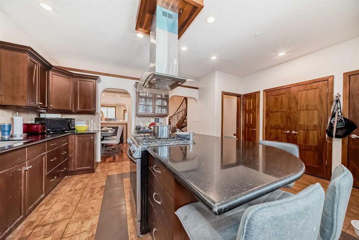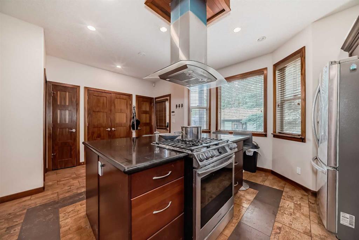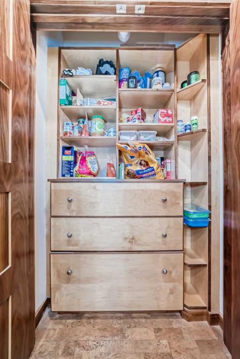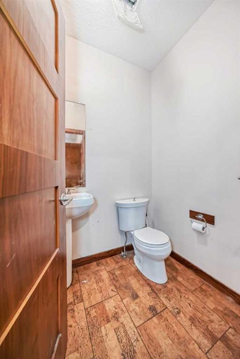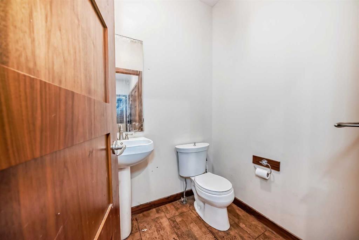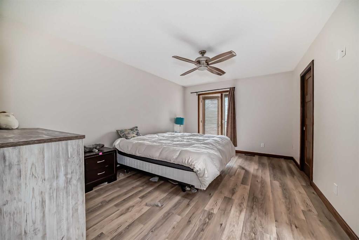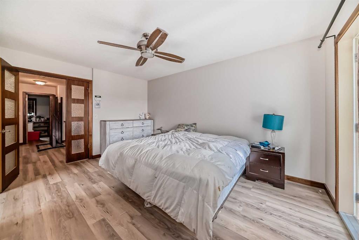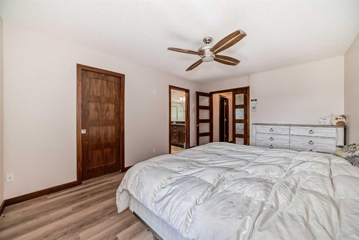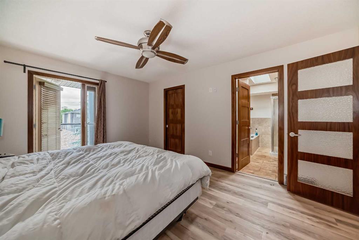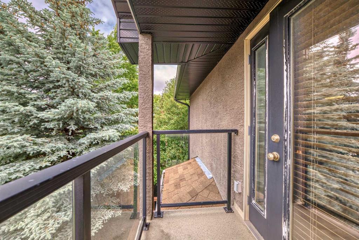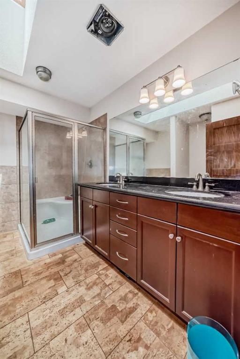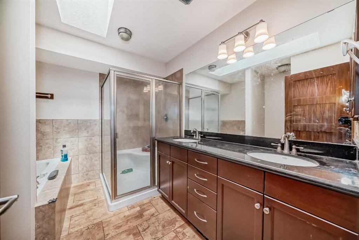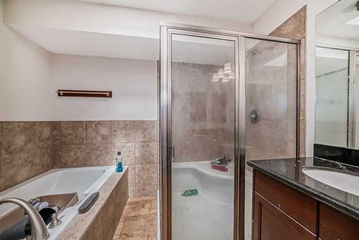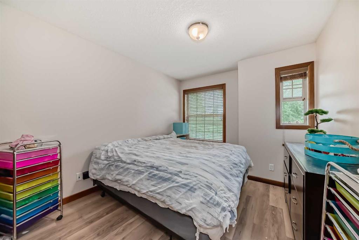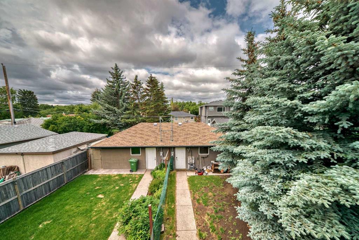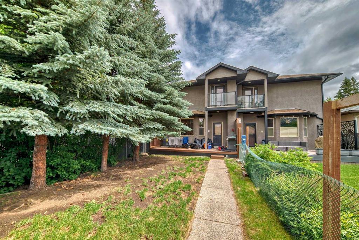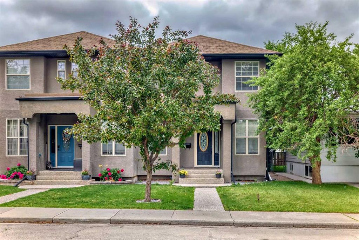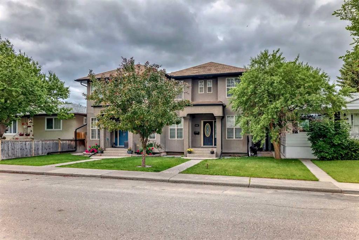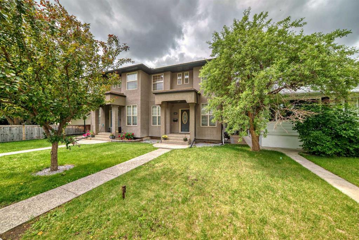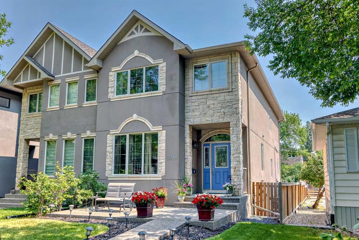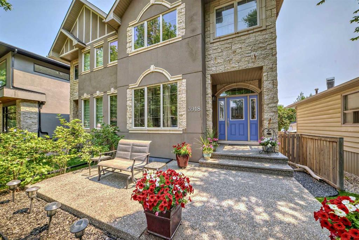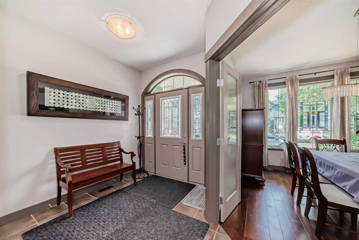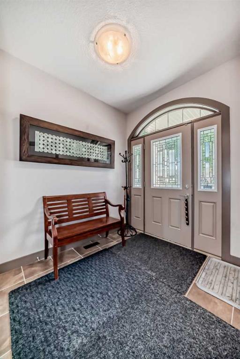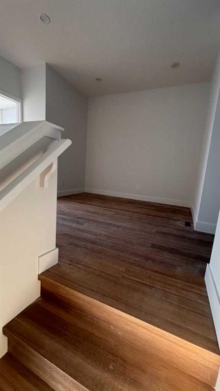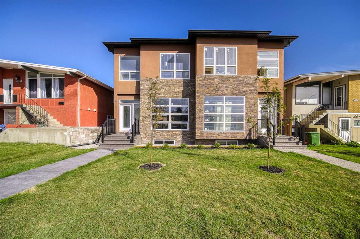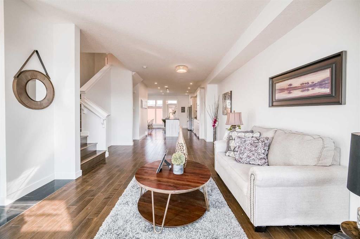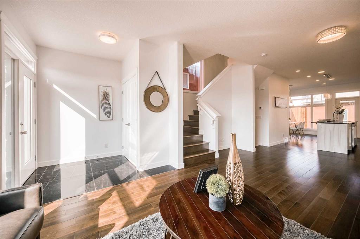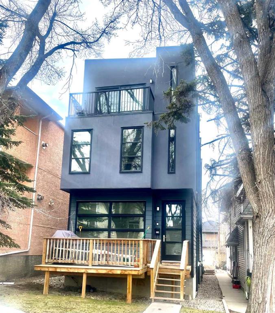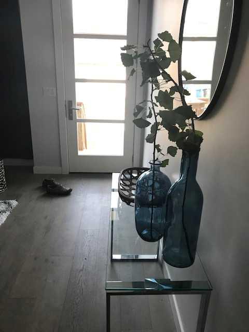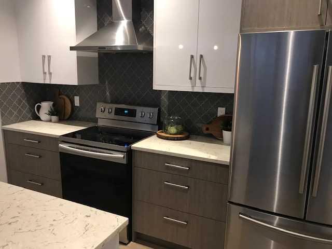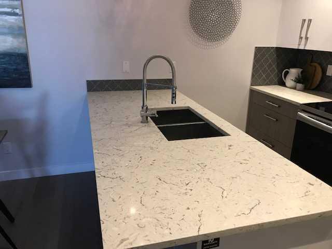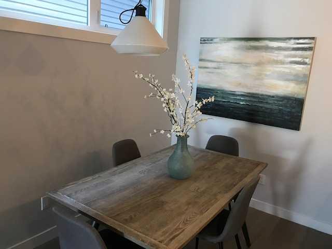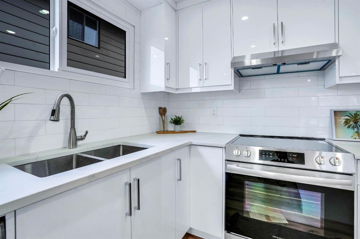

4347 2 Street NW
Calgary
Update on 2023-07-04 10:05:04 AM
$ 700,000
4
BEDROOMS
3 + 1
BATHROOMS
1745
SQUARE FEET
2005
YEAR BUILT
Nestled in the heart of a quaint suburban neighborhood of Highland Park, this charming property exudes timeless elegance and modern comfort.Upon entering, the gleaming hardwood floors and abundance of natural light create a welcoming atmosphere. The living room, adorned with a two-sided fireplace, provides a cozy space to unwind, while French doors lead to a versatile flex room, perfect for a home office or children's play area. The dining room, adjacent to the fireplace, sets the stage for elegant gatherings, complemented by an expansive kitchen designed for culinary enthusiasts. Featuring a large center island, gas stove and double-door refrigerator, and plenty of counter space, this kitchen is both functional and stylish. An enclosed pantry adds extra storage convenience. Upstairs, a curved staircase leads to the master suite, a tranquil retreat complete with a custom walk-in closet, private balcony with sunset views, and a luxurious 5-piece ensuite featuring a skylight, double vanity, soaker tub, and separate shower. Two additional bright and spacious bedrooms share this level, along with a conveniently located laundry area. The finished basement offers additional living space with a rec room for movies and games, a fourth bedroom, another full bathroom, and ample storage. Outside, the west-facing backyard is perfect for enjoying sunny days on the full-width deck, surrounded by mature trees and a fenced grassy yard ideal for family activities. An insulated double detached garage provides parking convenience. Close to School, transit, shopping easy access to Centre street and 4th Street.
| COMMUNITY | Highland Park |
| TYPE | Residential |
| STYLE | TSTOR, SBS |
| YEAR BUILT | 2005 |
| SQUARE FOOTAGE | 1745.0 |
| BEDROOMS | 4 |
| BATHROOMS | 4 |
| BASEMENT | Finished, Full Basement |
| FEATURES |
| GARAGE | Yes |
| PARKING | Double Garage Detached, Garage Door Opener, Garage Faces Rear, Insulated |
| ROOF | Asphalt Shingle |
| LOT SQFT | 278 |
| ROOMS | DIMENSIONS (m) | LEVEL |
|---|---|---|
| Master Bedroom | 3.45 x 4.65 | |
| Second Bedroom | 3.05 x 3.53 | |
| Third Bedroom | 3.05 x 3.53 | |
| Dining Room | 3.20 x 3.30 | Main |
| Family Room | 5.84 x 3.58 | Basement |
| Kitchen | 3.58 x 4.57 | Main |
| Living Room | 2.84 x 4.34 | Main |
INTERIOR
None, Mid Efficiency, Fireplace(s), Natural Gas, Dining Room, Double Sided, Gas, Living Room
EXTERIOR
Back Lane, Back Yard, Front Yard, Landscaped, Level, Rectangular Lot
Broker
RE/MAX House of Real Estate
Agent

