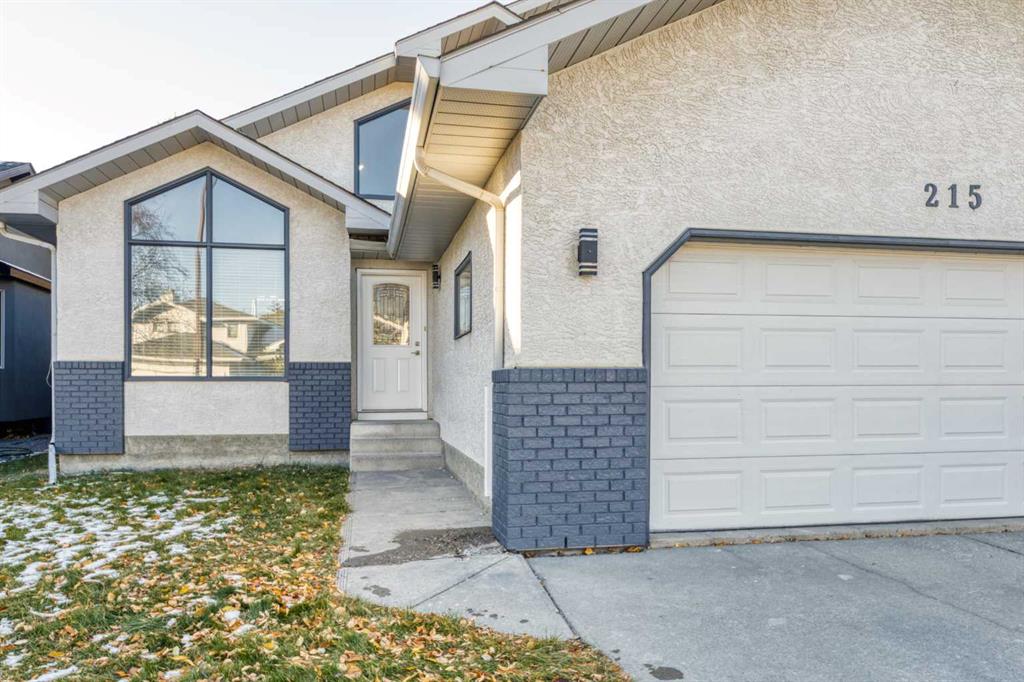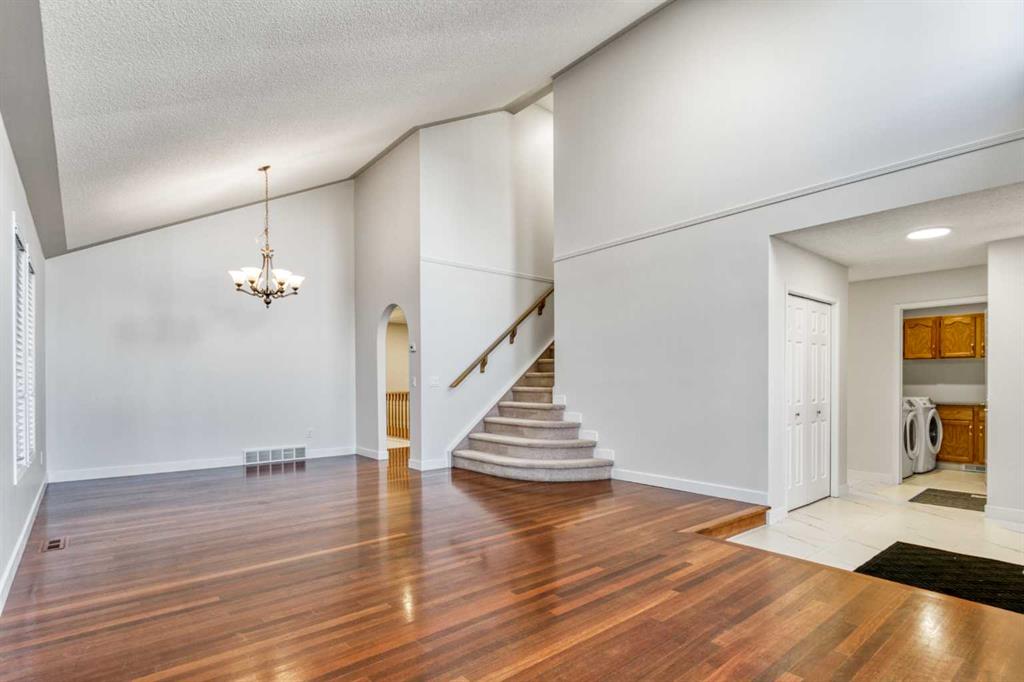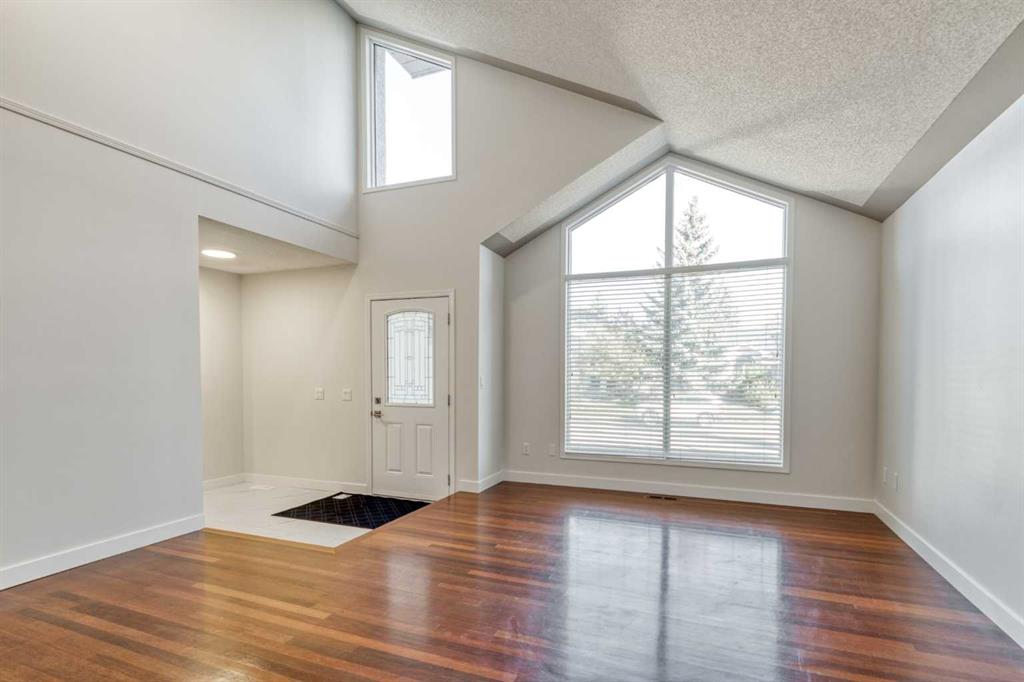

103 Hawktree Close NW
Calgary
Update on 2023-07-04 10:05:04 AM
$ 775,000
4
BEDROOMS
3 + 1
BATHROOMS
2051
SQUARE FEET
1992
YEAR BUILT
Welcome to this lovely 4-bed, 2-storey home, boasting almost 3000 sq ft of living space. Located on a quiet cul- de- sac in the desirable, family-friendly community of Hawkwood. Upon entering this home you’ll love the open floor plan and the vaulted high ceilings. This home provides large windows for a lot of sunshine. The spacious main floor offers a seamless flow featuring a bright living room with refinished original hardwood flooring in 2015, a beautiful brick dual sided gas fireplace. Formal dining room with an inviting bay window perfect for entertaining family and friends. Open to a newly renovated kitchen boasting granite countertops, island, stainless steel appliances, tile flooring, an oversized pantry and plenty of cabinet space. Adjacent to a nook area ideal for your morning coffee. Out the sliding door and on to the sunny private backyard where you will enjoy quiet evenings around the fire pit. Up the stairs to the second floor featuring a spacious master bedroom with a big size walk-in closet, a well-lit 5-piece ensuite, the skylight gives it added brightness, a jetted tub to wind down after a long work day. Two additional good-sized bedrooms and another 4-piece bath, making this the perfect family home for you. The basement is an illegal basement suite with large windows for added brightness, it also offers a fourth bedroom, a 3-piece bath, a kitchen, a huge rec room, and plenty of storage. This great home has a big southwest-facing backyard, a very spacious double attached garage. In the last 2 months this home has gone through a paint job through out and all toilet bowls were changed. Close to many amenities, shopping, restaurants, schools and transportation. This home is a must to see. Don’t miss out on this opportunity to get into this great home in this family-oriented neighborhood.
| COMMUNITY | Hawkwood |
| TYPE | Residential |
| STYLE | TSTOR |
| YEAR BUILT | 1992 |
| SQUARE FOOTAGE | 2051.0 |
| BEDROOMS | 4 |
| BATHROOMS | 4 |
| BASEMENT | Finished, Full Basement |
| FEATURES |
| GARAGE | Yes |
| PARKING | DBAttached |
| ROOF | Asphalt Shingle |
| LOT SQFT | 621 |
| ROOMS | DIMENSIONS (m) | LEVEL |
|---|---|---|
| Master Bedroom | 4.70 x 3.66 | Upper |
| Second Bedroom | 3.91 x 2.74 | Upper |
| Third Bedroom | 3.20 x 3.53 | Upper |
| Dining Room | 3.12 x 4.27 | Main |
| Family Room | 3.94 x 3.02 | Main |
| Kitchen | 4.50 x 4.34 | Basement |
| Living Room | 4.70 x 3.66 | Main |
INTERIOR
Sep. HVAC Units, Forced Air, Gas
EXTERIOR
Corner Lot, Landscaped, Rectangular Lot
Broker
URBAN-REALTY.ca
Agent













































































