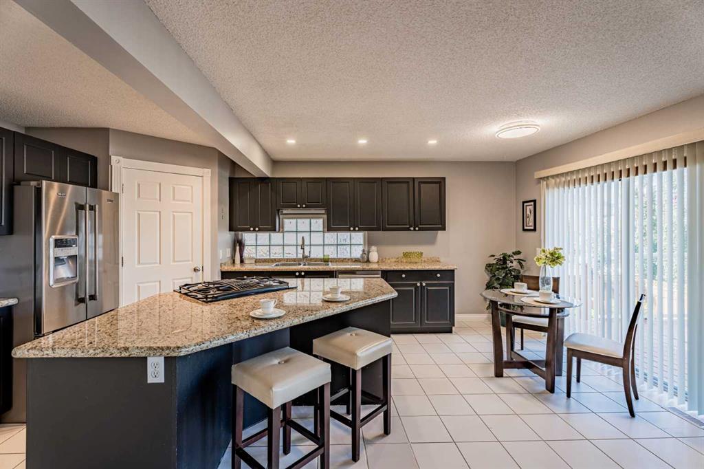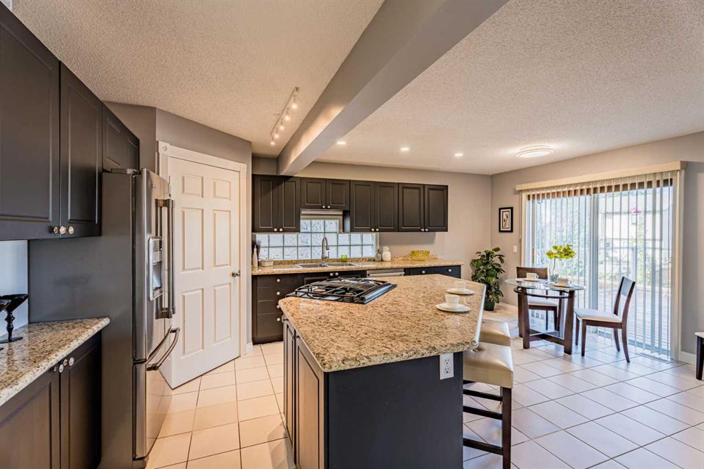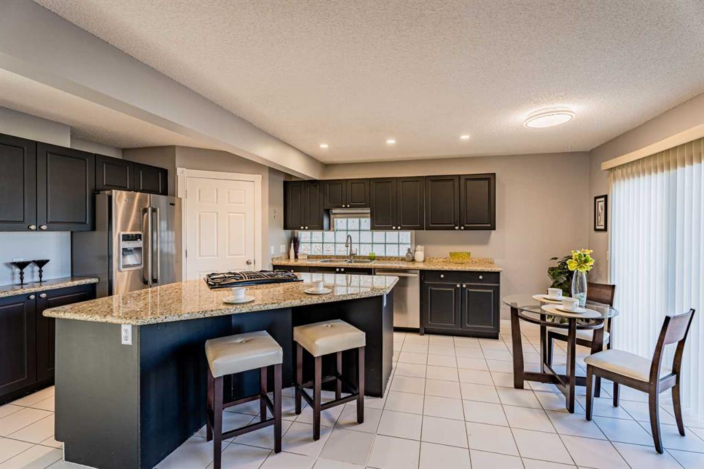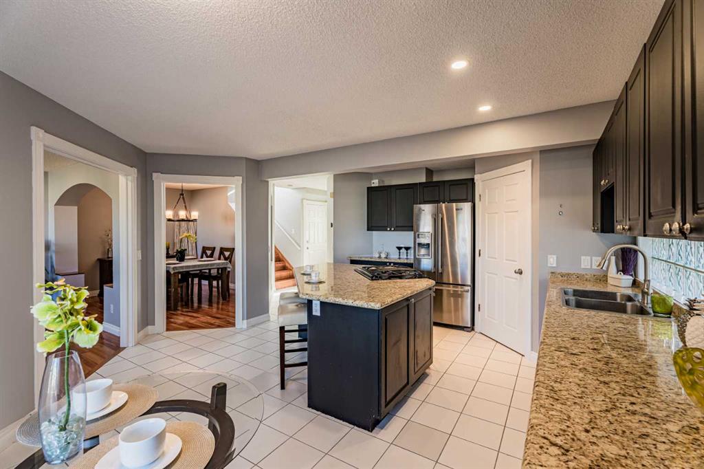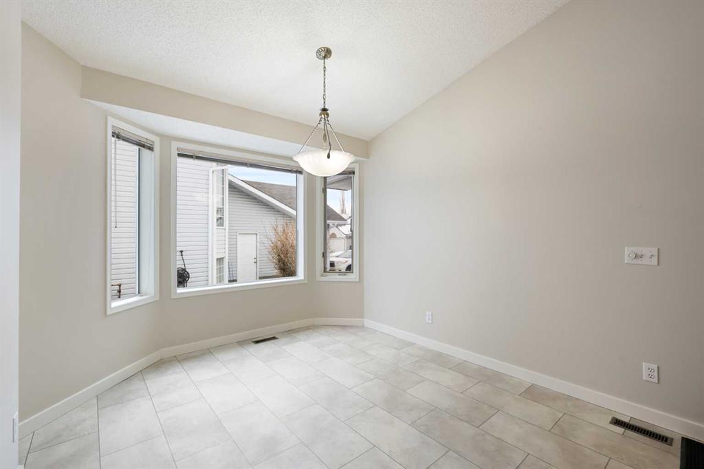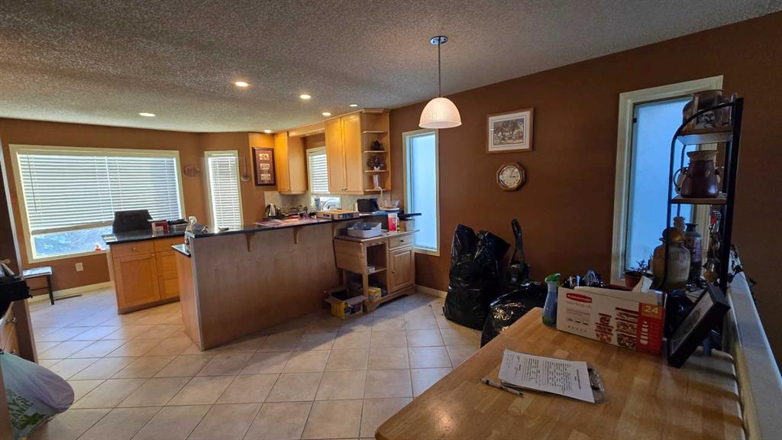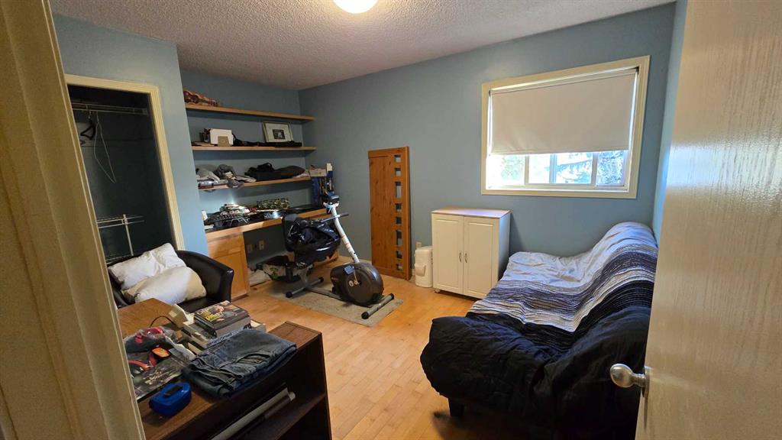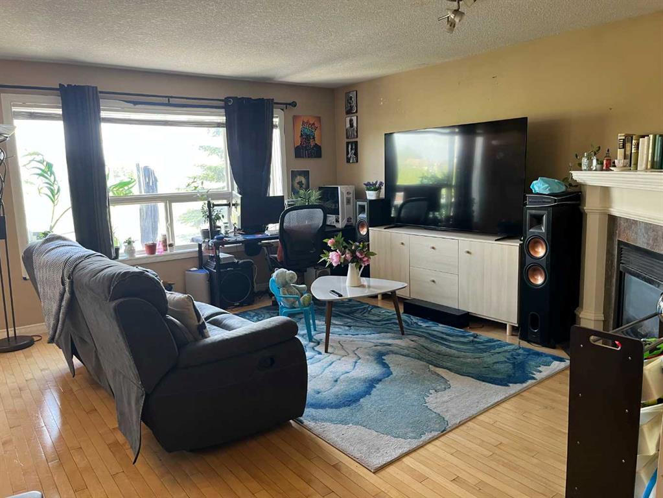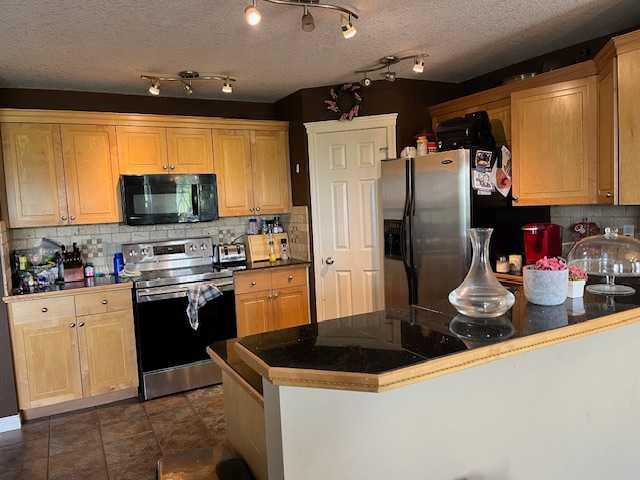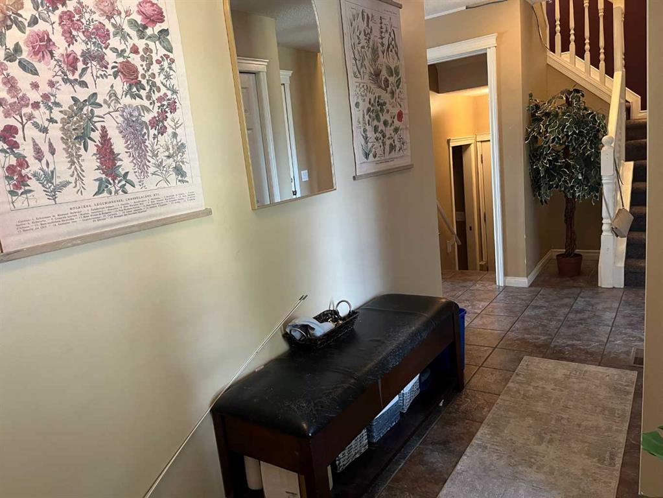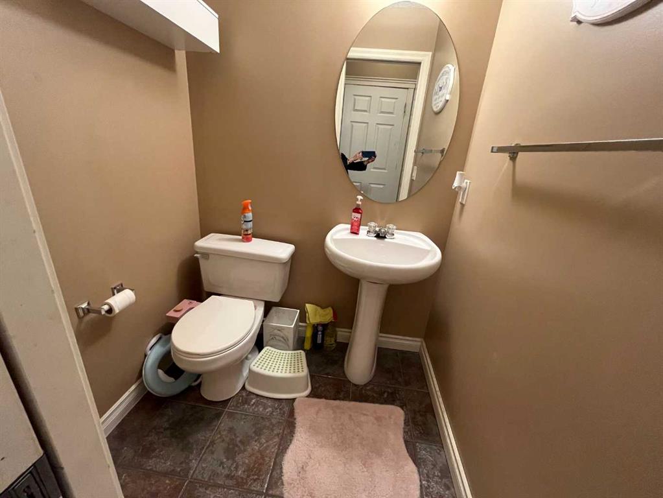

4 Hawkland Crescent NW
Calgary
Update on 2023-07-04 10:05:04 AM
$ 675,000
4
BEDROOMS
2 + 1
BATHROOMS
1432
SQUARE FEET
1991
YEAR BUILT
** OPEN HOUSE TUESDAY, JANUARY 21ST 2025 | 5:00pm - 7:00pm ** Welcome to this rare corner-lot bungalow in the highly sought-after Hawkwood NW community. This custom-built, one-owner home offers over 1,400 square feet of meticulously maintained living space on the main floor, featuring an open floorplan with soaring vaulted ceilings throughout the living areas. The Southeast-facing backyard floods the home with natural light, creating a bright and inviting atmosphere perfect for relaxation or entertaining. The main floor boasts stunning solid oak hardwood floors and a thoughtfully designed layout. The kitchen is equipped with newer appliances, combining functionality with timeless style. The spacious primary suite features a beautifully updated ensuite, offering a private retreat. A second bedroom on the main floor provides versatility, whether for guests or as a cozy den. The fully developed basement adds exceptional value, with two additional bedrooms, a dedicated office space, and a massive recreation room, making it ideal for families or those who love to entertain. Outdoor enthusiasts will appreciate the double attached garage, a large driveway, and side access to accommodate a full-sized RV, offering convenience for every lifestyle. This home is truly a gem, combining modern comfort with thoughtful design, all in a prime location. Don’t miss this incredible opportunity to own a unique and spacious bungalow in the heart of Northwest Calgary. Schedule your private showing today!
| COMMUNITY | Hawkwood |
| TYPE | Residential |
| STYLE | Bungalow |
| YEAR BUILT | 1991 |
| SQUARE FOOTAGE | 1431.8 |
| BEDROOMS | 4 |
| BATHROOMS | 3 |
| BASEMENT | Finished, Full Basement |
| FEATURES |
| GARAGE | Yes |
| PARKING | Additional Parking, Boating, Concrete Driveway, DBAttached, Driveway, FTD |
| ROOF | Cedar Shake |
| LOT SQFT | 607 |
| ROOMS | DIMENSIONS (m) | LEVEL |
|---|---|---|
| Master Bedroom | 4.09 x 4.55 | Main |
| Second Bedroom | 2.95 x 3.63 | Main |
| Third Bedroom | 3.58 x 3.96 | Basement |
| Dining Room | 3.00 x 3.66 | Main |
| Family Room | ||
| Kitchen | ||
| Living Room | 3.25 x 4.19 | Main |
INTERIOR
None, Forced Air, Natural Gas, Wood Burning
EXTERIOR
Corner Lot
Broker
eXp Realty
Agent


















































