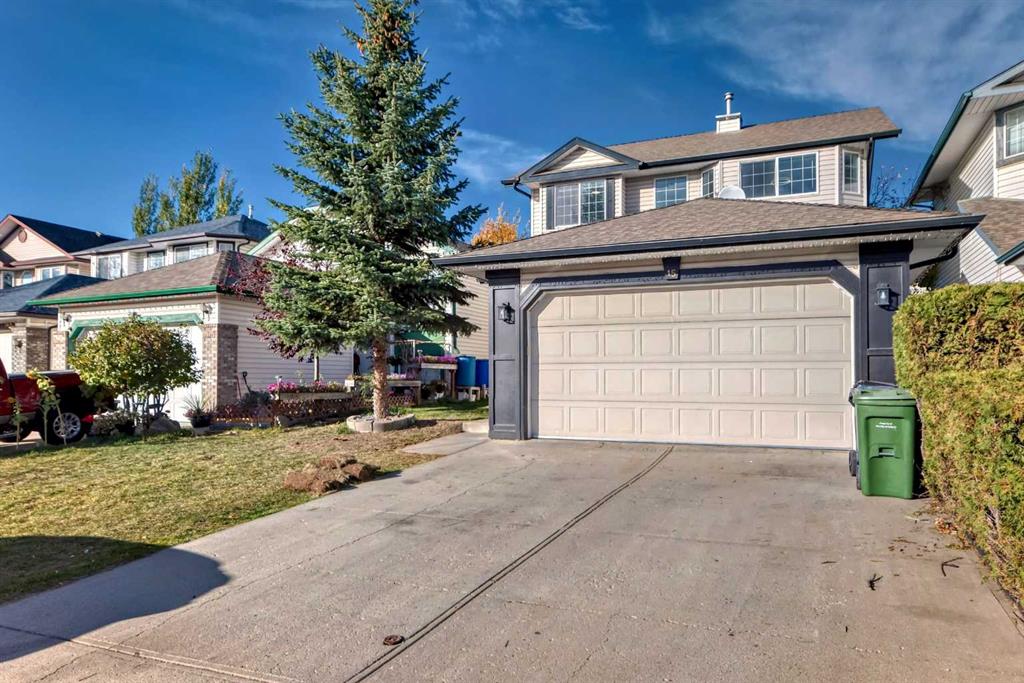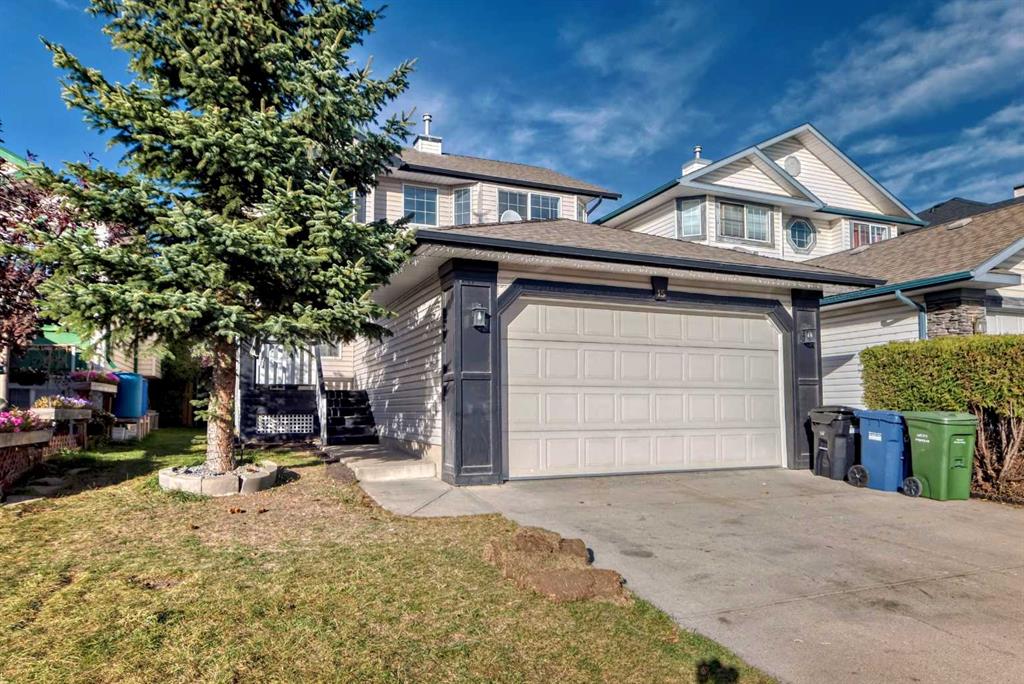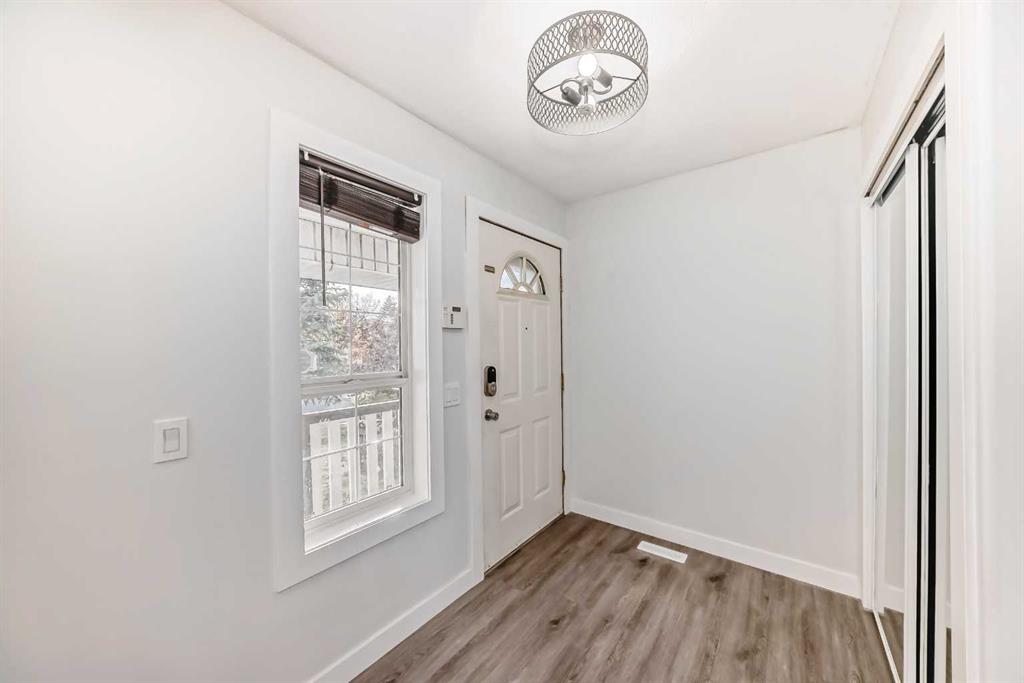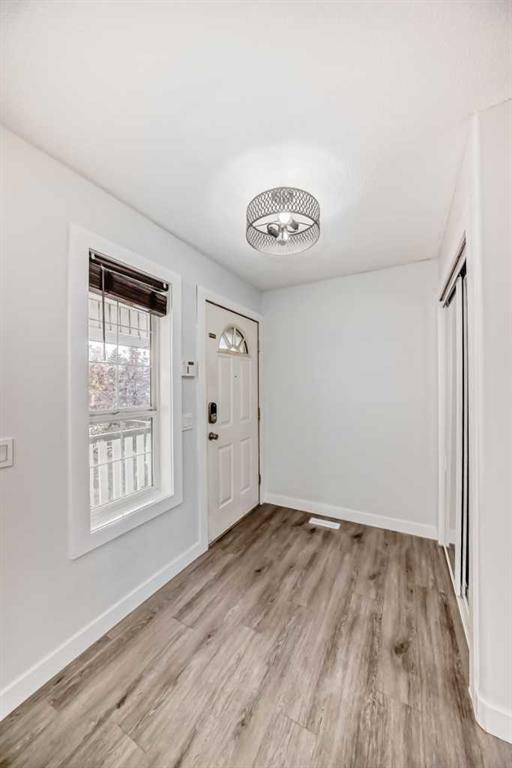

9 Harvest Park Place NE
Calgary
Update on 2023-07-04 10:05:04 AM
$ 617,999
4
BEDROOMS
2 + 1
BATHROOMS
1848
SQUARE FEET
1998
YEAR BUILT
Open House Sunday Nov 10 ( 12-2pm). Amazing Value! Nestled in a peaceful Cul De Sac, this charming 2 story home sits tall with nearly 1850 sq.ft! Located in desirable Harvest Hills community offers a perfect blend of comfort and convenience. Featuring hardwood floors, new carpet, fresh paint, and 4 spacious bedrooms, this home is move-in ready. The upper level boasts four generously-sized bedrooms, including a master suite with a 4-piece ensuite, and hardwood flooring in the hallway and staircase. The main floor is bright and inviting, with a sunny living room, a large family room with a gas fireplace, kitchen and dining area with access to a large deck perfect for entertaining. Lower level is undeveloped and is ready for your own design. The property is fully fenced and landscaped. Located close to Schools, Pond, Playgrounds, Airport & Shopping Amenities.
| COMMUNITY | Harvest Hills |
| TYPE | Residential |
| STYLE | TSTOR |
| YEAR BUILT | 1998 |
| SQUARE FOOTAGE | 1848.2 |
| BEDROOMS | 4 |
| BATHROOMS | 3 |
| BASEMENT | Full Basement, UFinished |
| FEATURES |
| GARAGE | Yes |
| PARKING | DBAttached, Driveway |
| ROOF | Asphalt Shingle |
| LOT SQFT | 373 |
| ROOMS | DIMENSIONS (m) | LEVEL |
|---|---|---|
| Master Bedroom | 3.63 x 4.24 | |
| Second Bedroom | 3.48 x 3.35 | |
| Third Bedroom | 2.84 x 3.45 | |
| Dining Room | 3.43 x 2.44 | Main |
| Family Room | 5.21 x 3.63 | Basement |
| Kitchen | 3.02 x 3.68 | Main |
| Living Room | 3.43 x 3.81 | Main |
INTERIOR
None, Forced Air, Natural Gas, Family Room, Gas
EXTERIOR
Back Yard, Lawn
Broker
RE/MAX iRealty Innovations
Agent







































































