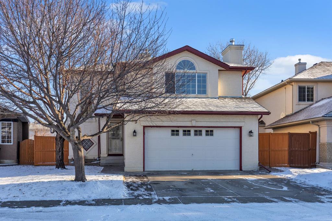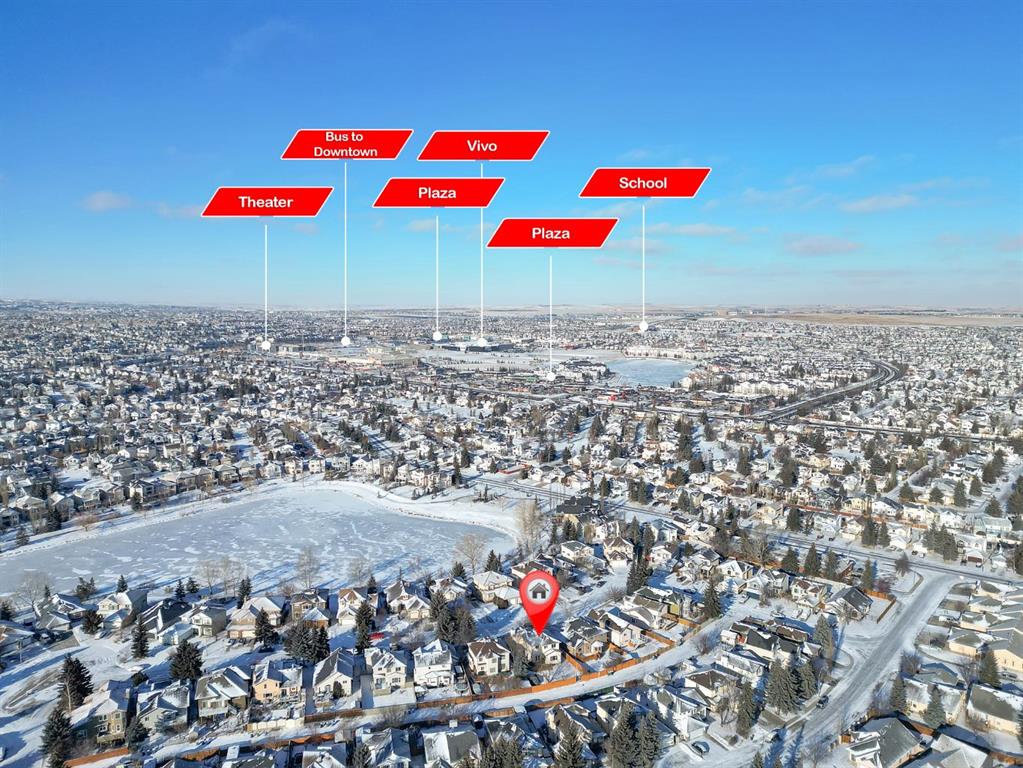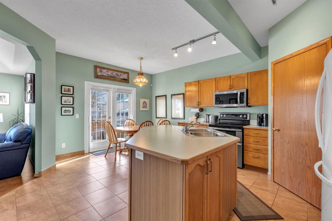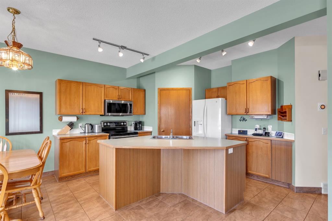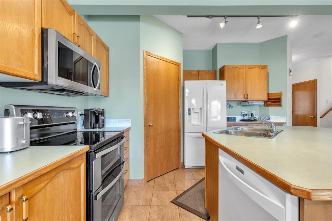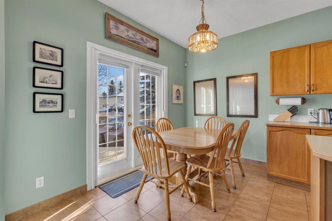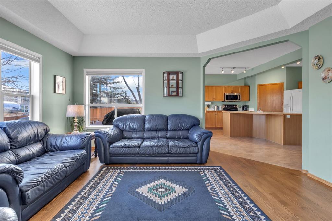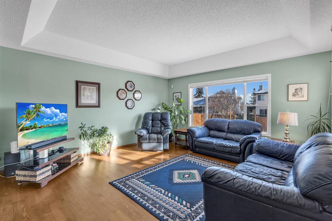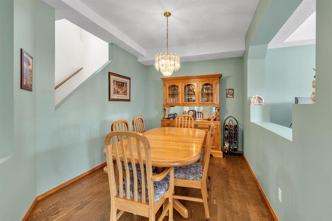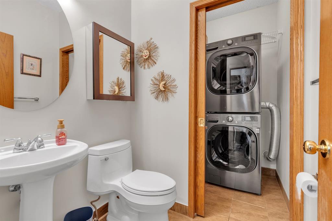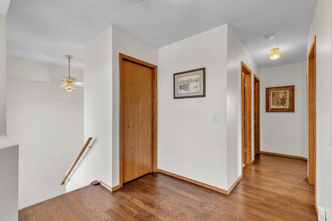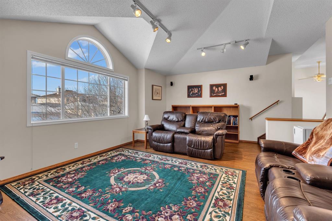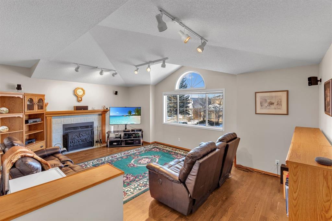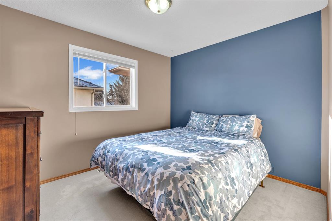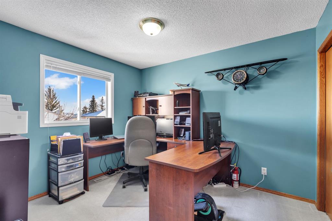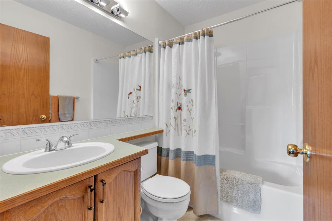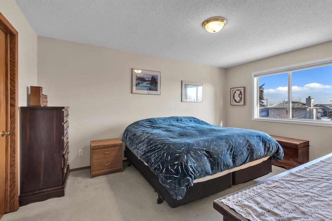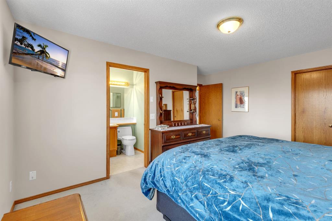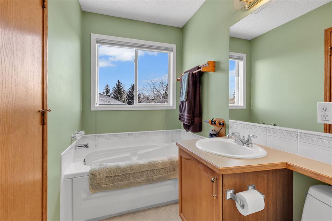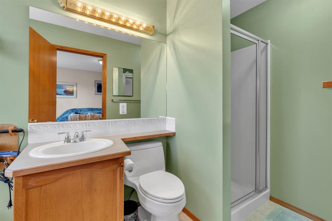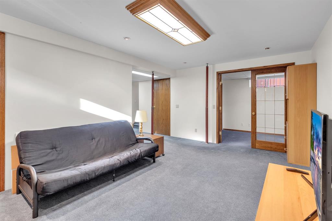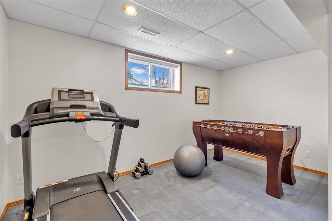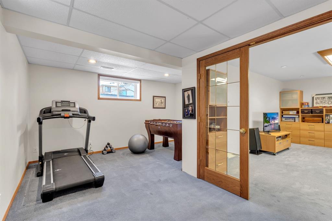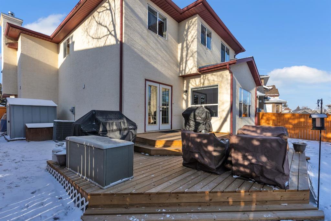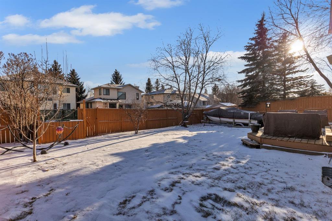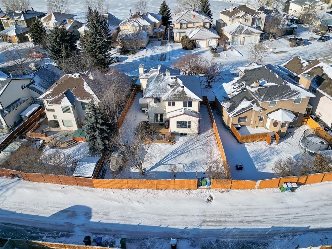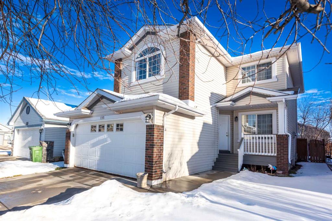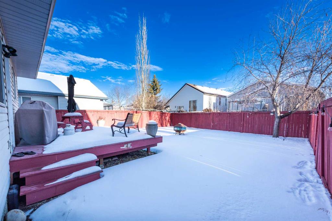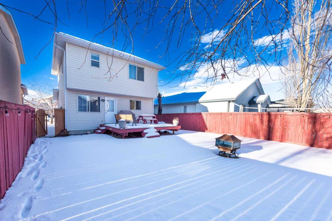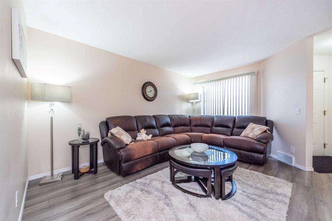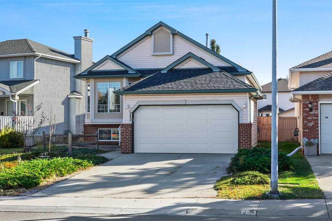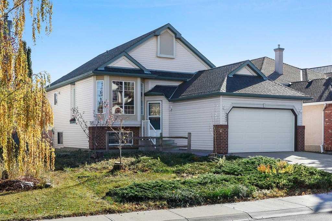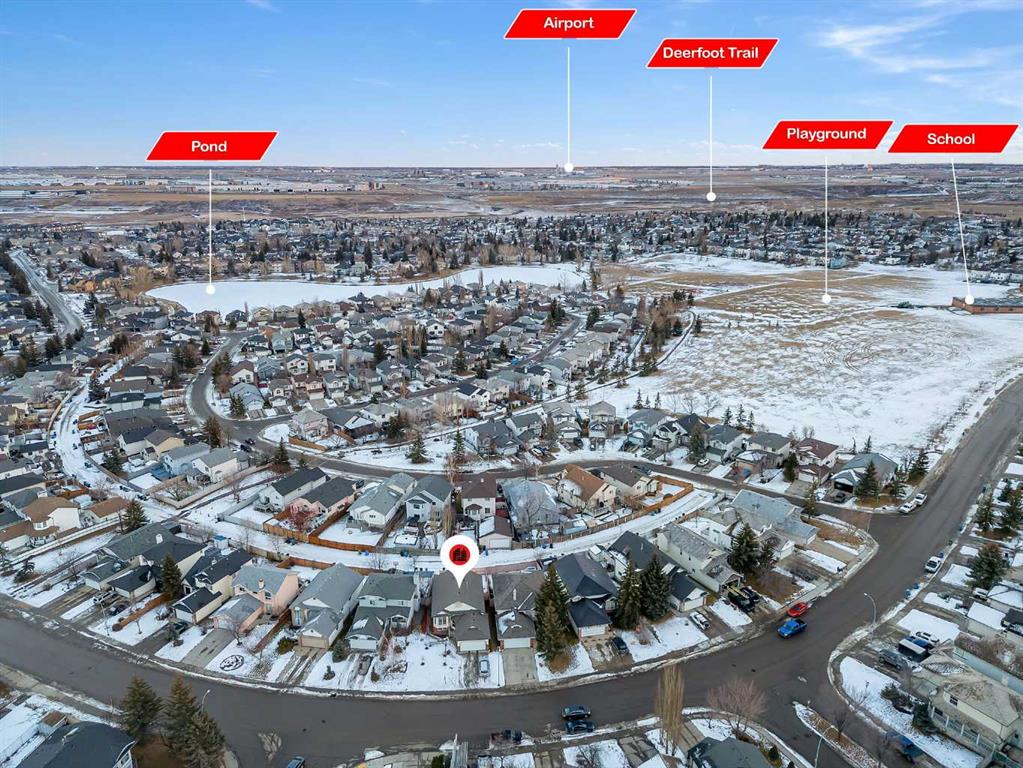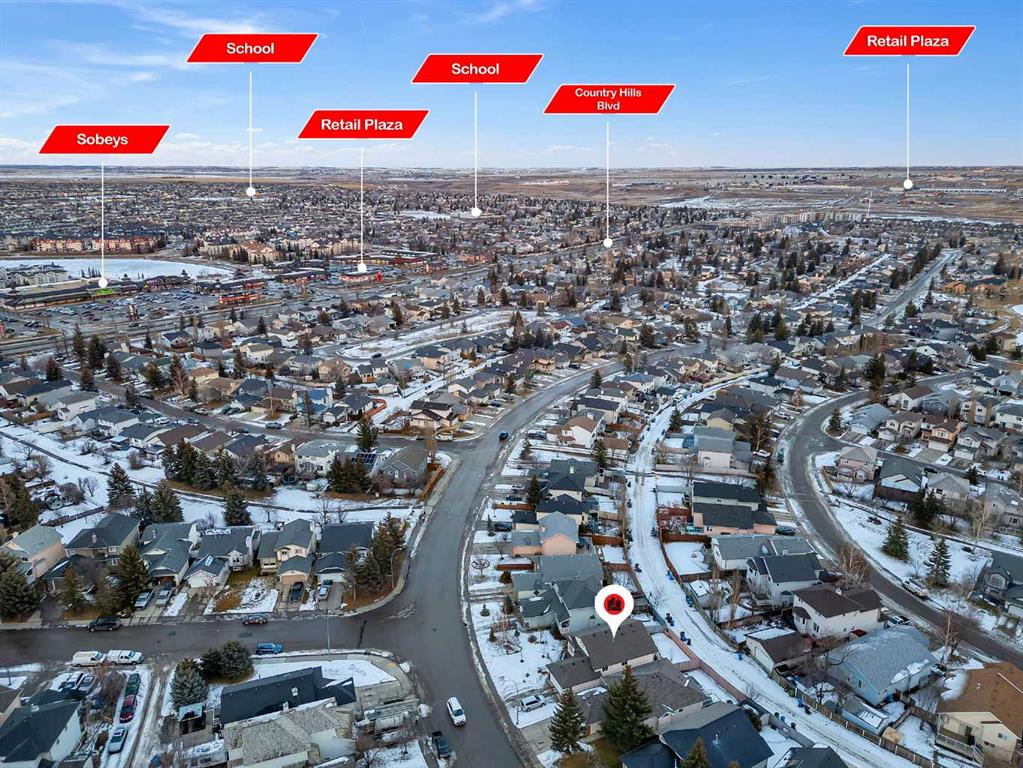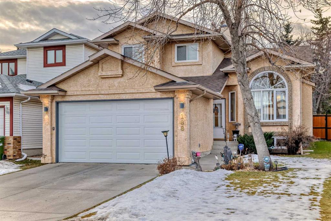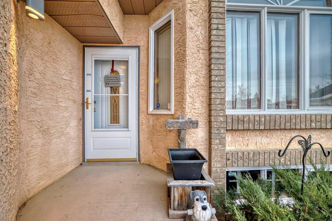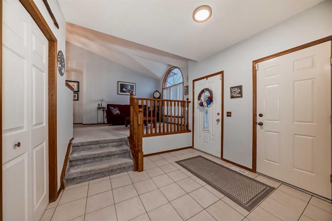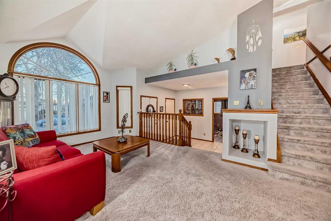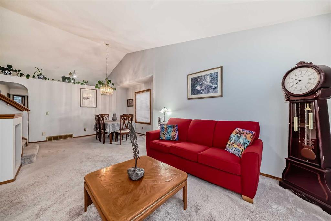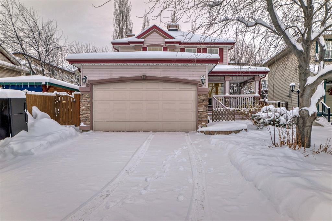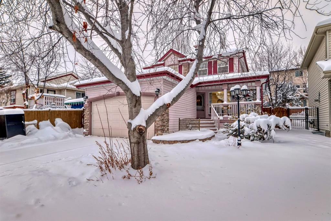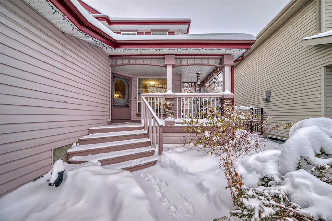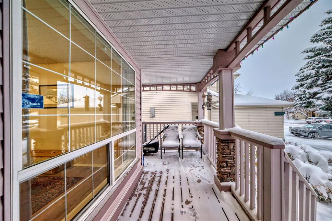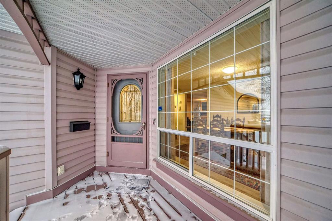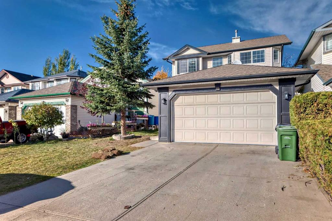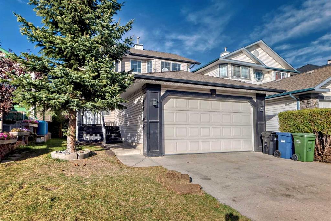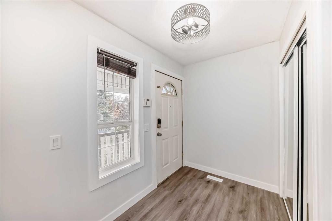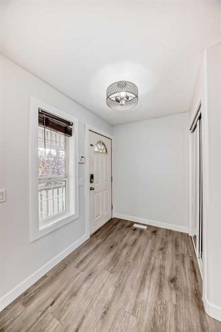

59 Harvest Lake Crescent NE
Calgary
Update on 2023-07-04 10:05:04 AM
$ 719,900
4
BEDROOMS
2 + 1
BATHROOMS
1965
SQUARE FEET
1996
YEAR BUILT
Welcome to the lake community of Harvest Hills. This original owner home shows pride of ownership. Offering numerous upgrades & features which include: hardwood floors, air conditioning, fireplace, vaulted bonus room, coffered ceiling in main family room, oversized newer deck, total of 4 bedrooms 2.5 bathrooms & over 2600 sq ft of developed living space, air flow tub in ensuite, 2 hot water tanks, SE facing yard with pear & cherry trees, rear gravel parking pad with alley access, new shingles just installed, R.I. plumbing for bathroom in lower level & much more. The main floor features a 2pc bath, laundry, formal dining area, spacious family room & a good size kitchen that offers an island, pantry & access to the deck/yard. The upper level features a 4pc bath, large vaulted bonus room with wood burning fireplace & 3 good size bedrooms. The primary bedroom offers a walk in closet & full ensuite. The lower level features the 4th bedroom, rec room, R.I. for future bathroom, utility room & storage room. Short walk to the lake, pathways, bus, greenspaces, tennis & pickle ball courts, also close to school, shopping, Library, theaters, Vivo. Easy access to Stoney Trail & Deerfoot Trail. New eaves trough & downspouts being installed over the next 2 weeks. Click on link to view 3D walk through.
| COMMUNITY | Harvest Hills |
| TYPE | Residential |
| STYLE | TSTOR |
| YEAR BUILT | 1996 |
| SQUARE FOOTAGE | 1965.0 |
| BEDROOMS | 4 |
| BATHROOMS | 3 |
| BASEMENT | Finished, Full Basement |
| FEATURES |
| GARAGE | Yes |
| PARKING | DBAttached |
| ROOF | Asphalt Shingle |
| LOT SQFT | 543 |
| ROOMS | DIMENSIONS (m) | LEVEL |
|---|---|---|
| Master Bedroom | 4.01 x 4.70 | Upper |
| Second Bedroom | 3.02 x 3.33 | Upper |
| Third Bedroom | 3.02 x 3.23 | Upper |
| Dining Room | 4.24 x 2.74 | Main |
| Family Room | 6.35 x 4.57 | Upper |
| Kitchen | 5.03 x 3.51 | Main |
| Living Room | 4.52 x 4.80 | Main |
INTERIOR
Central Air, Forced Air, Natural Gas, Wood Burning
EXTERIOR
Back Lane, Back Yard
Broker
RE/MAX Real Estate (Mountain View)
Agent

