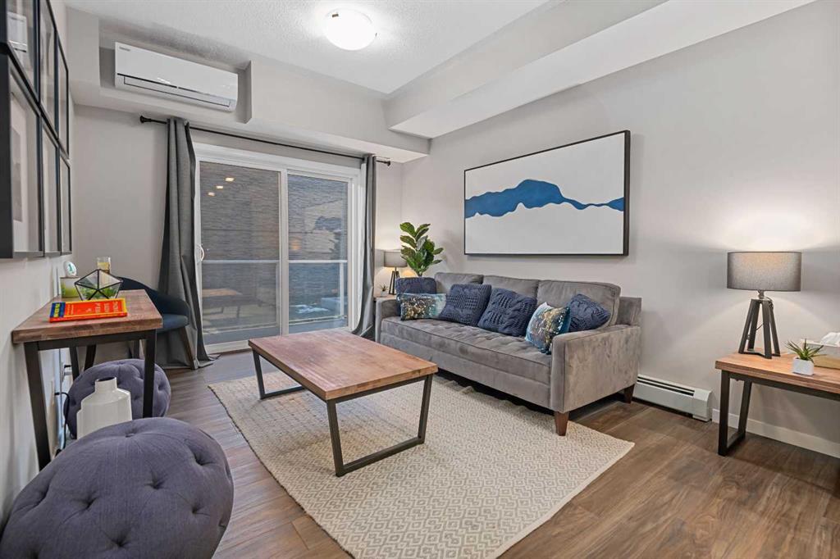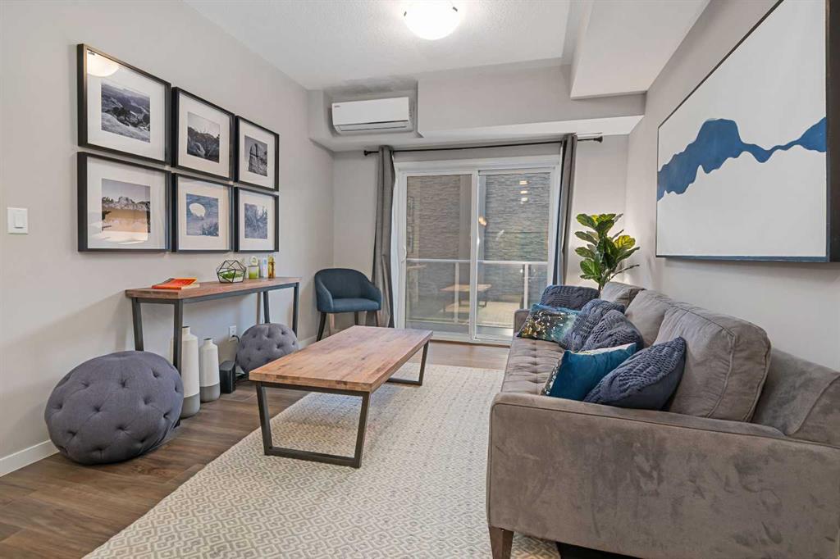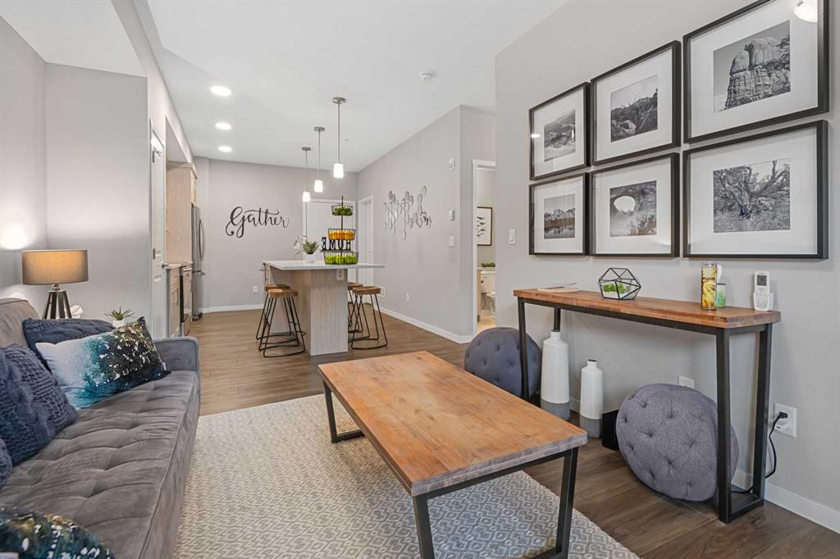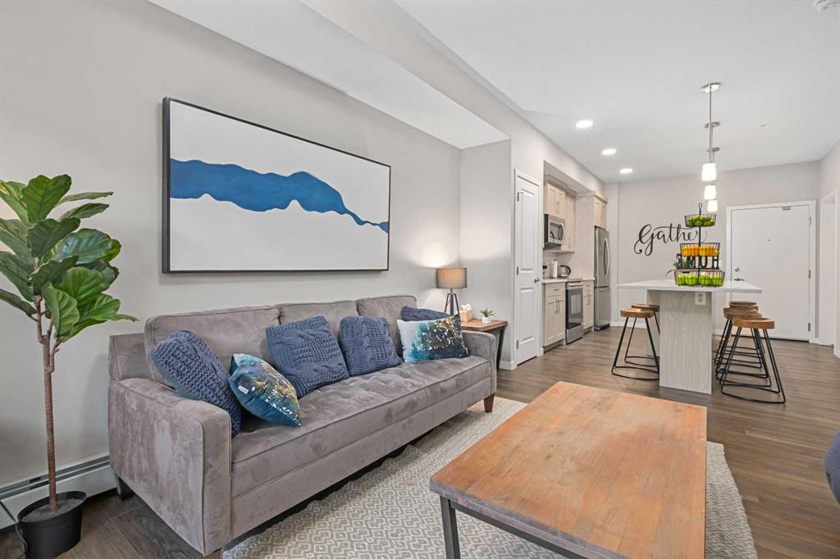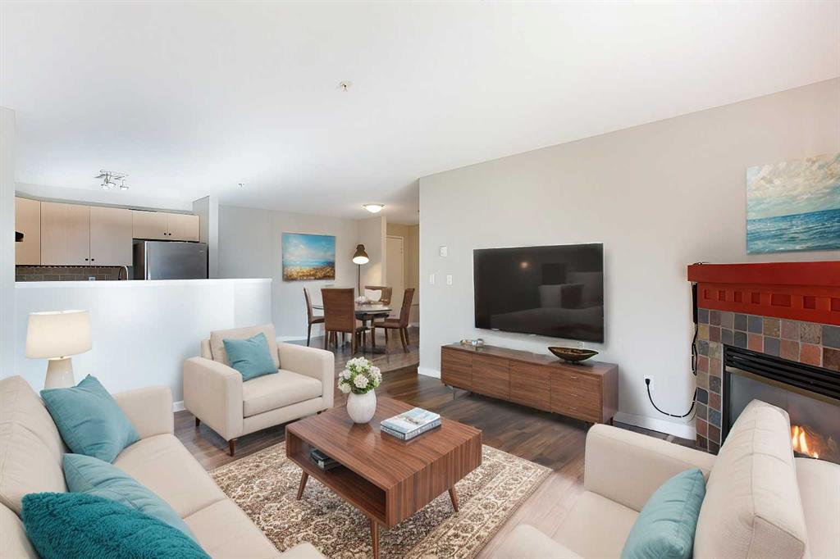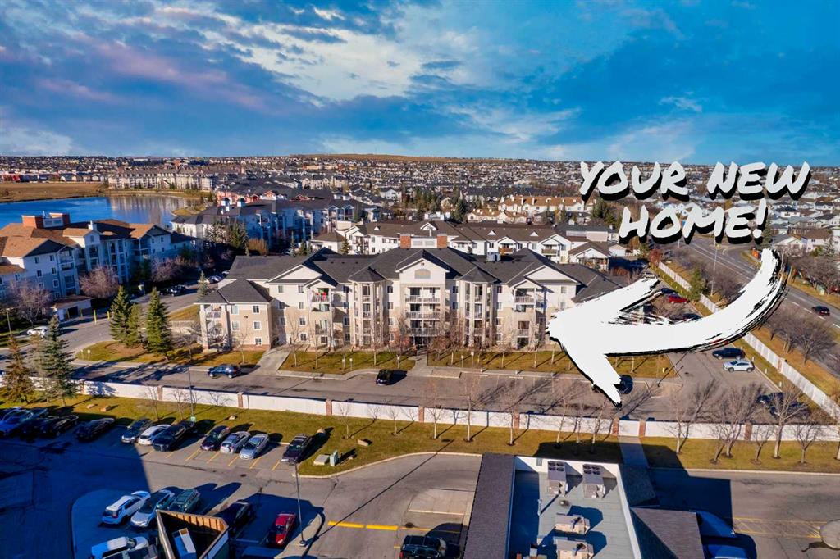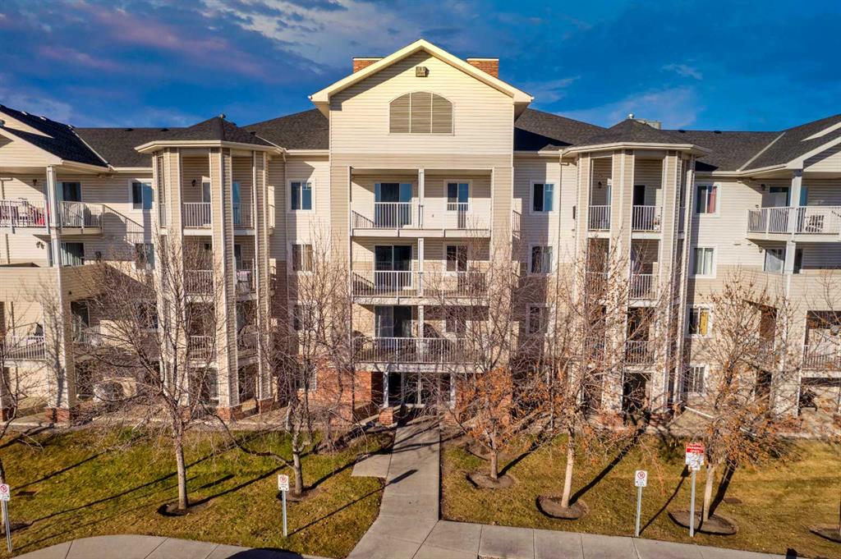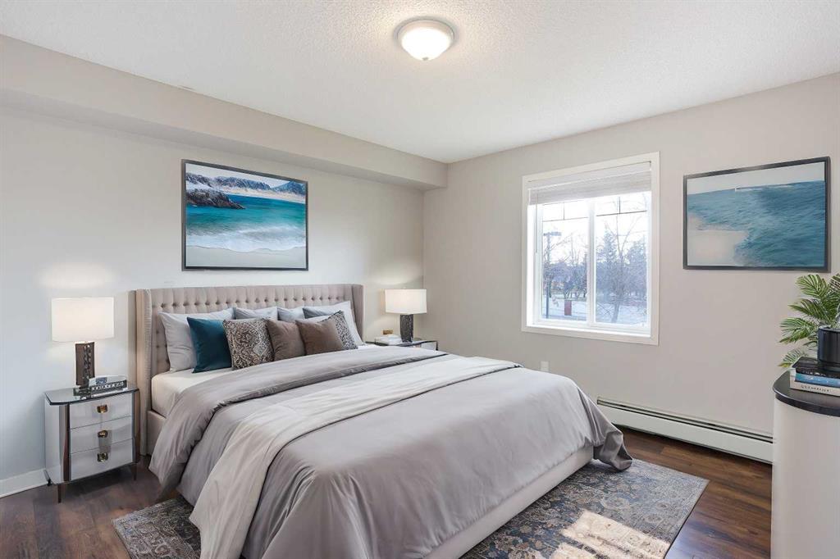

303, 100 Harvest Hills Place NE
Calgary
Update on 2023-07-04 10:05:04 AM
$ 299,900
2
BEDROOMS
1 + 0
BATHROOMS
577
SQUARE FEET
2022
YEAR BUILT
WELCOME TO THE RISE IN HARVEST HILLS. BUILT BY “BUILDER OF CHOICE” WINNER CEDARGLEN LIVING, 5 YEARS RUNNING! Your jaw will drop as soon as you enter this awe-inspiring unit, decked out with notable upgrades throughout. The kitchen is well thought out and features, sleek cabinetry to the ceiling, stainless steel appliances, quartz counter-tops, large island with flush breakfast bar and so much more. Follow the LVP flooring into the living area w/9’ ceilings and access to your private balcony with PANORAMIC VIEWS (peek-a-boo downtown views). The primary bedroom is inviting with closet and a bright window. 2nd bedroom and 4pc bath are close by, perfect for an office/guest room. The expansive laundry and storage room is perfect for all your extra belongings. This gorgeous home comes with 1 titled UNDERGROUND parking stall and there are many visitor stalls and street parking for all your guests. Pet and rental friendly building. HIGHLIGHTS INCLUDE, air-conditioning, LVP and tile flooring throughout (NO CARPET), full size washer/dryer, beautiful cabinetry and of course the VIEWS are what sets this unit apart from the rest. This is a must see, VIRTUAL TOUR AVAILABLE!
| COMMUNITY | Harvest Hills |
| TYPE | Residential |
| STYLE | LOW |
| YEAR BUILT | 2022 |
| SQUARE FOOTAGE | 576.7 |
| BEDROOMS | 2 |
| BATHROOMS | 1 |
| BASEMENT | |
| FEATURES |
| GARAGE | No |
| PARKING | HGarage, Stall, Underground |
| ROOF | Membrane |
| LOT SQFT | 0 |
| ROOMS | DIMENSIONS (m) | LEVEL |
|---|---|---|
| Master Bedroom | 2.77 x 4.22 | Main |
| Second Bedroom | 2.77 x 3.10 | Main |
| Third Bedroom | ||
| Dining Room | ||
| Family Room | ||
| Kitchen | 3.20 x 3.20 | Main |
| Living Room | 3.20 x 3.99 | Main |
INTERIOR
Wall Unit(s), Baseboard, Hot Water, Natural Gas,
EXTERIOR
Broker
Real Broker
Agent




















































