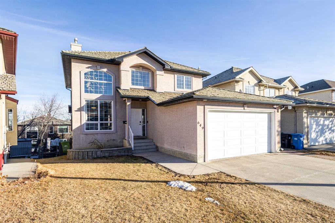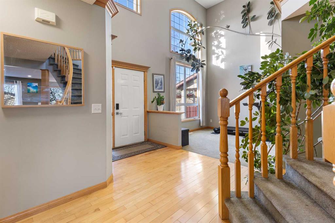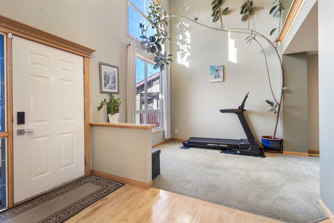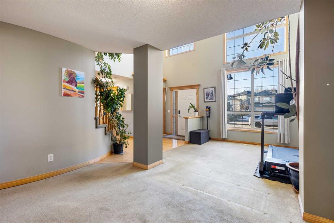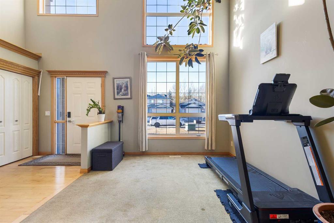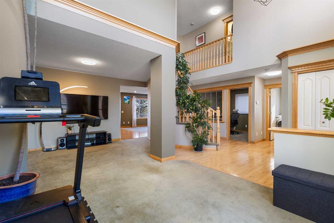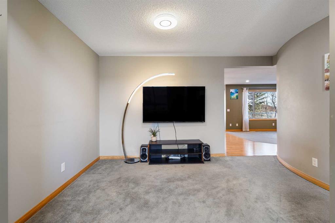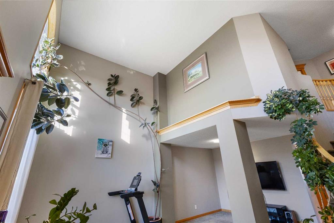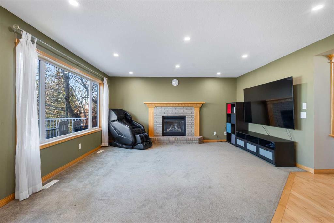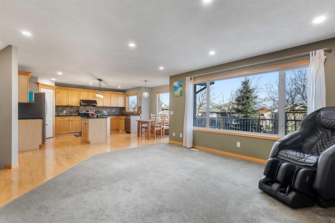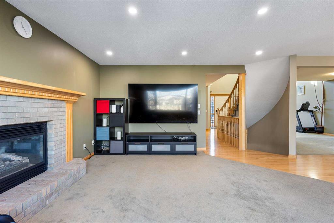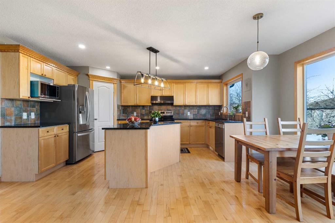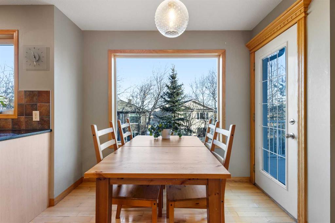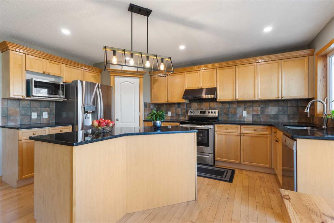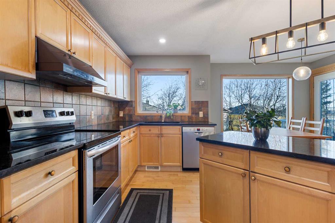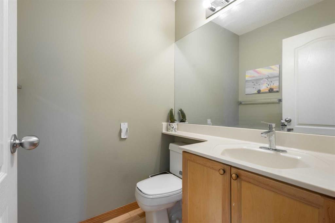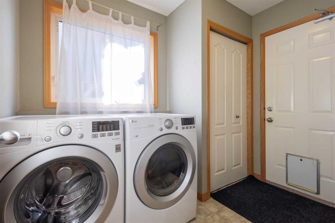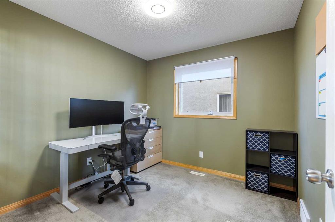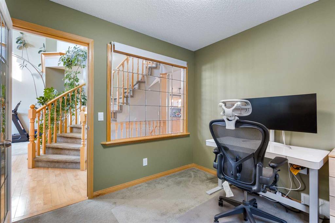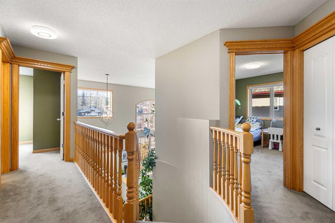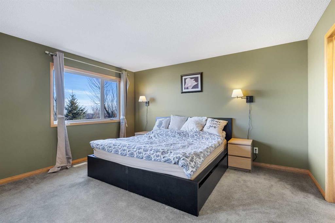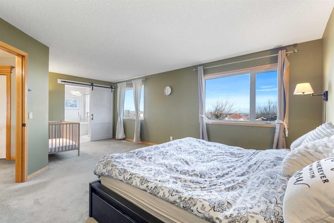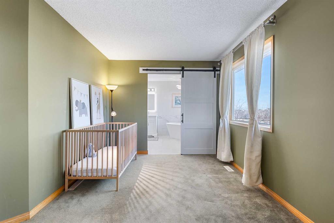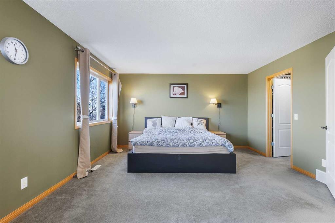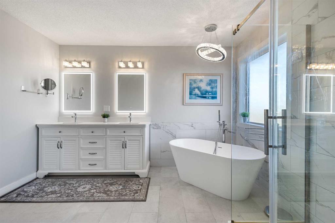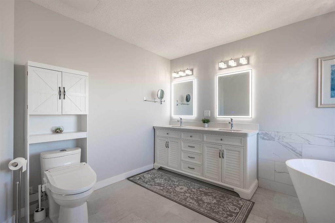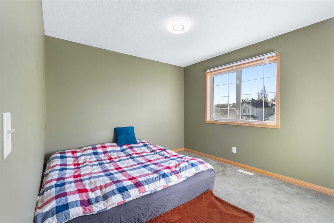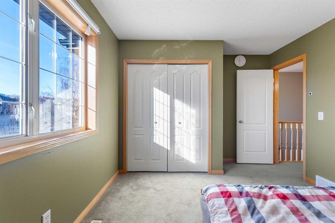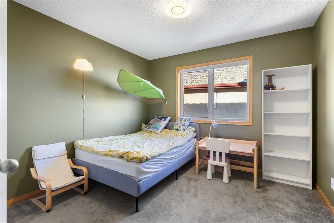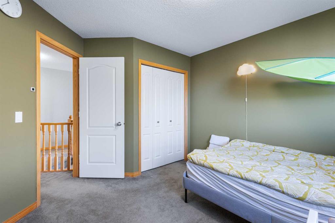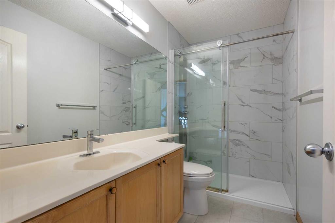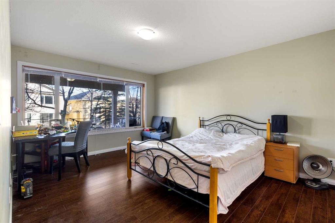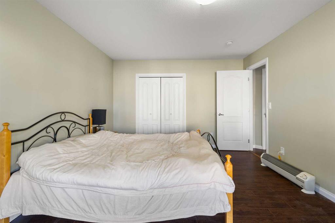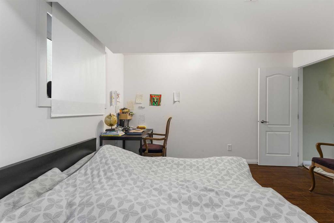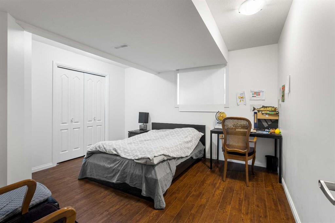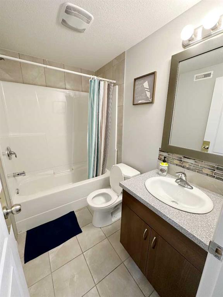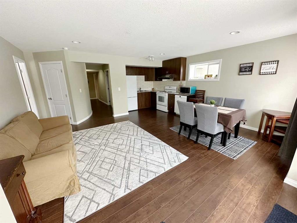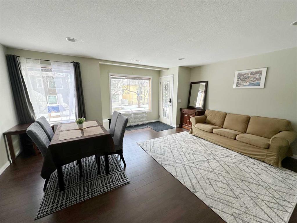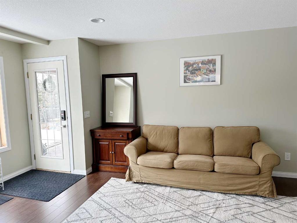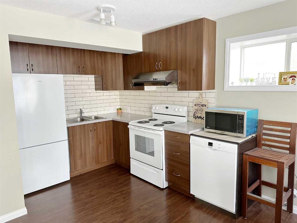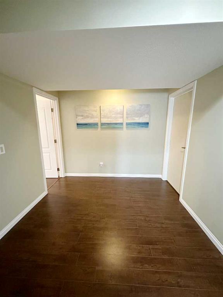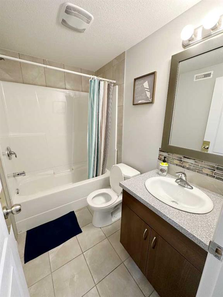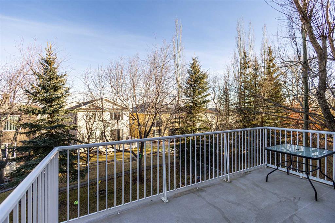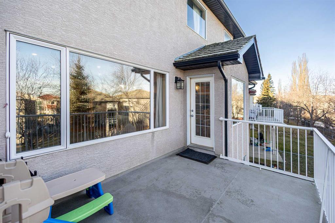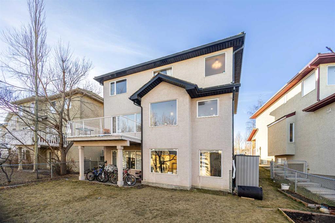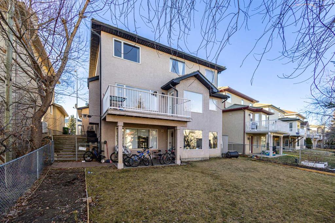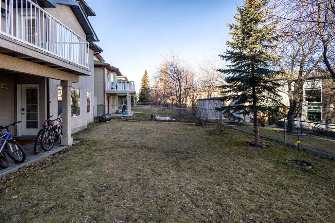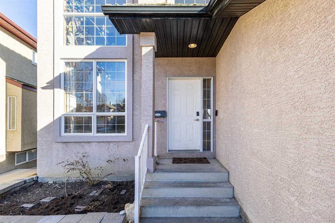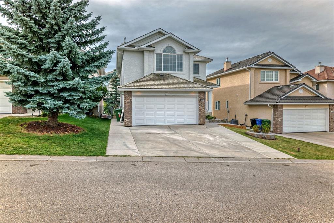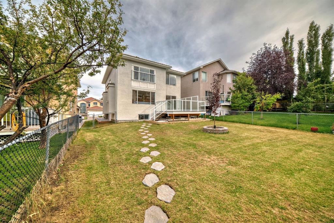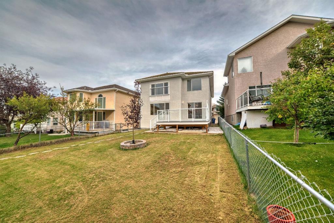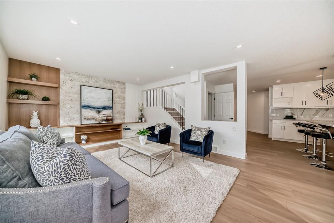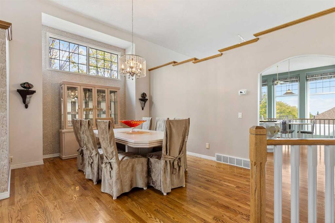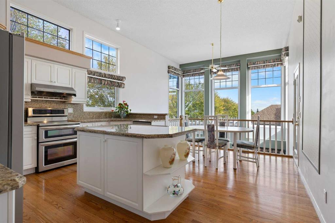

649 Hamptons Drive NW
Calgary
Update on 2023-07-04 10:05:04 AM
$ 978,000
5
BEDROOMS
3 + 1
BATHROOMS
2179
SQUARE FEET
2000
YEAR BUILT
This beautifully maintained walkout two-story single-family home in the prestigious Hamptons community offers over 3,000 sqft of living space with 5 bedrooms (3+2), 3.5 baths, and numerous updates. The walkout basement is a fully legal suite, making it perfect for rental income or extended family living, and includes 2 oversized bedrooms, a full bath, a recreation area, and laminated flooring. The home boasts open-to-below high ceilings in the living room and foyer, allowing an abundance of natural light to fill the space and create a bright, welcoming atmosphere. The master ensuite and upstairs main bathroom have been newly renovated, adding modern luxury. The functional layout includes elegant curved wood spindle staircases, a main floor den with French doors, hardwood flooring, granite countertops, and a formal dining room. A spacious family room with a gas fireplace, a large kitchen with granite counters, and a breakfast nook open to a generous deck with scenic views. The property is fully fenced, beautifully landscaped, and conveniently located near schools, playgrounds, Co-op, a golf course, shopping, and major roadways. Don’t miss this exceptional home—schedule your viewing today!
| COMMUNITY | Hamptons |
| TYPE | Residential |
| STYLE | TSTOR |
| YEAR BUILT | 2000 |
| SQUARE FOOTAGE | 2179.0 |
| BEDROOMS | 5 |
| BATHROOMS | 4 |
| BASEMENT | EE, Finished, Full Basement, WAL |
| FEATURES |
| GARAGE | Yes |
| PARKING | DBAttached, Driveway |
| ROOF | Wood |
| LOT SQFT | 526 |
| ROOMS | DIMENSIONS (m) | LEVEL |
|---|---|---|
| Master Bedroom | 4.29 x 6.50 | |
| Second Bedroom | 3.23 x 3.96 | |
| Third Bedroom | 3.25 x 3.76 | |
| Dining Room | 3.58 x 2.34 | Basement |
| Family Room | 4.78 x 4.75 | Main |
| Kitchen | 2.97 x 2.34 | Basement |
| Living Room | 3.12 x 4.22 | Main |
INTERIOR
None, Forced Air, Gas
EXTERIOR
Back Yard, Front Yard, Landscaped
Broker
Skyrock
Agent

