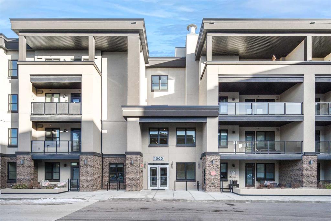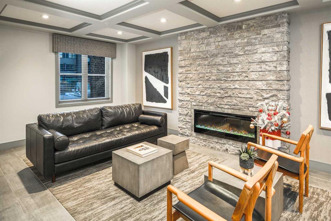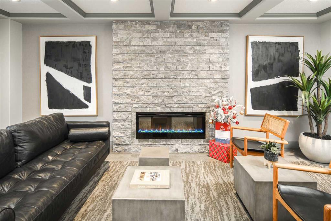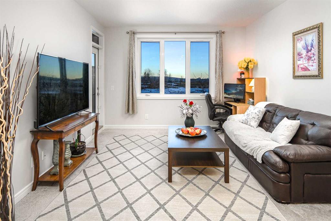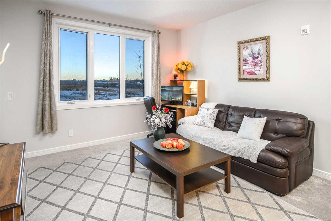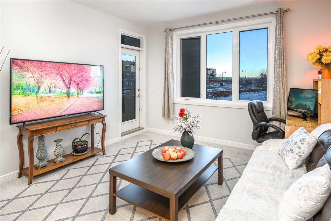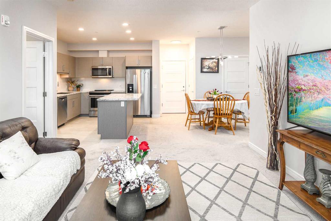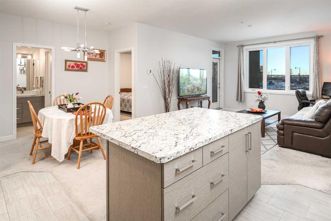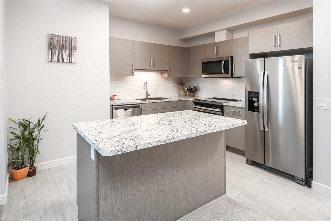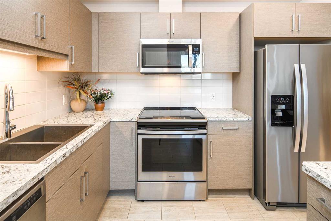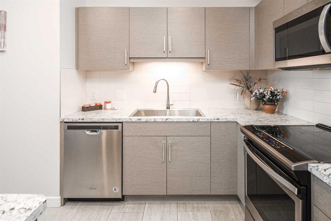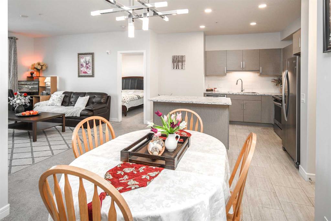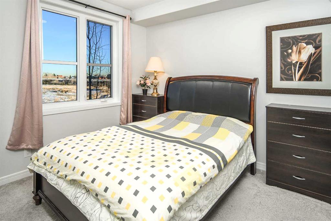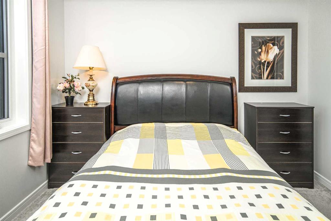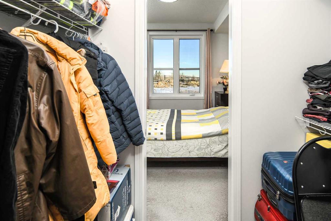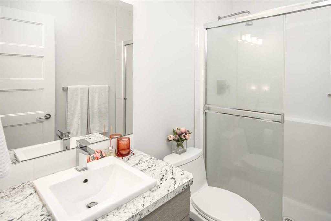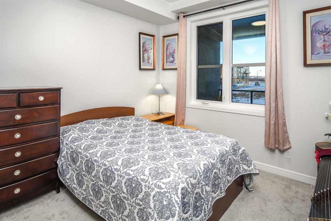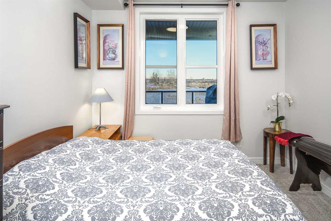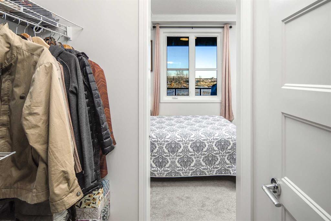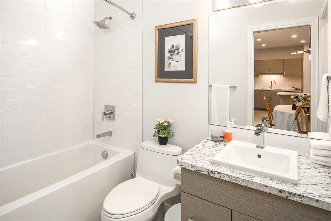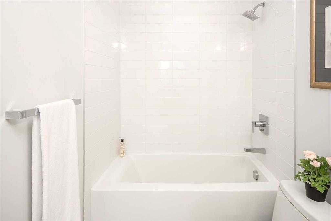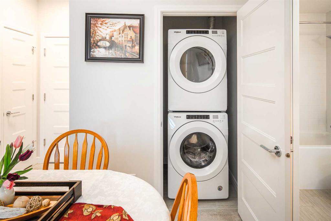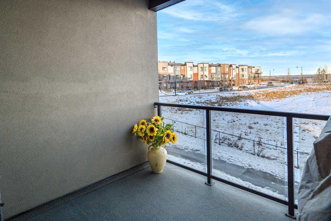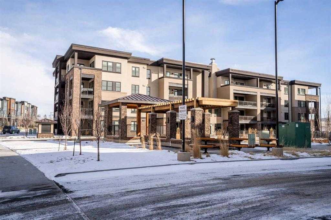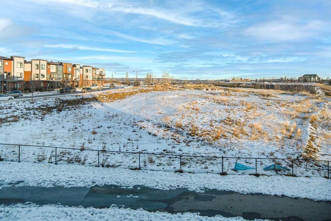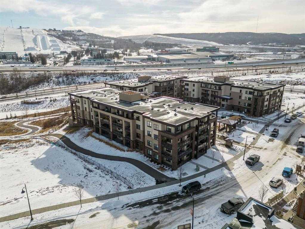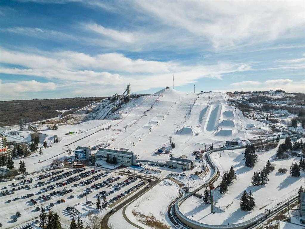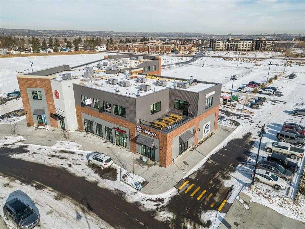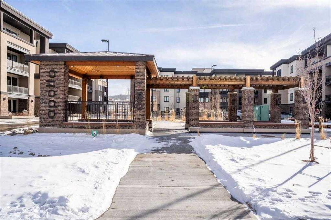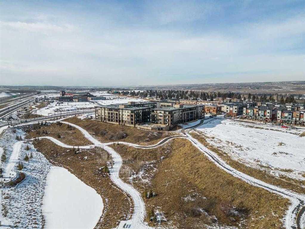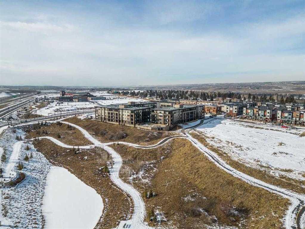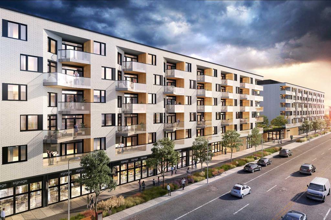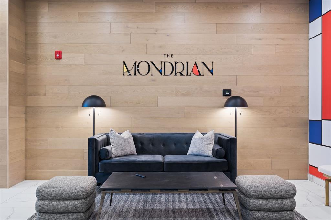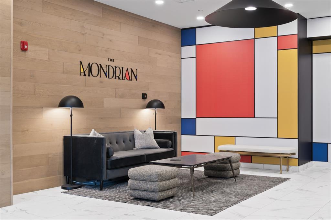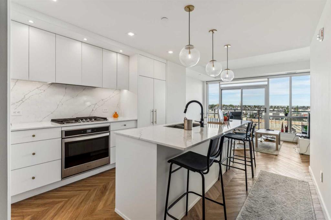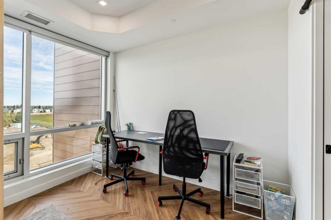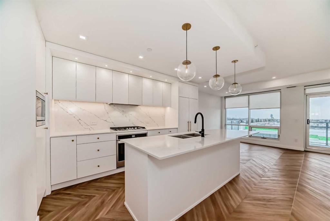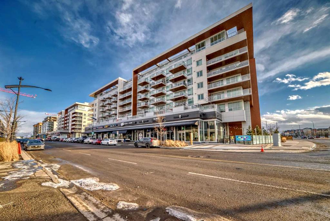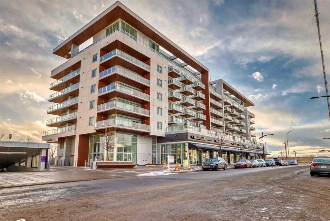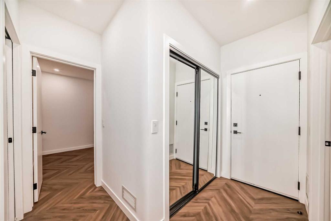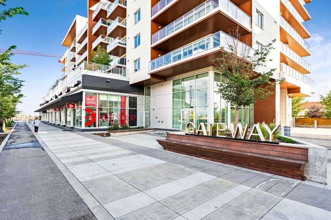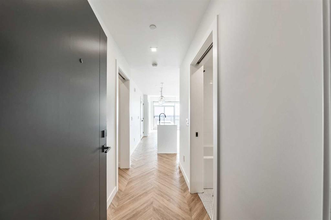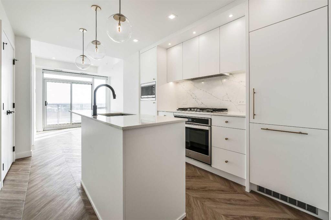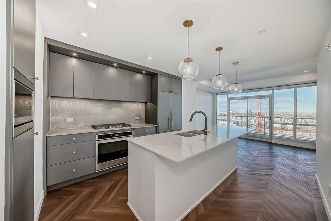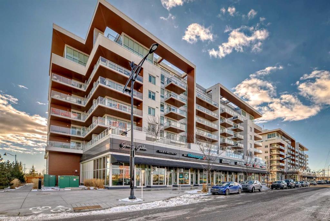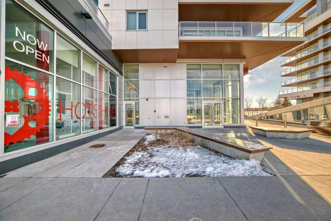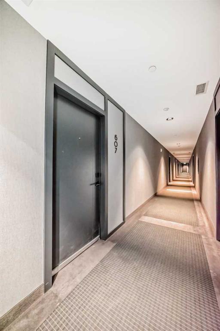

1208, 80 Greenbriar Place NW
Calgary
Update on 2023-07-04 10:05:04 AM
$ 449,000
2
BEDROOMS
2 + 0
BATHROOMS
833
SQUARE FEET
2019
YEAR BUILT
Welcome to this stunning luxury condo at The Apollo in Greenwich—a sophisticated owner-occupied community that’s perfect as your next home or investment property. Ideally located, this stunning condo is just steps away from boutique shops, the Calgary Farmer's Market West, and the picturesque Bow River pathway system. With breathtaking views of Canada Olympic Park, you're minutes from world-class leisure and sporting activities. This sunlit 2-bedroom condo combines convenience with premium design. High-end features include in-floor heating throughout, soaring 9-foot ceilings for an airy ambiance, and a gourmet kitchen equipped with a central island and stainless steel appliances—ideal for culinary enthusiasts. Step outside to the east-facing patio on the 2nd floor, complete with a natural gas line for your BBQ, and enjoy morning sunshine with your coffee. The residence is equipped with air conditioning and boasts two spacious primary bedrooms, each with its own ensuite, offering both privacy and elegance. Additional conveniences include titled underground parking and titled storage. Condo fees cover essentials such as heat, water, sewer, trash removal, and snow clearing for hassle-free living. Pet owners will love the proximity to off-leash dog parks, making this a welcoming space for your furry friends. This pet-friendly complex places you near the Bow River and Canada Olympic Park, while offering easy access to both urban and outdoor adventures—just 20 minutes to downtown Calgary and 45 minutes to the majestic Rocky Mountains. Don’t miss this rare opportunity for luxurious, convenient living in NW Calgary. Schedule your private viewing today!
| COMMUNITY | Greenwood/Greenbriar |
| TYPE | Residential |
| STYLE | LOW |
| YEAR BUILT | 2019 |
| SQUARE FOOTAGE | 833.0 |
| BEDROOMS | 2 |
| BATHROOMS | 2 |
| BASEMENT | |
| FEATURES |
| GARAGE | No |
| PARKING | Titled, Underground |
| ROOF | |
| LOT SQFT | 0 |
| ROOMS | DIMENSIONS (m) | LEVEL |
|---|---|---|
| Master Bedroom | 3.05 x 3.43 | Main |
| Second Bedroom | 3.07 x 3.05 | Main |
| Third Bedroom | ||
| Dining Room | 3.35 x 2.72 | Main |
| Family Room | ||
| Kitchen | 3.20 x 3.38 | Main |
| Living Room | 3.76 x 4.37 | Main |
INTERIOR
Central Air, Forced Air, Natural Gas,
EXTERIOR
Broker
TrustPro Realty
Agent

