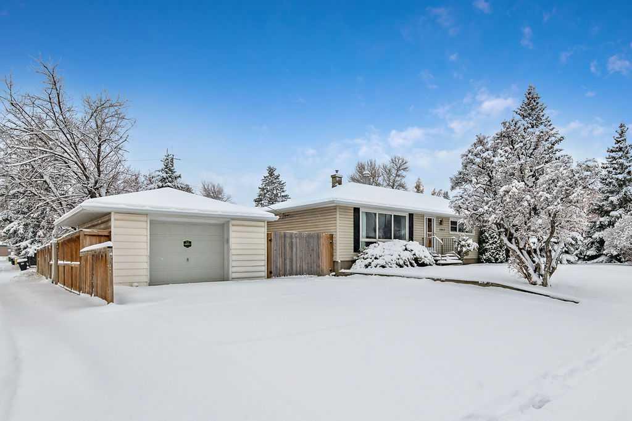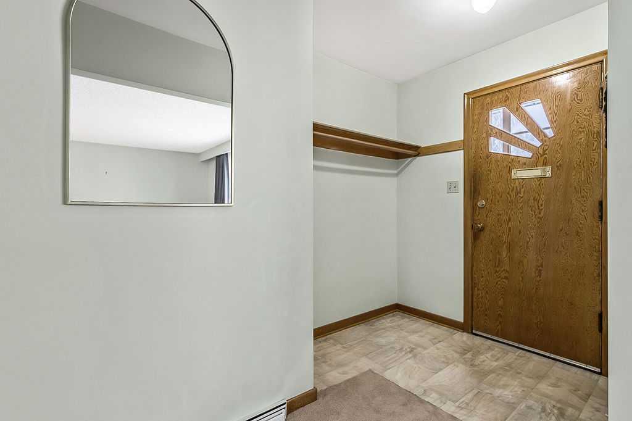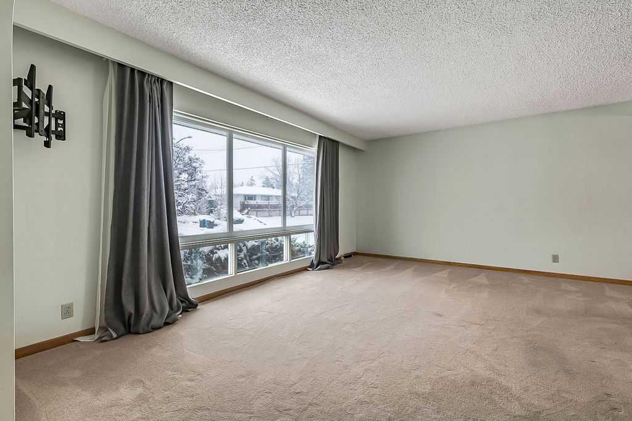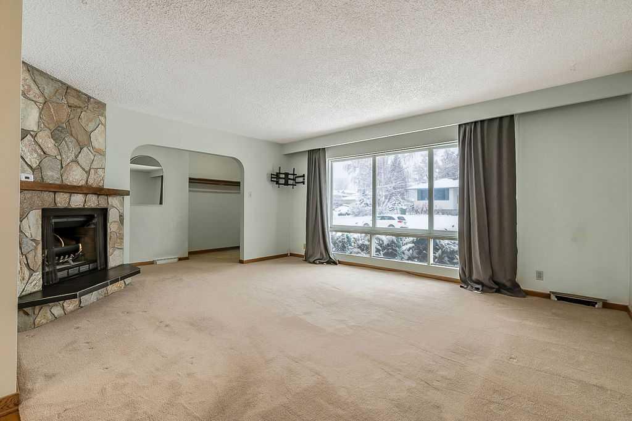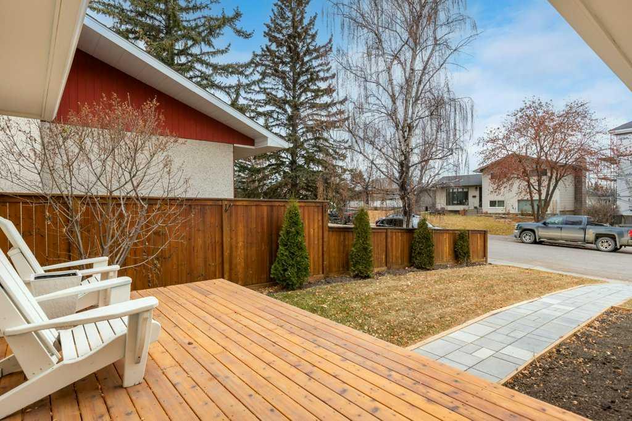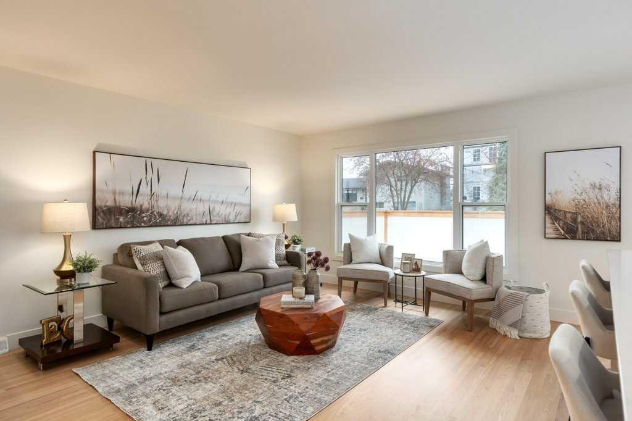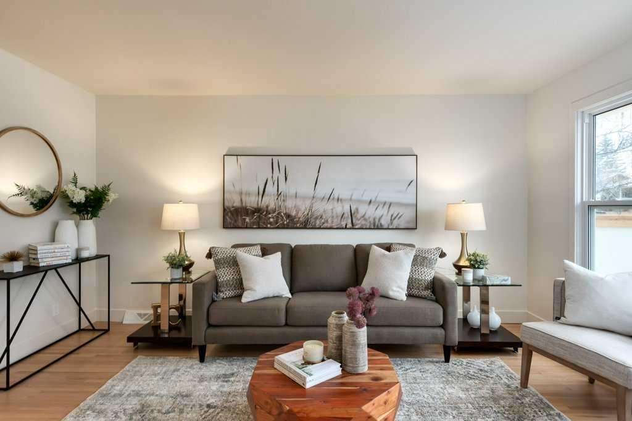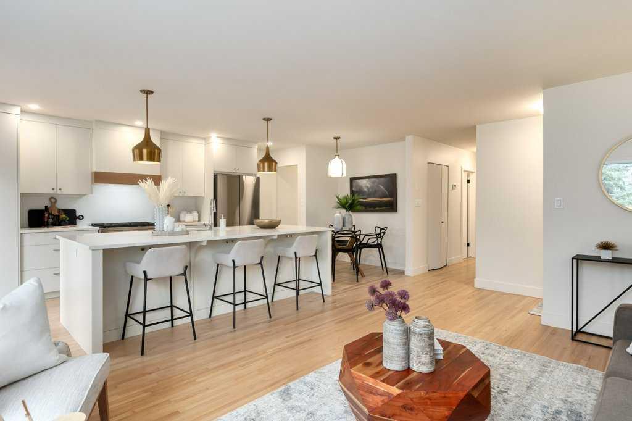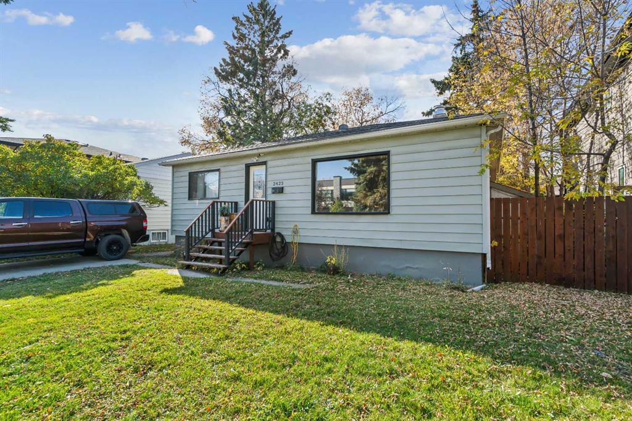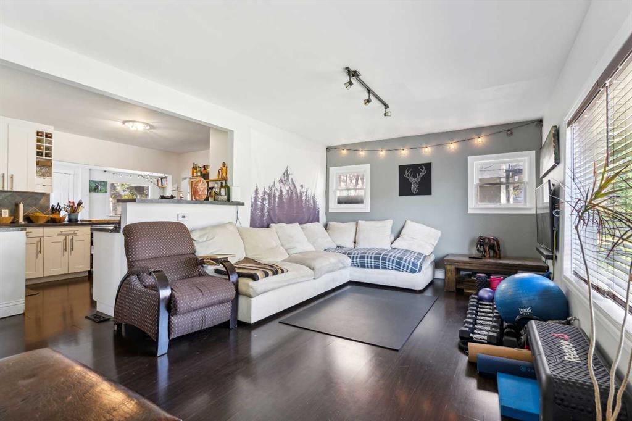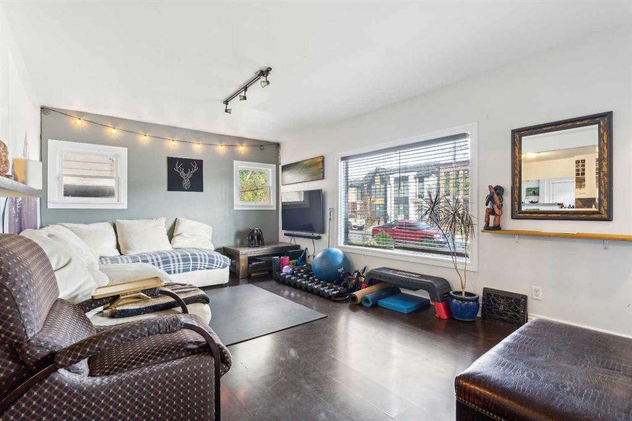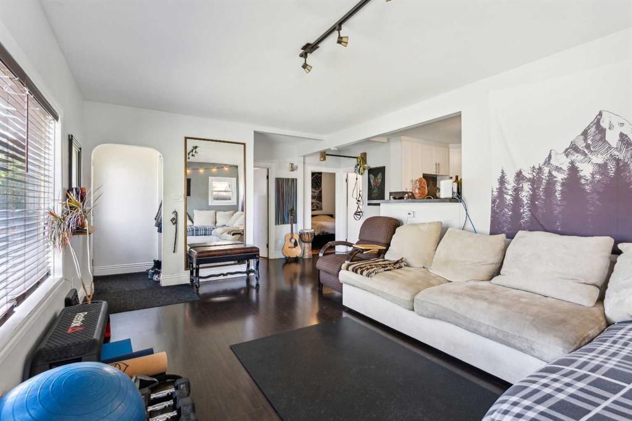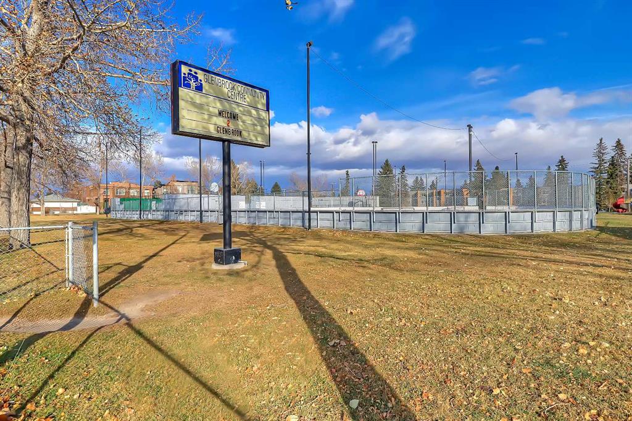

4315 19 Avenue SW
Calgary
Update on 2023-07-04 10:05:04 AM
$ 775,000
2
BEDROOMS
2 + 0
BATHROOMS
1137
SQUARE FEET
1954
YEAR BUILT
OPEN HOUSE SATURDAY JAN 25, 12-3PM - This is your opportunity to live in one of Calgary's best family neighbourhoods. This wonderful home has been lived in and loved by the same family for the past 50+ years. The main floor of this charming bungalow features a large living room with a bay window providing great natural light, a kitchen and breakfast nook area with sunny southwest facing windows, a dining room with patio doors opening out onto a deck in the large south backyard, and two bedrooms including a spacious primary bedroom. A three piece bathroom completes the main floor. Downstairs, which can also be accessed by the side entrance, there is a large rec room, two flex rooms (windows do not meet egress requirement for bedrooms), laundry room and utility room with storage space, along with a second three piece bathroom. The home sits on a large 60'x110' lot, so there's lots of space outside including a very private side yard, large back yard for the kids to play in, and an oversized single garage and parking pad accessed from the back lane. The generous lot size offers plenty of scope to turn this into your dream home in this desirable community. Glendale is close to downtown and Mount Royal University, the c-train is close by on 17 Ave, and yet you also have quick access to Sarcee Trail and Stoney Trail for those times you want to escape the city and head to the mountains. Act quickly, this opportunity won't last long!
| COMMUNITY | Glendale |
| TYPE | Residential |
| STYLE | Bungalow |
| YEAR BUILT | 1954 |
| SQUARE FOOTAGE | 1137.0 |
| BEDROOMS | 2 |
| BATHROOMS | 2 |
| BASEMENT | Finished, Full Basement |
| FEATURES |
| GARAGE | Yes |
| PARKING | Alley Access, Concrete Driveway, Garage Door Opener, Garage Faces Rear, SIDetached Garage |
| ROOF | Asphalt Shingle |
| LOT SQFT | 613 |
| ROOMS | DIMENSIONS (m) | LEVEL |
|---|---|---|
| Master Bedroom | 4.04 x 3.61 | Main |
| Second Bedroom | 3.40 x 2.90 | Main |
| Third Bedroom | ||
| Dining Room | 3.25 x 3.10 | Main |
| Family Room | ||
| Kitchen | ||
| Living Room | 5.84 x 3.89 | Main |
INTERIOR
None, Central, Forced Air, Natural Gas,
EXTERIOR
Back Lane, Back Yard, Rectangular Lot
Broker
Royal LePage Solutions
Agent
























