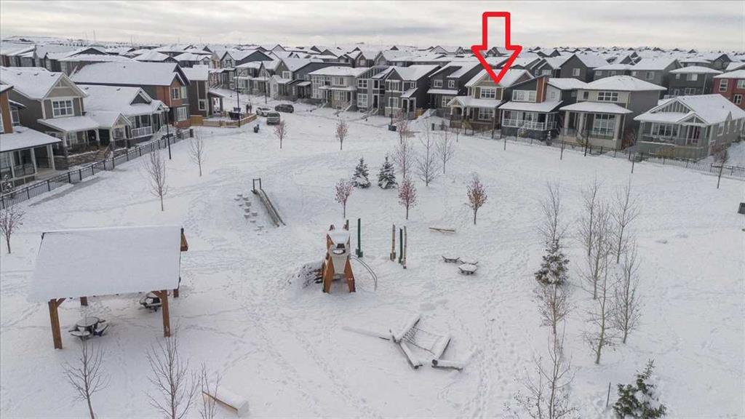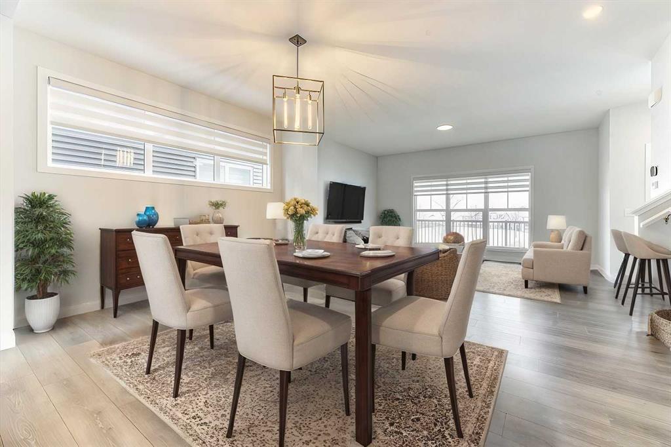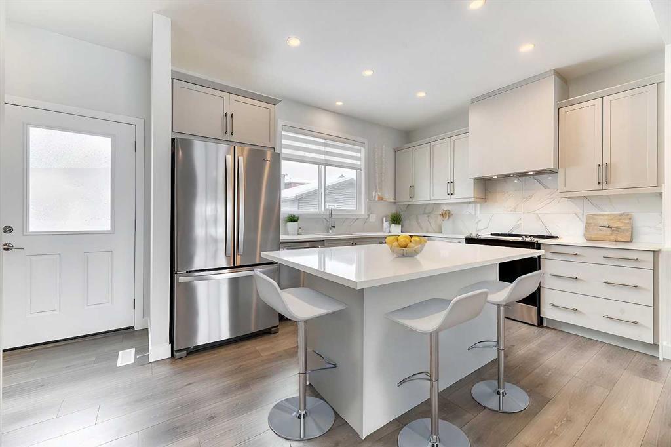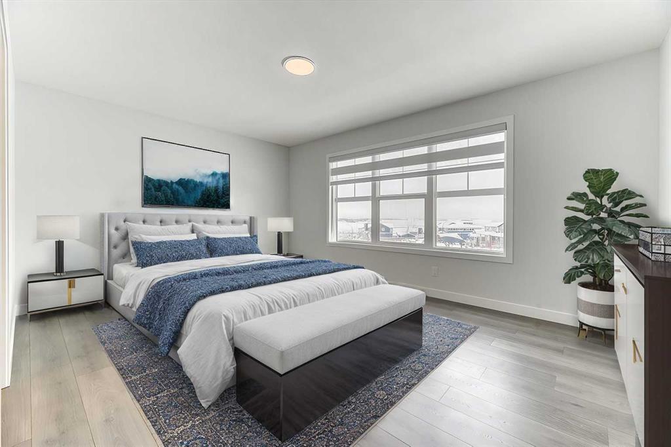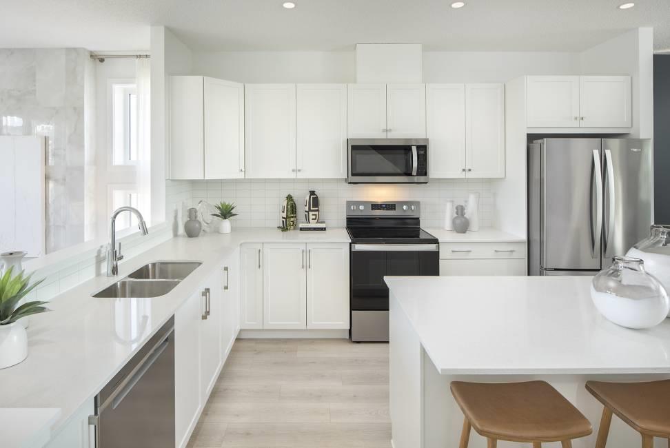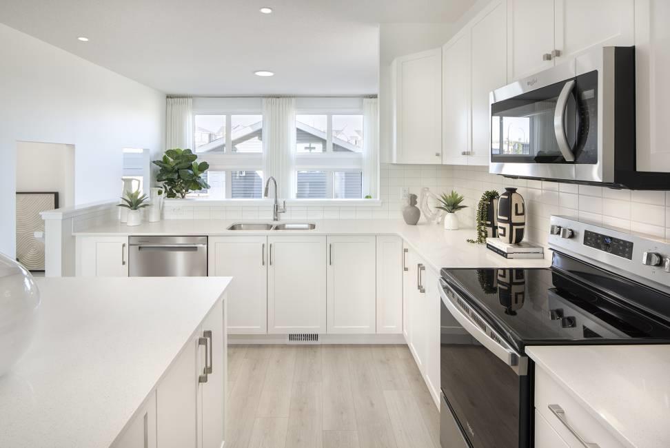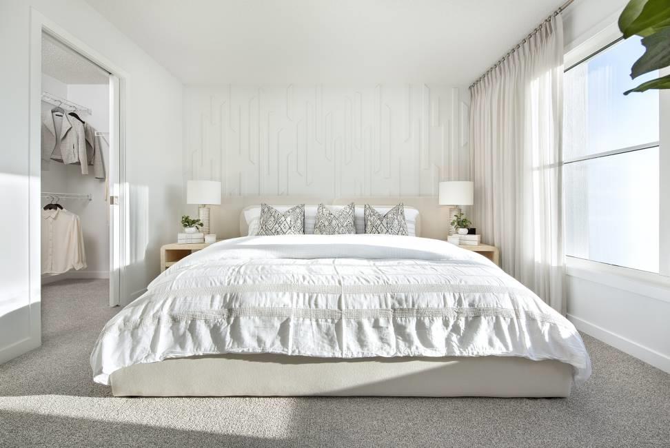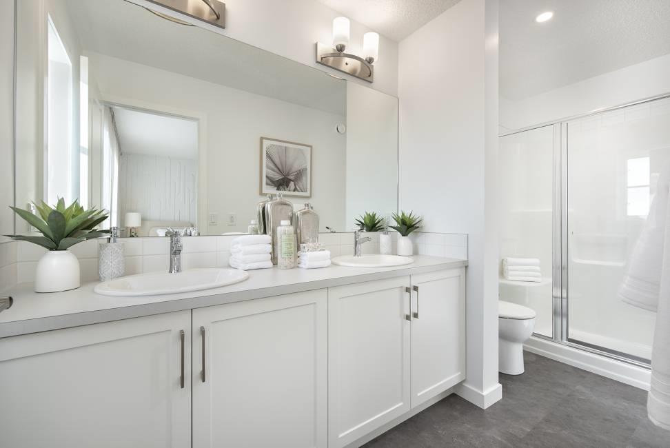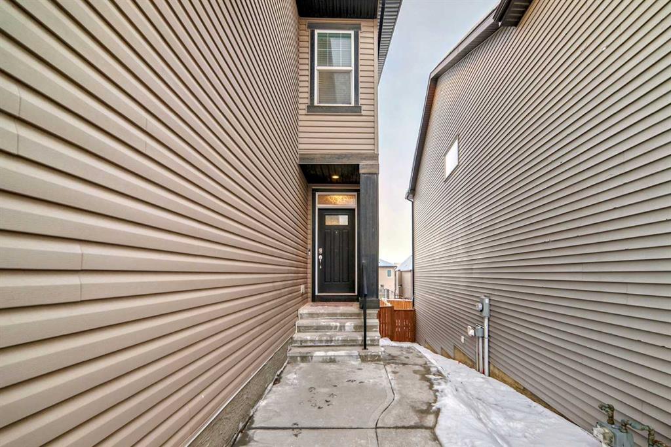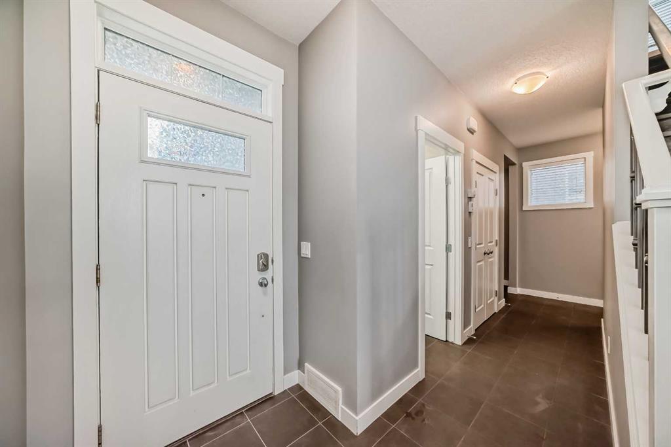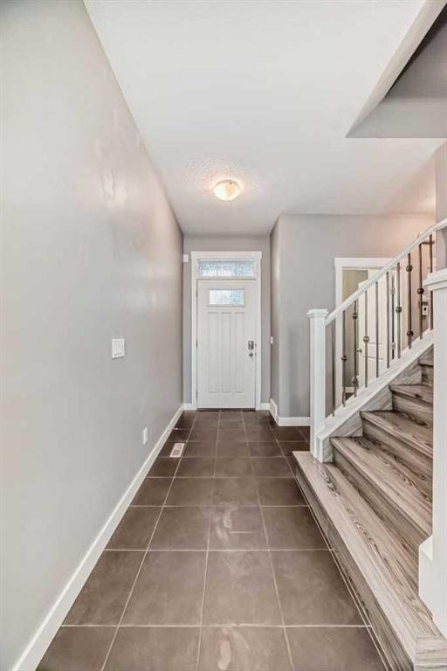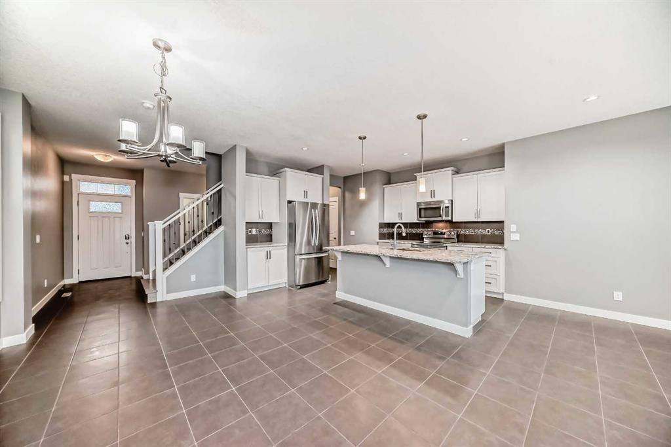

145 Edith Villas NW
Calgary
Update on 2023-07-04 10:05:04 AM
$ 850,000
3
BEDROOMS
2 + 1
BATHROOMS
2287
SQUARE FEET
2023
YEAR BUILT
Welcome to this immaculate Jayman BUILT home in the desirable new community of Glacier Ridge, Calgary. This a true custom masterpiece of modern design and functionality with over $70,000 in upgrades. This property boasts luxurious, smart-living features, including Bluetooth-enabled smart lighting, a secure smart lock system, and a top-tier Honeywell A1 security system, which is transferable. The gourmet kitchen shines with a striking waterfall marbled island, upgraded high-end built in stainless appliances, a hidden walk-through pantry, custom dark cabinetry, and a pot filler above the range, while the cozy living area centers around a sleek, marble-clad fireplace with an open to above feature ensuring your space feels grand and eye-catching. Entertain in style with an elegant dining space featuring a stunning geometric chandelier and seamless flow to the living room and fireplace lounge area. Additional upgrades include solar panels for energy efficiency and a fully finished epoxy-coated garage, as well as upgraded light fixtures through out the entire home, upgraded glass stair railings, and oversized walk-in closets in every room. Every detail has been meticulously curated by Jayman, from the bold wallpapered powder room with custom brass finishes, to the hidden pantry and pristine furnace cleaning. This home meets the highest standards, verified by three gold keys on inspection for pristine filters and air quality. With both style and technology seamlessly integrated, this home is move-in ready for those who appreciate refined living and peace of mind.
| COMMUNITY | Glacier Ridge |
| TYPE | Residential |
| STYLE | TSTOR |
| YEAR BUILT | 2023 |
| SQUARE FOOTAGE | 2287.0 |
| BEDROOMS | 3 |
| BATHROOMS | 3 |
| BASEMENT | Full Basement, UFinished |
| FEATURES |
| GARAGE | Yes |
| PARKING | DBAttached, PParking Pad |
| ROOF | Asphalt |
| LOT SQFT | 308 |
| ROOMS | DIMENSIONS (m) | LEVEL |
|---|---|---|
| Master Bedroom | 4.14 x 3.94 | Upper |
| Second Bedroom | 2.82 x 1.52 | Upper |
| Third Bedroom | 4.06 x 2.82 | Upper |
| Dining Room | 5.31 x 2.79 | Main |
| Family Room | ||
| Kitchen | 4.57 x 3.00 | Main |
| Living Room | 6.99 x 4.09 | Main |
INTERIOR
Central Air, Forced Air, Gas
EXTERIOR
Back Yard, Rectangular Lot
Broker
eXp Realty
Agent




















































