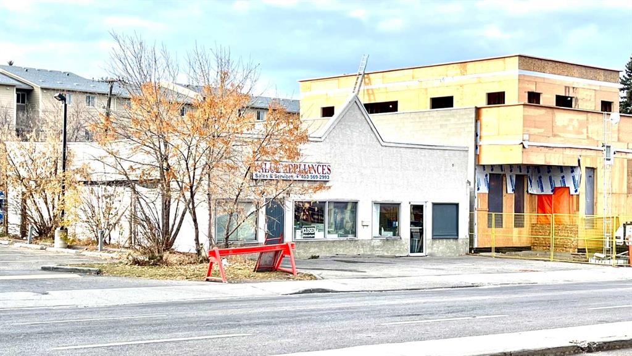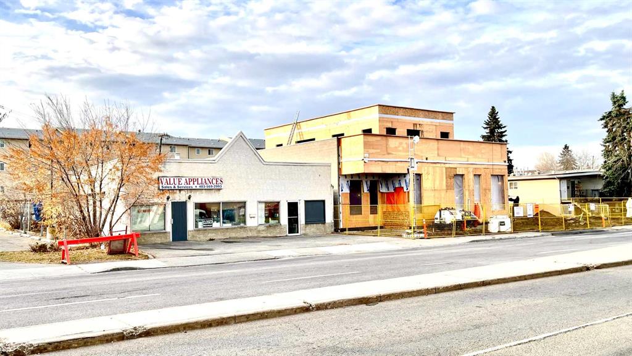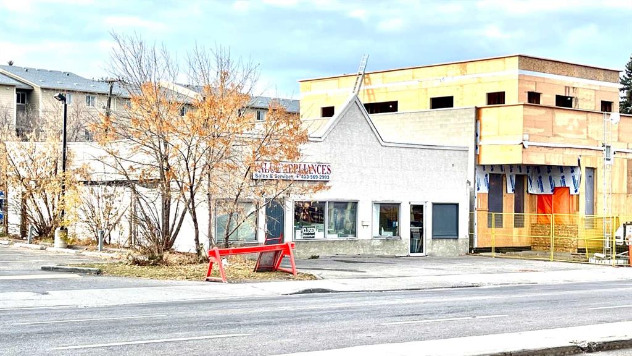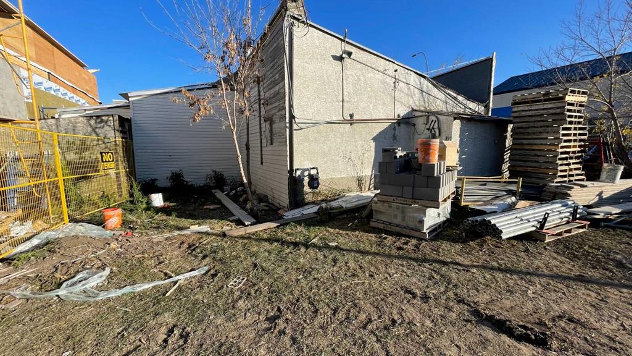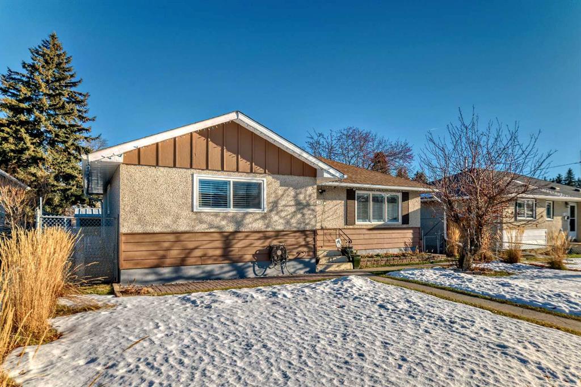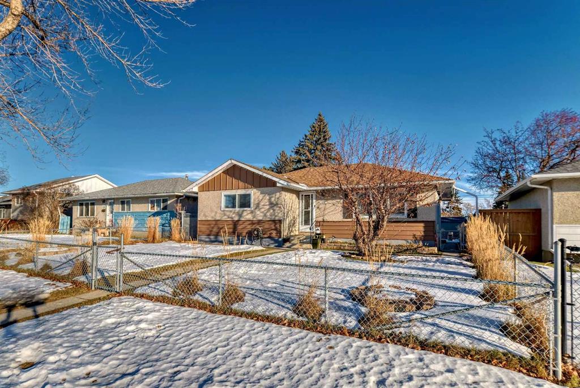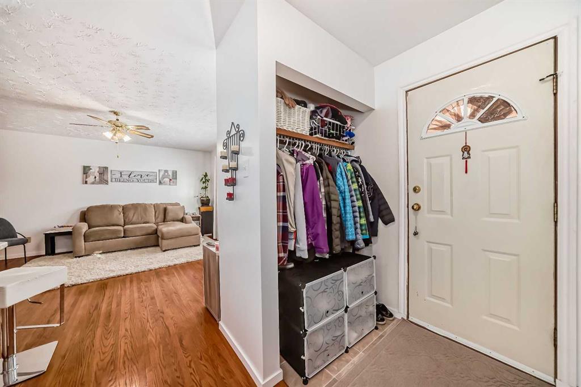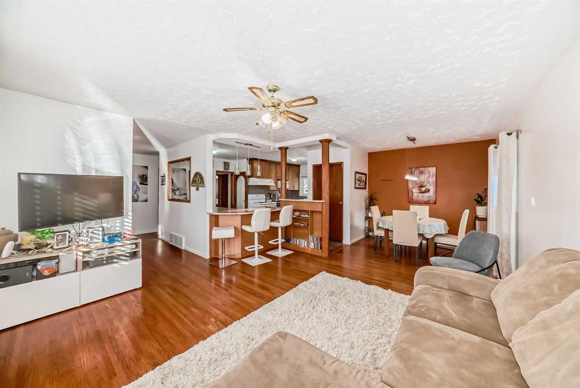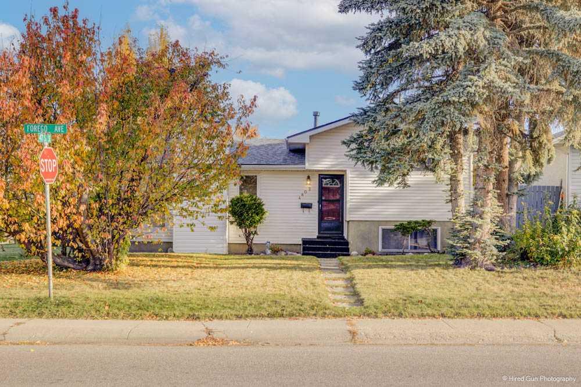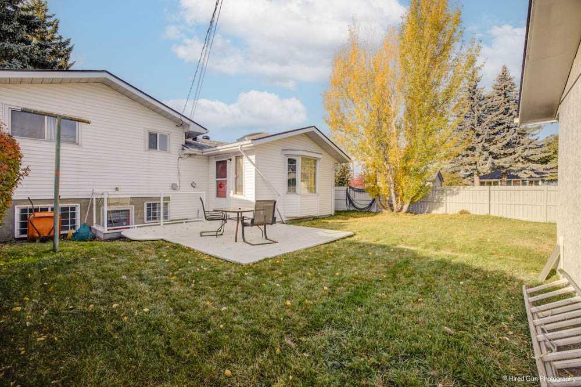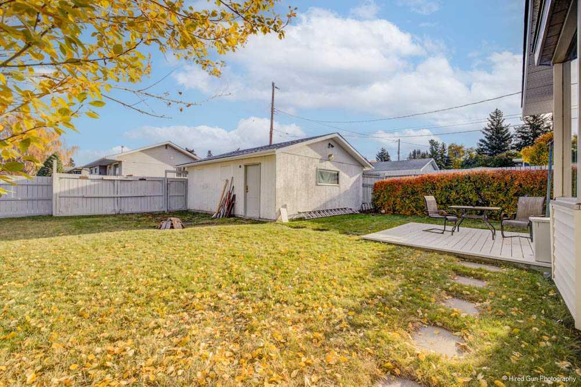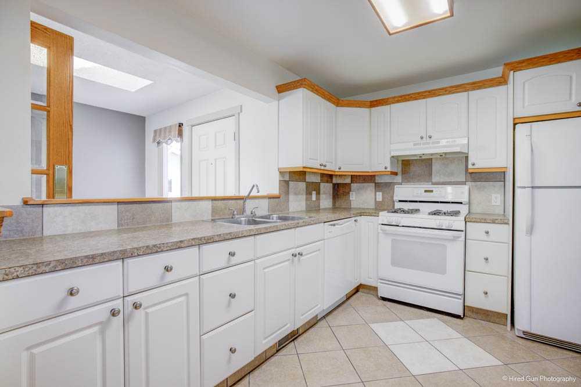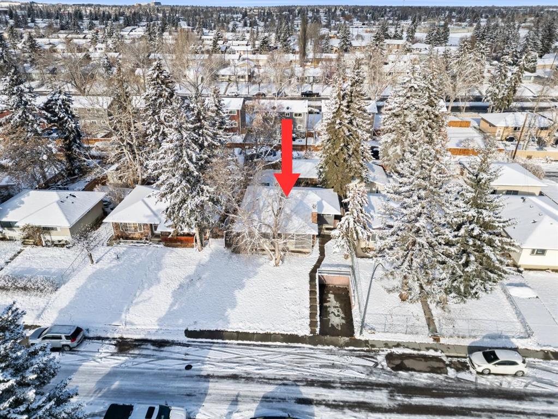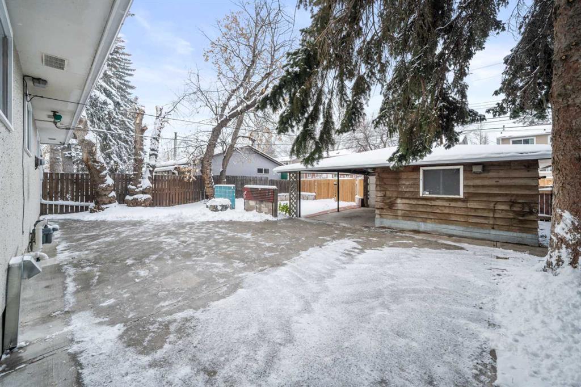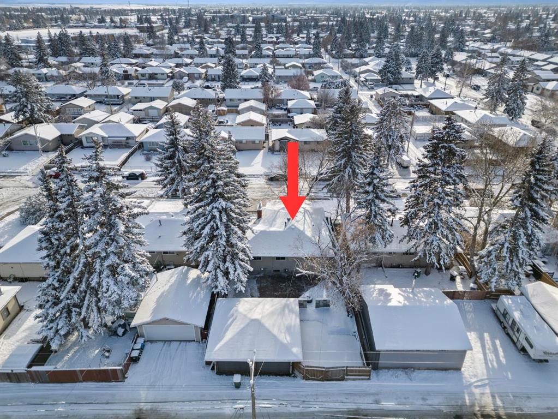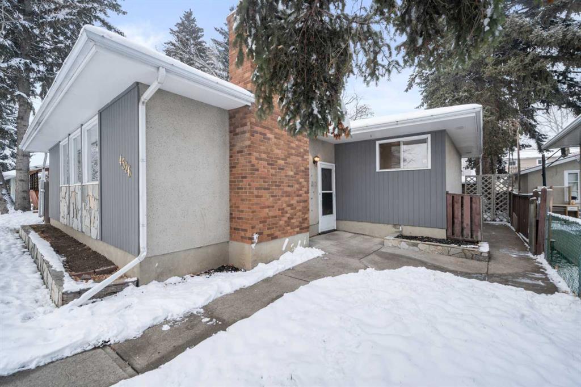

1101 40 Street SE
Calgary
Update on 2023-07-04 10:05:04 AM
$ 648,800
3
BEDROOMS
2 + 0
BATHROOMS
970
SQUARE FEET
1959
YEAR BUILT
Wow! Check out this fantastic bungalow complete with Separate Entrance and a GIANT 4 car Garage featuring a dream Workshop and loft area with lift. This 3 Bedroom home is conveniently located on a huge R-C2 ZONED 52’ x 125’ lot welcomes you with beautiful hardwood floors into your bright and sunny main living area. The kitchen offers a ton of cupboard and counter space, spacious dinning area, and gleaming tile floors. The fully finished basement with separate entrance opens to a large family room and summer kitchen with the potential for an illegal suite. In the summer on those hot days enjoy your homes Air-conditioning and a sheltered sunroom allows you to enjoy your yard even when it rains. The fire pit is a perfect gathering place for summer nights with friends or a hot-chocolate around the fire in the winter. Topping it all off with a total of up to 10 off-Street parking spots with the amazing, heated 4 car garage with a workshop and Upper Level Loft area to take a break or just admire your favorite projects. Call Today to book your private viewing.
| COMMUNITY | Forest Lawn |
| TYPE | Residential |
| STYLE | Bungalow |
| YEAR BUILT | 1959 |
| SQUARE FOOTAGE | 970.3 |
| BEDROOMS | 3 |
| BATHROOMS | 2 |
| BASEMENT | EE, Finished, Full Basement |
| FEATURES |
| GARAGE | Yes |
| PARKING | 220 Volt Wiring, HGarage, Oversized, See Remarks, TDetached Garage |
| ROOF | Asphalt Shingle |
| LOT SQFT | 609 |
| ROOMS | DIMENSIONS (m) | LEVEL |
|---|---|---|
| Master Bedroom | 3.43 x 3.12 | Main |
| Second Bedroom | 3.02 x 2.41 | Main |
| Third Bedroom | 3.43 x 2.41 | Main |
| Dining Room | 3.53 x 2.59 | Main |
| Family Room | ||
| Kitchen | 3.43 x 2.67 | Basement |
| Living Room | 3.43 x 6.17 | Main |
INTERIOR
Central Air, Forced Air, Natural Gas, Wood Burning
EXTERIOR
Back Lane, Back Yard
Broker
RE/MAX Complete Realty
Agent











































