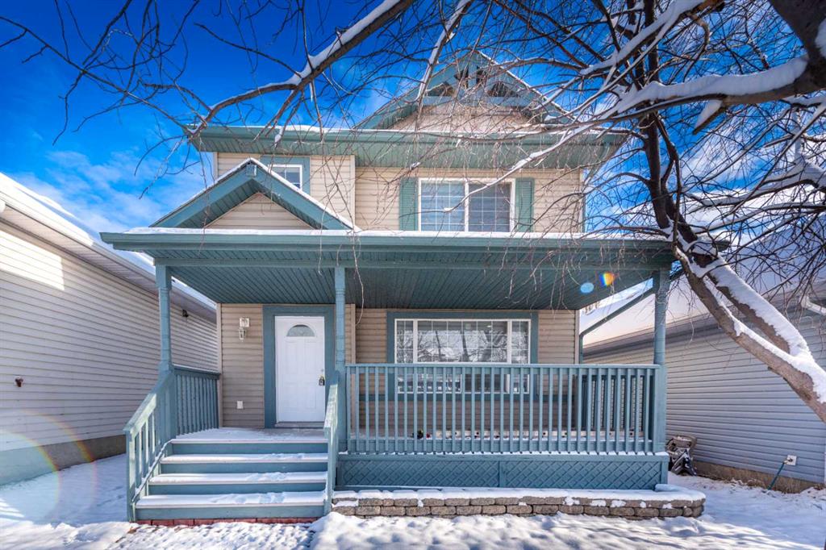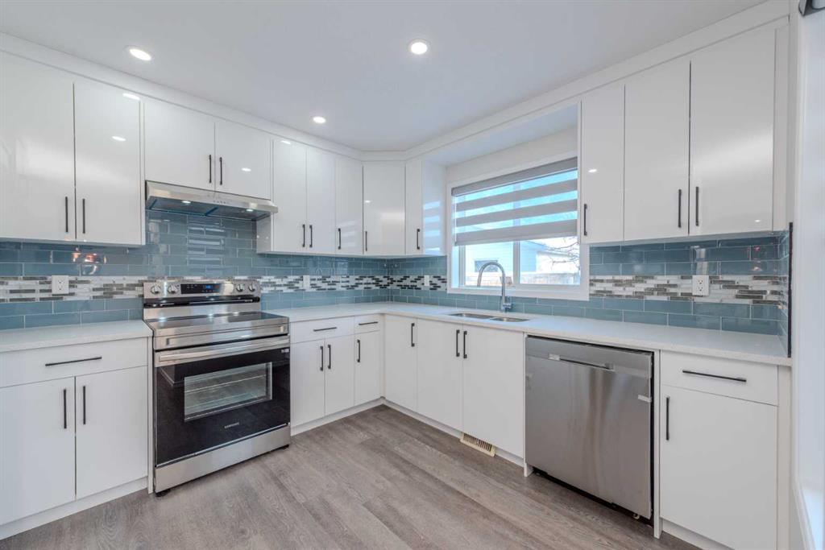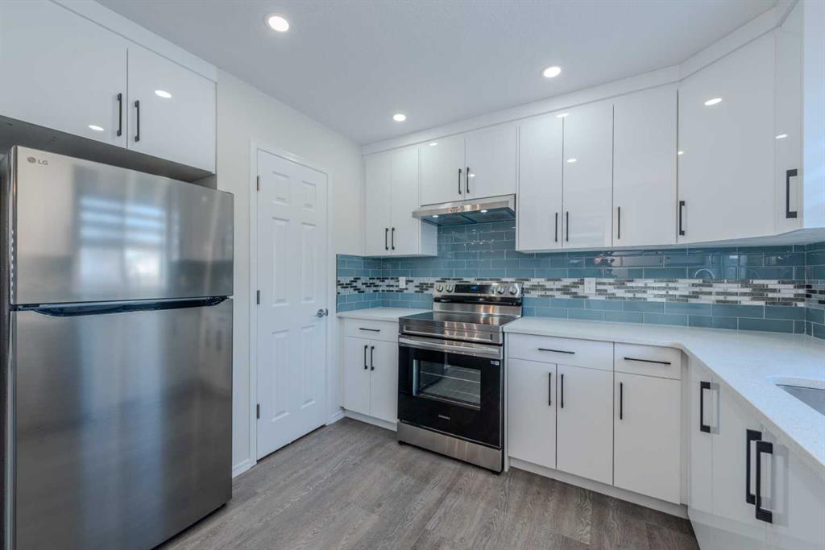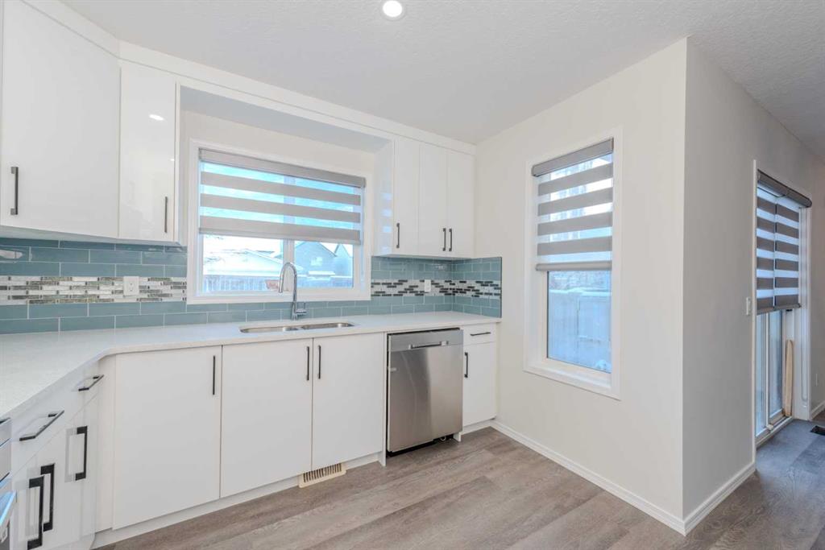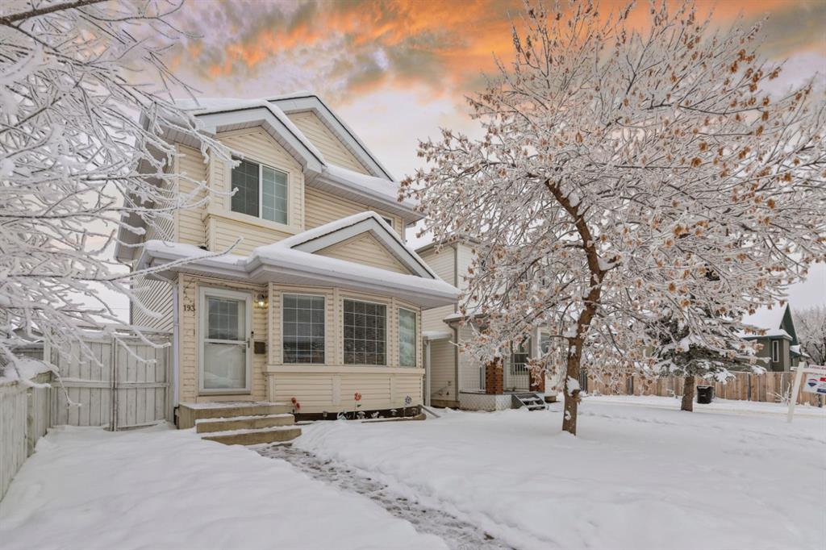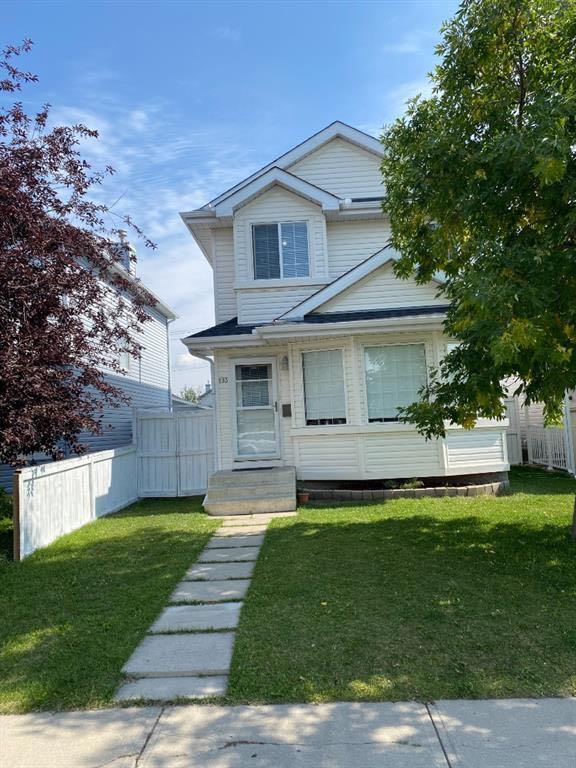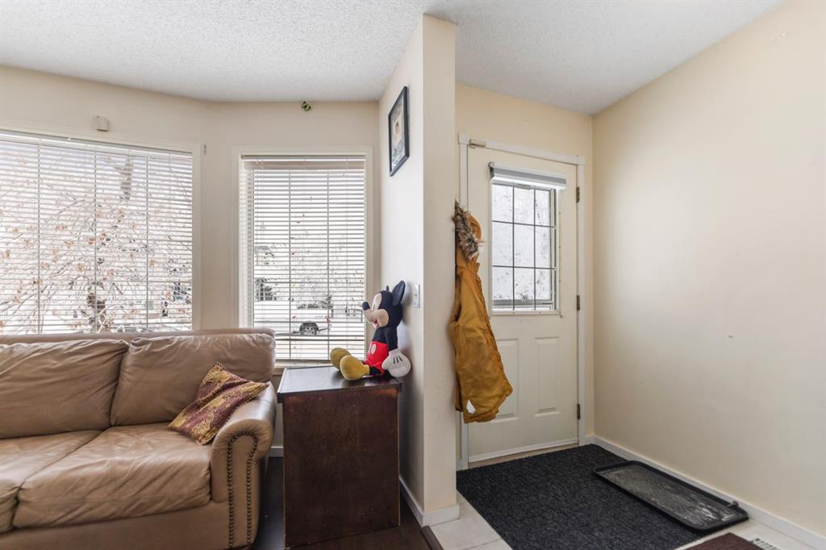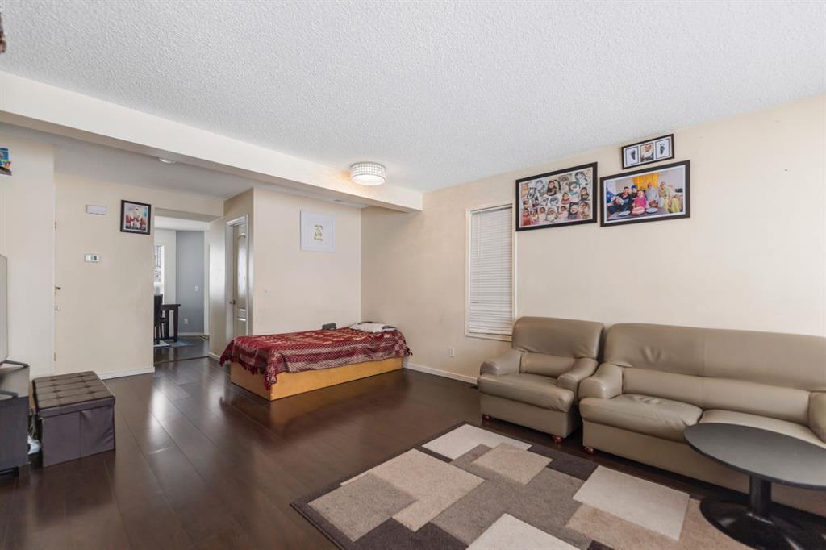

203 Falshire Way NE
Calgary
Update on 2023-07-04 10:05:04 AM
$ 499,900
3
BEDROOMS
1 + 1
BATHROOMS
1260
SQUARE FEET
1982
YEAR BUILT
Welcome to a Fully renovated inside and outside the 2-story house with 3 bedrooms, One Full bathroom and one-half bathroom. The house has been upgraded with a new water and electrical system, each room has smoke detectors for safety also a new roof, new siding, doors, floor, NEW BLINDS, new paint, new Carpet, new appliances, a new furnace and a hot water tank. The main floor has a huge living room with a combined Dining area, and 2 Pcs bathroom, and The kitchen has a new stainless steel Appliance, upgraded with new glossy cabinets, The main floor has a new vinyl plank floor. The upper floor has a primary room, 2 more good size bedrooms and one 4 pcs bathroom with new carpet,The side entrance door to access the basement, The basement is unfinished and has a new Washer, Dryer, Hot water Tank and New Furnance, be the first one to see this property, Call your favourite realtor today.
| COMMUNITY | Falconridge |
| TYPE | Residential |
| STYLE | TSTOR |
| YEAR BUILT | 1982 |
| SQUARE FOOTAGE | 1260.0 |
| BEDROOMS | 3 |
| BATHROOMS | 2 |
| BASEMENT | EE, No Basement, UFinished |
| FEATURES |
| GARAGE | No |
| PARKING | Off Street |
| ROOF | Asphalt Shingle |
| LOT SQFT | 273 |
| ROOMS | DIMENSIONS (m) | LEVEL |
|---|---|---|
| Master Bedroom | 13.92 x 11.99 | Upper |
| Second Bedroom | 9.25 x 9.17 | Upper |
| Third Bedroom | 11.07 x 9.50 | Upper |
| Dining Room | ||
| Family Room | ||
| Kitchen | 12.50 x 11.07 | Main |
| Living Room |
INTERIOR
None, Forced Air,
EXTERIOR
Back Lane, Back Yard, Rectangular Lot
Broker
RE/MAX Real Estate (Central)
Agent

















































