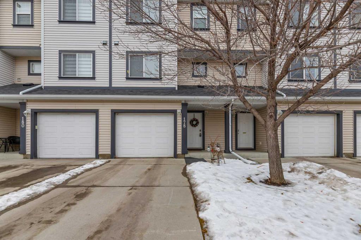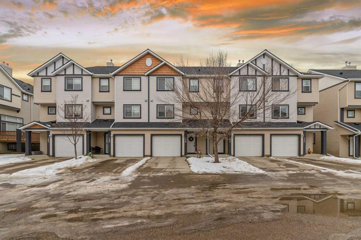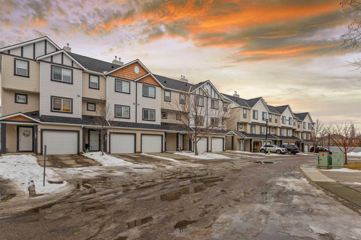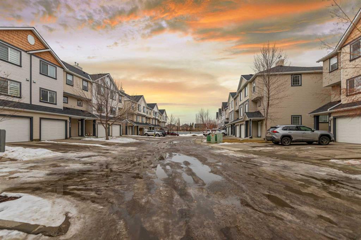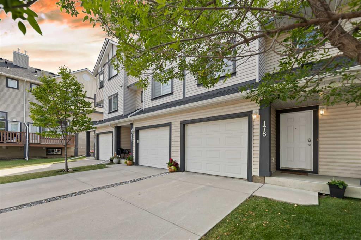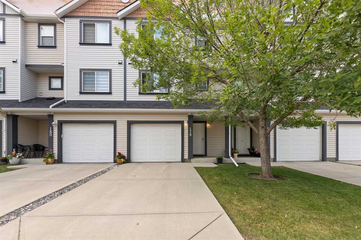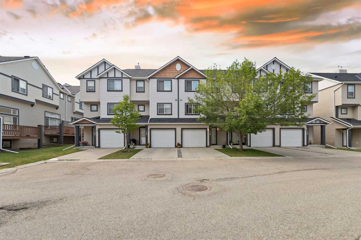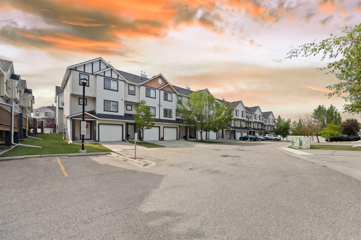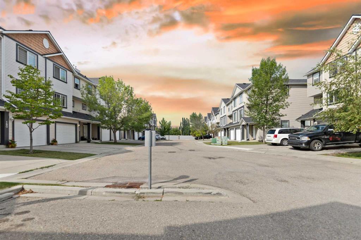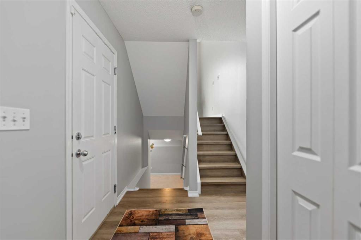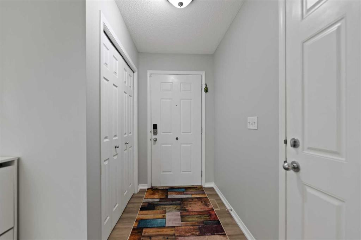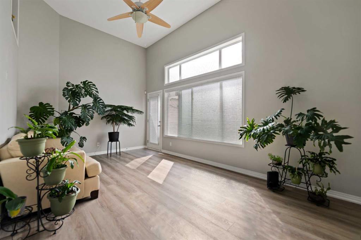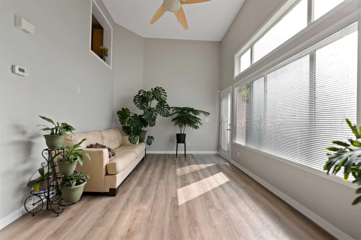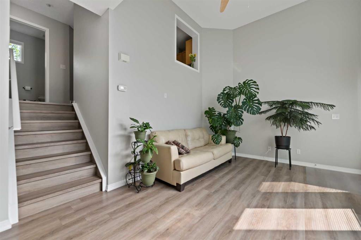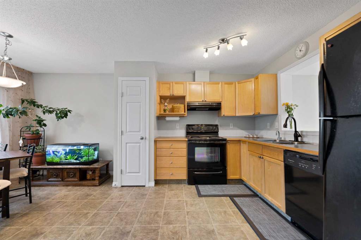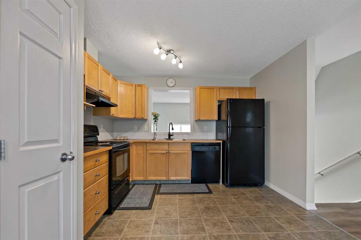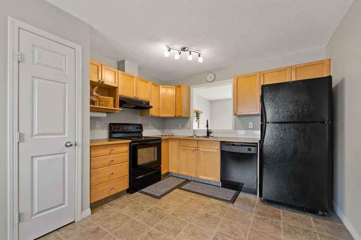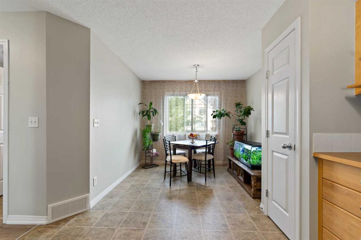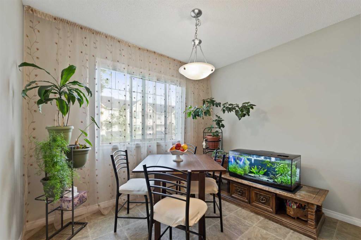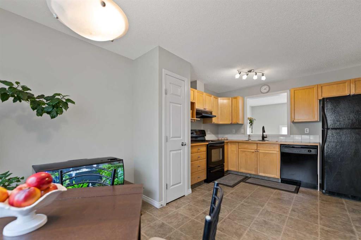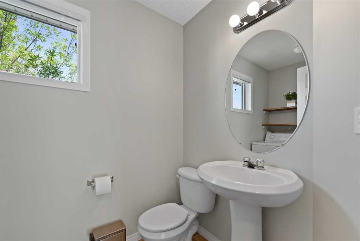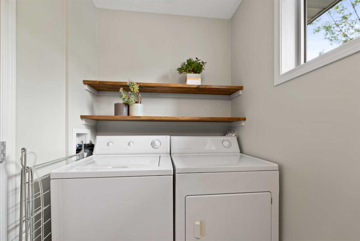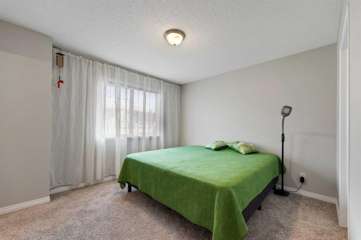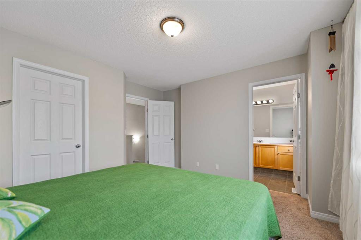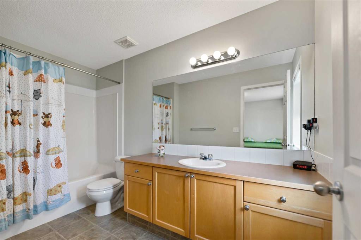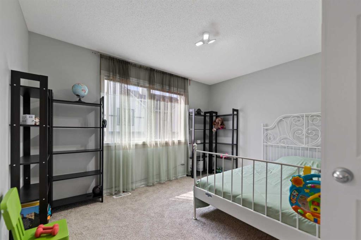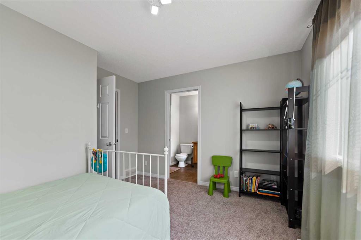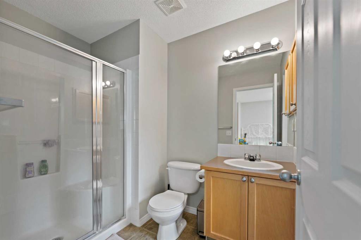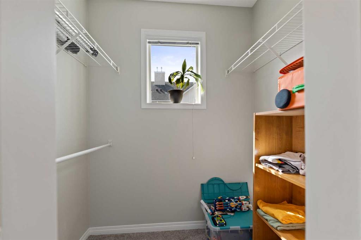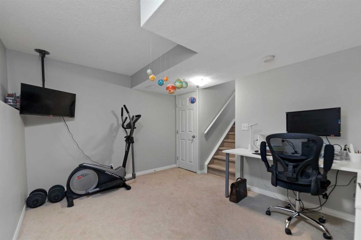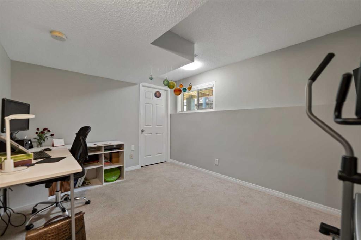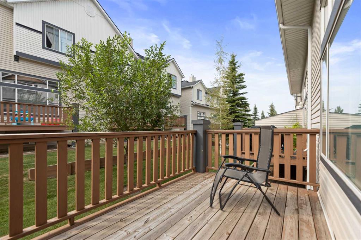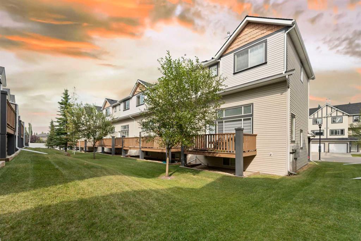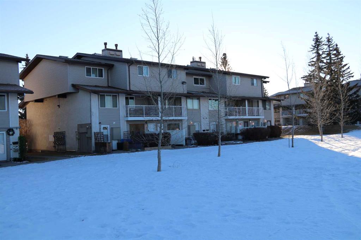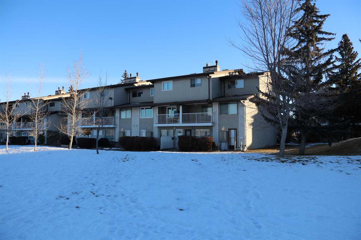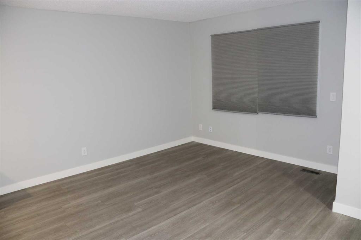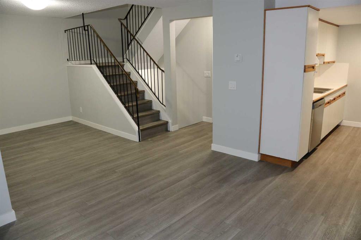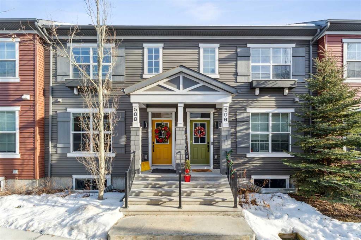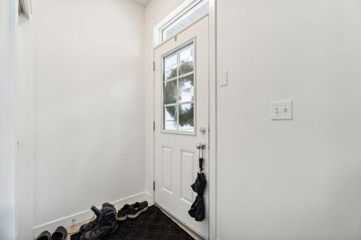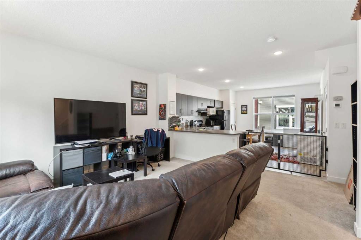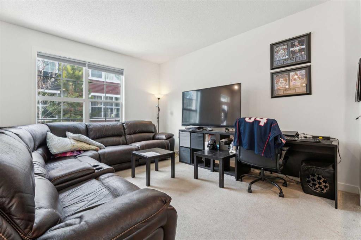

178 Everhollow Heights SW
Calgary
Update on 2023-07-04 10:05:04 AM
$ 419,900
2
BEDROOMS
2 + 1
BATHROOMS
1257
SQUARE FEET
2005
YEAR BUILT
This spacious split-level townhouse offers over 1,200 square feet of comfortable living space above grade, with an additional 200 square feet of developed space below grade. Nestled in the highly sought-after Evergreen community, this charming home provides easy access to Fish Creek Provincial Park, as well as numerous playgrounds, schools, and transit options. Enjoy the convenience of nearby bike and walking paths, and a short drive to shopping, restaurants, a movie theater, and the C-Train station for quick trips downtown or to the university. Upon entering the home, either through the front door or the attached garage, you're greeted by a roomy entryway that leads up to the bright and inviting living room. Large windows fill the space with natural light, and a door opens to the west-facing balcony, perfect for enjoying sunset views. Just a few steps up, the open-concept kitchen awaits, featuring ample cupboard space, a pantry, and a generous dining area. A convenient two-piece bathroom, which also houses the washer and dryer, completes this level. Upstairs, you'll find two spacious bedrooms, each with its own ensuite bathroom, providing comfort and privacy. The finished basement offers versatile space, ideal for use as an office or family room. The attached garage is perfect for your vehicle, with additional parking available in the driveway or in the designated visitor parking area. This well-maintained townhouse combines modern living with a fantastic location, making it an ideal home for anyone looking to enjoy all that Evergreen has to offer.
| COMMUNITY | Evergreen |
| TYPE | Residential |
| STYLE | SPLVL |
| YEAR BUILT | 2005 |
| SQUARE FOOTAGE | 1257.0 |
| BEDROOMS | 2 |
| BATHROOMS | 3 |
| BASEMENT | Finished, Part Basement |
| FEATURES |
| GARAGE | Yes |
| PARKING | SIAttached |
| ROOF | Asphalt Shingle |
| LOT SQFT | 130 |
| ROOMS | DIMENSIONS (m) | LEVEL |
|---|---|---|
| Master Bedroom | 3.66 x 2.90 | |
| Second Bedroom | 3.68 x 3.33 | |
| Third Bedroom | ||
| Dining Room | 3.00 x 2.34 | |
| Family Room | 3.94 x 3.02 | Basement |
| Kitchen | 3.35 x 3.12 | |
| Living Room | 5.51 x 3.33 | Main |
INTERIOR
None, Forced Air,
EXTERIOR
Few Trees, Landscaped, Rectangular Lot
Broker
TREC The Real Estate Company
Agent

