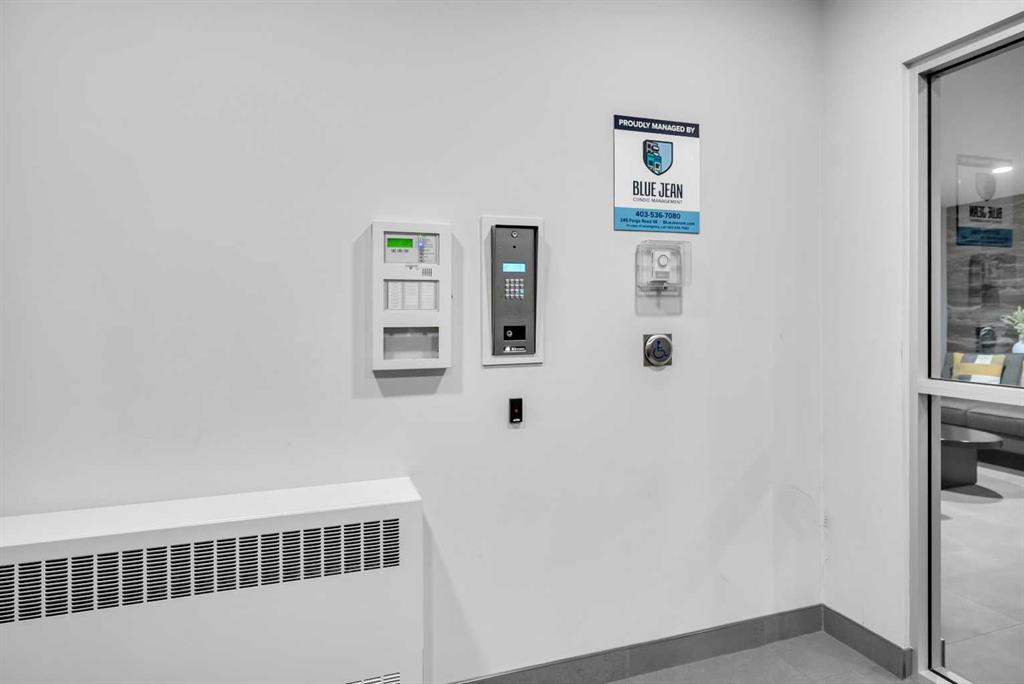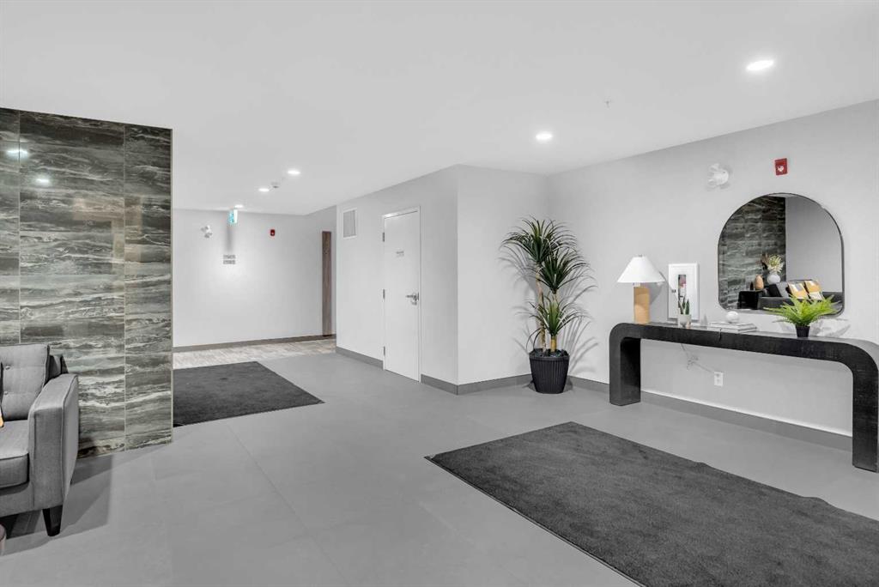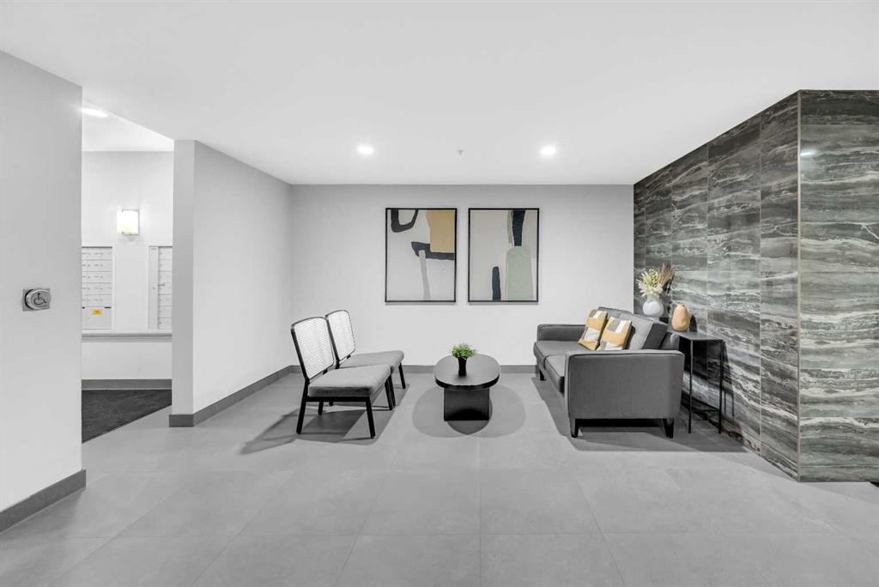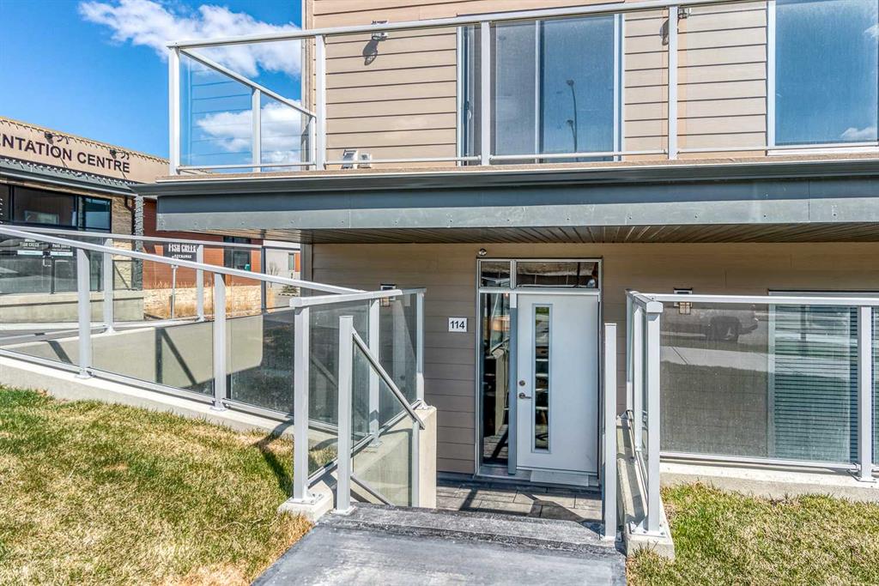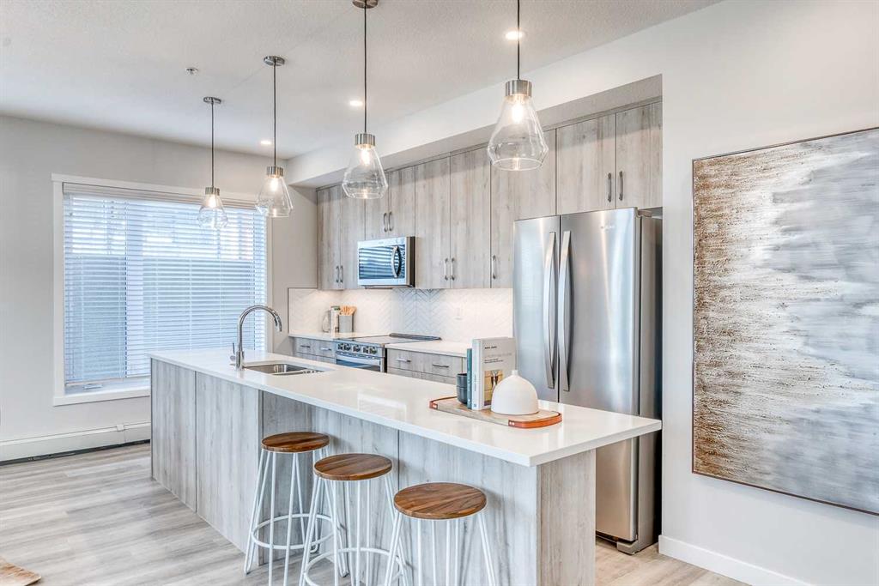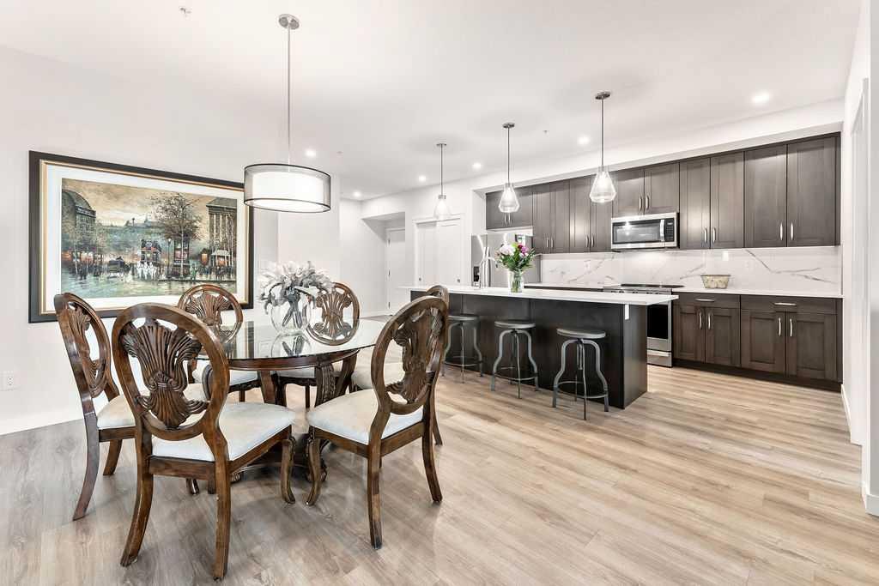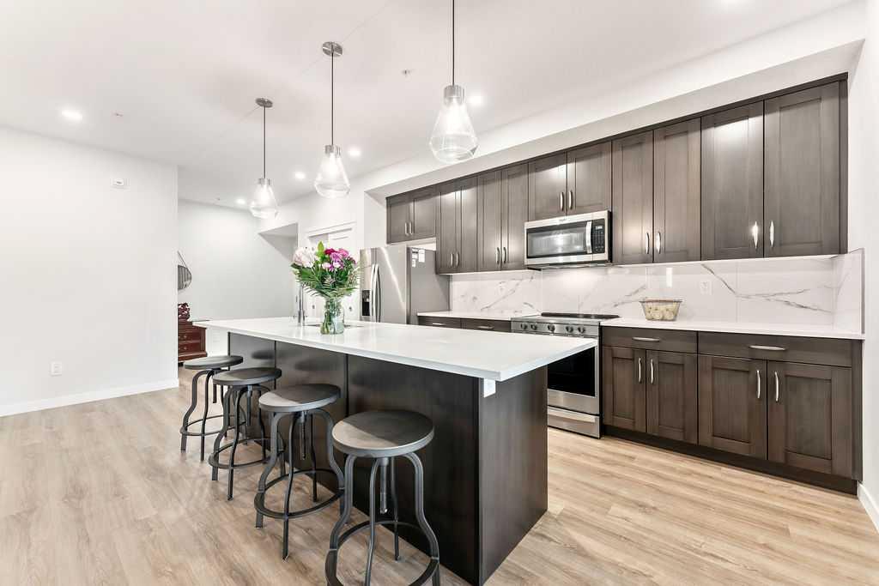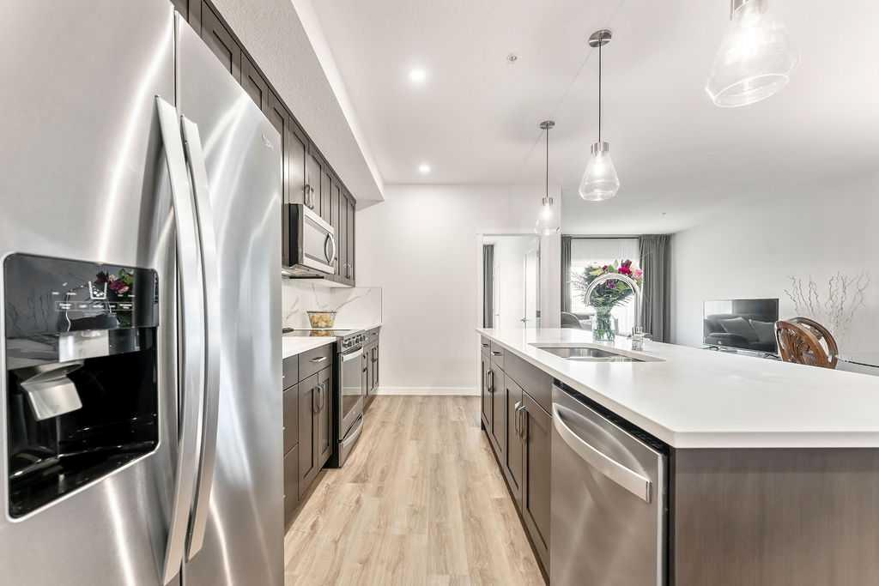

1239, 2330 Fish Creek Boulevard SW
Calgary
Update on 2023-07-04 10:05:04 AM
$ 525,000
1
BEDROOMS
1 + 0
BATHROOMS
913
SQUARE FEET
2009
YEAR BUILT
WELCOME TO AMAZING, HIGHLY SOUGHT AFTER SANDERSON RIDGE! This is a beautiful one bedroom PLUS A LARGE DEN suite. With over 900 sq ft of living space, you will find this home spacious yet cozy. The large living room is nice and BRIGHT with big windows to let in the sunshine, and an ELECTRIC FIREPLACE for those chilly evenings! The galley kitchen offers lots of counter space for meal prep, tons of cupboards for storage, and a LARGE WALK-IN CORNER PANTRY. Sit up at your breakfast bar and enjoy your morning coffee or a glass of wine with friends! The PRIMARY BEDROOM is a generous size with a MASSIVE walk-through closet. The bathroom can be accessed two ways, and has just had an upgrade of a walk-in shower installed by BATH FITTER (this comes with a lifetime guarantee!) You will love the good sized DEN that could be used as an office space as well as a guest room. This unit is located on the second floor with a very large WEST FACING deck WITH GAS BBQ HOOK UP overlooking the front courtyard. All of the window coverings are HUNTER DOULAS REMOTE blinds for ease of use. The patio door has the INSERT of a tilt blind as well as an added PHANTOM SCREEN door to let in some beautiful fresh air! This building has AIR CONDITIONING for those warm summer days! Enjoy the convenience of your TITLED underground parking stall with a LARGE STORAGE ROOM WITH SHELVING right in front. Sanderson Ridge is a 40+ building and won the 2023 Condominium of the Year Award CCI (Canadian Condominium Institute) South Alberta Chapter! THIS BUILDING HAS INCREDIBLE AMENTIES such as a pool, hot tub, games room with poker tables, billiards and shuffleboard, movie theater, wine making, woodworking, bowling alley, gym, car washes and so much more! If you have company coming to visit, Sanderson Ridge has GUEST SUITES that can be rented for your convenience! There are so many clubs and activities to join - always something fun happening! The Sanderson Room is a great space you can rent for your larger family events! Sanderson Ridge loves to put on parties for things like Grey Cup, Stampede, New Years Eve and many other events throughout the year! Walk out the door and you are in FISH CREEK PARK, and take advantage of all that it has to offer - walking and biking trails, picnic areas and beautiful scenery! Very easy access to Stoney Trail - whether going north or south, with tons of shopping and restaurants nearby! Just a few minutes to all of the Shawnessy stores, including Co-op, Safeway, Canadian Tire, London Drugs, pubs, restaurants and so much more! Or just down the road is the Costco and the new Taza mall - everything from Dollarama, banking, restaurants, salons and more! Don't miss out on this opportunity as units in here do not come up for sale very often!
| COMMUNITY | Evergreen |
| TYPE | Residential |
| STYLE | APRT |
| YEAR BUILT | 2009 |
| SQUARE FOOTAGE | 913.4 |
| BEDROOMS | 1 |
| BATHROOMS | 1 |
| BASEMENT | No Basement |
| FEATURES |
| GARAGE | No |
| PARKING | Secured, Titled, Underground |
| ROOF | Asphalt Shingle |
| LOT SQFT | 0 |
| ROOMS | DIMENSIONS (m) | LEVEL |
|---|---|---|
| Master Bedroom | 3.76 x 3.30 | Main |
| Second Bedroom | ||
| Third Bedroom | ||
| Dining Room | 3.40 x 2.41 | Main |
| Family Room | ||
| Kitchen | 3.45 x 3.02 | Main |
| Living Room | 4.24 x 4.11 | Main |
INTERIOR
Other, Fireplace(s), Forced Air, Blower Fan, Electric, Living Room, Mantle
EXTERIOR
Broker
MaxWell Canyon Creek
Agent
















































