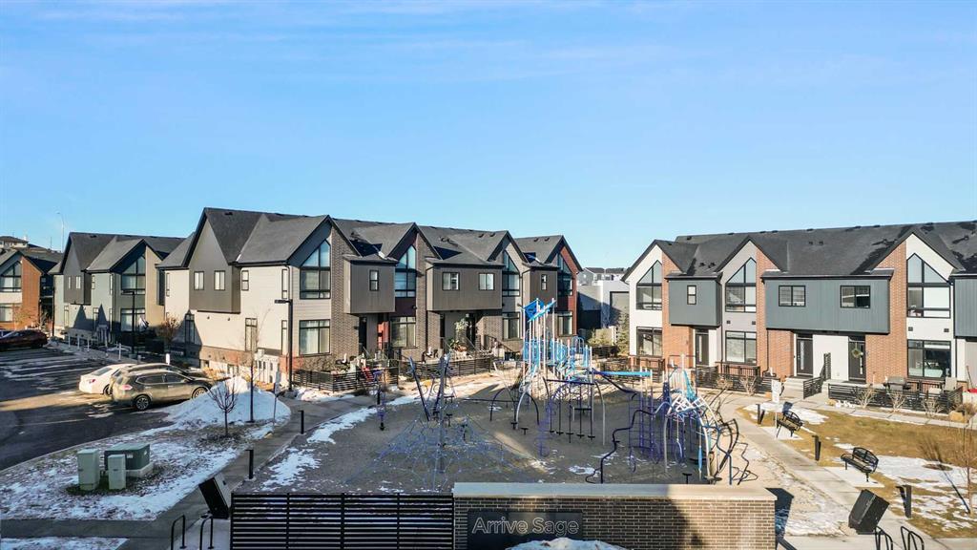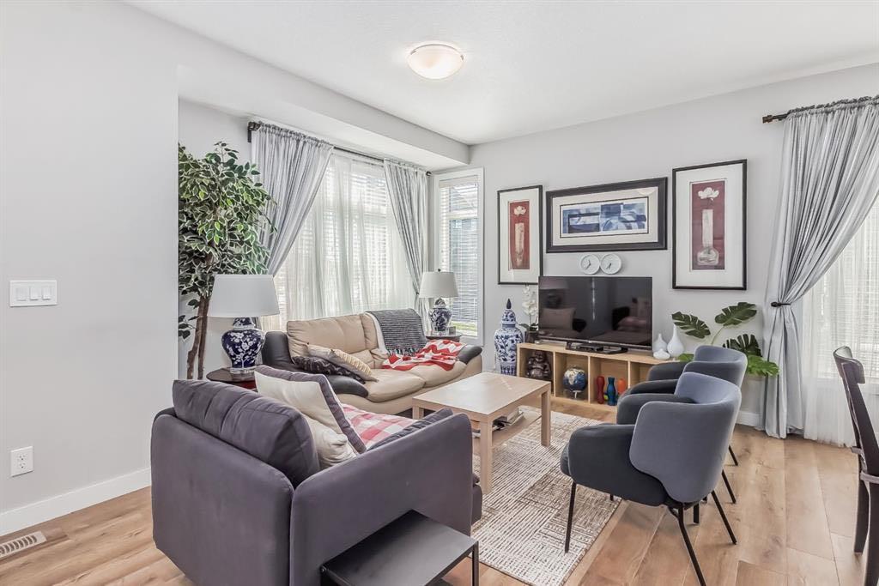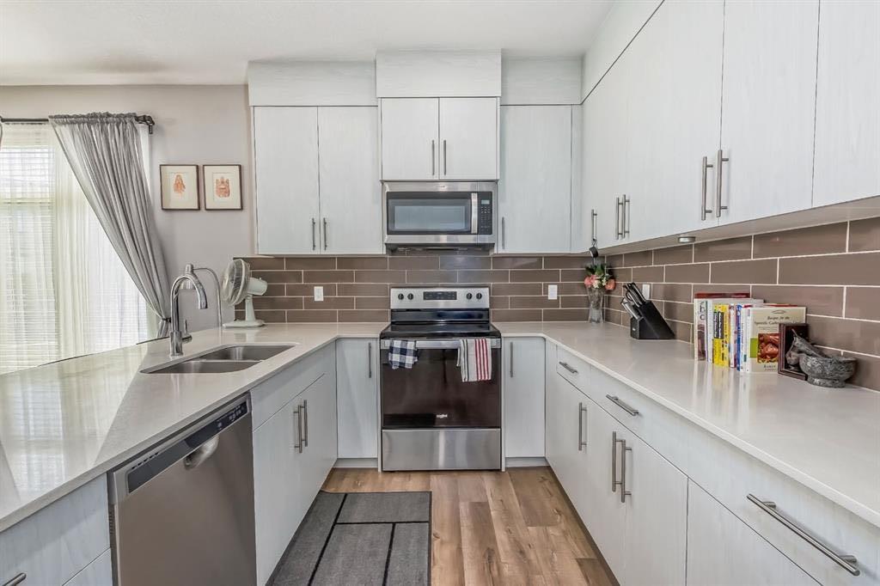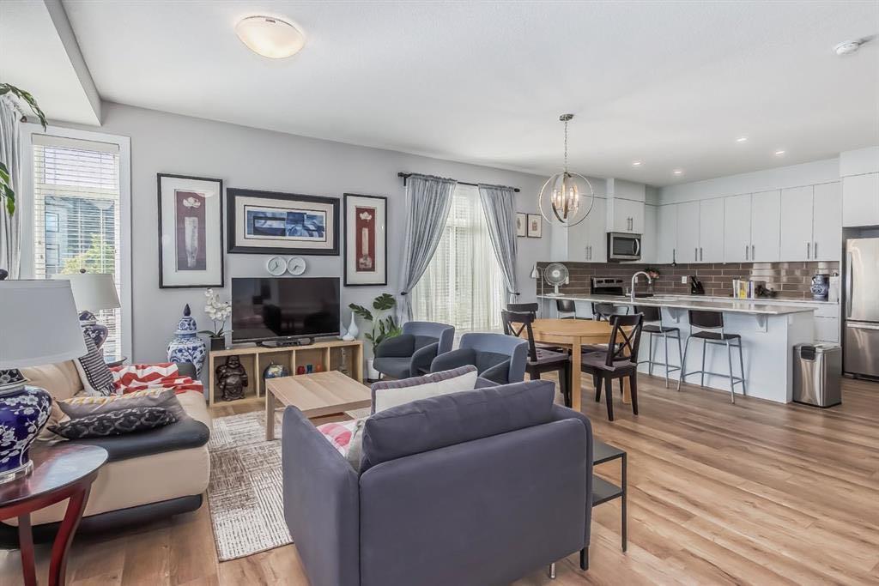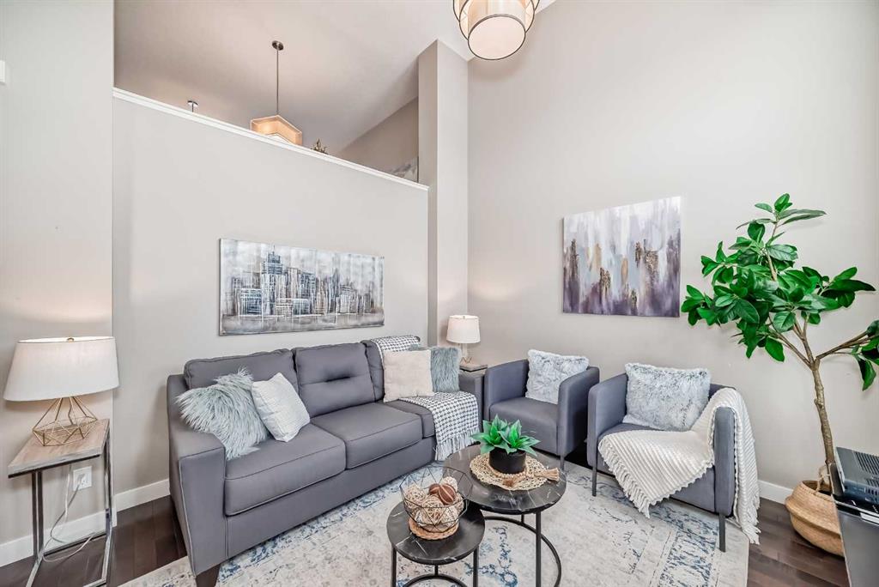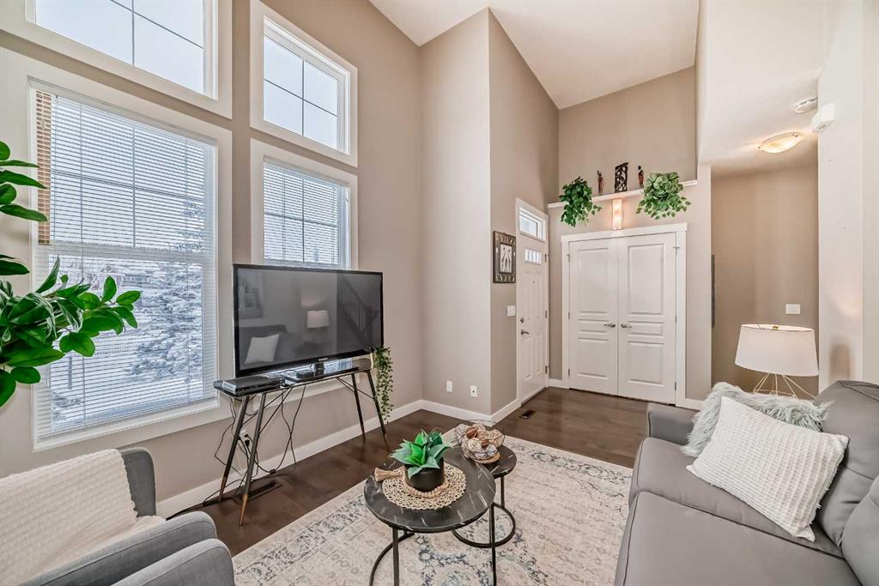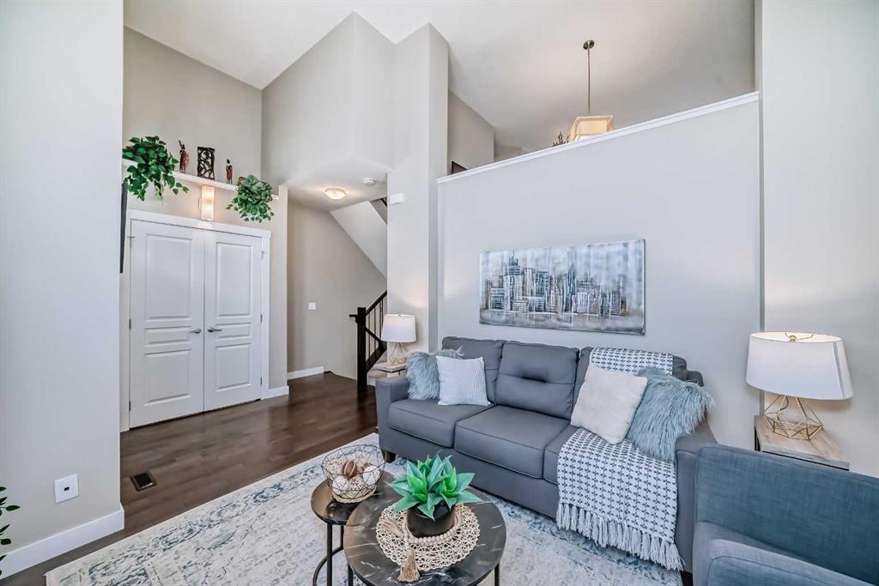

508 Evansridge Park NW
Calgary
Update on 2023-07-04 10:05:04 AM
$ 469,900
2
BEDROOMS
2 + 1
BATHROOMS
1542
SQUARE FEET
2015
YEAR BUILT
Welcome to your dream townhome in the vibrant community of Evanston! This beautifully appointed home features upgraded laminate floors, granite countertops & attached double car garages for your exclusive use. As you step inside, you will be greeted with a foyer and flex room or it is also an ideal place for home office or Bedroom with large window throughout for plenty of natural sunlight in. Level 2 Open concept, 9’ ceiling, boasts bright and airy living room, perfect for relaxing and entertaining. The large windows flood the space with natural light, creating a warm and inviting atmosphere. Beautiful Kitchen is a chef’s delight, complete central island with Granite countertops, high-quality full height cabinets and SS Appliances. Rounding out the 2nd level is a spacious dining room, 2 pc bathroom and West-facing balcony with gas hook up for your summer BBQ. Make your way to the upper level where you will find Two Master bedrooms, both offering a peaceful retreat with its generous size, walk-in closet, and private ensuite bathroom. Convenient upper Laundry. Prime location, Walking distance to school, pathways and parks. Easy Access to Public Transit, Airport, Stoney Trail NW & Deerfoot Trail. This really is a lovely home and Move-in Ready! Call to book your showing.
| COMMUNITY | Evanston |
| TYPE | Residential |
| STYLE | TRST |
| YEAR BUILT | 2015 |
| SQUARE FOOTAGE | 1542.0 |
| BEDROOMS | 2 |
| BATHROOMS | 3 |
| BASEMENT | No Basement |
| FEATURES |
| GARAGE | Yes |
| PARKING | DBAttached |
| ROOF | Asphalt Shingle |
| LOT SQFT | 80 |
| ROOMS | DIMENSIONS (m) | LEVEL |
|---|---|---|
| Master Bedroom | 3.48 x 3.78 | Upper |
| Second Bedroom | ||
| Third Bedroom | ||
| Dining Room | 4.14 x 3.43 | Main |
| Family Room | ||
| Kitchen | 3.68 x 3.45 | Main |
| Living Room | 3.15 x 3.61 | Main |
INTERIOR
None, Forced Air, Natural Gas,
EXTERIOR
Rectangular Lot
Broker
Grand Realty
Agent























































