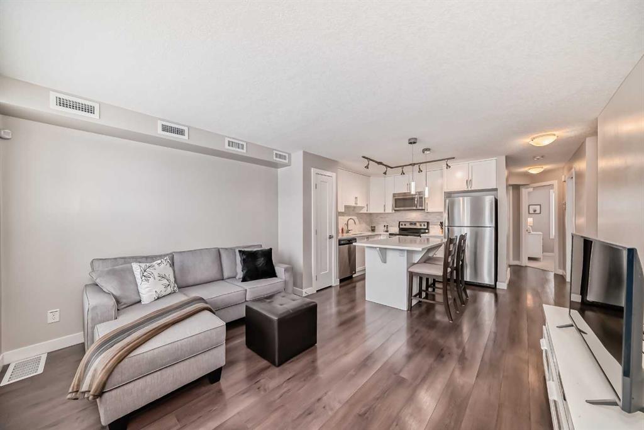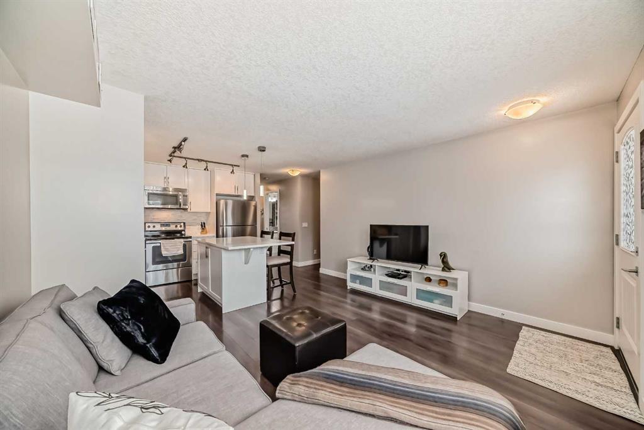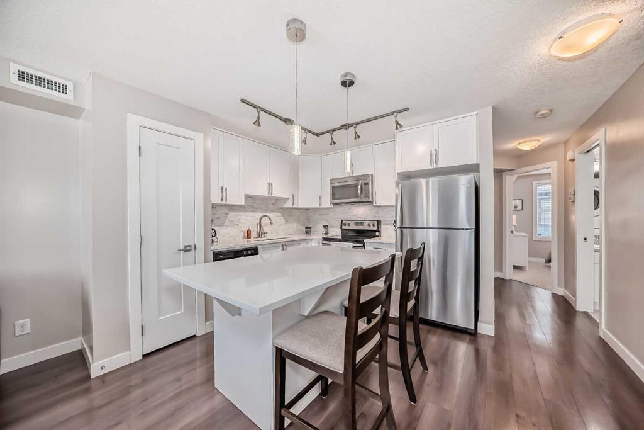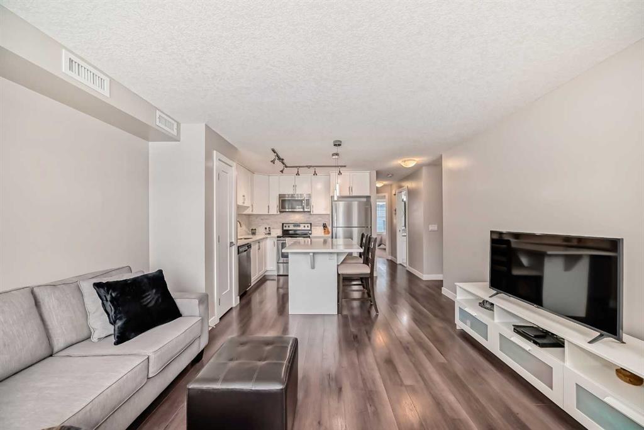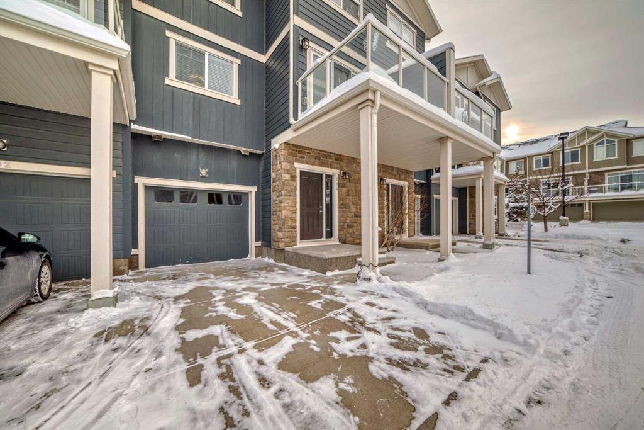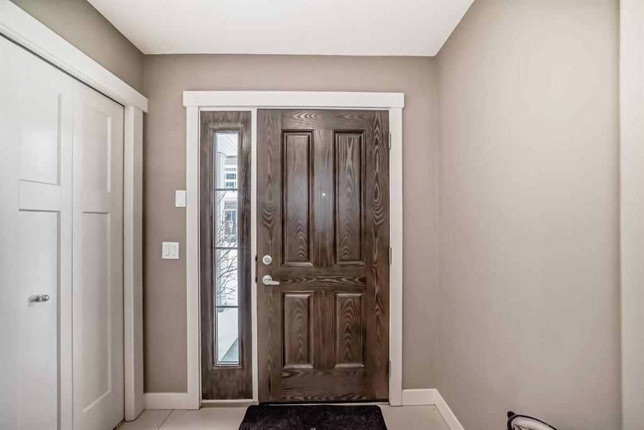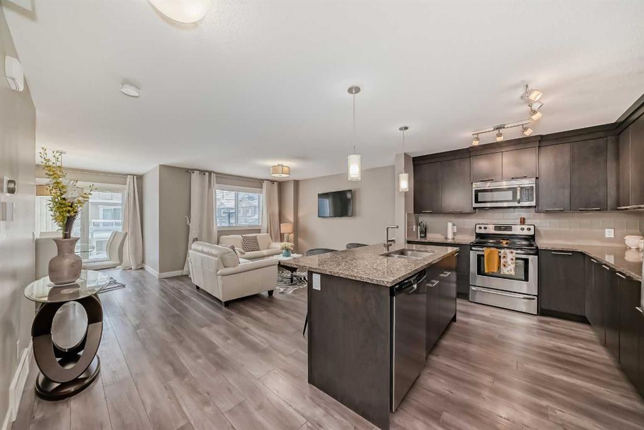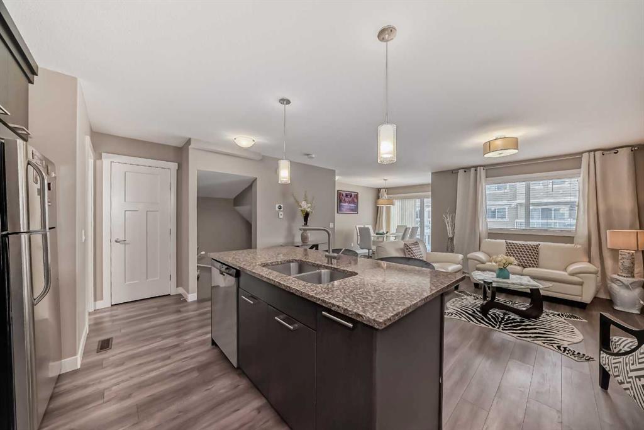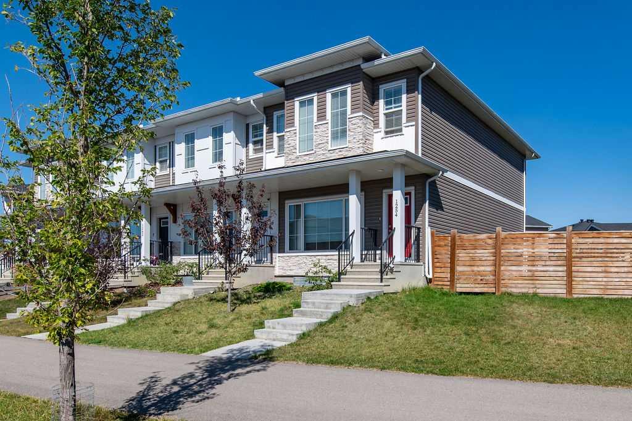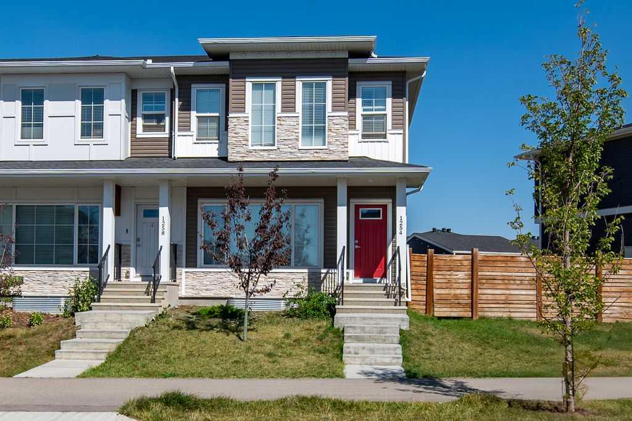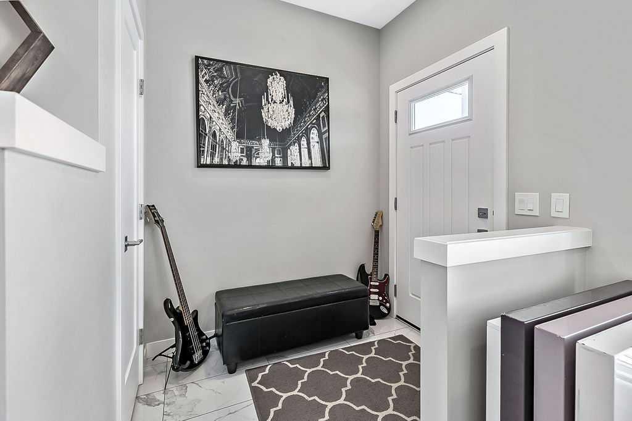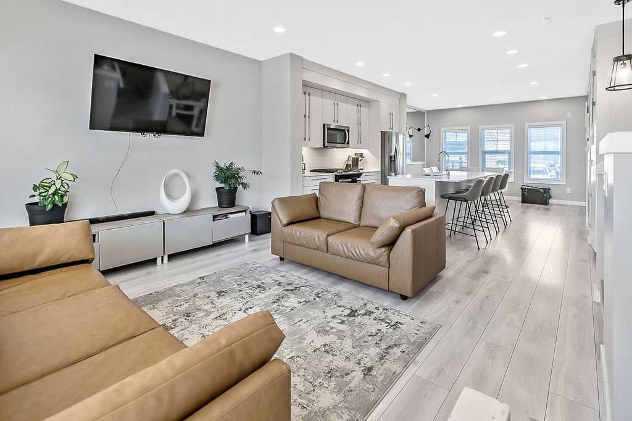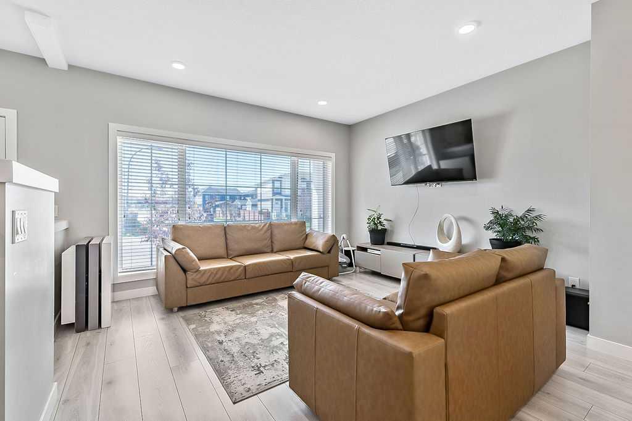

49 Evanscrest Court NW
Calgary
Update on 2023-07-04 10:05:04 AM
$ 475,000
3
BEDROOMS
2 + 1
BATHROOMS
1494
SQUARE FEET
2016
YEAR BUILT
Exquisite three-storey, three-bedroom, 2.5-bath END unit seamlessly combines modern living with serene surroundings. Offering the privacy of just one neighbouring property, the home is bathed in natural light and boasts abundant outdoor living spaces, including a private patio garden, two balconies on the main level, and a double attached garage. The expansive, open-concept interior is designed to impress, with high-end finishes throughout. The chef-inspired kitchen features ceiling-height cabinetry, sleek quartz countertops, stainless steel appliances, and laminate flooring that flows gracefully throughout the main level. Oversized windows flood the space with light, creating a bright and inviting atmosphere. On the upper level, you'll find two generously sized bedrooms, each with a walk-in closet and private ensuite bath for unparalleled comfort and privacy. The conveniently located laundry room, equipped with additional shelving, adds to the home's practicality. The fully developed lower walkout level offers versatile space, ideal for a home office, gym, or playroom. This exceptional property is ideally situated close to major amenities, shopping, schools, and parks, with easy access to Stoney Trail for seamless commuting. Don’t miss the chance to make this stunning home yours!
| COMMUNITY | Evanston |
| TYPE | Residential |
| STYLE | TRST |
| YEAR BUILT | 2016 |
| SQUARE FOOTAGE | 1493.5 |
| BEDROOMS | 3 |
| BATHROOMS | 3 |
| BASEMENT | No Basement |
| FEATURES |
| GARAGE | Yes |
| PARKING | DBAttached |
| ROOF | Asphalt Shingle |
| LOT SQFT | 0 |
| ROOMS | DIMENSIONS (m) | LEVEL |
|---|---|---|
| Master Bedroom | 2.95 x 3.38 | Upper |
| Second Bedroom | 2.54 x 2.92 | Upper |
| Third Bedroom | 3.18 x 3.23 | Upper |
| Dining Room | 2.29 x 3.68 | Main |
| Family Room | ||
| Kitchen | 2.64 x 4.06 | Main |
| Living Room | 3.71 x 4.19 | Main |
INTERIOR
None, Forced Air,
EXTERIOR
Few Trees
Broker
eXp Realty
Agent















































