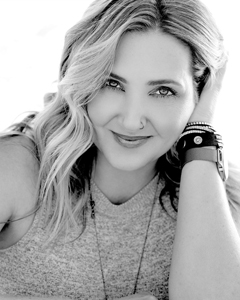

7 Edcath Court NW
Calgary
Update on 2023-07-04 10:05:04 AM
$ 998,632
4
BEDROOMS
3 + 0
BATHROOMS
1550
SQUARE FEET
1983
YEAR BUILT
Discover the perfect blend of urban elegance, and tranquility in this beautiful, fully renovated 3+1 bed, 3 bath bungalow with over 2800sqft of living space nestled on a quiet cul-de-sac. Step inside to a spacious and inviting open floor plan, highlighted by a stunning floor-to-ceiling fireplace that warms both the living and dining rooms. The kitchen features custom cabinetry, high-end appliances, and ample counter space. With a master bedroom that boasts a huge closet and spa ensuite with an amazing STEAM SHOWER! Additional 2 bedrooms with built in desks, and 4 pc bath complete the floor. The lower level is the ultimate entertaining space, with a large bedroom, full bathroom, and a cozy second living area complete with a wet bar and fireplace. Completed in 2022, the full professional renovation includes high-end finishes, custom-built cabinetry throughout, NEW WINDOWS, and a brand-new deck with a hot tub, making this home a true gem. And NO POLY-B! Additional features include a huge storage room, intentional built-in storage throughout, new hot water tank, new rear fence and a heated garage. This property offers a serene retreat with a west-facing, private, and meticulously landscaped yard. Located just blocks from Nose Hill Park, this home backs onto a path leading to schools, parks, and nearby ridges. It offers easy access to major routes while remaining nestled in a peaceful neighbourhood. This home offers privacy, modern upgrades, and a beautiful location. Don't miss your chance to make it yours!
| COMMUNITY | Edgemont |
| TYPE | Residential |
| STYLE | Bungalow |
| YEAR BUILT | 1983 |
| SQUARE FOOTAGE | 1549.7 |
| BEDROOMS | 4 |
| BATHROOMS | 3 |
| BASEMENT | Finished, Full Basement |
| FEATURES |
| GARAGE | Yes |
| PARKING | DBAttached, Driveway, FTDRV Parking, Garage Door Opener, Garage Faces Front, HGarage |
| ROOF | Cedar Shake |
| LOT SQFT | 658 |
| ROOMS | DIMENSIONS (m) | LEVEL |
|---|---|---|
| Master Bedroom | 5.03 x 3.05 | Main |
| Second Bedroom | 3.61 x 3.15 | Main |
| Third Bedroom | 3.30 x 3.15 | Main |
| Dining Room | 2.69 x 2.90 | Main |
| Family Room | ||
| Kitchen | 4.47 x 4.78 | Main |
| Living Room | 4.90 x 3.71 | Main |
INTERIOR
Central Air, Forced Air, Natural Gas, Basement, Brick Facing, Dining Room, Gas, Mantle, Mixed, Raised Hearth, Recreation Room
EXTERIOR
Back Yard, Backs on to Park/Green Space, City Lot, Cul-De-Sac, Fruit Trees/Shrub(s), Front Yard, Garden, Irregular Lot, Landscaped, Street Lighting, Private
Broker
CIR Realty
Agent
















































































