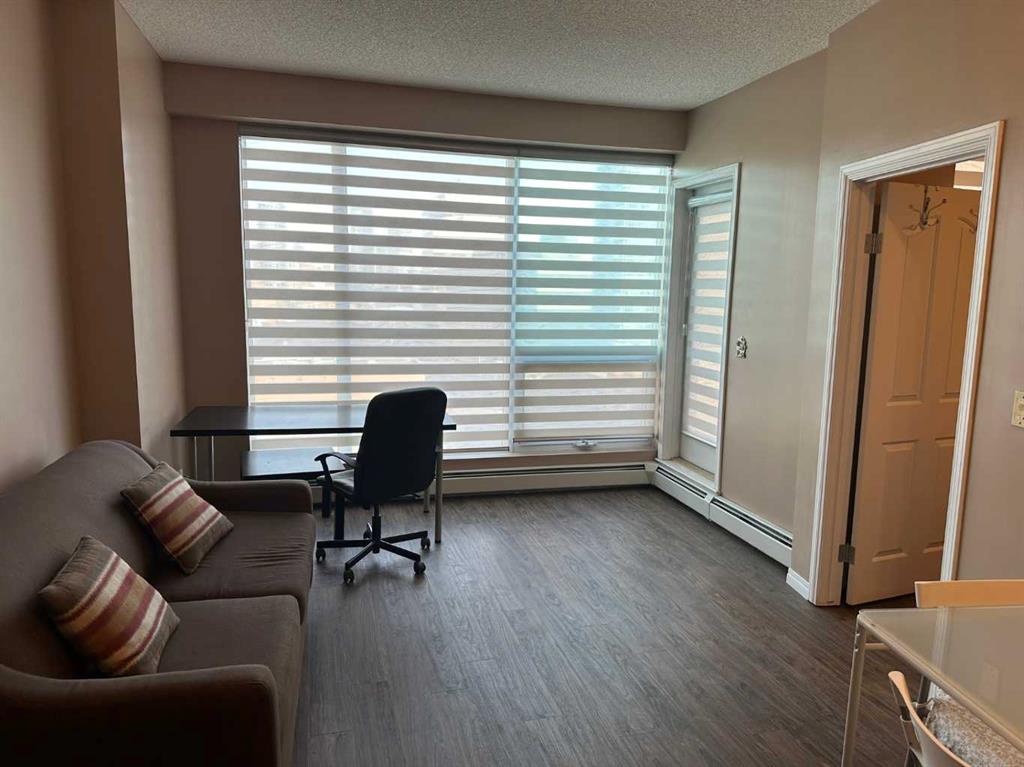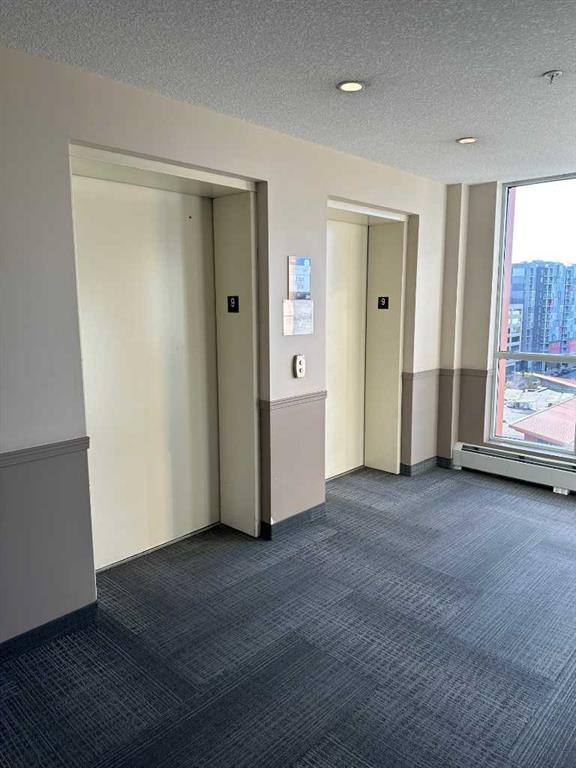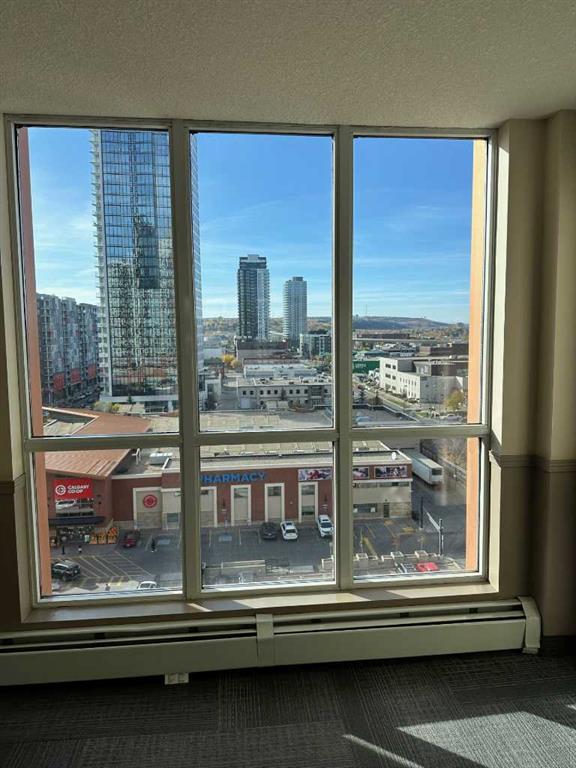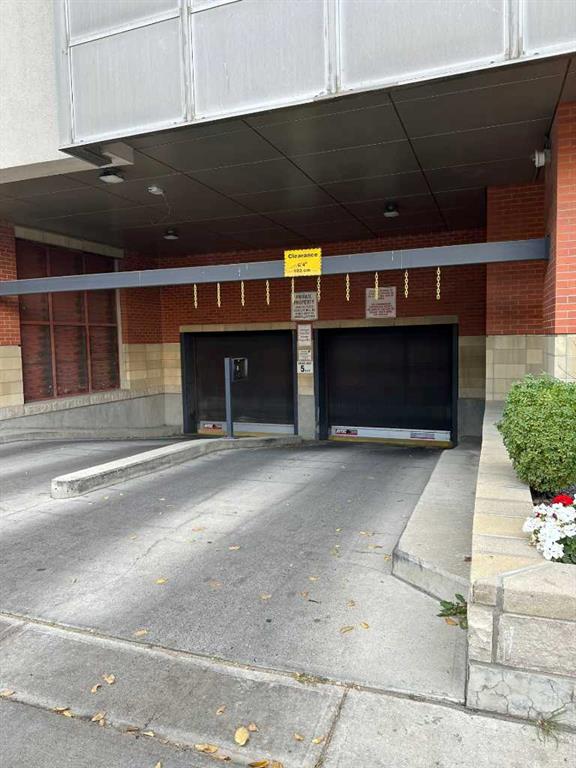

1207, 1111 6 Avenue SW
Calgary
Update on 2023-07-04 10:05:04 AM
$ 269,900
1
BEDROOMS
1 + 0
BATHROOMS
572
SQUARE FEET
2005
YEAR BUILT
Welcome to this impeccably designed one-bedroom, one-bathroom condo in the highly sought-after Tarjan Place, located in the heart of Calgary’s vibrant West End. This beautiful unit combines urban convenience with contemporary elegance, making it the ideal home for professionals and those seeking a refined downtown lifestyle. Situated on the 12th floor, this unit offers sweeping views of the city skyline. The spacious open-concept living area is bathed in natural light, creating a warm and inviting atmosphere. The modern kitchen is fully equipped with sleek stainless-steel appliances, solid wood cabinetry, and polished countertops, perfect for preparing meals or entertaining guests. The well-appointed bedroom features large windows that provide an abundance of natural light, as well as ample closet space. The bathroom is tastefully finished with modern fixtures, a stylish vanity, and a full-sized bathtub with a sleek tile surround. Step out onto your private balcony to enjoy a peaceful retreat with stunning downtown views, perfect for unwinding. This condo also comes with the convenience of a titled underground parking stall, ensuring your vehicle remains safe and secure year-round. Tarjan Place offers a prime location with unparalleled access to Calgary's best amenities. Just steps away from the Bow River pathways, eclectic dining options, boutique shopping, and major transportation routes, including the C-Train. Experience the best of downtown living in this sophisticated and low-maintenance condo. Whether you are a first-time buyer or an investor, this property offers an exceptional opportunity to live in or rent out in one of Calgary’s most desirable communities.
| COMMUNITY | Downtown West End |
| TYPE | Residential |
| STYLE | APRT |
| YEAR BUILT | 2005 |
| SQUARE FOOTAGE | 572.3 |
| BEDROOMS | 1 |
| BATHROOMS | 1 |
| BASEMENT | |
| FEATURES |
| GARAGE | No |
| PARKING | Underground |
| ROOF | |
| LOT SQFT | 0 |
| ROOMS | DIMENSIONS (m) | LEVEL |
|---|---|---|
| Master Bedroom | 3.40 x 3.05 | Main |
| Second Bedroom | ||
| Third Bedroom | ||
| Dining Room | 3.35 x 2.13 | Main |
| Family Room | ||
| Kitchen | 2.74 x 2.44 | Main |
| Living Room | 3.66 x 3.20 | Main |
INTERIOR
None, Baseboard, Hot Water, Natural Gas,
EXTERIOR
Broker
Unison Realty Group Ltd.
Agent


















































