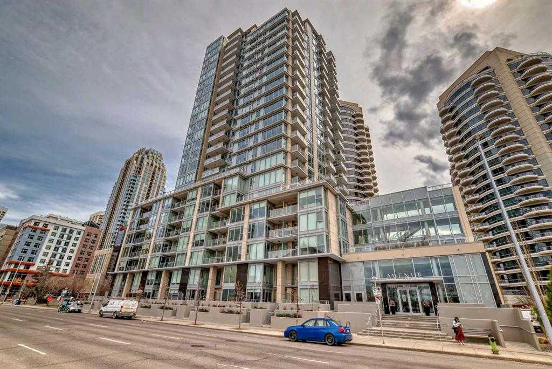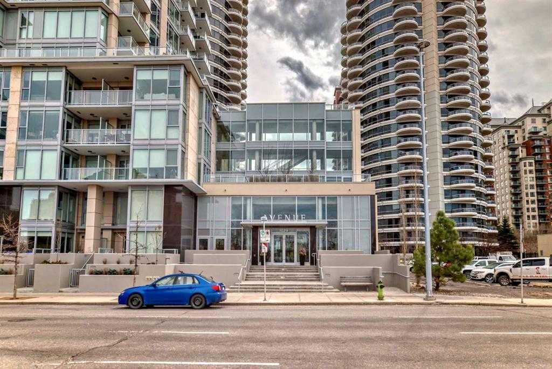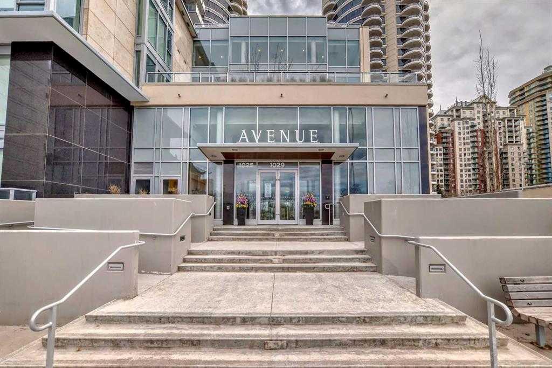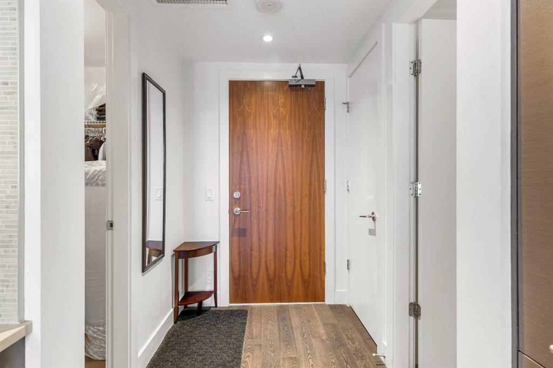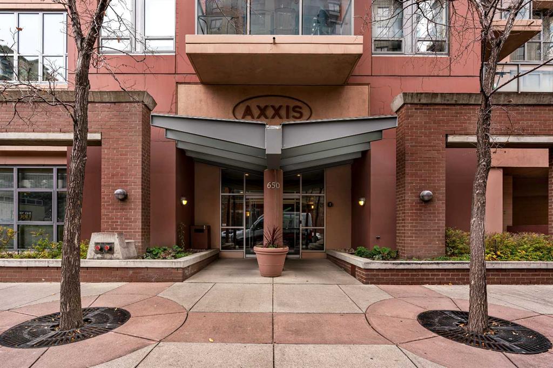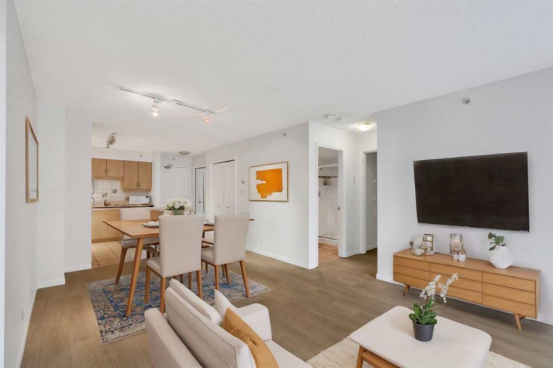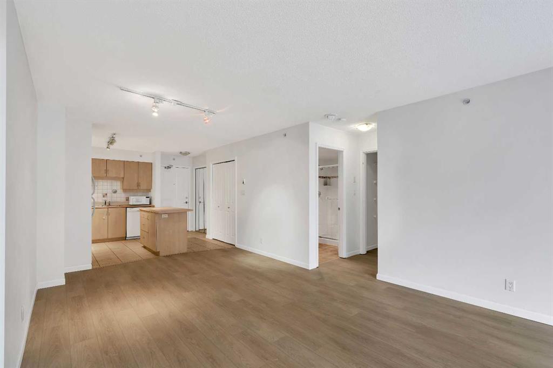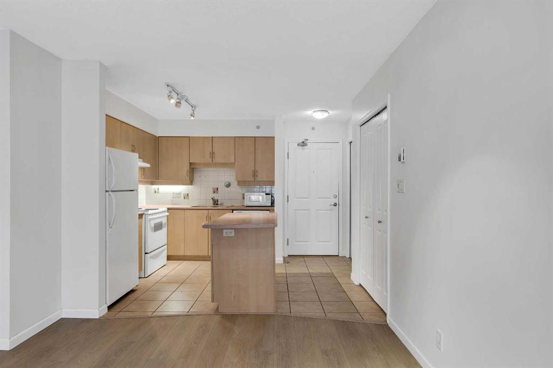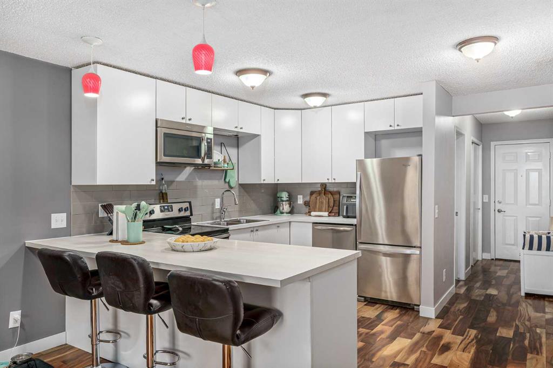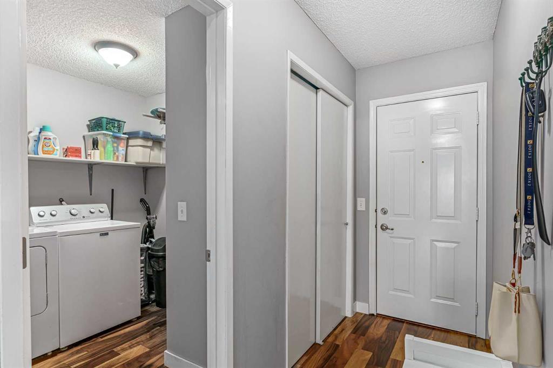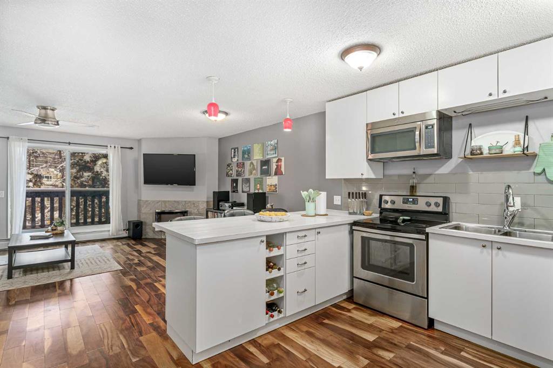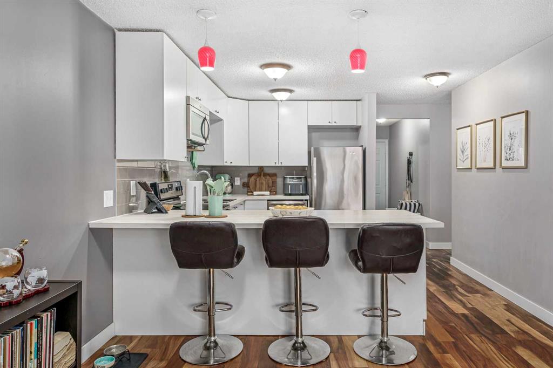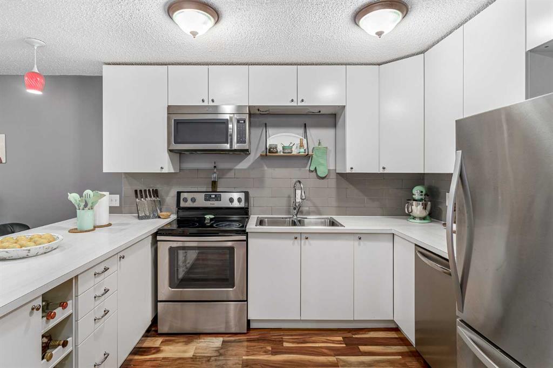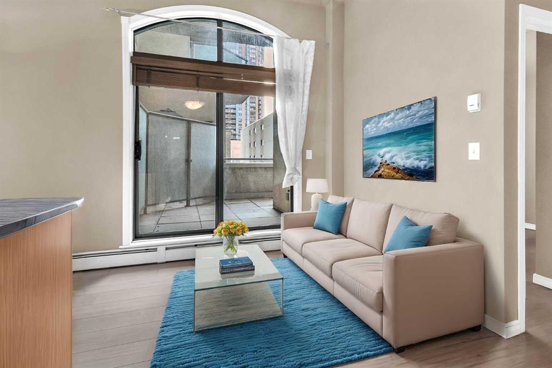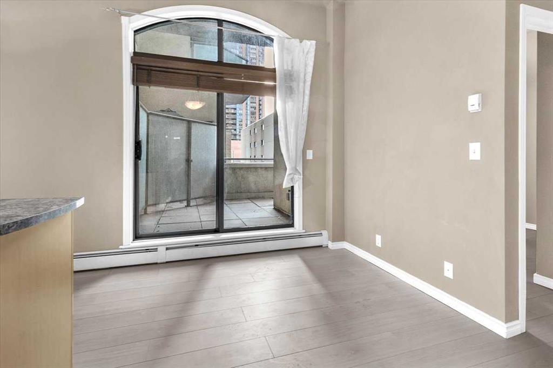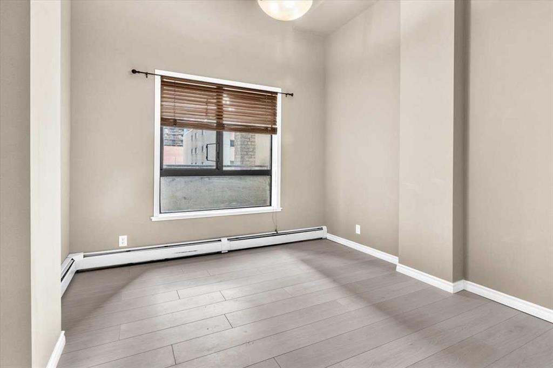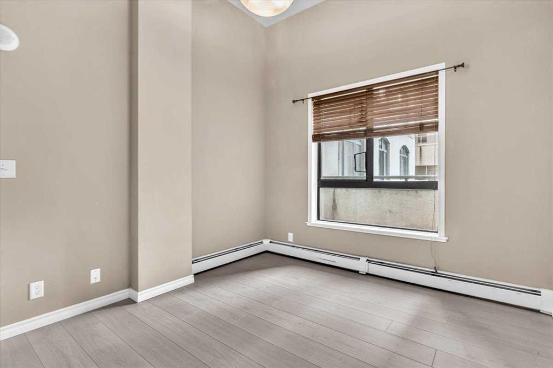

1706, 888 4 Avenue SW
Calgary
Update on 2023-07-04 10:05:04 AM
$ 315,000
1
BEDROOMS
1 + 0
BATHROOMS
664
SQUARE FEET
2010
YEAR BUILT
Experience the best that Calgary has to offer in this upgraded 1 bed / 1 bath condo soaring high above Eau Claire’s West End, w/ direct access to Prince’s Island Park, the Bow River pathways, & the Peace Bridge. This 17th floor condo is located on Solaire's exclusive Bedouin Suites floor which includes executive hallway upgrades: lighting, in-ceiling speakers, wall feature, & a wider hallway. The unit itself offers contemporary luxury, including full-height European kitchen cabinets w/ under-cabinet lighting, a full-height pantry, granite counters & a breakfast bar, plus upgraded appliances (including Bosch oven & dishwasher). Open concept, this condo offers elevated ceilings, floor-to-ceiling windows, engineered hardwood floors, & a modern gas fireplace. French doors lead to the bedroom w/ walkthrough closet & cheater door access to the tiled 4-piece bathroom. For the tech savvy, there's an eco-friendly thermostat w/ motion sensor & timer, plus built-in ceiling speakers & a wall-mounted TV. Building features & amenities include: concrete construction, friendly concierge desk, stylish lobby w/ gas fireplace, & a state-of-the-art fitness facility. You are not only steps to the Bow River, but to local eateries, shopping, downtown businesses, Kensington, and more!
| COMMUNITY | Downtown Commercial Core |
| TYPE | Residential |
| STYLE | HIGH |
| YEAR BUILT | 2010 |
| SQUARE FOOTAGE | 664.0 |
| BEDROOMS | 1 |
| BATHROOMS | 1 |
| BASEMENT | |
| FEATURES |
| GARAGE | No |
| PARKING | Parkade, Stall, Underground |
| ROOF | Rubber |
| LOT SQFT | 0 |
| ROOMS | DIMENSIONS (m) | LEVEL |
|---|---|---|
| Master Bedroom | 3.10 x 2.84 | Main |
| Second Bedroom | ||
| Third Bedroom | ||
| Dining Room | 2.69 x 2.59 | Main |
| Family Room | ||
| Kitchen | 3.76 x 2.67 | Main |
| Living Room | 4.32 x 3.73 | Main |
INTERIOR
Central Air, Fan Coil, Natural Gas, Gas
EXTERIOR
Broker
eXp Realty
Agent















































