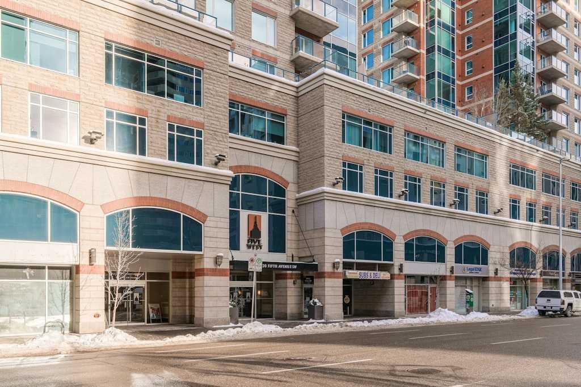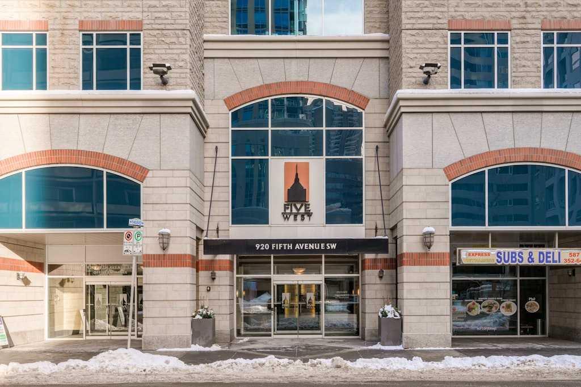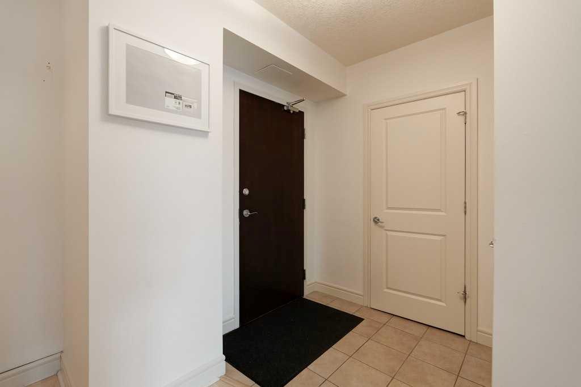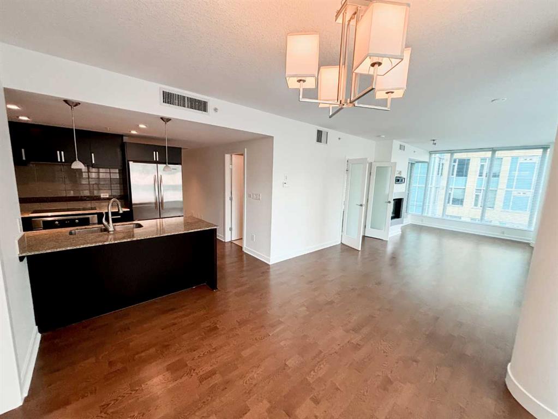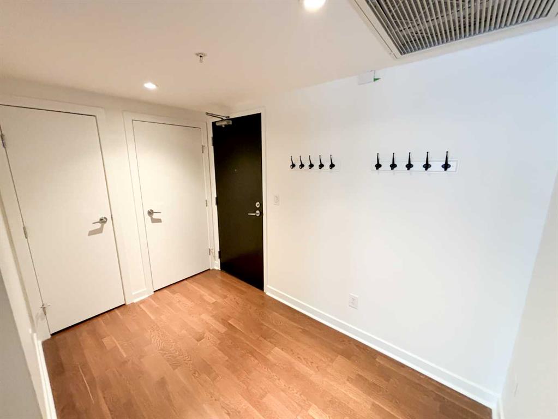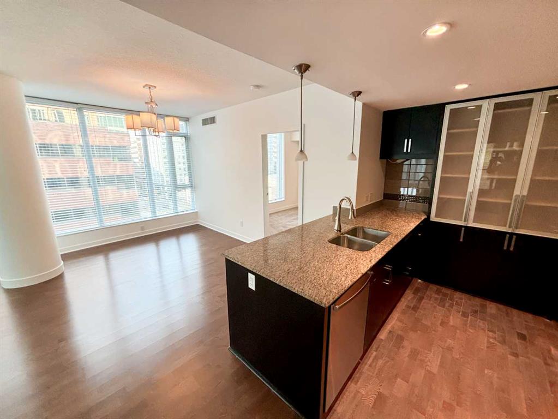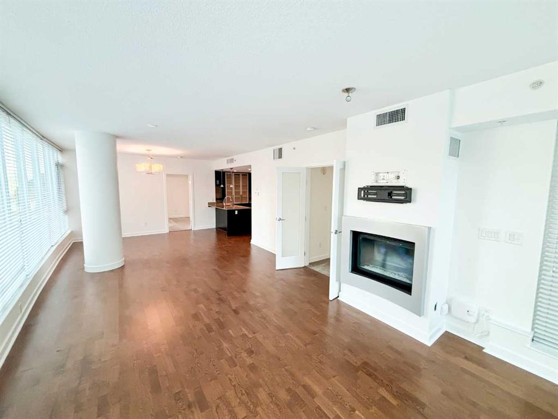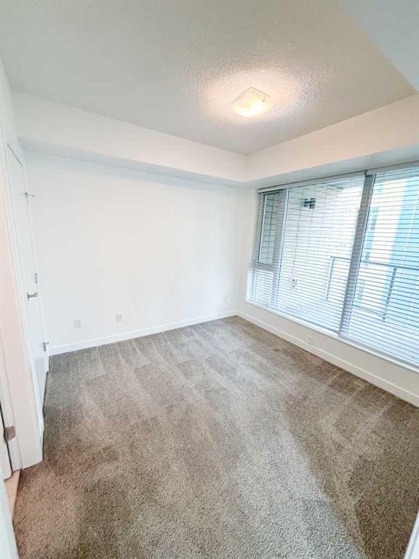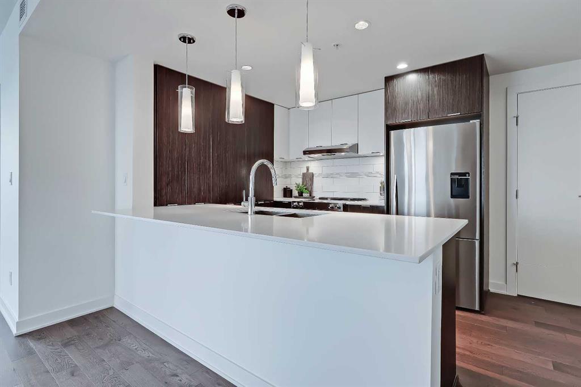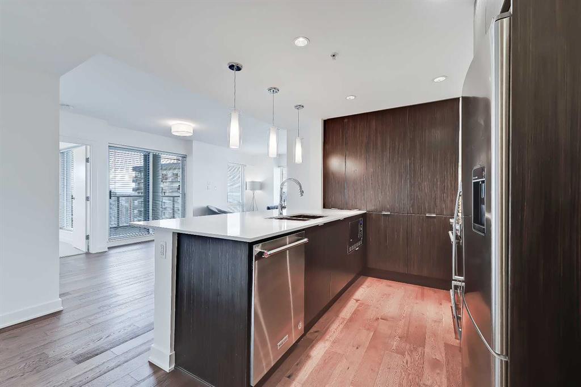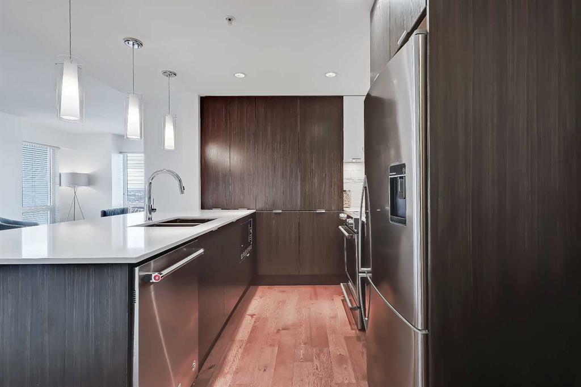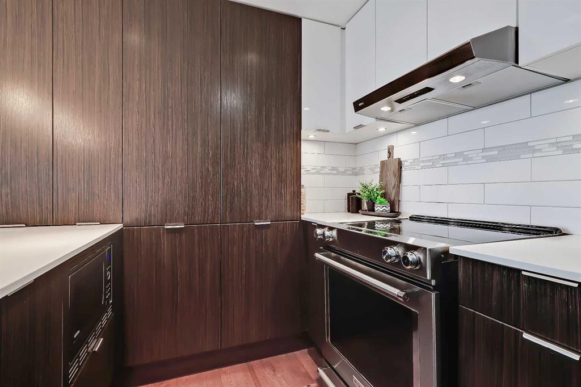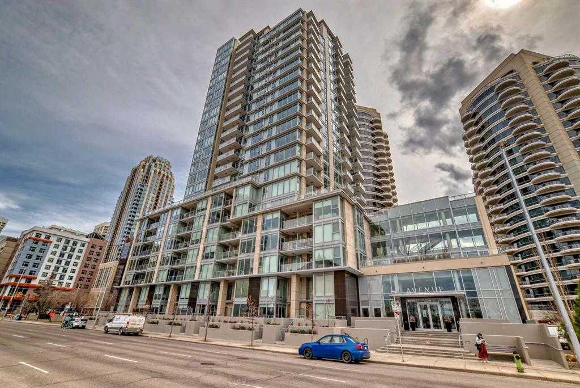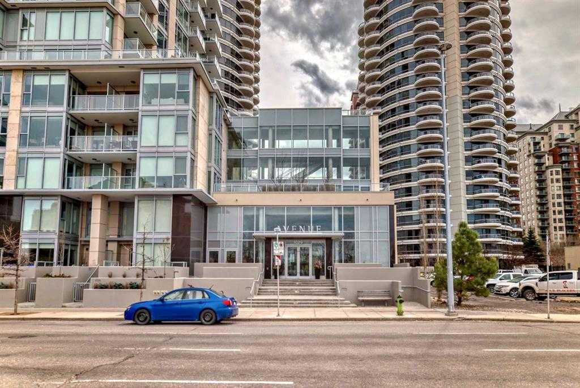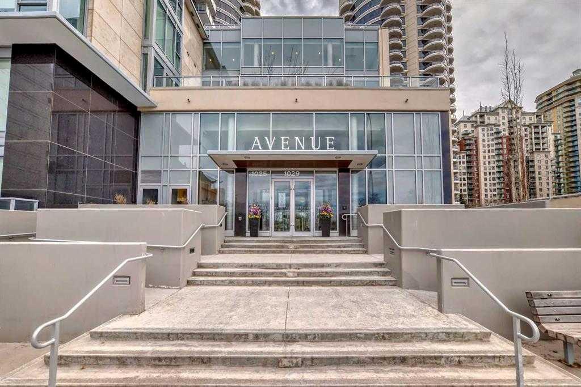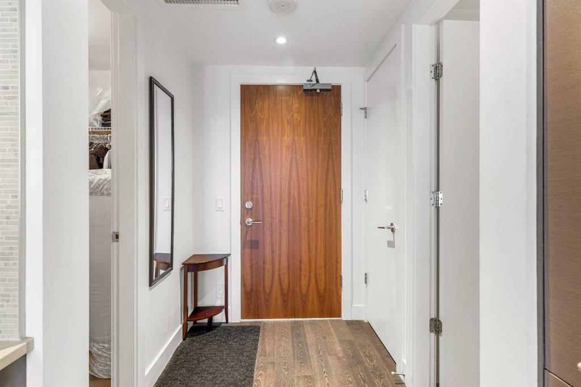

1403, 910 5 Avenue SW
Calgary
Update on 2023-07-04 10:05:04 AM
$ 439,900
2
BEDROOMS
2 + 0
BATHROOMS
944
SQUARE FEET
2007
YEAR BUILT
Experience upscale urban living at the Five West in Calgary's vibrant downtown commercial core! At almost 1000 sq.ft this unit boasts two spacious bedrooms with the primary bedroom having a 4-piece ensuite, while the second bathroom connects directly to the second bedroom for added privacy. A dedicated work-from-home den complements the functional layout, and the unit includes its own laundry room with a newer washer and dryer for added convenience. The open-concept design seamlessly integrates the kitchen with the dining and living areas, creating an inviting space perfect for entertaining or relaxing. Floor-to-ceiling windows showcase breathtaking river valley views and lots of natural light. Additional features include full-time concierge services, central A/C, an underground parking stall, a storage locker, a common patio area, owner's lounge/guest room and even a car wash bay. Just steps away from Prince's Island Park, Kensington, dining, shopping, transit and the bow river pathways. This property is ideal for professionals, couples, or investors seeking a dynamic and convenient city lifestyle. Book a private showing today!
| COMMUNITY | Downtown Commercial Core |
| TYPE | Residential |
| STYLE | HIGH |
| YEAR BUILT | 2007 |
| SQUARE FOOTAGE | 944.0 |
| BEDROOMS | 2 |
| BATHROOMS | 2 |
| BASEMENT | |
| FEATURES |
| GARAGE | No |
| PARKING | HGarage, Parkade, Secured, Stall, Titled, Underground |
| ROOF | Metal |
| LOT SQFT | 0 |
| ROOMS | DIMENSIONS (m) | LEVEL |
|---|---|---|
| Master Bedroom | 4.24 x 3.61 | Main |
| Second Bedroom | 3.78 x 2.97 | Main |
| Third Bedroom | ||
| Dining Room | 3.56 x 2.64 | Main |
| Family Room | ||
| Kitchen | 2.90 x 2.59 | Main |
| Living Room | 3.99 x 3.86 | Main |
INTERIOR
Central Air, Fan Coil, Gas
EXTERIOR
Broker
KIC Realty
Agent




































