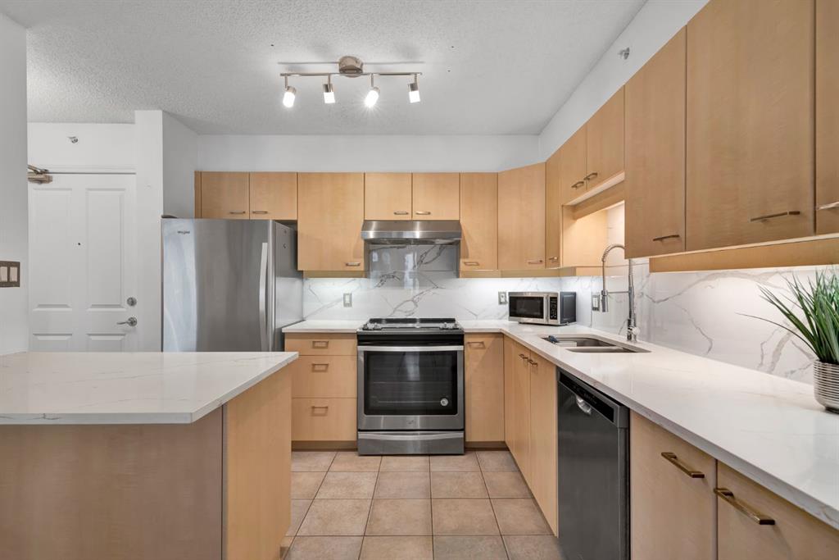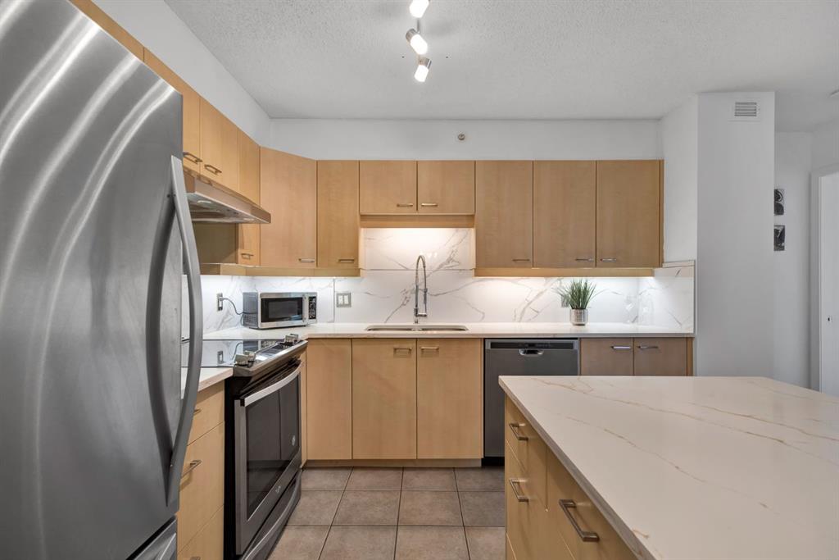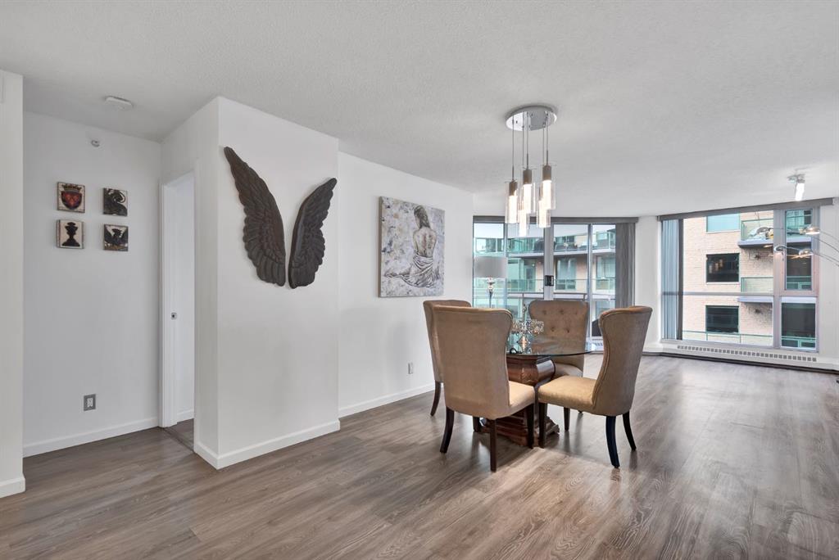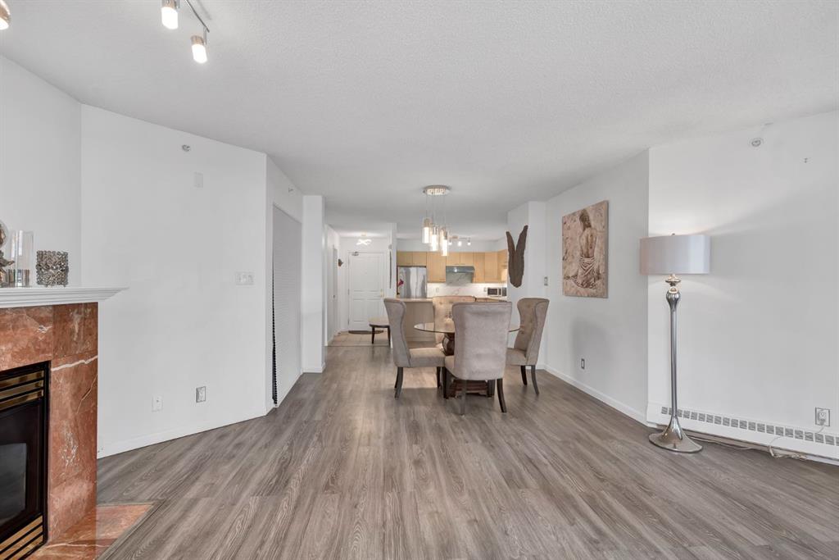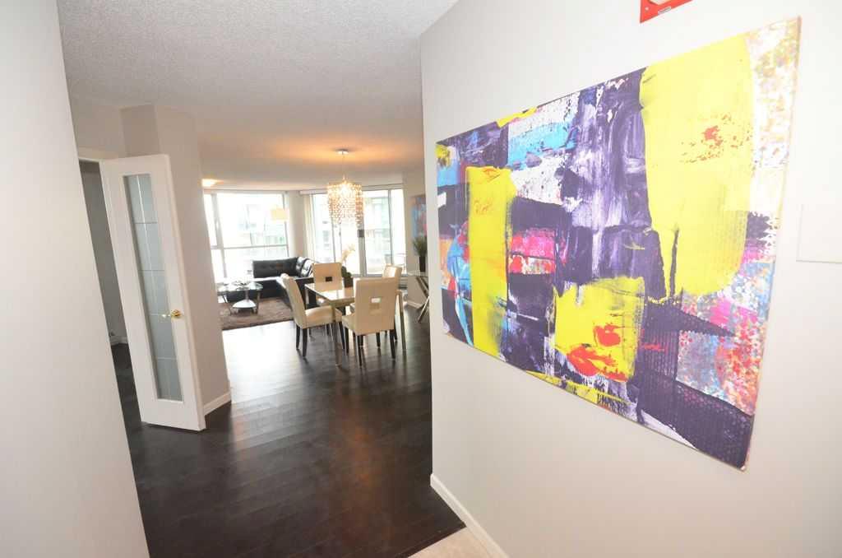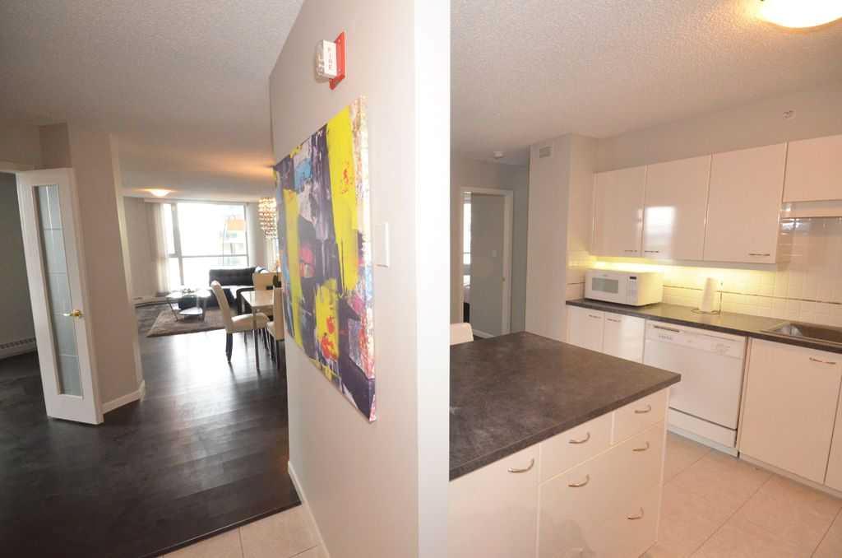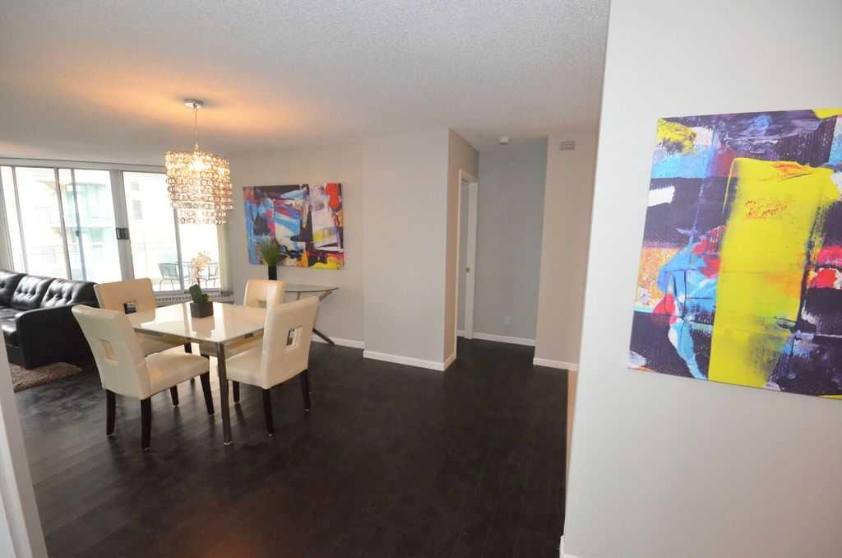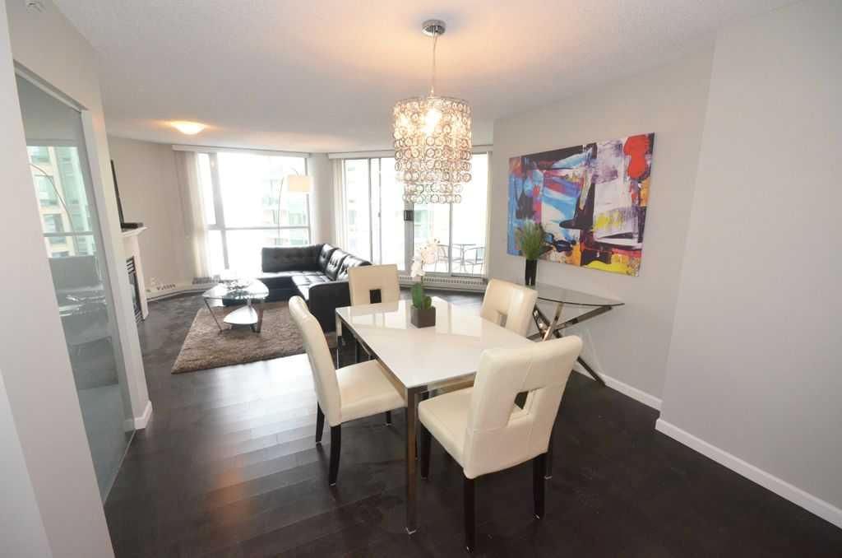

114, 777 3 Avenue SW
Calgary
Update on 2023-07-04 10:05:04 AM
$ 399,900
2
BEDROOMS
2 + 0
BATHROOMS
1017
SQUARE FEET
1998
YEAR BUILT
Welcome to a contemporary and newly renovated condo located in the highly desirable Eau Claire neighborhood. This spacious ground-floor unit offers the perfect blend of modern convenience and urban lifestyle, right in the center of Calgary’s vibrant downtown. Step inside to discover an open-concept living space filled with natural light, complemented by high ceilings and large windows. The well-appointed kitchen features sleek custom kitchen cabinetry, quartz counters and backsplash, new stainless steel appliances, and a generous island, perfect for casual dining and entertaining. This unit includes a spacious primary bedroom with ample closet space and a stylish bathroom featuring modern fixtures. Additional highlights include marble and porcelain tiles, all new plumbing, and lighting. Smooth ceilings, new custom shutters, new air conditioning unit installed. Pipe drawer vanities, updated fireplace surround, new stacked LG washer and dryer, and updated closet interiors. Charming character trim work, in-suite laundry, ample storage, and secure underground titled parking. The building offers amenities such as a party room, visitor parking and secured underground parking. Located steps away from the Bow River pathways, Prince’s Island Park, fine dining, shopping, and entertainment, this property is perfect for those who want to enjoy everything downtown Calgary has to offer. Whether you’re a young professional, downsizer, or investor, this condo offers a prime location with a blend of convenience and luxury. This location provides an excellent balance between work and lifestyle. The property’s central location also offers quick access to major roadways, allowing seamless connectivity across the city. This is a beautifully, fully updated, and very stylish unit for the inner city lifestyle!
| COMMUNITY | Downtown Commercial Core |
| TYPE | Residential |
| STYLE | HIGH |
| YEAR BUILT | 1998 |
| SQUARE FOOTAGE | 1017.0 |
| BEDROOMS | 2 |
| BATHROOMS | 2 |
| BASEMENT | |
| FEATURES |
| GARAGE | No |
| PARKING | Secured, Titled, Underground |
| ROOF | Asphalt Shingle |
| LOT SQFT | 0 |
| ROOMS | DIMENSIONS (m) | LEVEL |
|---|---|---|
| Master Bedroom | 3.73 x 3.33 | Main |
| Second Bedroom | 4.11 x 2.95 | Main |
| Third Bedroom | 4.11 x 2.95 | Main |
| Dining Room | 4.29 x 2.54 | Main |
| Family Room | ||
| Kitchen | 3.56 x 3.07 | Main |
| Living Room | 4.34 x 4.04 | Main |
INTERIOR
Central Air, Baseboard, Hot Water, Natural Gas, Gas, Living Room
EXTERIOR
Broker
eXp Realty
Agent

















































