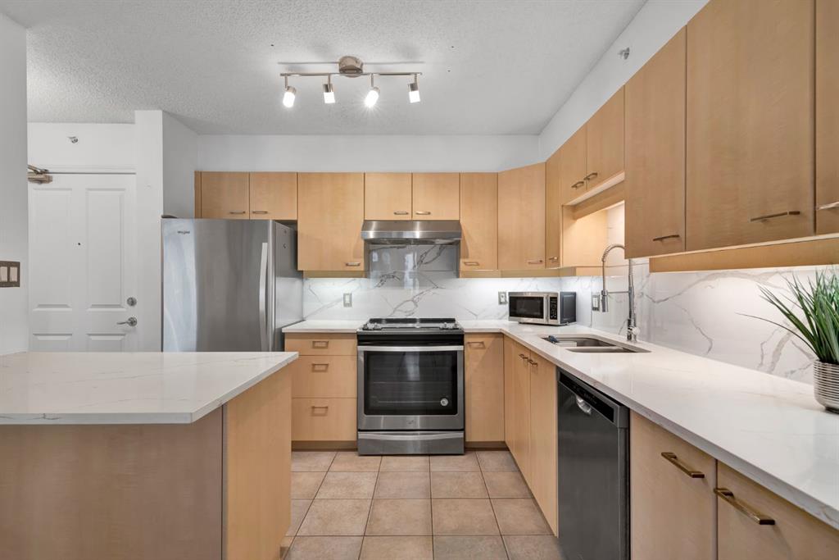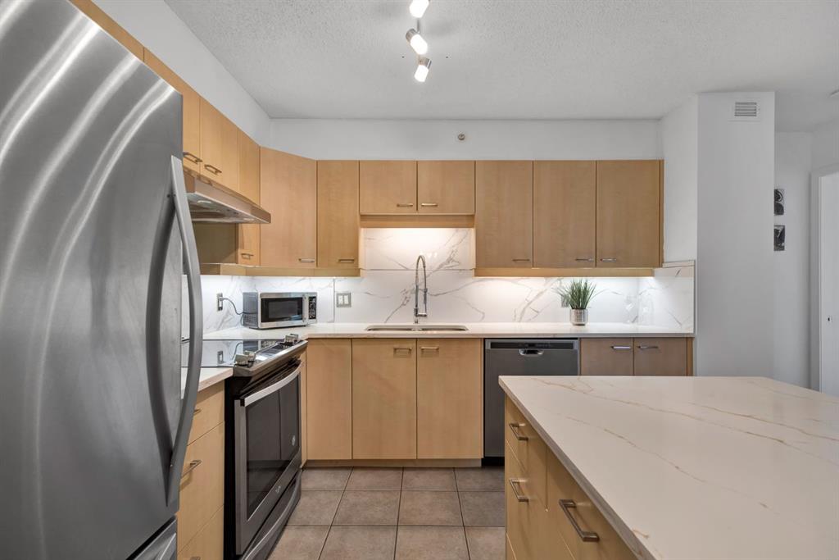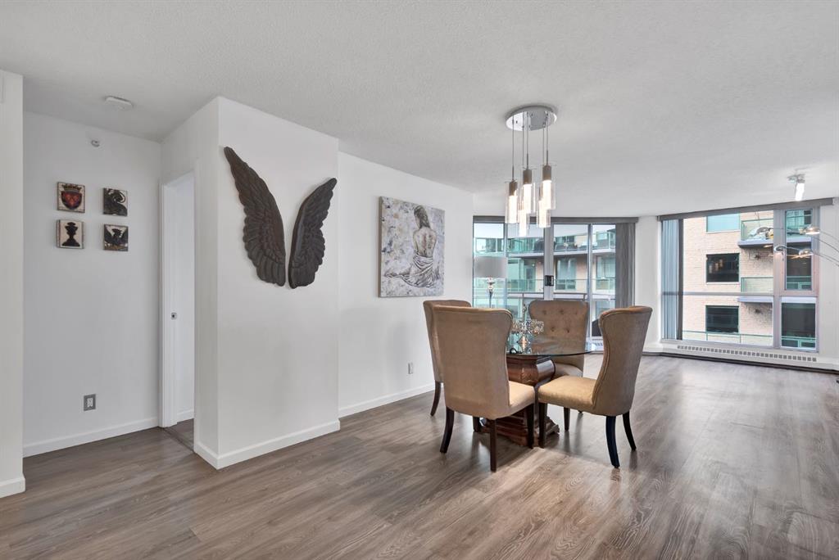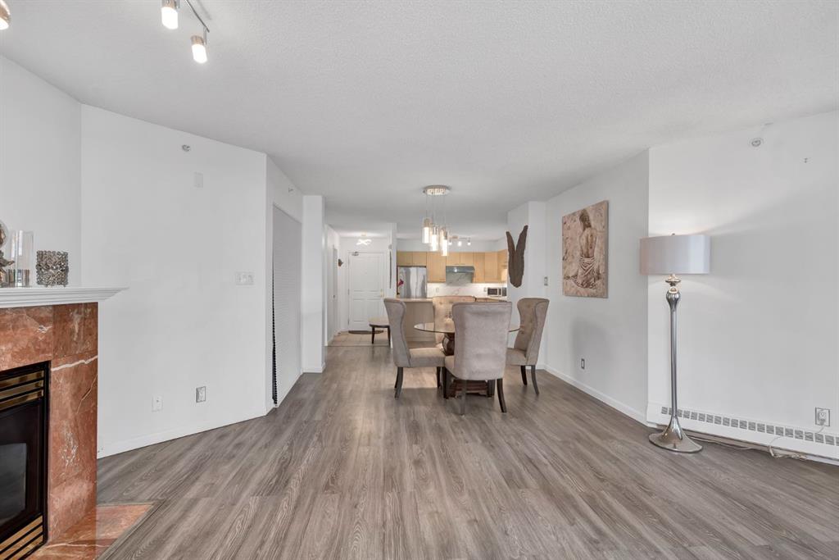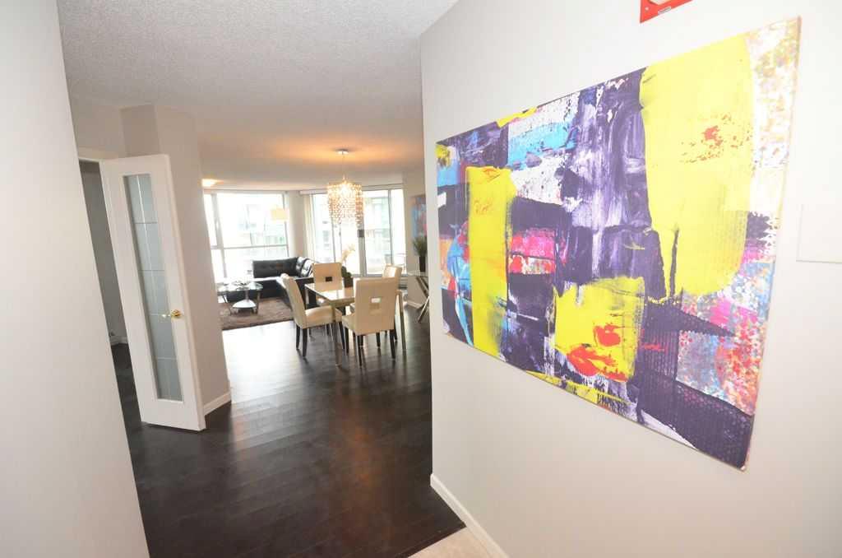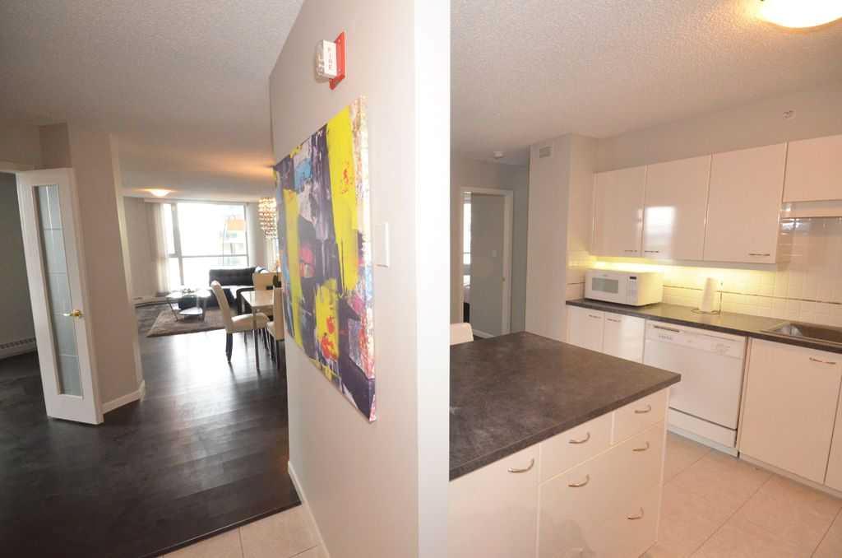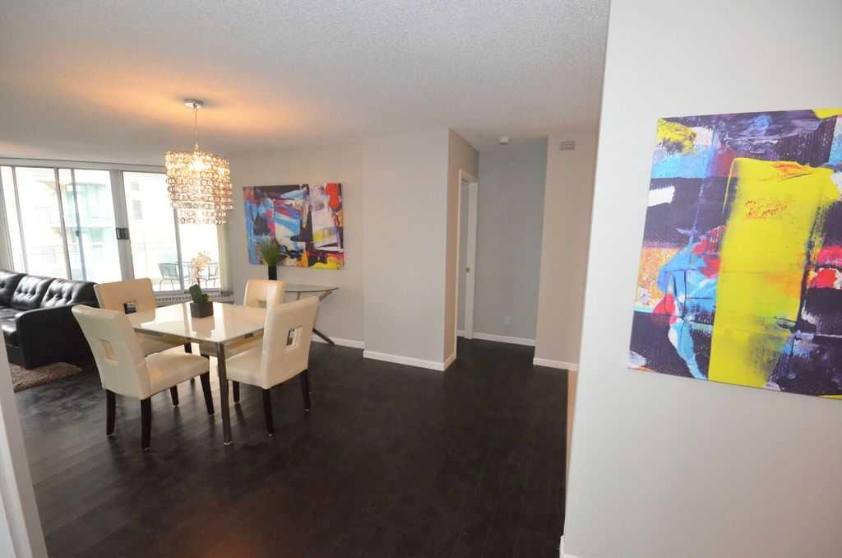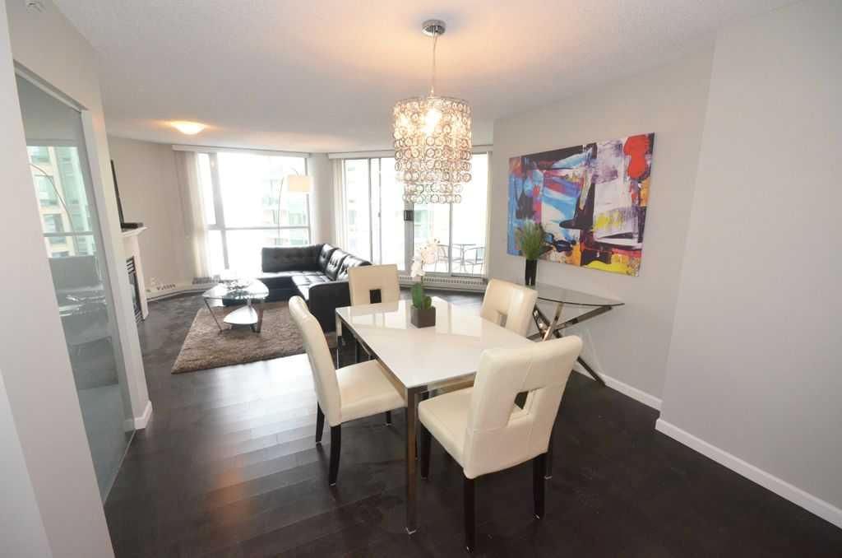

1108, 888 4 Avenue SW
Calgary
Update on 2023-07-04 10:05:04 AM
$ 464,000
2
BEDROOMS
2 + 0
BATHROOMS
1067
SQUARE FEET
2010
YEAR BUILT
Breathtaking River view from this West and South facing unit. You will love this stunning 2 bedroom, 2 bathroom condo on the 11th floor that offers a perfect blend of living space and beauty, just two blocks away from the beautiful Bow River. As you step inside, you'll be greeted by beautiful hardwood floors and wall-to-wall windows that fill the open floor plan with natural light. The modern kitchen boasts quartz countertops, stainless steel appliances, and ample cupboard space, making it a chef's delight. The large living room features an electric fireplace, perfect for cozy evenings, and opens up to a west facing balcony with breathtaking views of the Bow River. The balcony also comes equipped with a gas hookup, ideal for outdoor grilling and entertaining. For added convenience, this unit includes insuite laundry. The spacious primary bedroom is a true retreat, complete with a luxurious 5-piece ensuite. Indulge in the soaker tub, stand-up shower, dual sinks, and a walk-in closet that offers plenty of storage space. The second bedroom is generously sized, with large windows that provide plenty of natural light and has a 3 piece ensuite. This condo is perfect for downtown living, with easy access to transit, an array of restaurants, and the scenic Bow River, all within walking distance. Solaire features a well-equipped gym and this unit comes with a titled underground parking stall. Experience the best of urban living in this exceptional condo at Solaire.
| COMMUNITY | Downtown Commercial Core |
| TYPE | Residential |
| STYLE | HIGH |
| YEAR BUILT | 2010 |
| SQUARE FOOTAGE | 1067.0 |
| BEDROOMS | 2 |
| BATHROOMS | 2 |
| BASEMENT | |
| FEATURES |
| GARAGE | No |
| PARKING | Titled, Underground |
| ROOF | |
| LOT SQFT | 0 |
| ROOMS | DIMENSIONS (m) | LEVEL |
|---|---|---|
| Master Bedroom | 3.53 x 3.48 | Main |
| Second Bedroom | 3.05 x 2.97 | Main |
| Third Bedroom | ||
| Dining Room | 3.96 x 2.97 | Main |
| Family Room | ||
| Kitchen | 3.02 x 2.79 | Main |
| Living Room | 6.68 x 3.53 | Main |
INTERIOR
Central Air, Fan Coil, Electric, Living Room
EXTERIOR
Broker
RE/MAX Real Estate (Mountain View)
Agent



















































