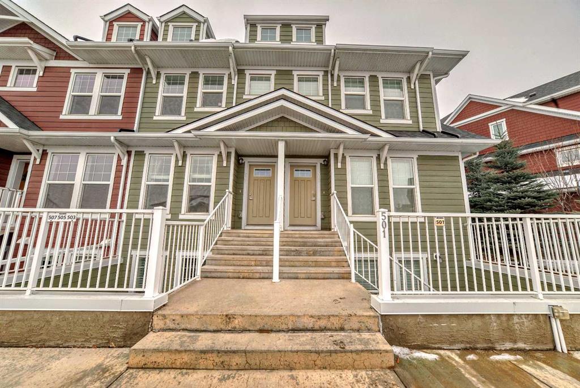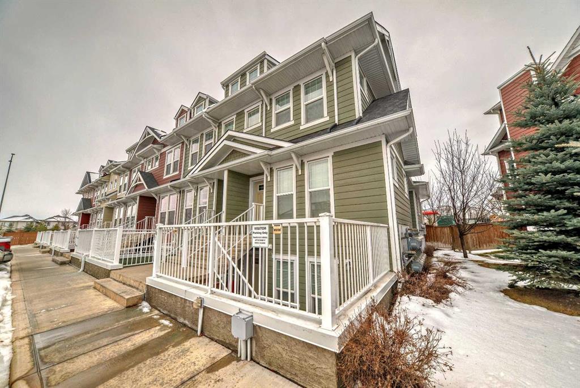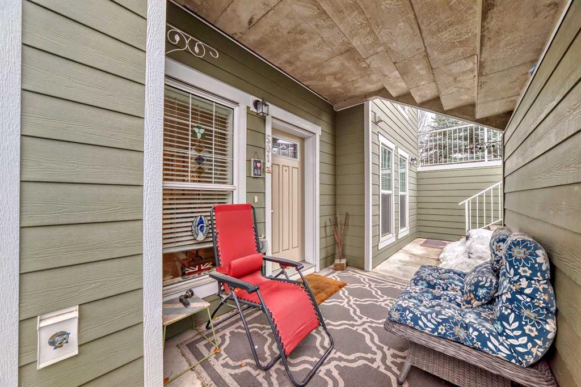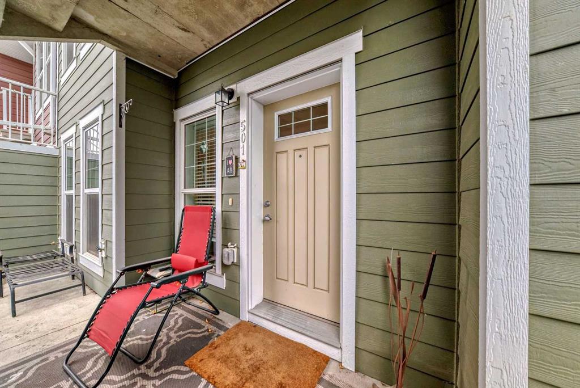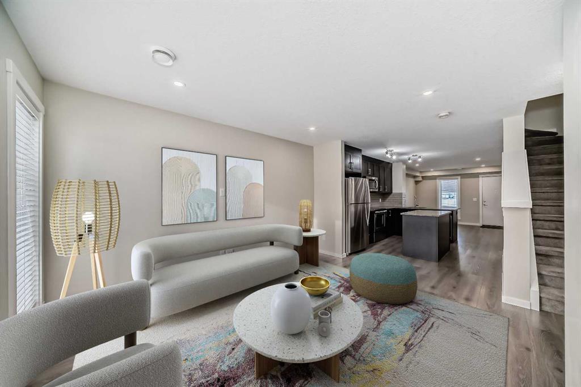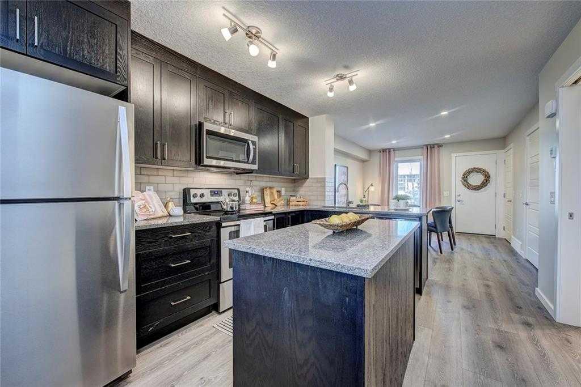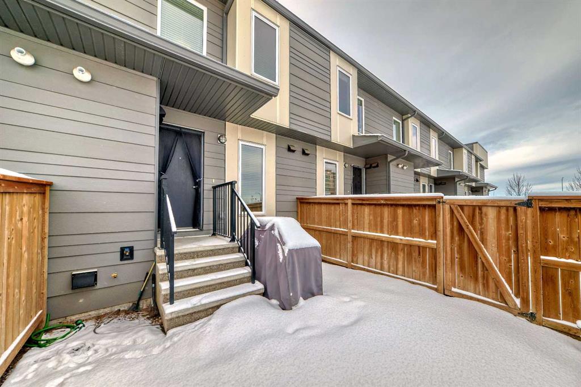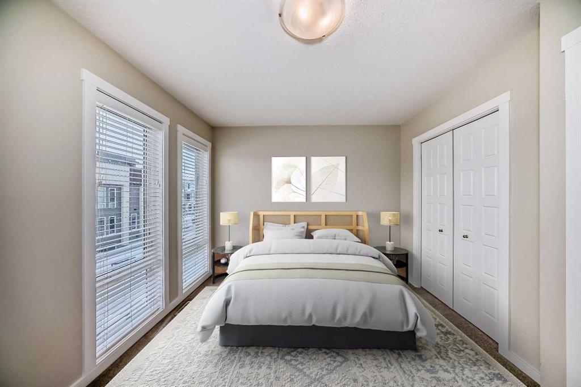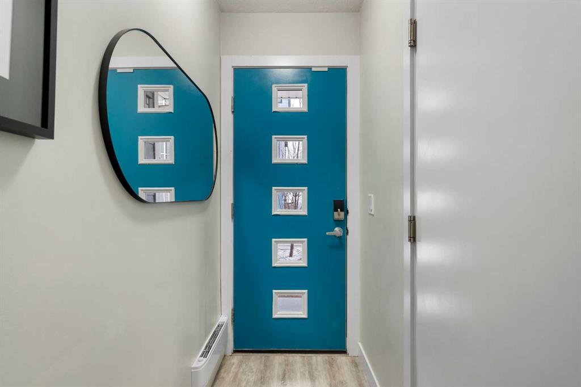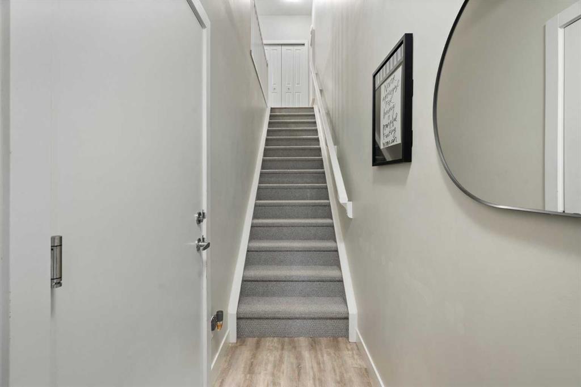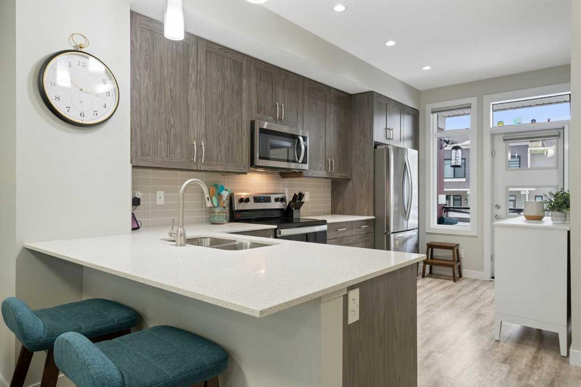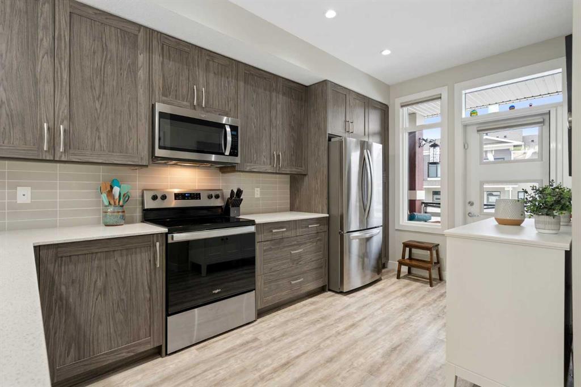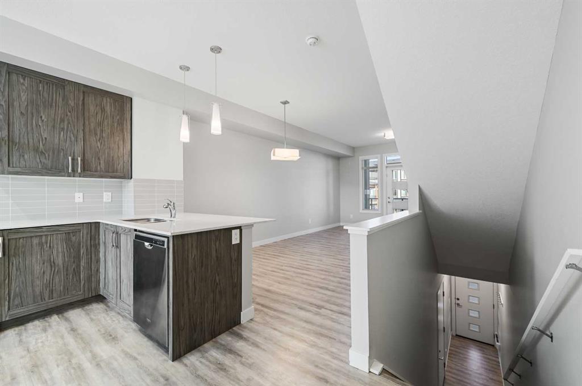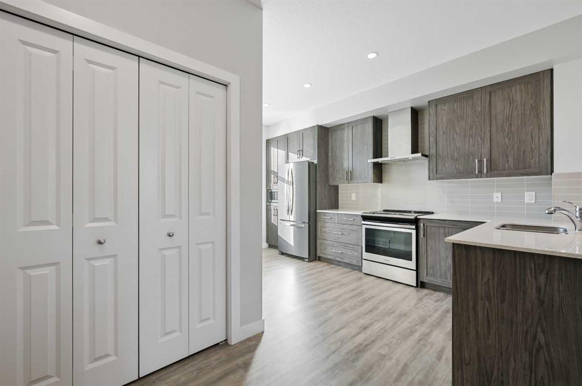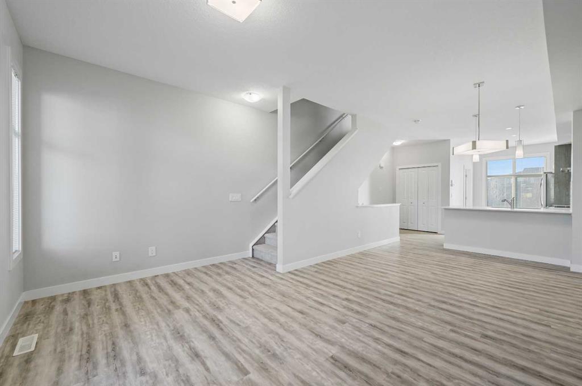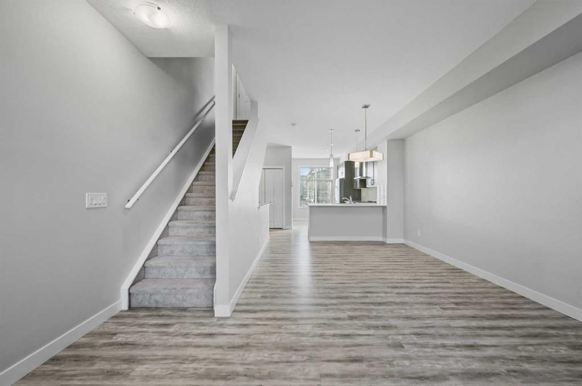

155 Cranford Walk SE
Calgary
Update on 2023-07-04 10:05:04 AM
$ 409,900
2
BEDROOMS
2 + 0
BATHROOMS
1123
SQUARE FEET
2013
YEAR BUILT
Sensational value here in this beautifully appointed townhome in the ever-popular HARVEST MOSAIC project in Cranston. Offering a total of 2 bedrooms & 2 full baths, this bungalow-style stacked corner unit enjoys rich hardwood floors & high ceilings, designer kitchen with granite counters & 2 car garage for your exclusive use. Wonderful open concept floorplan in this ground-level condo, with the sun-drenched Southeast-facing living room with fireplace & an expanse of windows, spacious dining room with big corner windows & stylish kitchen with centre island & full-height cabinets, pantry, granite counters & Samsung/Frigidaire stainless steel appliances including brand new (Jan 2025) fridge & microwave/hoodfan. Tucked away from the main living areas are the 2 bedrooms & 2 full baths; the primary bedroom has a walk-in closet & the ensuite comes complete with oversized shower. Large laundry room – which is vented, has built-in wire shelving/cabinets & front-loading Samsung washer & dryer. Your attached 2 car garage is accessed from your basement level, with ample space to use for storage, home gym or office. Additional features are roughed-in central vacuflo, natural gas line for your BBQ on the patio, tile floors in both bathrooms, underground sprinklers & durable HardieBoard exterior siding. HARVEST MOSAIC’s top-notch location with Our Lady of the Rosary School right across the street, just minutes to local shopping & only a short drive to Century Hall…with its gym & meeting rooms, splash park, sports courts & parks. And the close proximity to both Deerfoot & Stoney Trails gives you quick & easy access to South Health Campus, Fish Creek Park, major shopping destinations, regional amenities & downtown.
| COMMUNITY | Cranston |
| TYPE | Residential |
| STYLE | Bungalow |
| YEAR BUILT | 2013 |
| SQUARE FOOTAGE | 1123.0 |
| BEDROOMS | 2 |
| BATHROOMS | 2 |
| BASEMENT | Part Basement, UFinished |
| FEATURES |
| GARAGE | Yes |
| PARKING | Alley Access, DBAttached, Garage Faces Rear |
| ROOF | Asphalt Shingle |
| LOT SQFT | 0 |
| ROOMS | DIMENSIONS (m) | LEVEL |
|---|---|---|
| Master Bedroom | 3.56 x 3.51 | Main |
| Second Bedroom | 3.76 x 2.79 | Main |
| Third Bedroom | ||
| Dining Room | 3.23 x 2.64 | Main |
| Family Room | ||
| Kitchen | 3.84 x 3.84 | Main |
| Living Room | 7.01 x 4.22 | Main |
INTERIOR
Window Unit(s), Forced Air, Natural Gas, Gas, Living Room, Tile
EXTERIOR
Back Lane, Front Yard, Low Maintenance Landscape, Underground Sprinklers
Broker
Royal LePage Benchmark
Agent











































