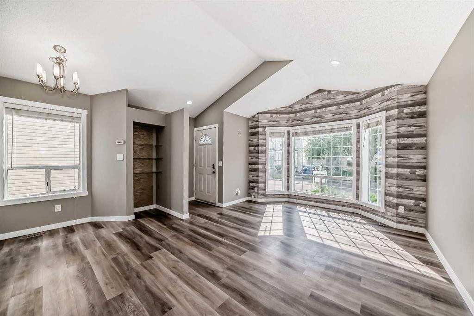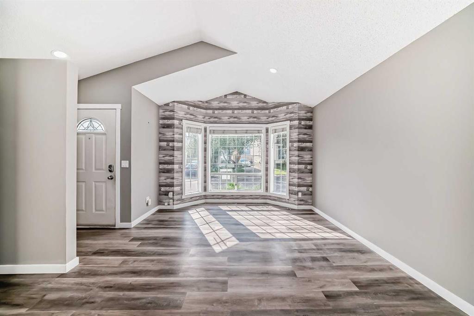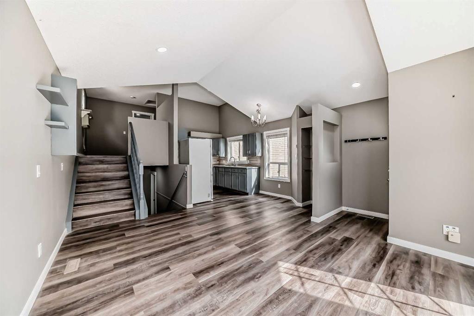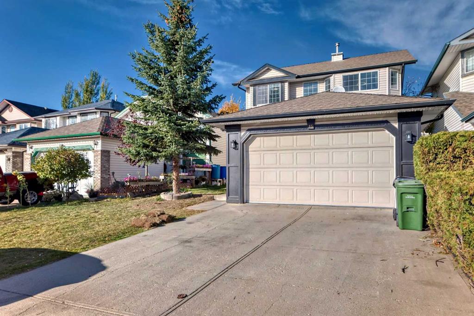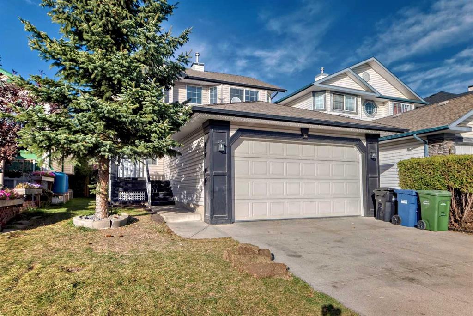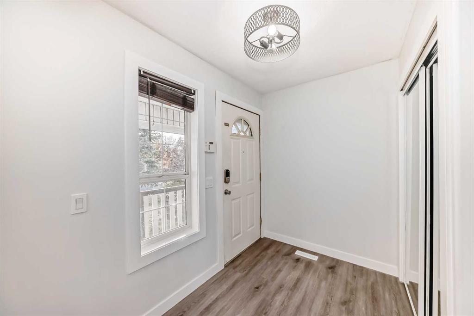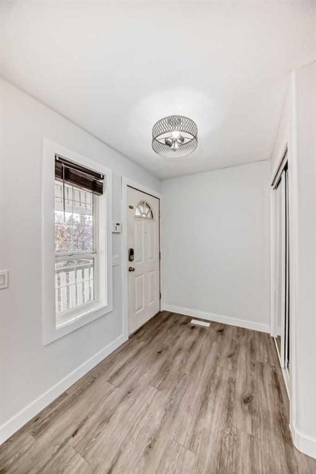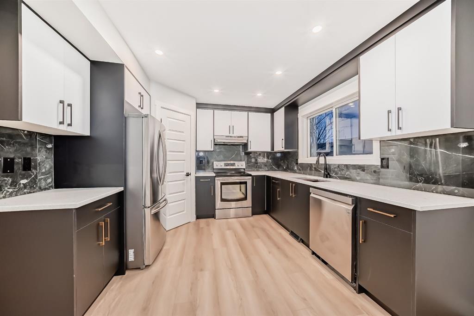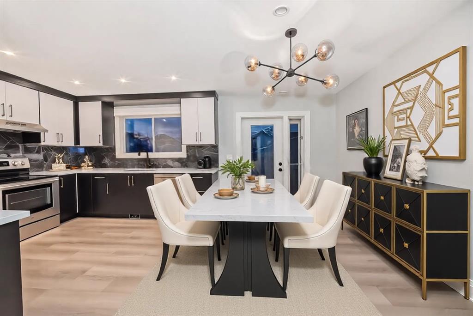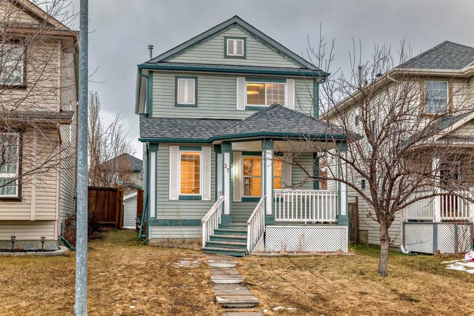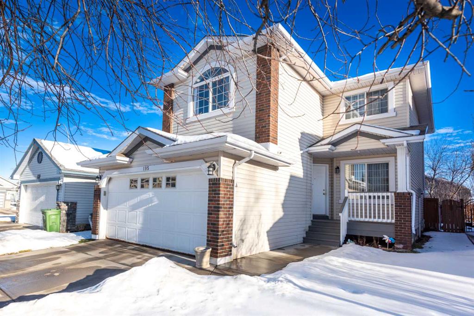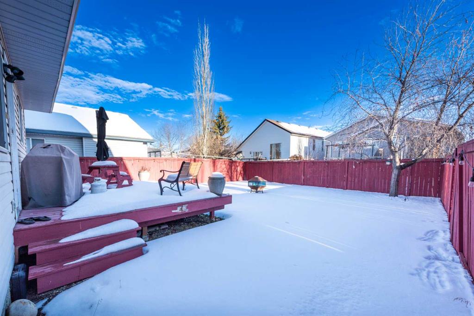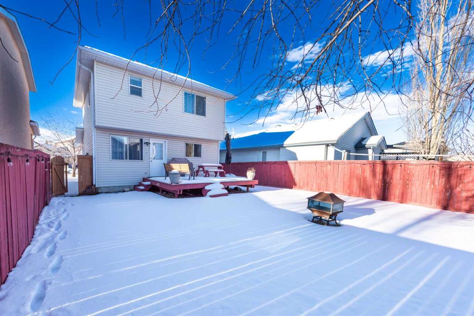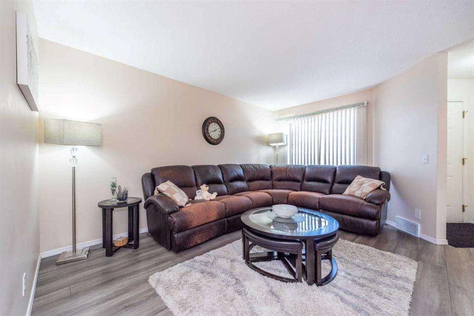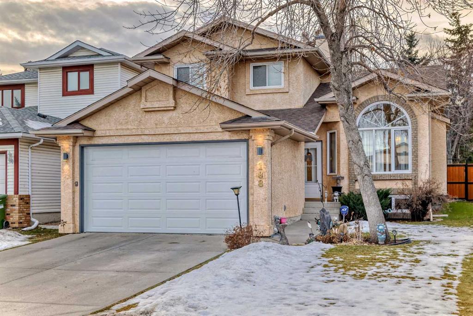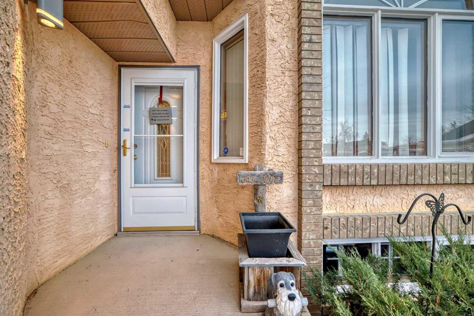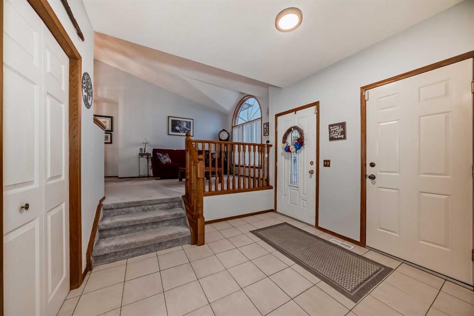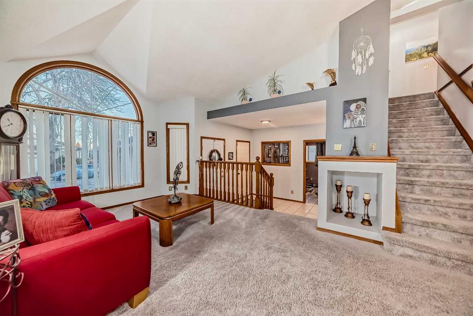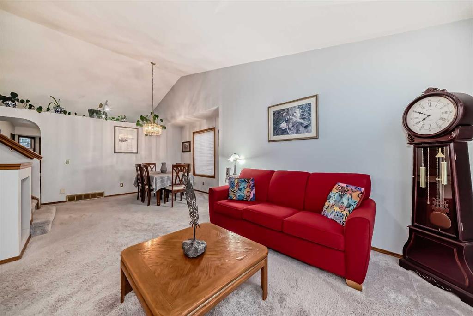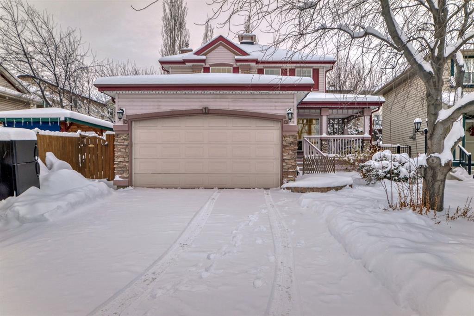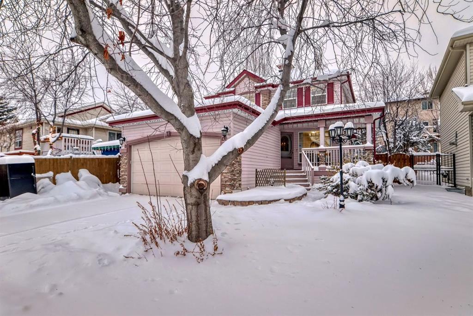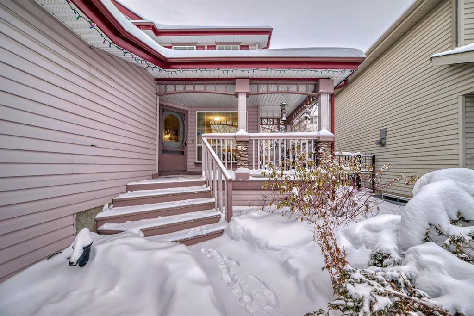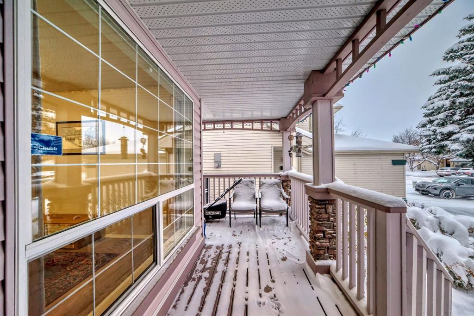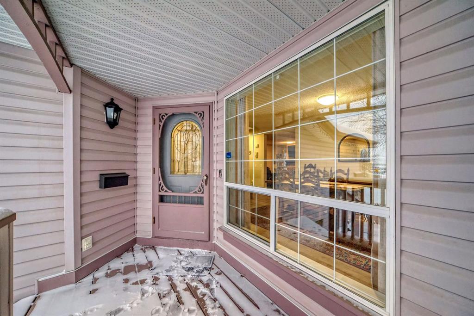

55 Covington Rise NE
Calgary
Update on 2023-07-04 10:05:04 AM
$ 559,900
4
BEDROOMS
2 + 1
BATHROOMS
1377
SQUARE FEET
1991
YEAR BUILT
Discover this stunning 2-storey home nestled in the highly sought-after Coventry Hills! Situated on a peaceful street near parks and playgrounds and the Nose Creek Park pathways, this home offers the perfect blend of comfort and convenience. Step inside to a tiled foyer leading to a spacious dining room with a charming bay window and an open den. The bright kitchen features stainless steel appliances, a stylish backsplash, and an island. The adjacent great room is a cozy retreat, featuring a well positioned skylight and a corner gas fireplace. Upstairs, the primary bedroom offers a walk-in closet, complemented by two generously sized kids' rooms and a 4-piece bathroom. The finished basement includes a large additional bedroom and a versatile recreation room. Outside, the fully fenced, south-facing backyard is a true oasis, with a large brick patio, storage shed, and raised garden beds. The property also offers two rear parking stalls, with space to build a garage if desired. This is your chance to call it yours!
| COMMUNITY | Coventry Hills |
| TYPE | Residential |
| STYLE | TSTOR |
| YEAR BUILT | 1991 |
| SQUARE FOOTAGE | 1377.3 |
| BEDROOMS | 4 |
| BATHROOMS | 3 |
| BASEMENT | Finished, Full Basement |
| FEATURES |
| GARAGE | No |
| PARKING | Off Street, PParking Pad |
| ROOF | Asphalt Shingle |
| LOT SQFT | 377 |
| ROOMS | DIMENSIONS (m) | LEVEL |
|---|---|---|
| Master Bedroom | 3.84 x 3.58 | Upper |
| Second Bedroom | 2.82 x 2.84 | Upper |
| Third Bedroom | 3.02 x 2.69 | Upper |
| Dining Room | 6.05 x 4.98 | Main |
| Family Room | ||
| Kitchen | 3.81 x 5.46 | Main |
| Living Room | 3.66 x 5.11 | Main |
INTERIOR
None, Forced Air, Natural Gas, Gas, Living Room
EXTERIOR
Back Lane, Back Yard, Lawn, Garden, Landscaped, Level
Broker
Real Broker
Agent




















































