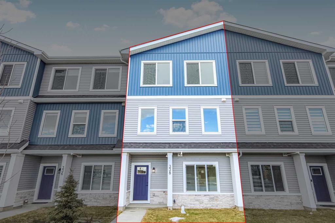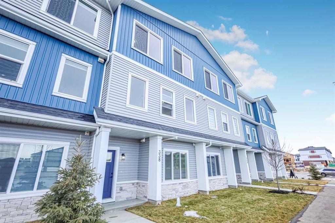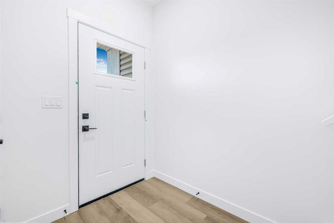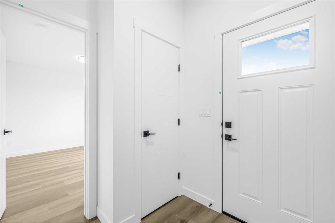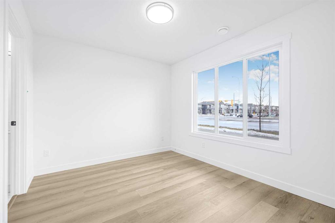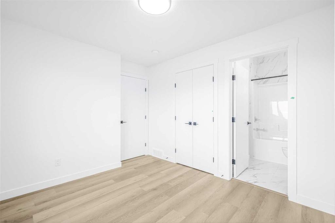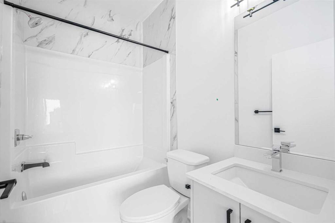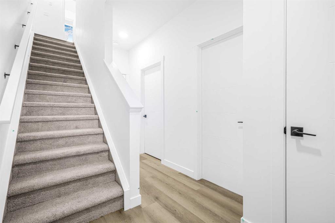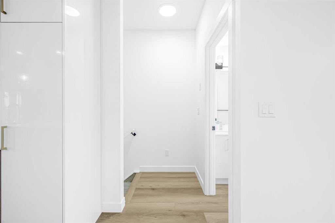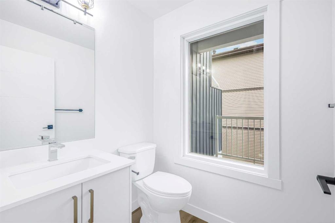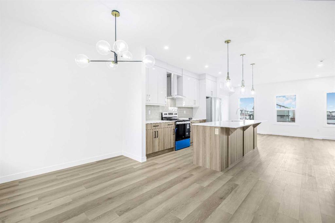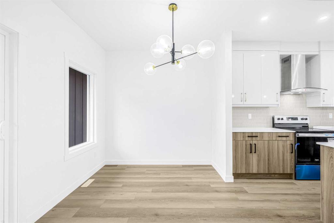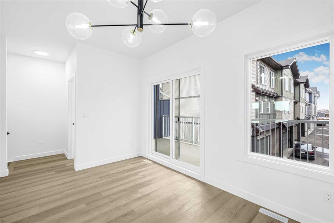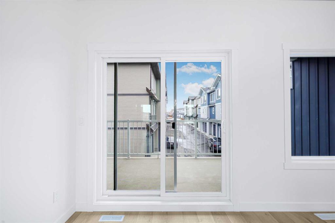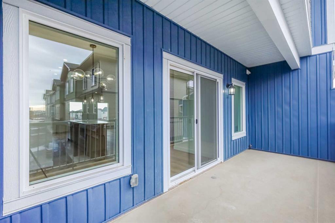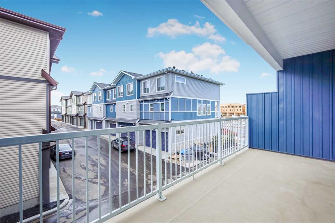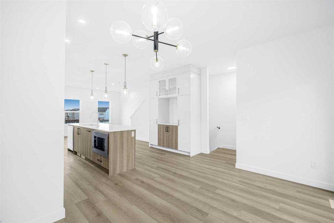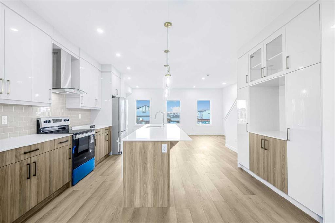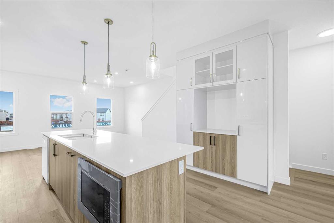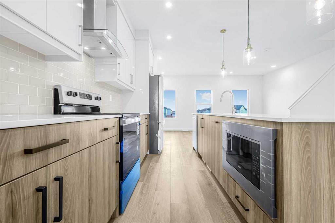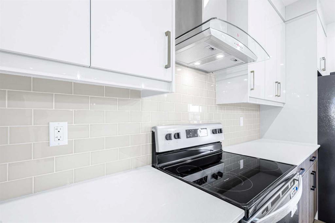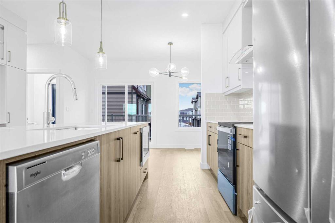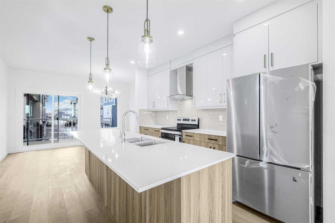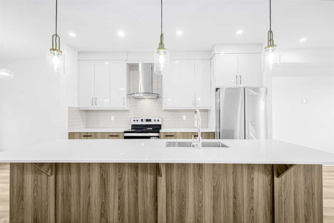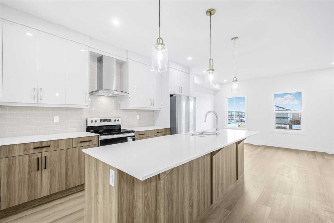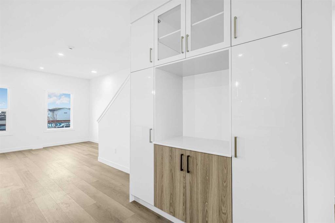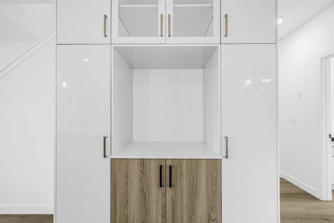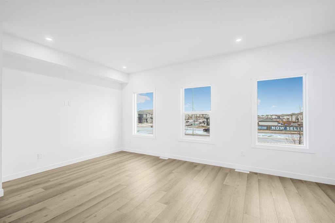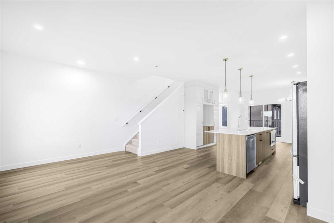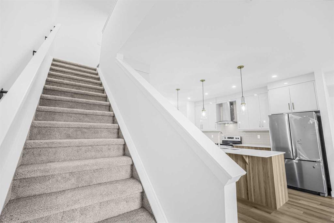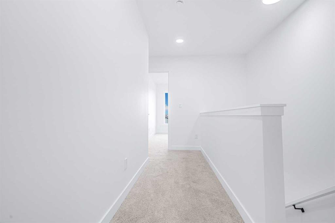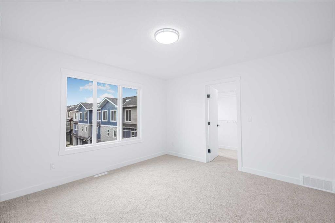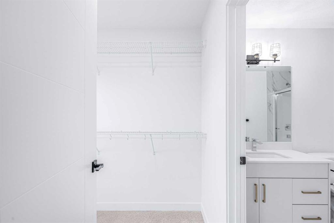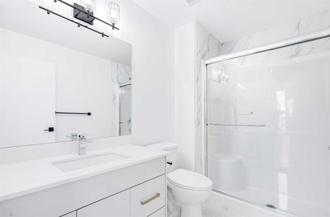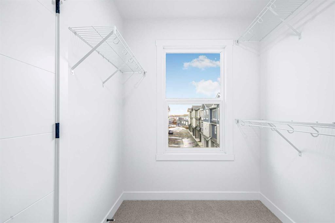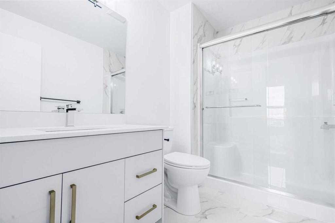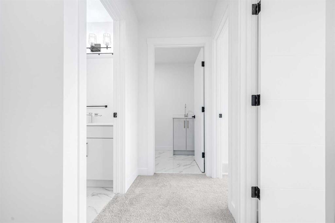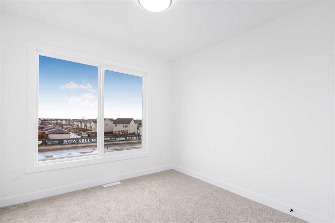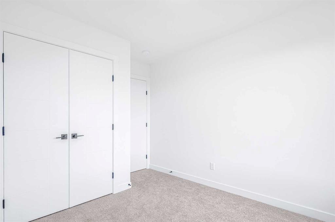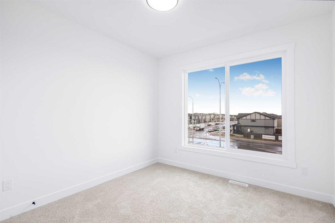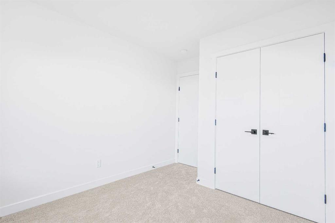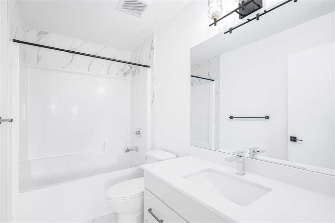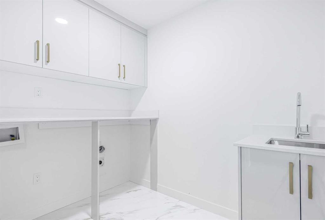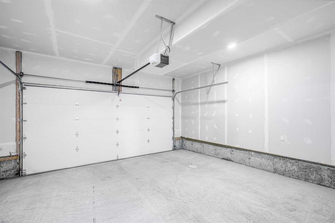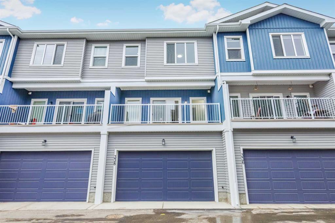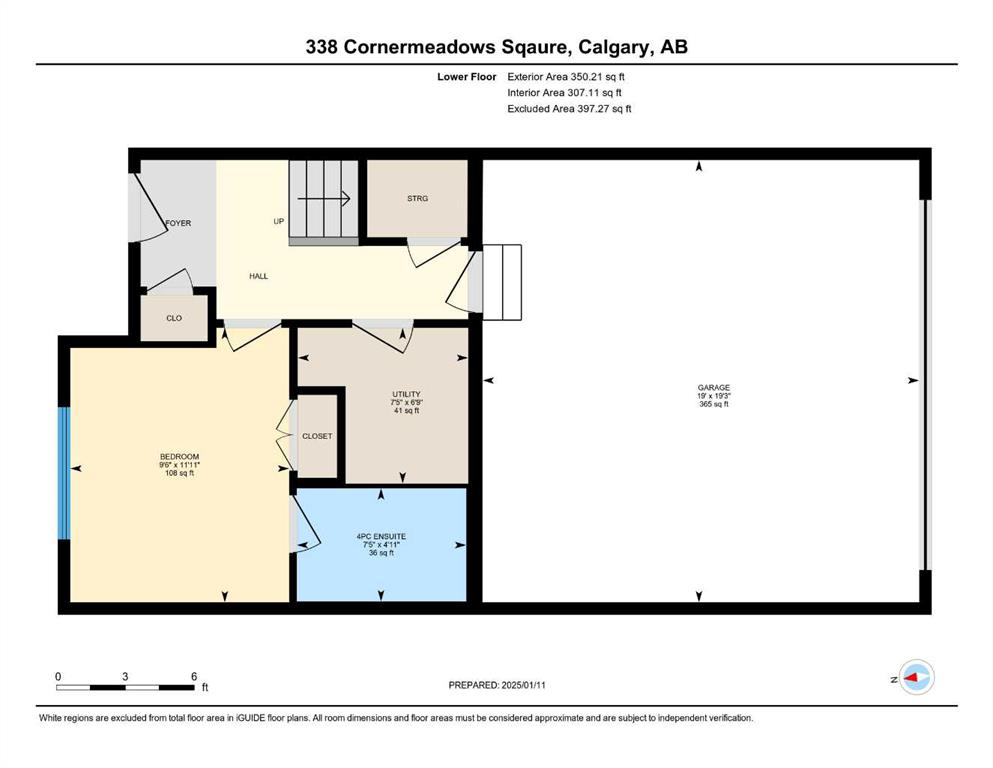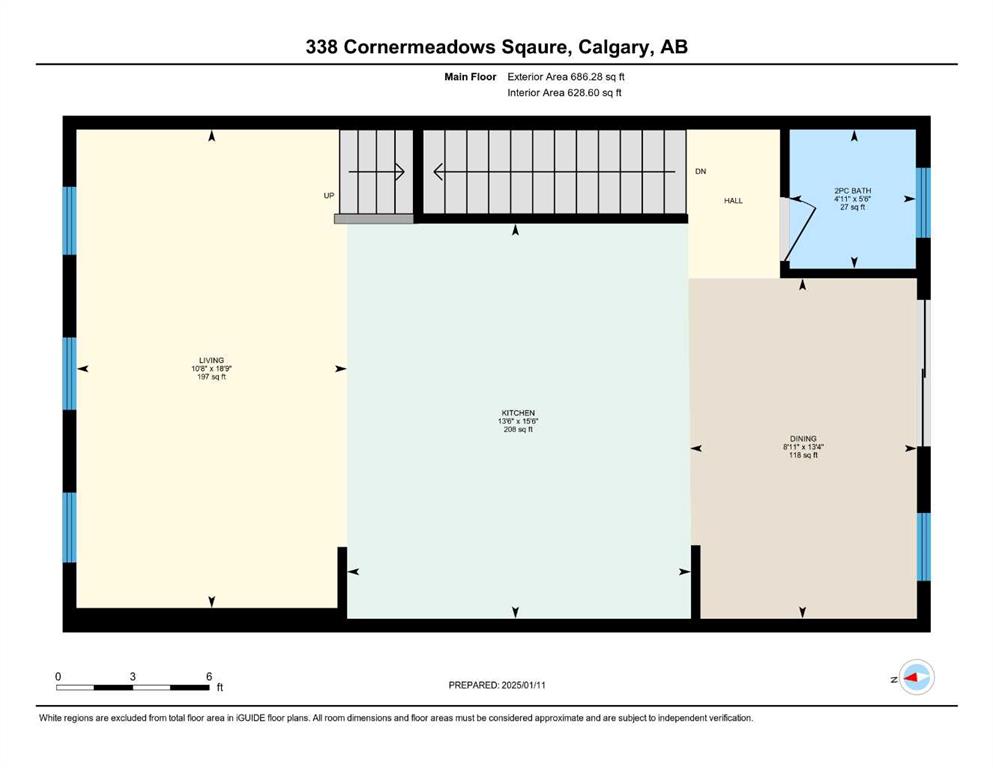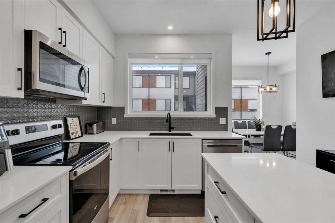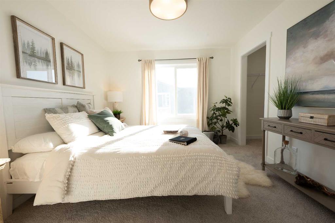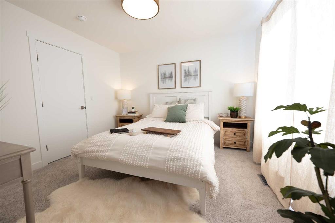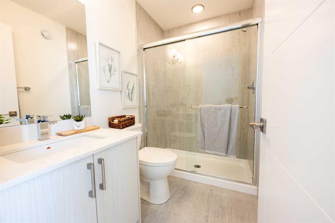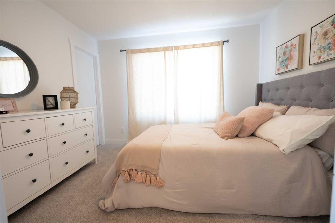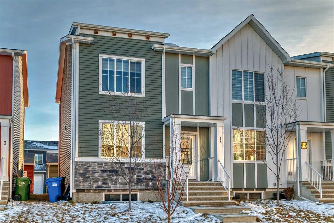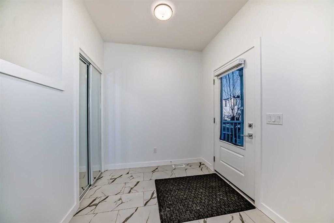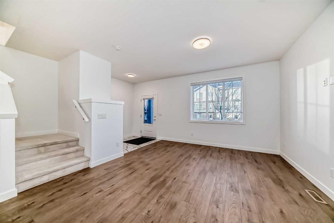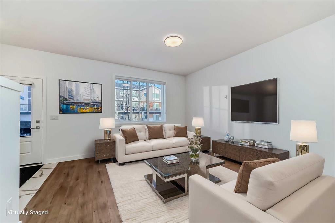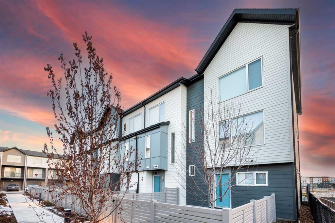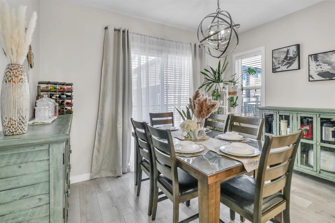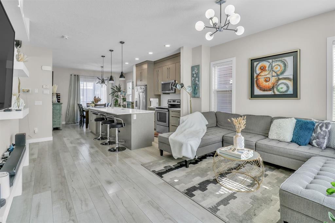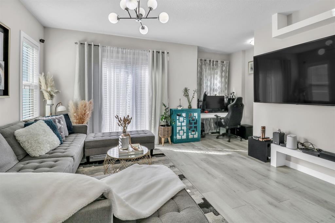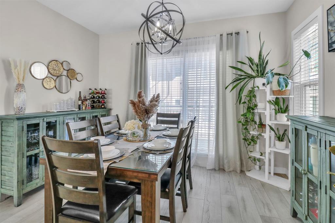

338 Corner Meadows Square NE
Calgary
Update on 2023-07-04 10:05:04 AM
$ 529,900
4
BEDROOMS
3 + 1
BATHROOMS
1819
SQUARE FEET
2024
YEAR BUILT
** OPEN HOUSE SATURDAY AND SUNDAY (JAN 18 & 19) FROM 1:00 PM - 4:00 PM ** This stunning 3-storey townhome in the vibrant community of Cornerstone, NE Calgary, offers the perfect blend of style, space, and convenience. Featuring 4 spacious bedrooms, 3.5 modern bathrooms, and a double attached garage, this home is designed to accommodate families and professionals alike. The open-concept main floor is ideal for entertaining, with a sleek, well-equipped kitchen that boasts stainless steel appliances, ample counter space, and modern cabinetry. Upstairs, the bedrooms provide a peaceful retreat, including a luxurious primary suite with a walk-in closet and private ensuite. Located just steps from a large shopping centre, this home provides unparalleled convenience with access to grocery stores, dining, and essential services. Easy connectivity to Stoney Trail and Calgary’s major routes makes commuting a breeze, while the growing Cornerstone community offers parks, walking paths, and vibrant amenities right at your doorstep. This is the perfect place to call home.
| COMMUNITY | Cornerstone |
| TYPE | Residential |
| STYLE | TRST |
| YEAR BUILT | 2024 |
| SQUARE FOOTAGE | 1819.2 |
| BEDROOMS | 4 |
| BATHROOMS | 4 |
| BASEMENT | No Basement |
| FEATURES |
| GARAGE | Yes |
| PARKING | DBAttached, Enclosed, Garage Door Opener, Garage Faces Rear, See Remarks |
| ROOF | Asphalt Shingle |
| LOT SQFT | 90 |
| ROOMS | DIMENSIONS (m) | LEVEL |
|---|---|---|
| Master Bedroom | 3.89 x 3.71 | Upper |
| Second Bedroom | 2.90 x 3.53 | Upper |
| Third Bedroom | 2.84 x 3.53 | Upper |
| Dining Room | 4.06 x 2.72 | Main |
| Family Room | ||
| Kitchen | 4.72 x 4.11 | Main |
| Living Room | 5.72 x 3.25 | Main |
INTERIOR
None, Forced Air,
EXTERIOR
City Lot, Rectangular Lot
Broker
Real Broker
Agent

