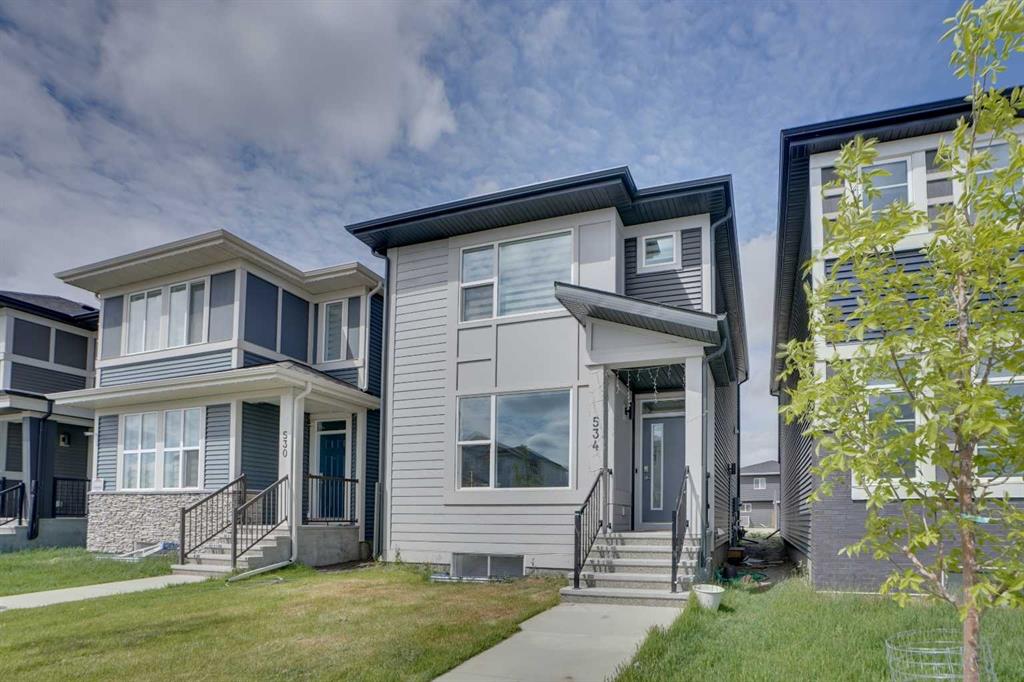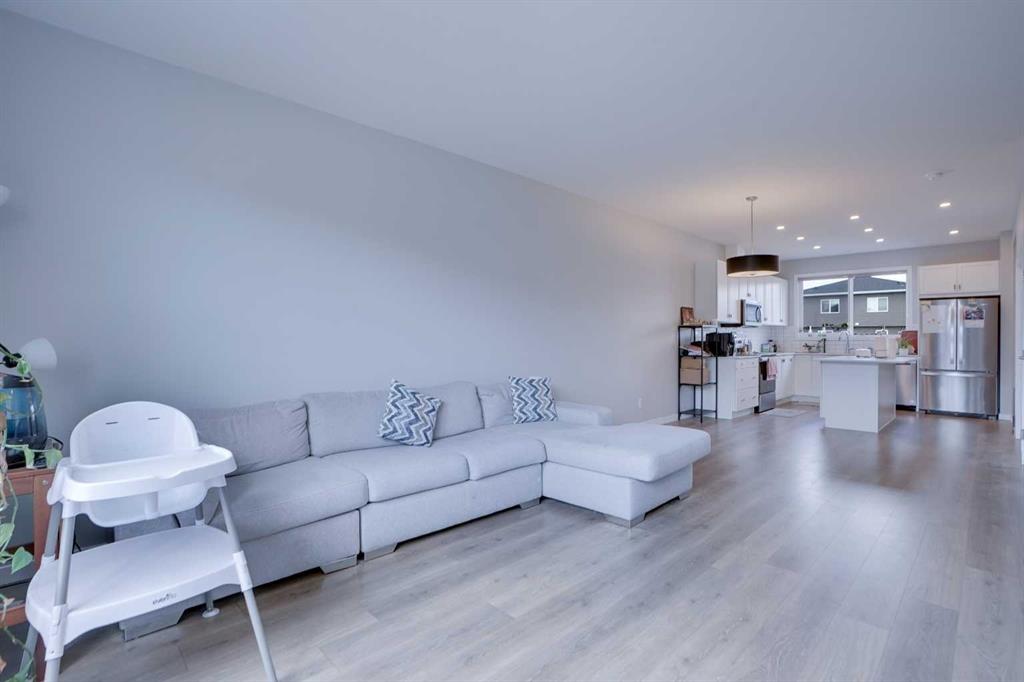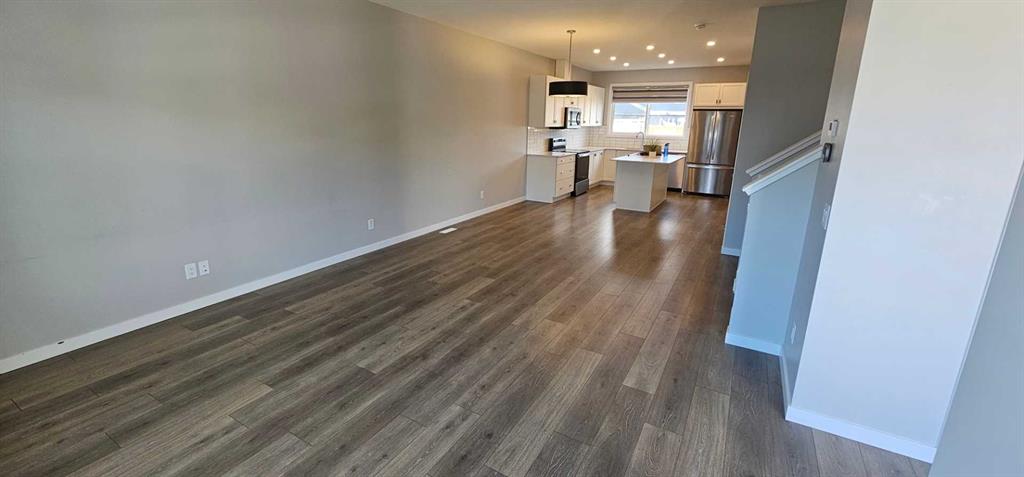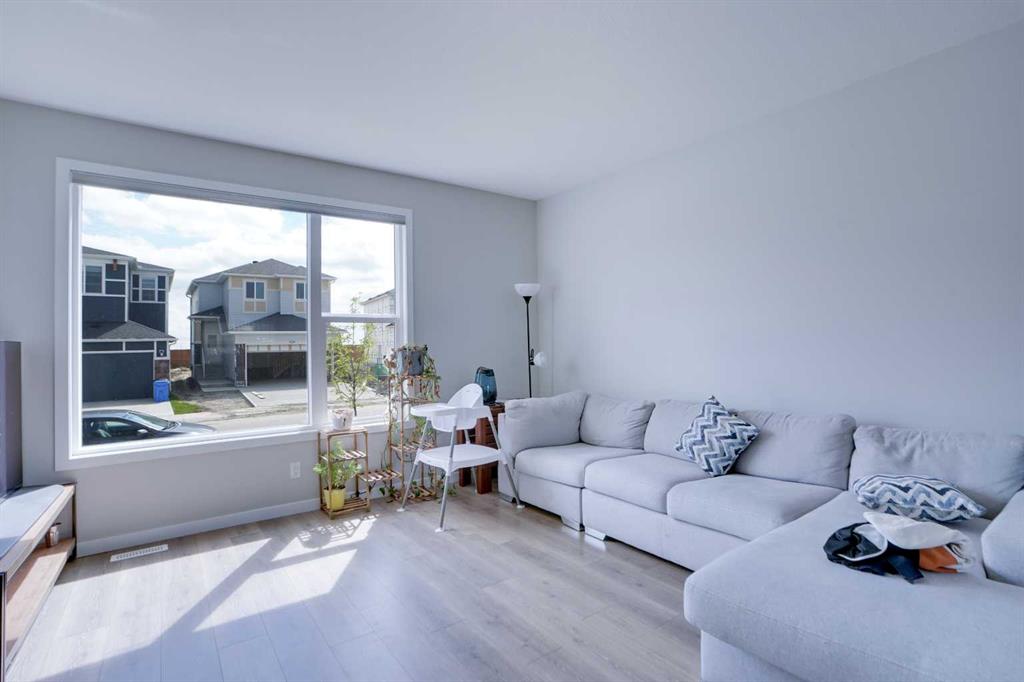

301 Corner Meadows Way NE
Calgary
Update on 2023-07-04 10:05:04 AM
$ 799,000
6
BEDROOMS
3 + 1
BATHROOMS
1897
SQUARE FEET
2021
YEAR BUILT
Stunning and Modern Design House 6 Spacious Bedrooms Over 2,400 SqFt of Living Space Contemporary, Open-Concept Floor Plan Fully Finished Basement with Separate Entrance (Illegal Suite) Main Floor Features: Sleek, high-end glossy kitchen with modern finishes Stainless steel appliances, including a gas stove and chimney hood fan Corner pantry and large kitchen island Main floor bedroom – ideal for guests or home office Bright and cozy living room with a corner fireplace Elegant wood vinyl flooring throughout the main living areas 9 ft ceilings, adding a sense of space and openness Upstairs: 3 generously sized bedrooms Master bedroom with tray ceilings and a luxurious 5-piece ensuite Jetted tub, standing shower, and double sinks Convenient upstairs laundry room Fully Finished Basement: Separate entrance 2 well-sized bedrooms Open living space with a full kitchen and living room Full bathroom and separate laundry area Additional Information: This home is perfect for those seeking a blend of luxury, functionality, and modern design. Don't miss out on this incredible opportunity!
| COMMUNITY | Cornerstone |
| TYPE | Residential |
| STYLE | TSTOR |
| YEAR BUILT | 2021 |
| SQUARE FOOTAGE | 1897.0 |
| BEDROOMS | 6 |
| BATHROOMS | 4 |
| BASEMENT | Full Basement, SUIT |
| FEATURES |
| GARAGE | Yes |
| PARKING | DBAttached |
| ROOF | Asphalt Shingle |
| LOT SQFT | 324 |
| ROOMS | DIMENSIONS (m) | LEVEL |
|---|---|---|
| Master Bedroom | 3.66 x 5.03 | Upper |
| Second Bedroom | 2.72 x 2.87 | Main |
| Third Bedroom | 2.87 x 3.96 | Upper |
| Dining Room | 3.33 x 2.79 | Main |
| Family Room | ||
| Kitchen | 3.66 x 1.70 | Basement |
| Living Room | 3.53 x 4.37 | Main |
INTERIOR
None, Forced Air, Gas
EXTERIOR
Interior Lot
Broker
RE/MAX House of Real Estate
Agent










































































