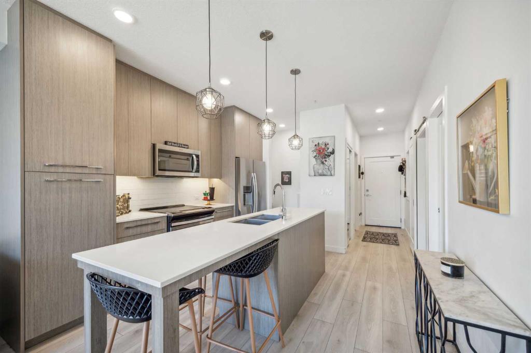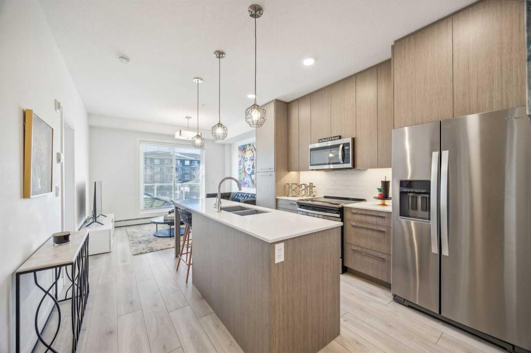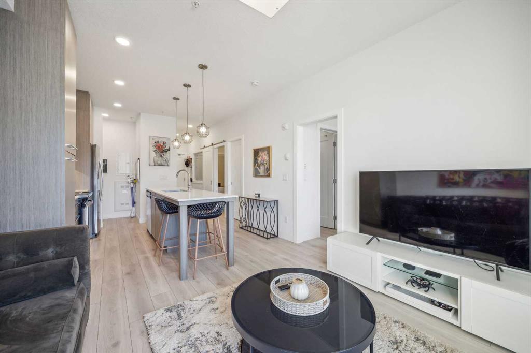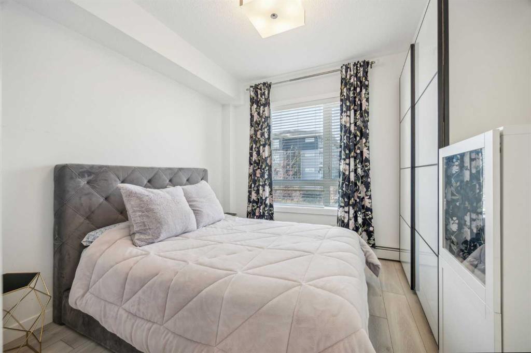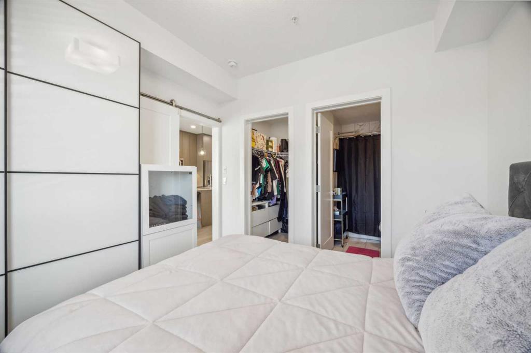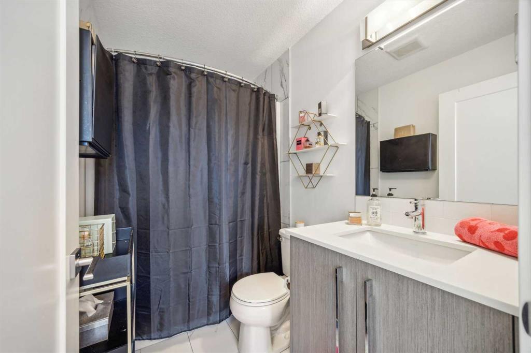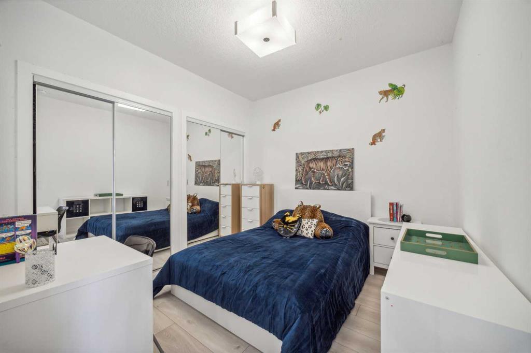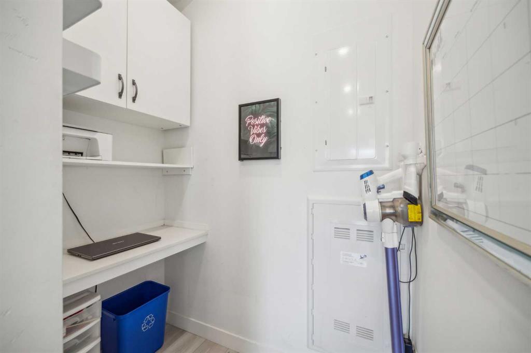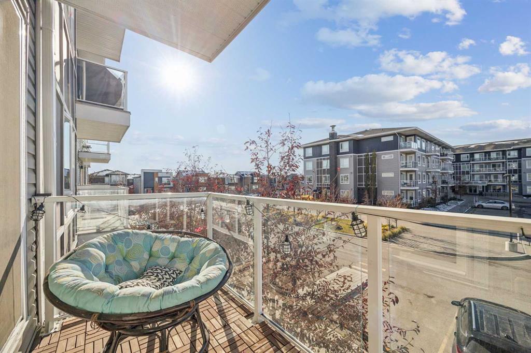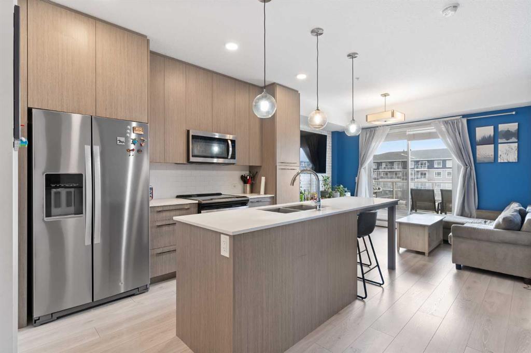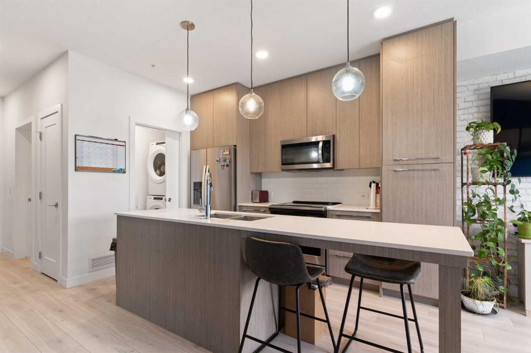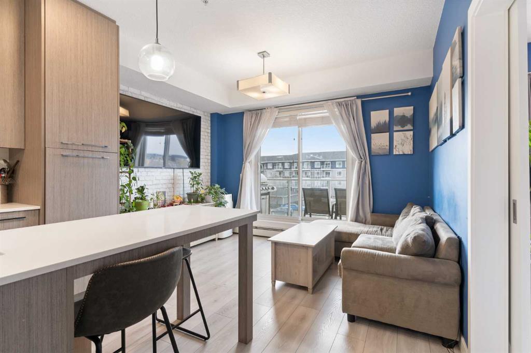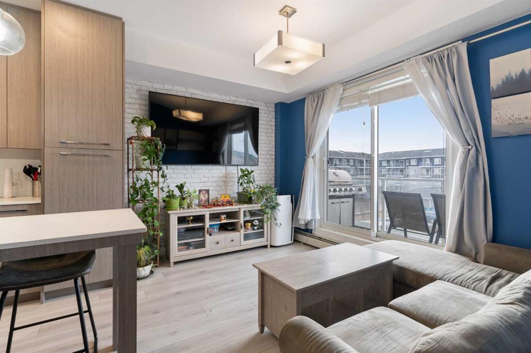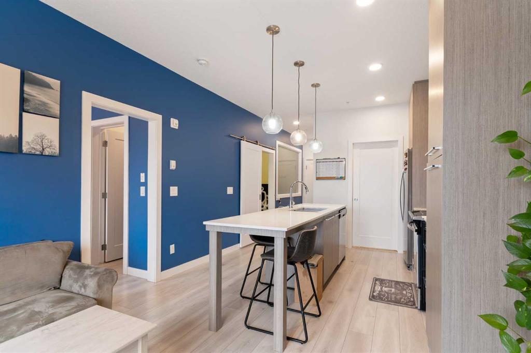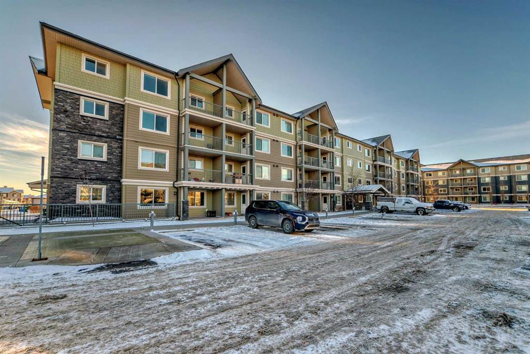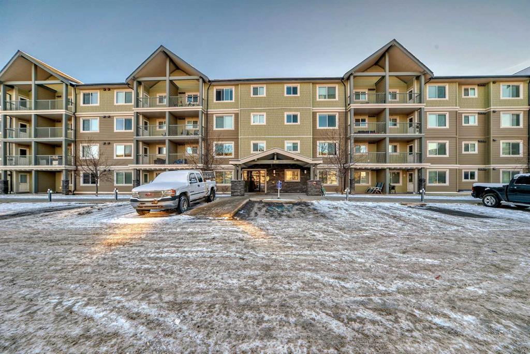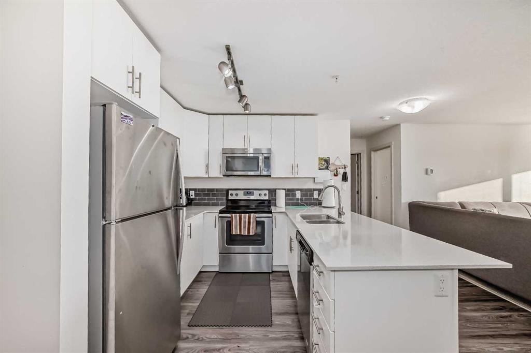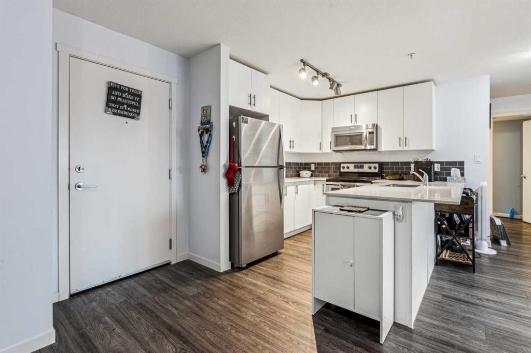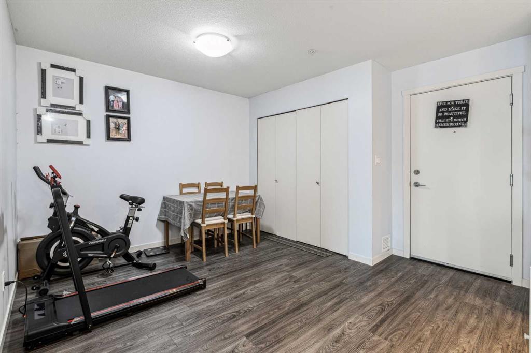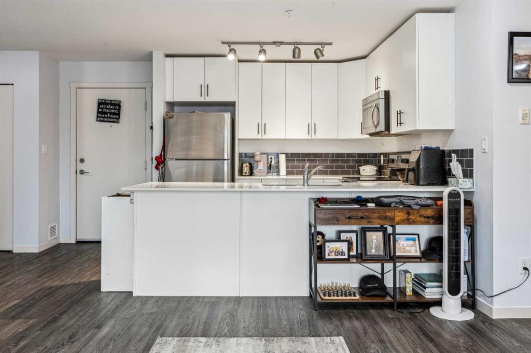

2207, 76 Cornerstone Passage NE
Calgary
Update on 2023-07-04 10:05:04 AM
$ 329,900
2
BEDROOMS
2 + 0
BATHROOMS
691
SQUARE FEET
2021
YEAR BUILT
Welcome to this stunning 2 bedroom, 2 bathroom unit located in the vibrant community of Cornerstone. This airbnb friendly complex provides a great first impression with modern comfort and stylish living. This unit showcases multi-toned driftwood luxury vinyl planking with "toasted oatmeal" cabinetry. Combined with stunning white quartz countertops, white backsplash and beautiful overhead pendant lighting, a clean and stunning ambiance is achieved. The entertainment island extends out to offer a "table for two" or "workstation" making it a clever use of space. High ceilings with pot lights make for a comfortable, beautiful living area. The living room steps out to a lovely west facing balcony which offers a private respite for afternoon tea or an evening glass of wine. The spacious primary bedroom offers a walk-in closet and 4-piece ensuite, and there is an additional bedroom and 4-piece bath. There is one TITLED underground heated parking stall and a TITLED storage locker. The welcoming courtyard to the west of the building offers tables and seating for all and beautiful community gardens for those with a green thumb. On the opposite side of the Courtyard is the Gym - available to all residents - in the winter you can also access the gym through the parkade. For your furry friends - the "Pet Spa" is located close to the gym. In suite laundry and an original owner that brags about wonderful neighbours. A wonderful opportunity to take advantage of a move-in ready unit in a family-friendly & ever-growing community! Book your showing today. ****CONDO FEE WILL BE $415.31 as of February 1st, 2025.
| COMMUNITY | Cornerstone |
| TYPE | Residential |
| STYLE | APRT |
| YEAR BUILT | 2021 |
| SQUARE FOOTAGE | 690.6 |
| BEDROOMS | 2 |
| BATHROOMS | 2 |
| BASEMENT | |
| FEATURES |
| GARAGE | No |
| PARKING | Underground |
| ROOF | |
| LOT SQFT | 0 |
| ROOMS | DIMENSIONS (m) | LEVEL |
|---|---|---|
| Master Bedroom | 3.15 x 3.07 | Main |
| Second Bedroom | 3.15 x 2.90 | Main |
| Third Bedroom | ||
| Dining Room | ||
| Family Room | ||
| Kitchen | 3.63 x 3.53 | Main |
| Living Room | 3.63 x 2.90 | Main |
INTERIOR
None, Baseboard,
EXTERIOR
Broker
Royal LePage Solutions
Agent

