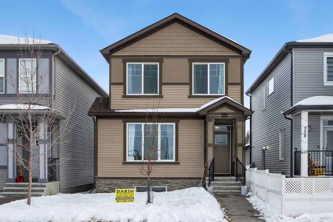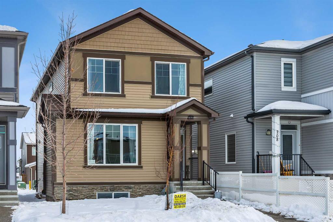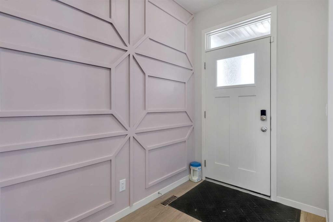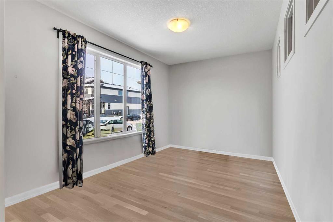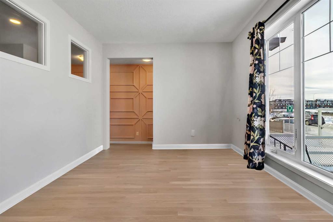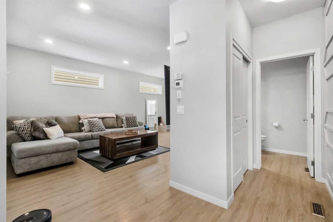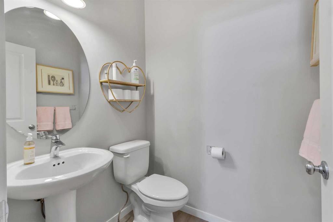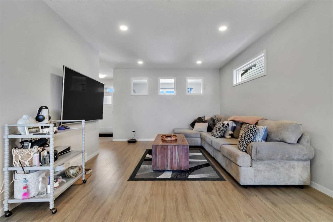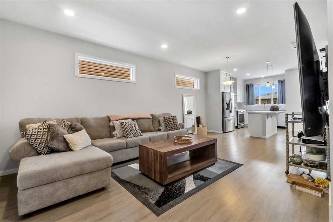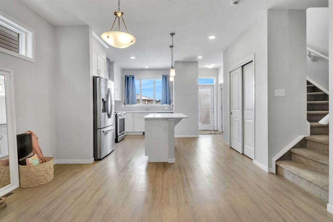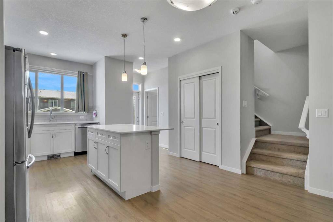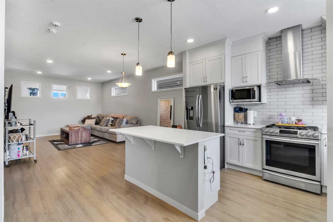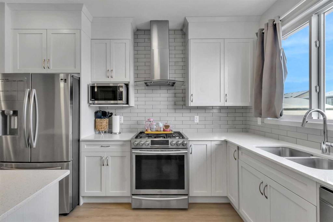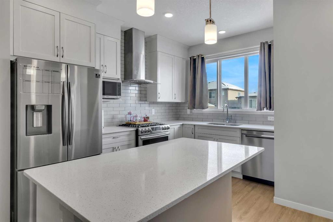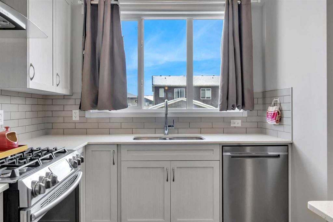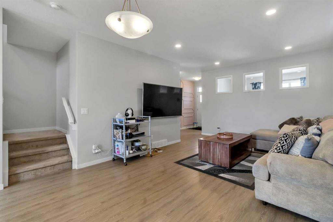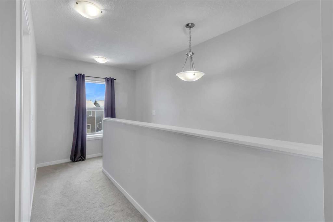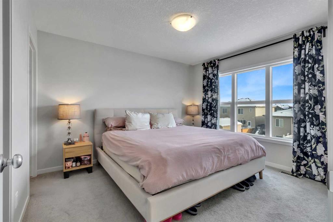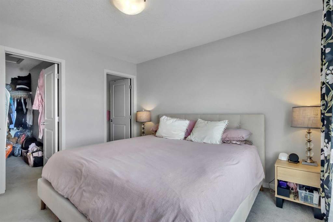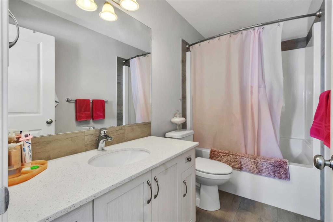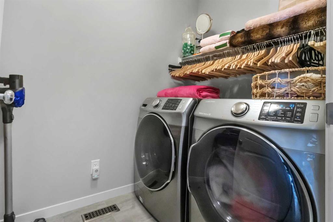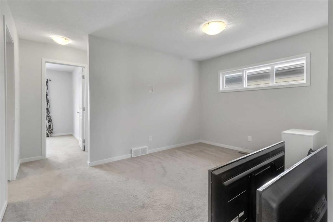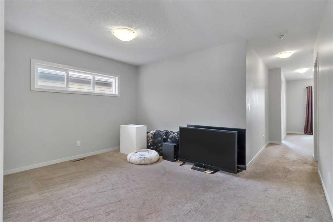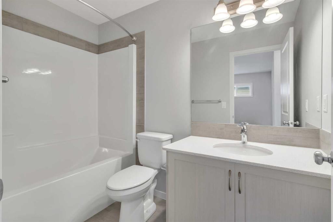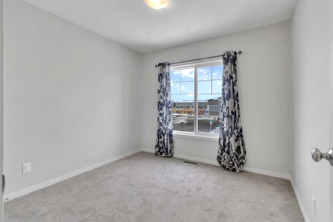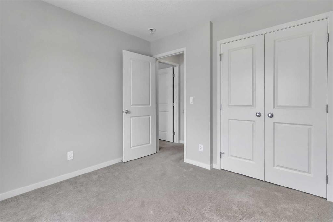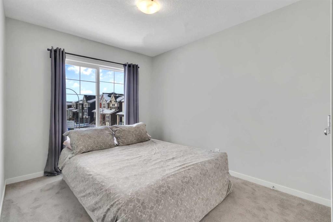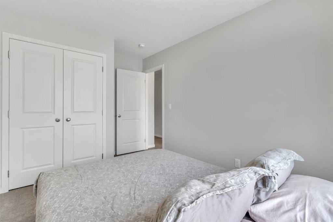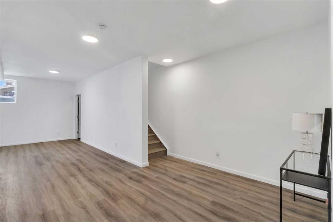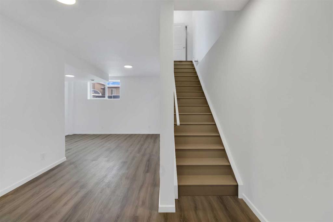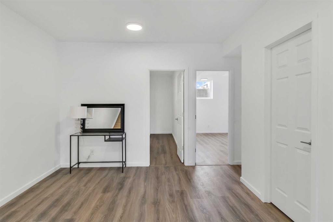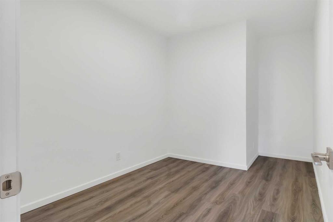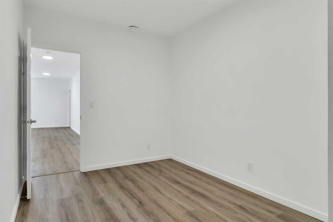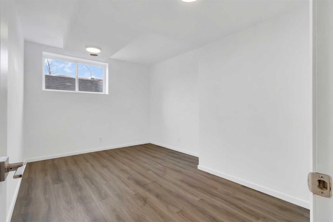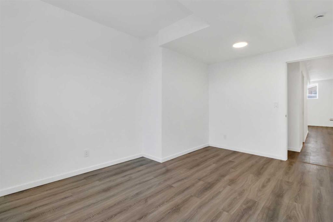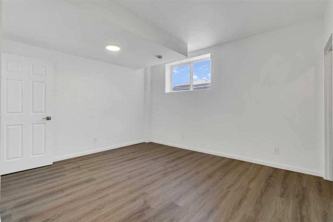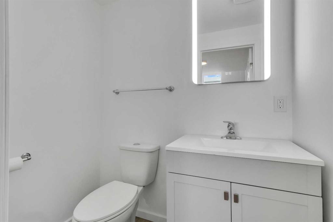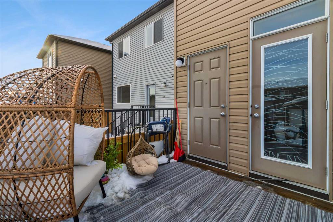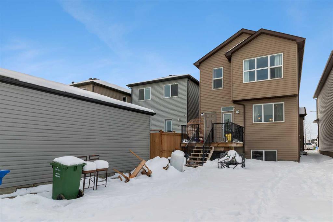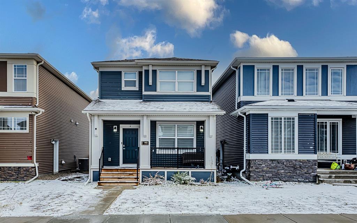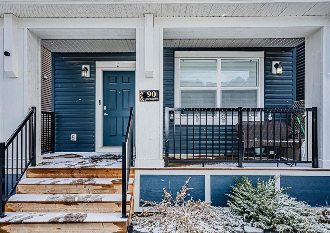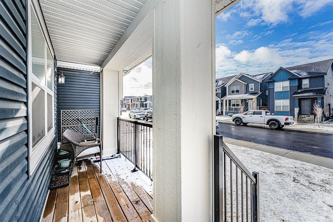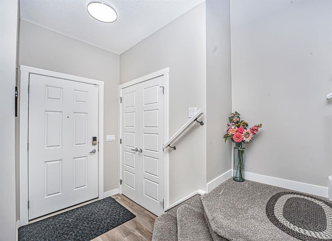

212 Cornergate Row NE
Calgary
Update on 2023-07-04 10:05:04 AM
$ 674,900
4
BEDROOMS
2 + 2
BATHROOMS
1844
SQUARE FEET
2019
YEAR BUILT
Back on the market due to financing…Explore a hidden treasure in the Cornerstone NE community. Boasting approximately 2,700 sq. ft. of living space, this two-story residence includes 4 bedrooms and 4 bathrooms, along with ample additional space. The inviting main floor features an open-concept layout with a foyer, a bright white kitchen, and a spacious living and dining area adorned with decorative elements and neutral tones. The kitchen is equipped with an island/breakfast bar, plenty of cabinetry and countertop space, and stainless steel appliances, including a gas range. A convenient 2-piece bathroom completes this level. On the second floor, the primary bedroom is generously sized and filled with natural light, boasting a walk-in closet and a luxurious 4-piece ensuite bathroom. The second and third bedrooms, each with good closet space, are also located on this level. Upstairs Bonus room can be customized to your liking along with a laundry room for added convenience. The professionally finished basement with separate entrance which has all the necessary permits features vinyl plank floors and includes a spacious family room, an additional bedroom, a bonus room, and a 2-piece bathroom. There are numerous layout possibilities to suit your needs. Outside, the backyard offers a raised wooden deck perfect for summer relaxation, gas bbq hook up along with plenty of room for gardening or the potential to build a new garage/shop accessible from the back line. This home is incredibly well-located, with close access to Stoney Trail, YYC Airport, Crossiron Mills, Costco, parks, restaurants, and shopping. Don’t miss your chance to make this beautiful home your own!
| COMMUNITY | Cornerstone |
| TYPE | Residential |
| STYLE | TSTOR |
| YEAR BUILT | 2019 |
| SQUARE FOOTAGE | 1844.0 |
| BEDROOMS | 4 |
| BATHROOMS | 4 |
| BASEMENT | Finished, Full Basement |
| FEATURES |
| GARAGE | No |
| PARKING | PParking Pad |
| ROOF | Asphalt Shingle |
| LOT SQFT | 280 |
| ROOMS | DIMENSIONS (m) | LEVEL |
|---|---|---|
| Master Bedroom | 3.35 x 3.66 | |
| Second Bedroom | 2.95 x 3.02 | |
| Third Bedroom | 2.72 x 3.99 | |
| Dining Room | 4.06 x 2.18 | Main |
| Family Room | 3.96 x 4.34 | Main |
| Kitchen | 4.52 x 3.73 | Main |
| Living Room | 4.57 x 3.05 | Main |
INTERIOR
None, Forced Air,
EXTERIOR
Back Lane, Back Yard, City Lot, Front Yard, Rectangular Lot
Broker
Comox Realty
Agent

