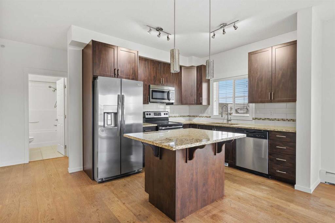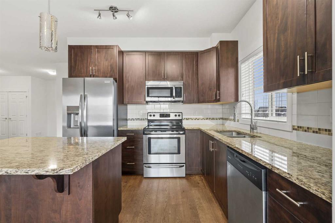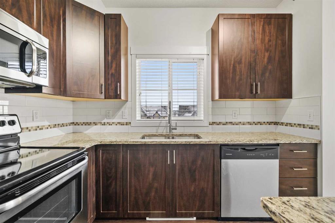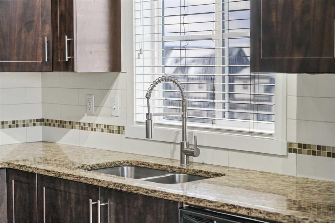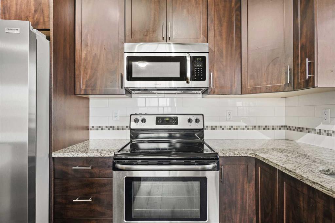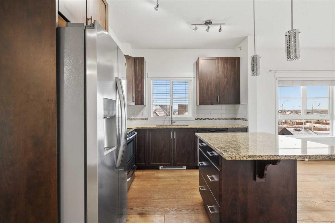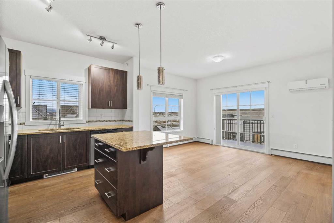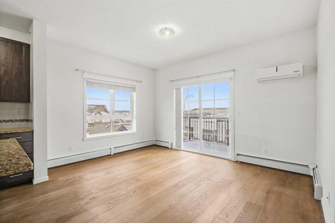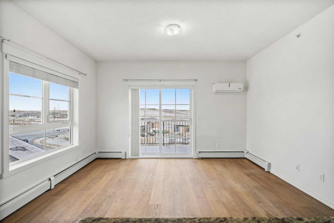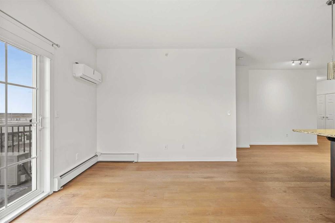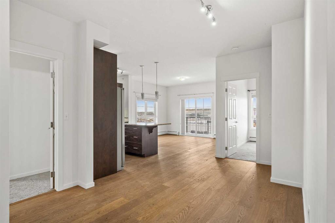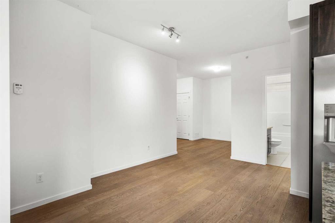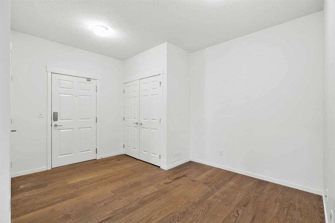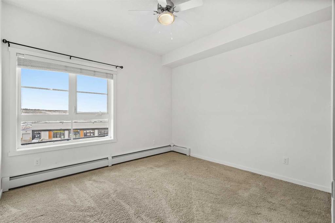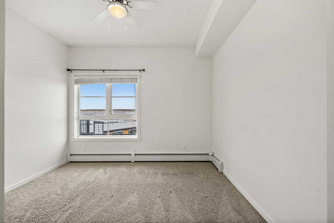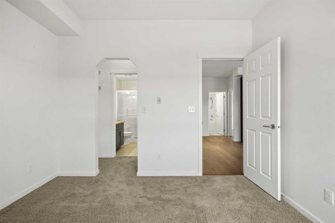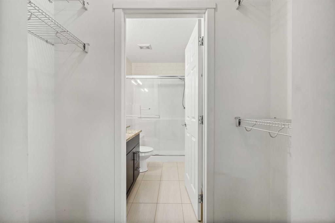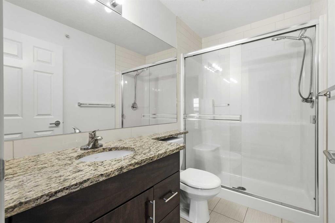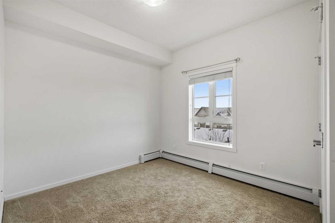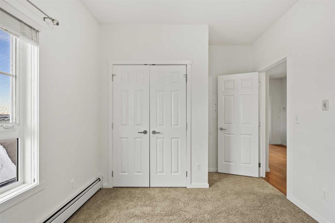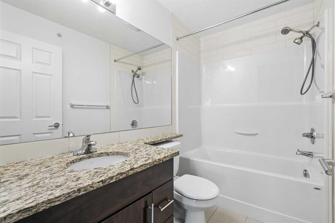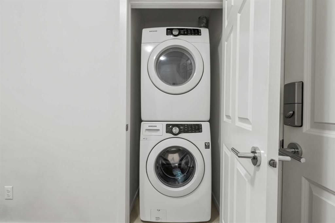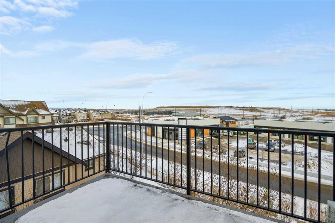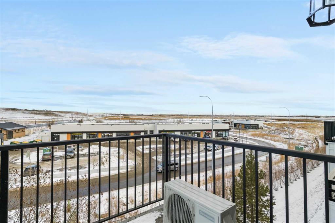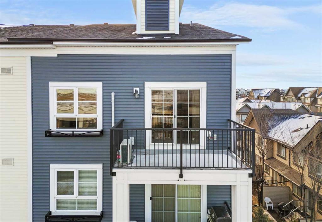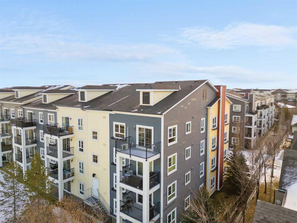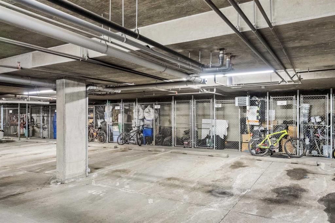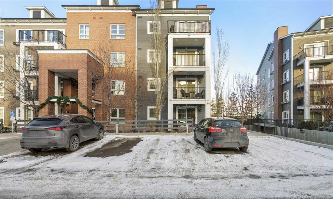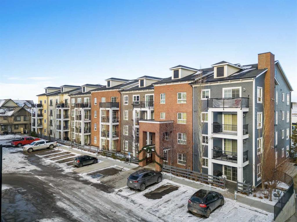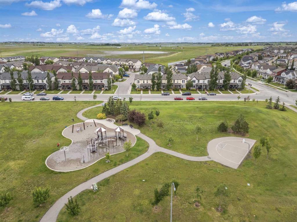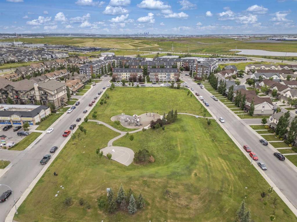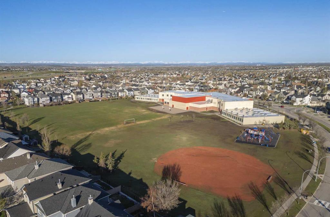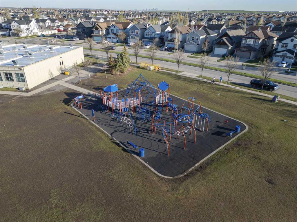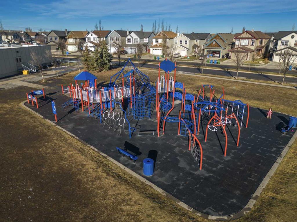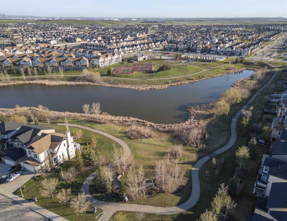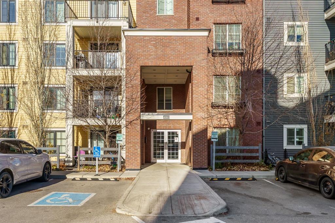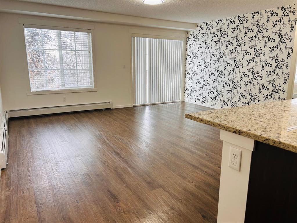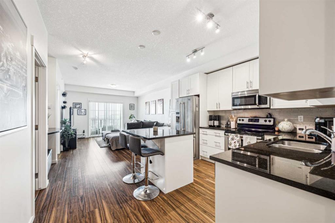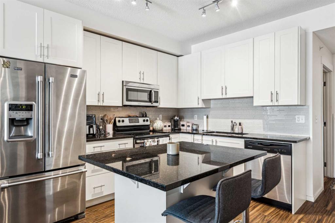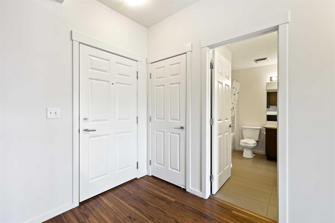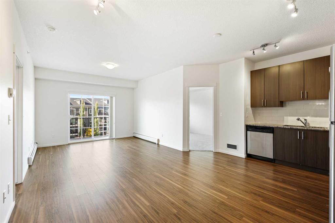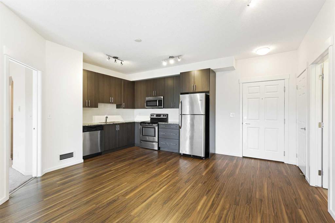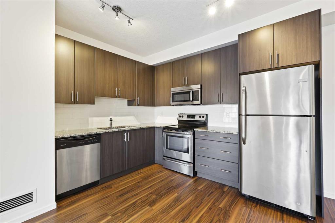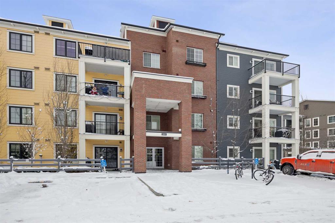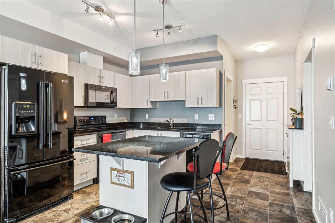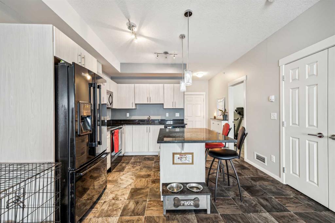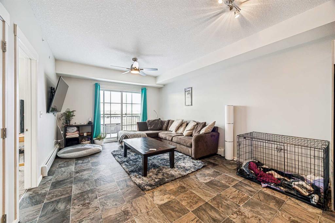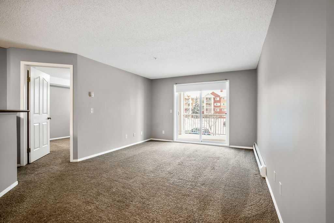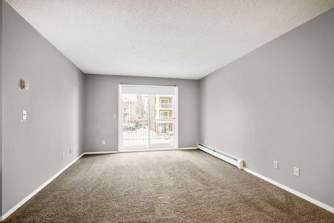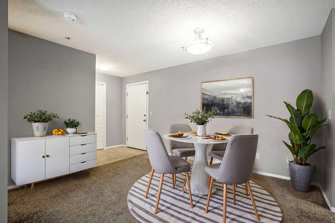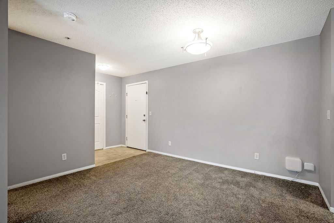

4406, 279 Copperpond Common SE
Calgary
Update on 2023-07-04 10:05:04 AM
$ 379,000
2
BEDROOMS
2 + 0
BATHROOMS
904
SQUARE FEET
2013
YEAR BUILT
Experience unparalleled luxury in this exquisitely upgraded TOP FLOOR CORNER UNIT —arguably the most refined unit in the entire complex, with over $25,000 in premium upgrades. This sophisticated condominium boasts TWO TITLED PARKING SPACES —one heated underground and one conveniently located just steps from the main entrance. Indulge in year-round comfort of air conditioning and revel in the elegance of the custom-designed kitchen, showcasing a full granite package, oversized cabinetry, and a stunning granite island with seating—perfect for both casual dining and entertaining. The open-concept layout is enhanced by beautiful hardwood floors and soaring 9-foot ceilings create an ambiance of refined elegance and expansive comfort. The generously sized primary suite is a true retreat, featuring a walk-through closet that leads to a private 3-piece ensuite adorned with luxurious granite finishes. The second bedroom offers impressive space and privacy, complemented by its own opulent 4-piece bathroom, also showcasing upscale granite accents. Every detail has been thoughtfully curated to deliver an exceptional blend of sophistication and comfort. Nestled in a highly desirable, quiet corner location, this home is further elevated by a spacious balcony with gas line hook up for your BBQ. Every detail has been thoughtfully curated for modern luxury living. Don’t miss this rare opportunity to own a truly exceptional condominium in Copperfield.
| COMMUNITY | Copperfield |
| TYPE | Residential |
| STYLE | LOW |
| YEAR BUILT | 2013 |
| SQUARE FOOTAGE | 903.6 |
| BEDROOMS | 2 |
| BATHROOMS | 2 |
| BASEMENT | |
| FEATURES |
| GARAGE | No |
| PARKING | Stall, Underground |
| ROOF | |
| LOT SQFT | 0 |
| ROOMS | DIMENSIONS (m) | LEVEL |
|---|---|---|
| Master Bedroom | 3.40 x 3.23 | Main |
| Second Bedroom | 8.99 x 3.76 | Main |
| Third Bedroom | ||
| Dining Room | 2.36 x 3.15 | Main |
| Family Room | ||
| Kitchen | 4.24 x 2.95 | Main |
| Living Room | 4.24 x 3.40 | Main |
INTERIOR
Central Air, Baseboard,
EXTERIOR
Broker
eXp Realty
Agent

