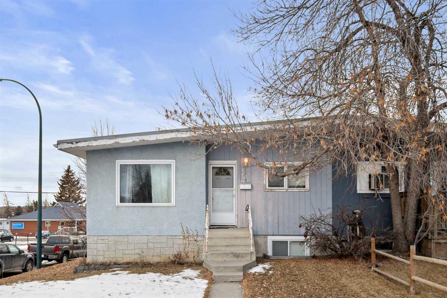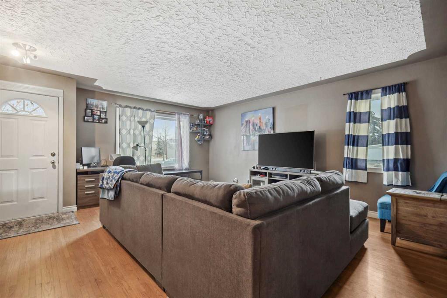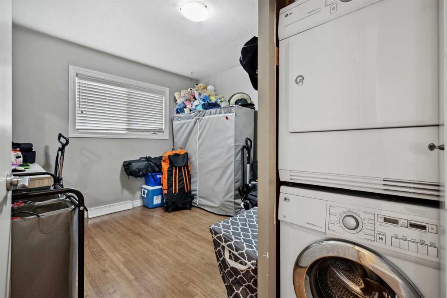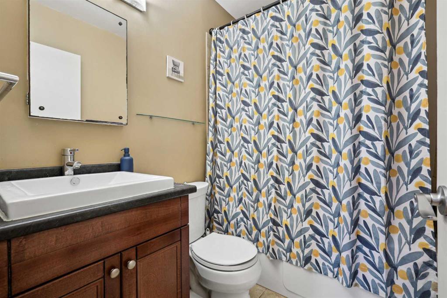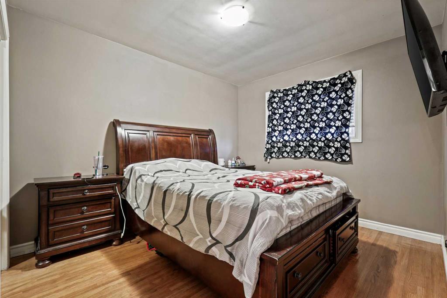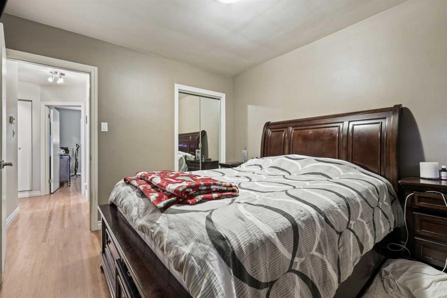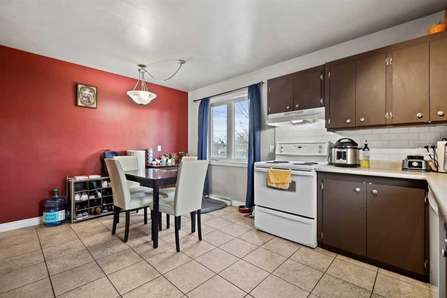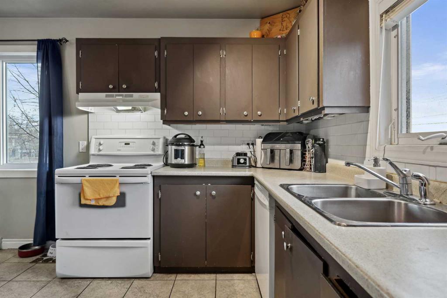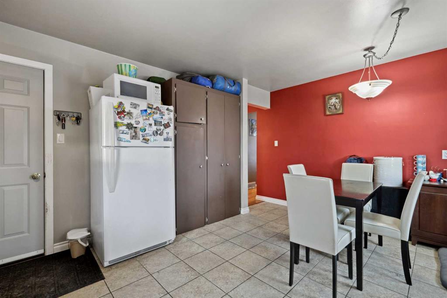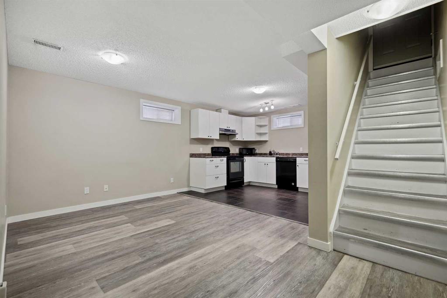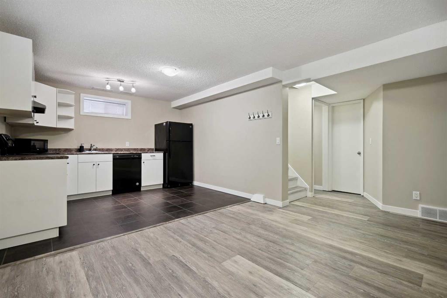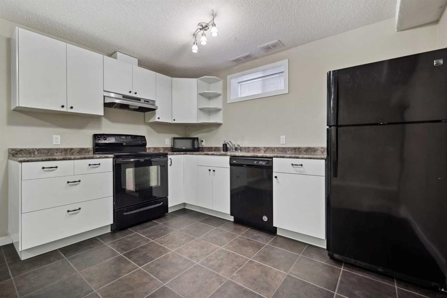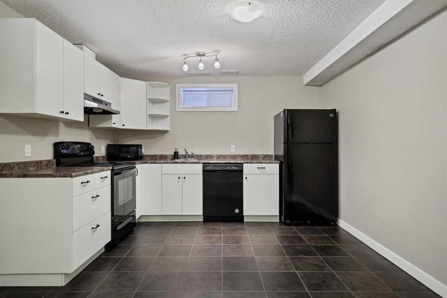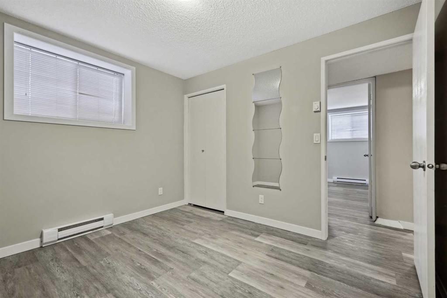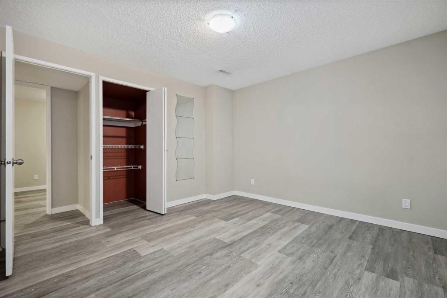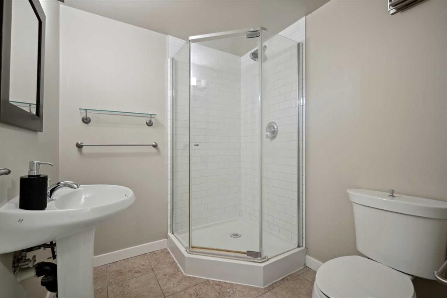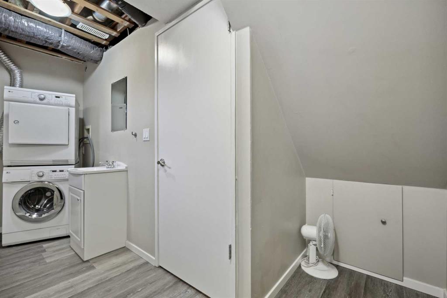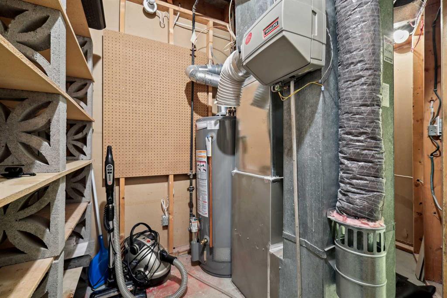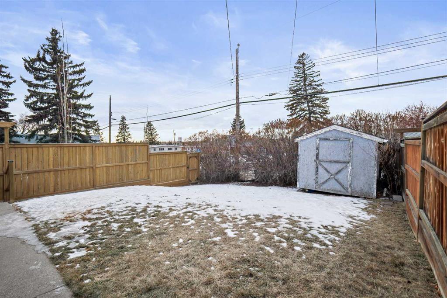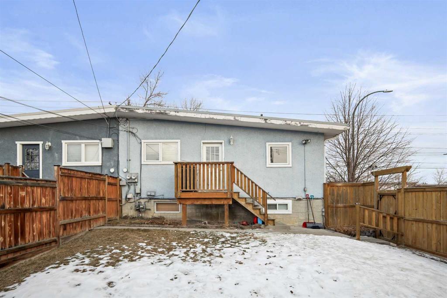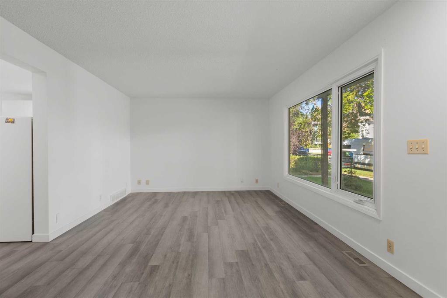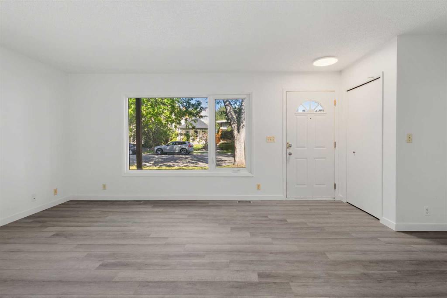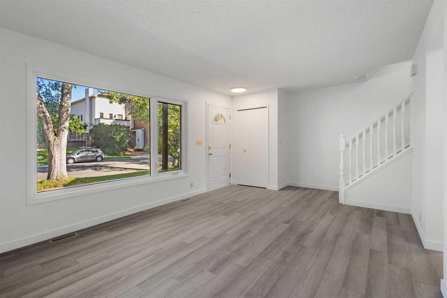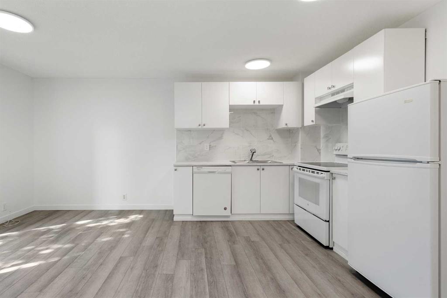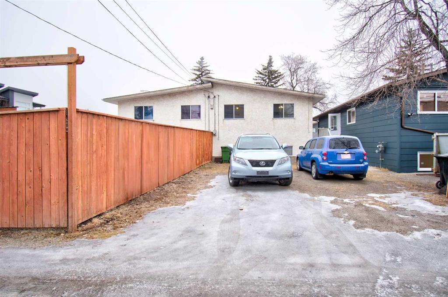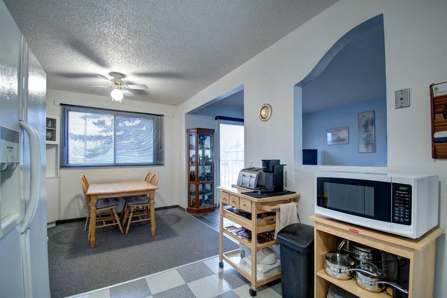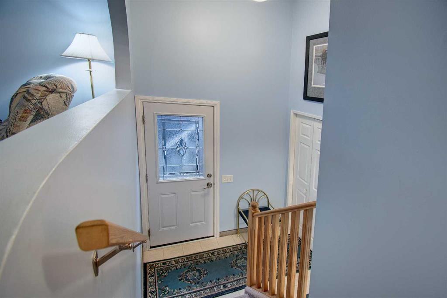

3601 14 Street NW
Calgary
Update on 2023-07-04 10:05:04 AM
$ 524,900
4
BEDROOMS
2 + 0
BATHROOMS
889
SQUARE FEET
1960
YEAR BUILT
Look no more - you have found a great opportunity: CHARACTER BUNGALOW that has been well cared for over two decades. MAIN with HARDWOOD floors, LARGE living room and kitchen, GREAT LIGHT from east, south and west windows! TWO bedrooms, 4-piece bath, stacked washer/dryer, and wonderful FENCED BACKYARD with 8'7 x 8'1 SHED. SEPARATE ENTRY to BASEMENT illegal suite, that was taken down to studs and rebuilt to modern building code in 2013 including full kitchen, another stacked washer/dryer, 3-piece bath and TWO additional bedrooms with egress windows! Updates include most new windows (2013 and 2019), white fridge (2017), 4-piece bath (2008), vinyl plank flooring (2019), dishwashers (2020 and 2021), Furnace (2008), upgraded to 100 AMP (2009). The property conservatively brings in $2900 per month plus utilities. ALL THIS with a great location close to transit, shopping, all levels of school including U of C and SAIT, easy access to downtown, John Laurie Blvd, OFF-LEASH DOG PARK, Winter Club, Nose Hill and so much more! Please note roof will need attention and has been priced accordingly.
| COMMUNITY | Collingwood |
| TYPE | Residential |
| STYLE | Bungalow, SBS |
| YEAR BUILT | 1960 |
| SQUARE FOOTAGE | 889.4 |
| BEDROOMS | 4 |
| BATHROOMS | 2 |
| BASEMENT | EE, Full Basement, SUIT |
| FEATURES |
| GARAGE | No |
| PARKING | Alley Access, Off Street, On Street |
| ROOF | Tar/Gravel |
| LOT SQFT | 294 |
| ROOMS | DIMENSIONS (m) | LEVEL |
|---|---|---|
| Master Bedroom | 11.00 x 9.75 | Main |
| Second Bedroom | 11.84 x 9.75 | Main |
| Third Bedroom | 10.67 x 9.58 | Basement |
| Dining Room | 10.59 x 7.75 | Main |
| Family Room | 11.58 x 9.42 | Basement |
| Kitchen | 8.66 x 7.34 | Main |
| Living Room | 17.68 x 11.91 | Main |
INTERIOR
None, Forced Air, Natural Gas,
EXTERIOR
Back Lane, Back Yard, Corner Lot, Front Yard, Lawn, Irregular Lot, Landscaped, Street Lighting
Broker
Royal LePage Solutions
Agent


