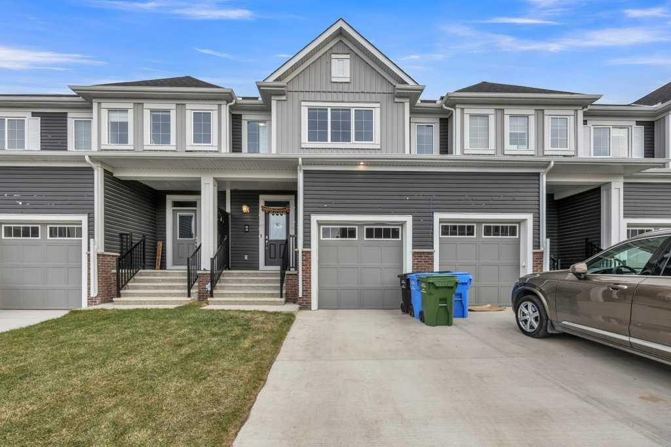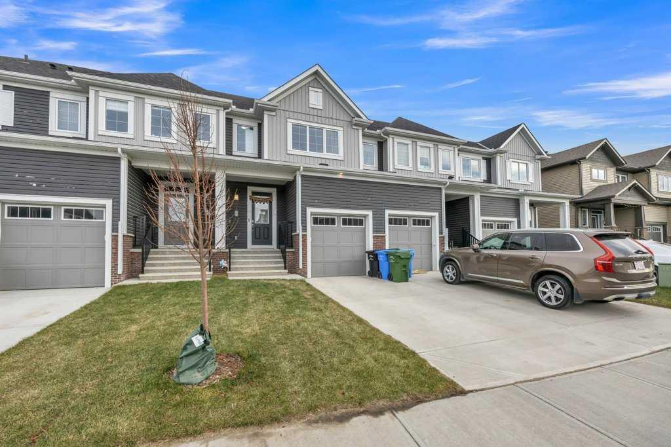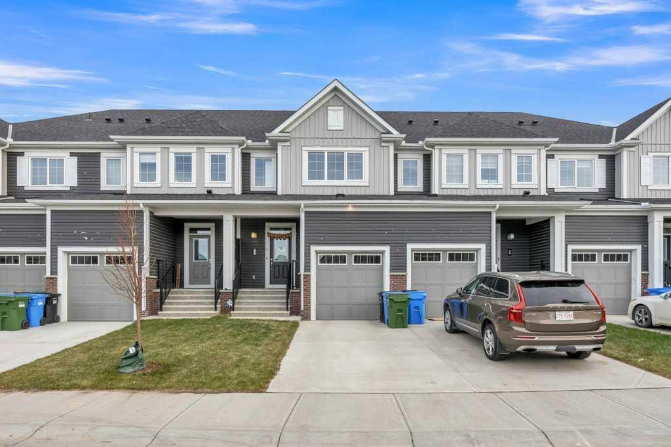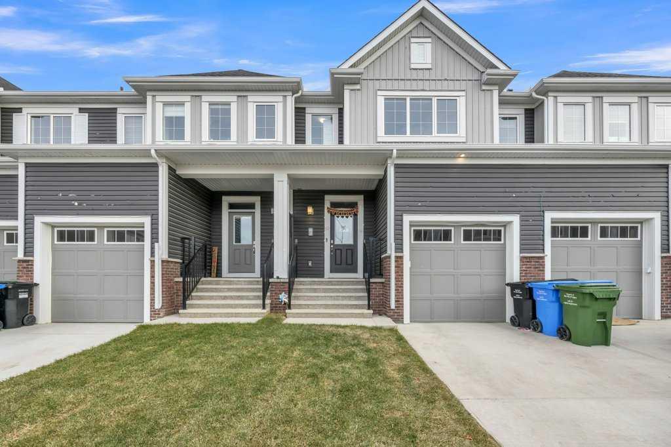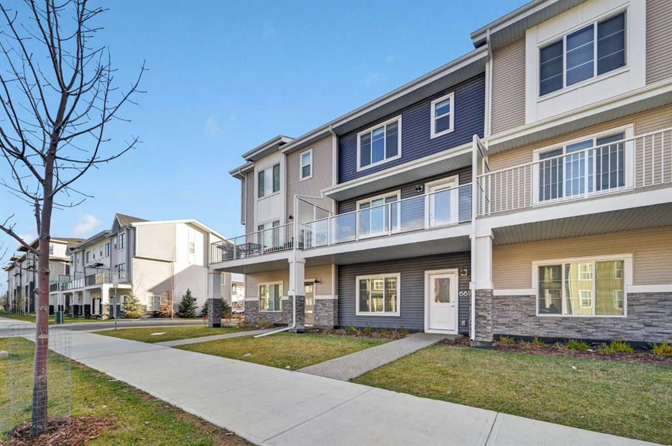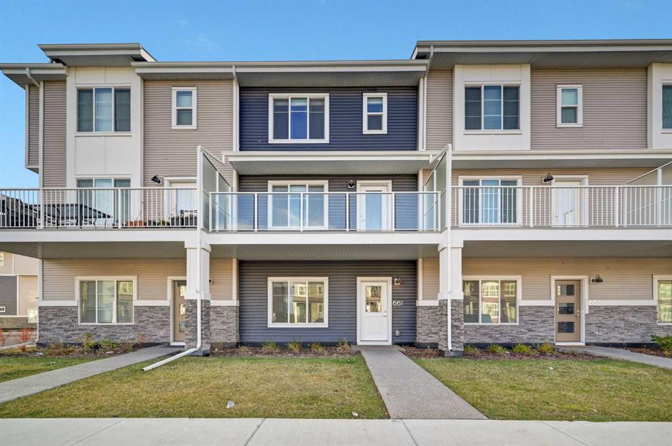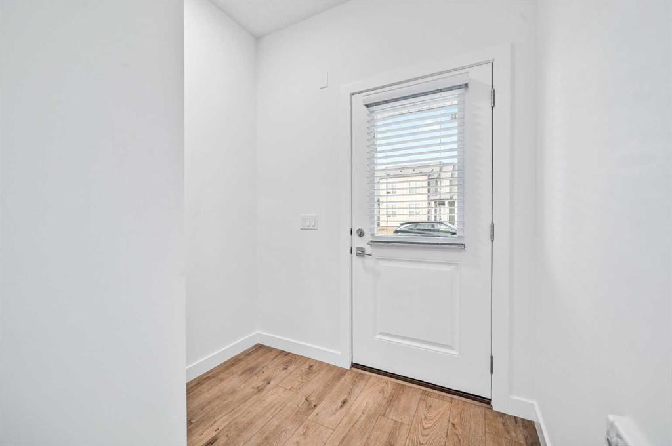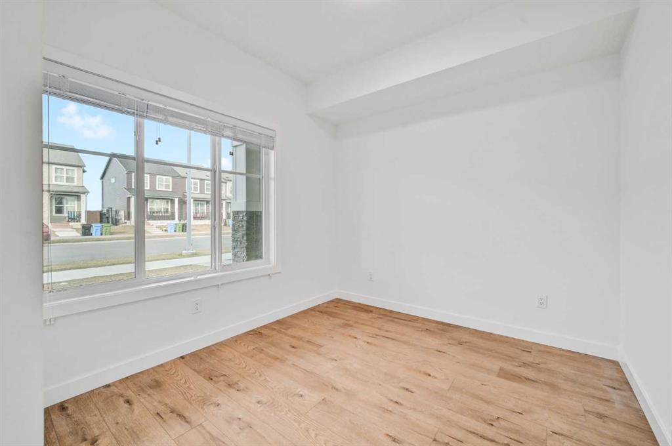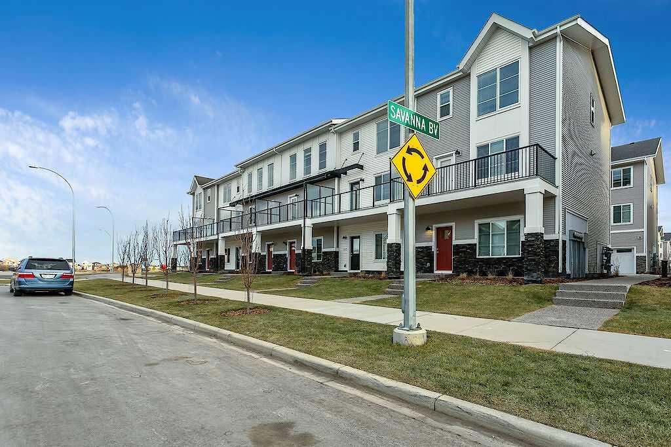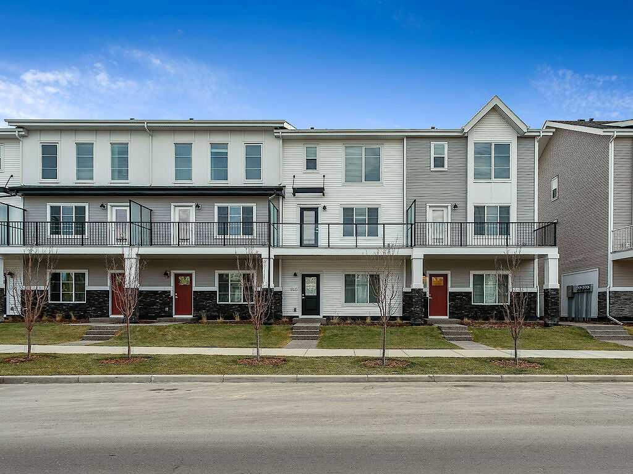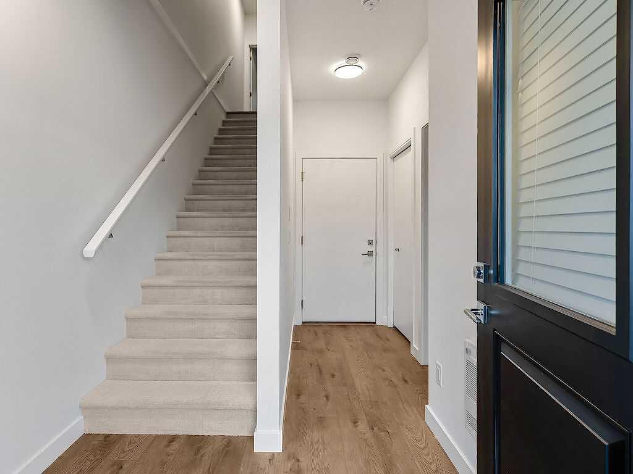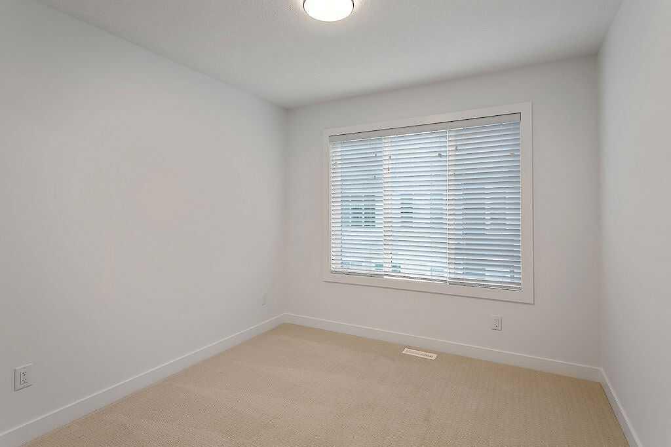

8867 Cityscape Drive NE
Calgary
Update on 2023-07-04 10:05:04 AM
$ 559,900
3
BEDROOMS
2 + 1
BATHROOMS
1515
SQUARE FEET
2024
YEAR BUILT
NO CONDO FEE, Newly Built, 2-car Rear Lane Townhouse, the largest unit on the street! This beautifully designed home boasts luxury vinyl plank flooring throughout the main level and features a modern, open floor plan with a dedicated dining area and a separate living room. The spacious kitchen is a highlight, complete with quartz countertops, top-of-the-line stainless steel appliances, and pot lights for added ambiance. The main floor also includes a convenient half bath and a double attached garage. Upstairs, you'll find a generous primary bedroom that serves as a true retreat, featuring a walk-in closet and a luxurious 3-piece ensuite. Two additional well-sized bedrooms, a full bathroom, and a laundry room complete the upper level, along with a good-sized family room for extra living space. The basement comes with a 3-piece plumbing rough-in, ready for your personal touch. Enjoy exclusive Architect’s Choice options, including knockdown ceilings, and more. This home offers access to planned schools, an environmental reserve, and a commercial complex, perfectly situated with easy access to Stoney Trail, Deerfoot Trail, the airport, shopping centers, and grocery stores. Don’t miss this extraordinary opportunity!
| COMMUNITY | Cityscape |
| TYPE | Residential |
| STYLE | TSTOR |
| YEAR BUILT | 2024 |
| SQUARE FOOTAGE | 1514.9 |
| BEDROOMS | 3 |
| BATHROOMS | 3 |
| BASEMENT | See Remarks, UFinished |
| FEATURES |
| GARAGE | Yes |
| PARKING | Alley Access, DBAttached |
| ROOF | Asphalt Shingle |
| LOT SQFT | 169 |
| ROOMS | DIMENSIONS (m) | LEVEL |
|---|---|---|
| Master Bedroom | 3.94 x 4.24 | Upper |
| Second Bedroom | 2.82 x 3.28 | Upper |
| Third Bedroom | 2.82 x 2.90 | Upper |
| Dining Room | 2.62 x 2.72 | Main |
| Family Room | ||
| Kitchen | 3.33 x 3.89 | Main |
| Living Room | 3.58 x 2.87 | Main |
INTERIOR
None, Forced Air, Natural Gas,
EXTERIOR
Other
Broker
Comox Realty
Agent

























































