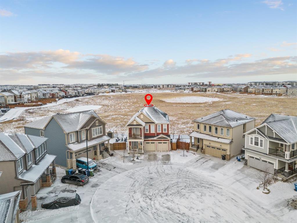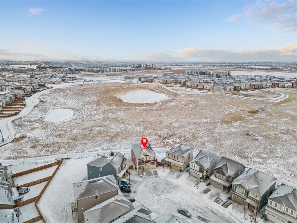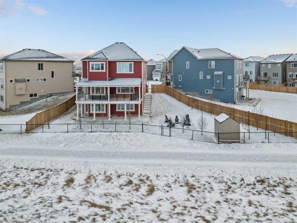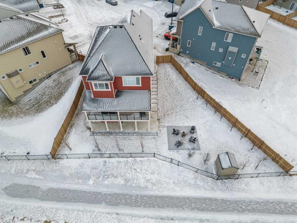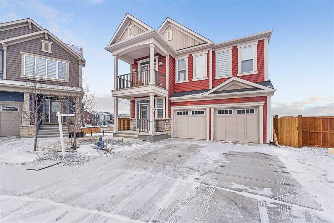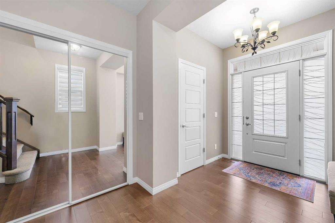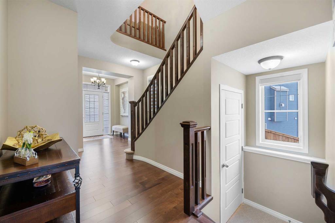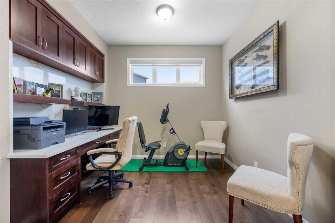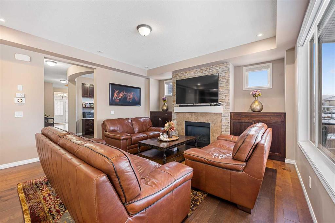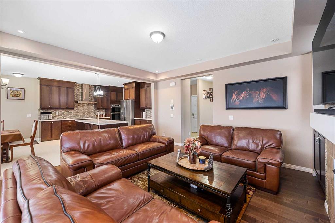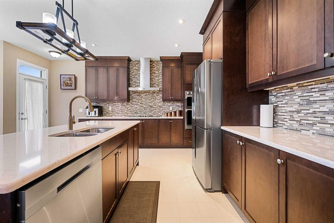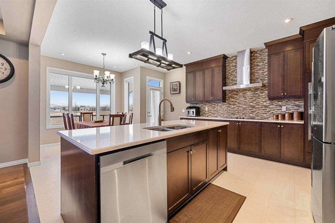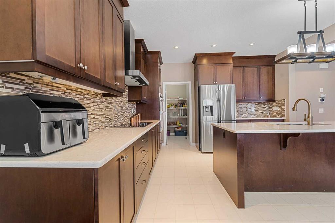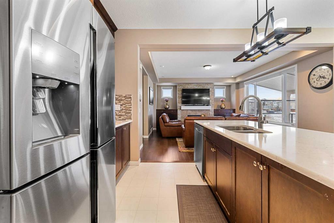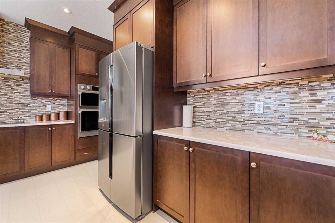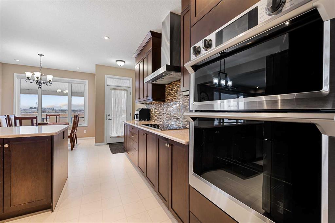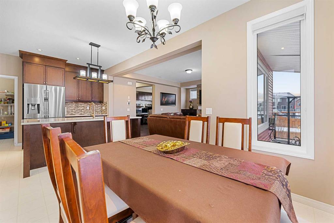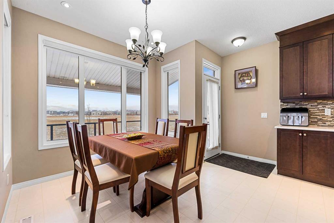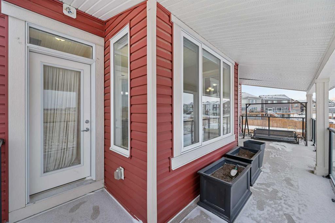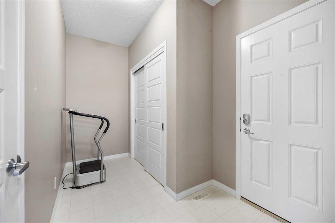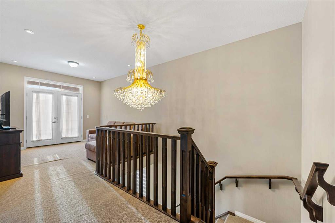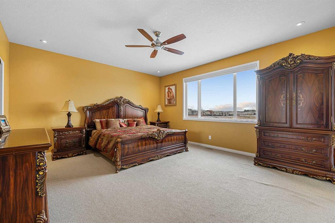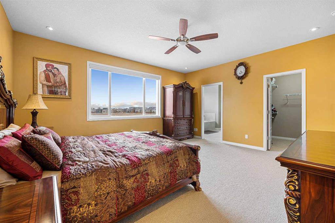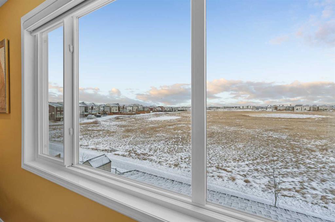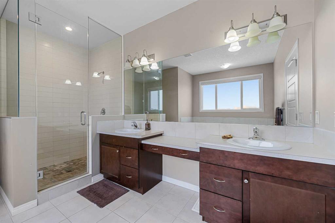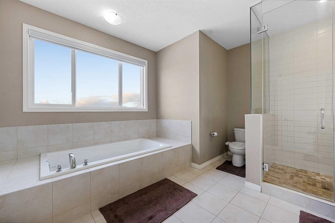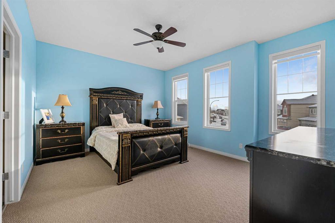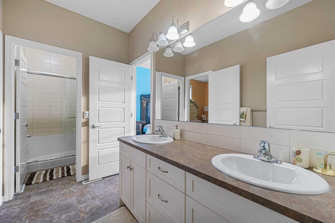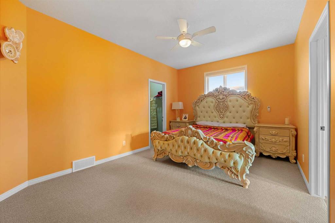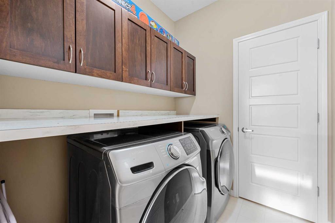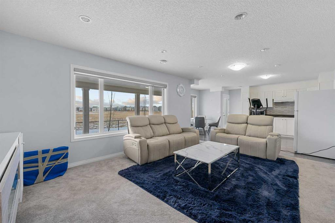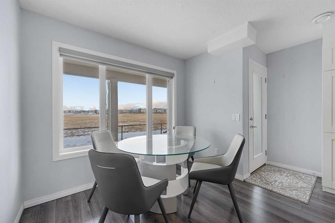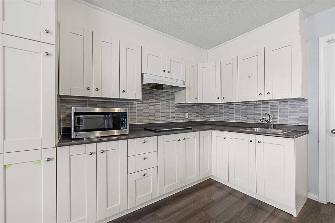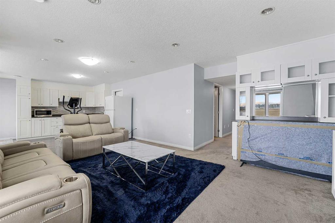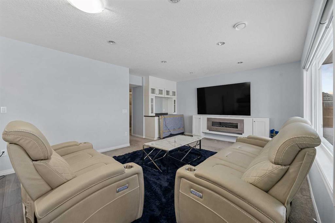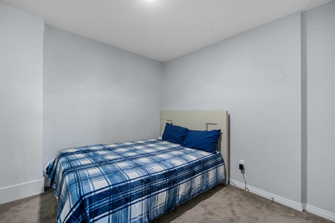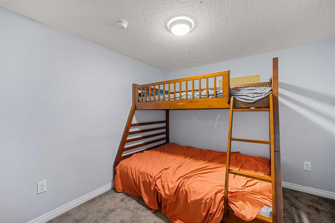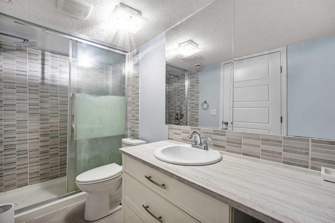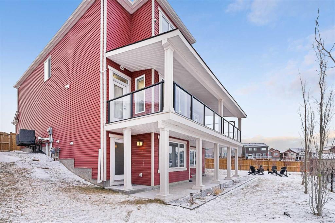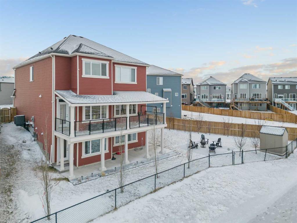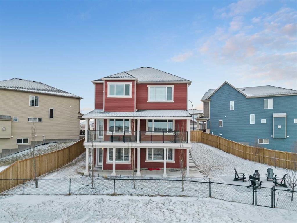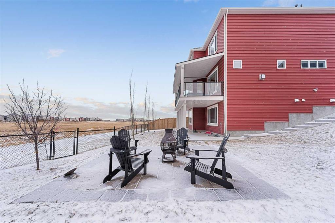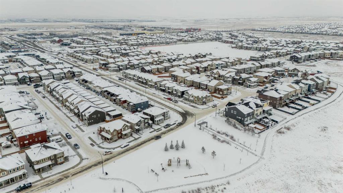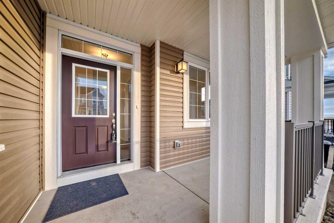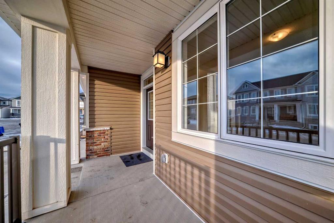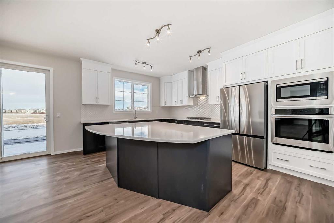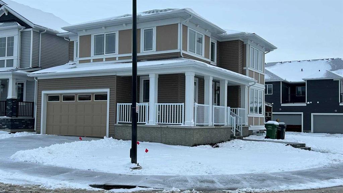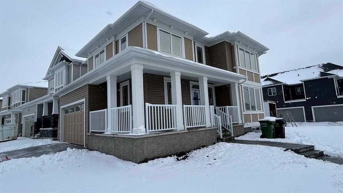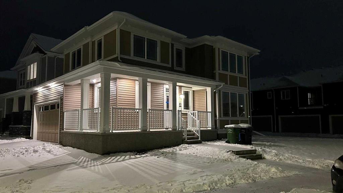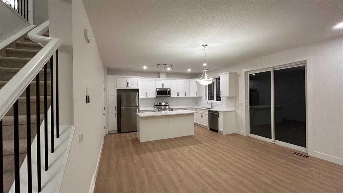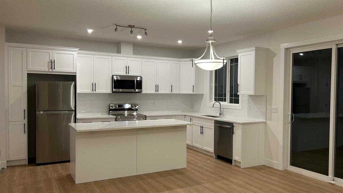

34 Cityscape Bay NE
Calgary
Update on 2023-07-04 10:05:04 AM
$ 889,900
3
BEDROOMS
3 + 1
BATHROOMS
2689
SQUARE FEET
2017
YEAR BUILT
Backing onto Nature Reserve | Unobstructed Views | Walk-Out Basement Suite(illegal) | Premium Upgrades Throughout | Two Air Conditioning Units | Main Level Office | Sparkling Chef's Kitchen | Quartz Countertops | Full Height Cabinets | Upper Level Family Room | Primary Bedroom His & Hers Closets | Jack & Jill Ensuite Bath to Bedrooms 2 & 3 | Upper Level Laundry | Basement Separate Entry & Separate Laundry | Incredible Living Space | Patio | Deck | Balcony | Massive Backyard | Directly Onto Walking Paths | Front Attached Double Garage | Driveway | Quiet Cul-de-sac. Welcome home! 34 Cityscape Bay NE is a stunning family home boasting 2689 SqFt throughout the main and upper levels with an additional 911SqFt in the basement level! The home is full of stunning upgrades including hardwood flooring on the main floor, tray ceilings, built-in stainless steel appliances, full height cabinets, a grand chandelier, recessed lighting, ceiling fans, and TWO air conditioning units! Open the front door to a grand foyer with closet storage and a 2pc bath. The main level office is perfect for a work-from-home lifestyle. The open floor plan kitchen, dining and living rooms are perfect for entertaining guests! This space is framed with large windows that overlook the rolling fields of the Cityscape Environmental Reserve. The kitchen is outfitted with full height cabinets, a sparkling white countertop, modern backsplash, built-in stainless steel appliances and a walk-in pantry. In the centre of the kitchen is a grand island with barstool seating for small meals or conversation while you cook! The formal dining space will easily fit a table for 6 that extends with a leaf for special occasions. The door off the dining room leads to the balcony that stretches the full width of the home making indoor/outdoor living easy! The living room is centred with a gas fireplace with a floor to ceiling stone accent wall. The main level is complete with a mudroom off the interior garage door with closet storage! Upstairs holds 3 grand bedrooms, 2 full bathrooms, laundry and a family room. The primary bedroom has more of these stunning views! The primary features His & Hers walk-in closets and a 5pc ensuite bath with a deep soaking tub, double vanity and a makeup vanity! Bedrooms 2 & 3 upstairs both have dep walk-in closets and a Jack & Jill 4pc bath with a door separating the sinks from the shower! The upper level family room is an added treat for evenings of relaxation and in the summer, open the french doors to your front facing balcony for a cool summer's breeze. The laundry near all the bedrooms is every home owner's dream. Downstairs, the walk-out basement suite(illegal) has an open floor plan kitchen and living room. The two rooms currently used as bedrooms are spacious and each have closet space. The main 3pc bath on this lower level has a walk-in shower and single vanity. The backyard is a showstopper! Spend every second possible outside in the warm months! Hurry and book your showing today!
| COMMUNITY | Cityscape |
| TYPE | Residential |
| STYLE | TSTOR |
| YEAR BUILT | 2017 |
| SQUARE FOOTAGE | 2689.0 |
| BEDROOMS | 3 |
| BATHROOMS | 4 |
| BASEMENT | EE, Finished, Full Basement, SUI |
| FEATURES |
| GARAGE | Yes |
| PARKING | DBAttached, Driveway, Garage Faces Front |
| ROOF | Asphalt Shingle |
| LOT SQFT | 605 |
| ROOMS | DIMENSIONS (m) | LEVEL |
|---|---|---|
| Master Bedroom | 5.18 x 4.55 | Upper |
| Second Bedroom | 4.50 x 3.63 | Upper |
| Third Bedroom | 4.47 x 4.11 | Upper |
| Dining Room | 4.09 x 2.64 | Main |
| Family Room | 3.28 x 3.78 | Upper |
| Kitchen | 3.91 x 3.96 | Basement |
| Living Room | 5.16 x 4.57 | Main |
INTERIOR
Central Air, Forced Air, Electric, Gas
EXTERIOR
Back Yard, Backs on to Park/Green Space, Cul-De-Sac, Lawn, Interior Lot, No Neighbours Behind, Landscaped, Street Lighting
Broker
RE/MAX Crown
Agent

