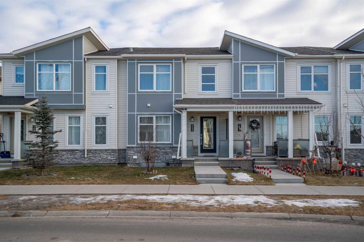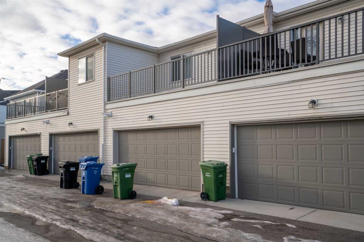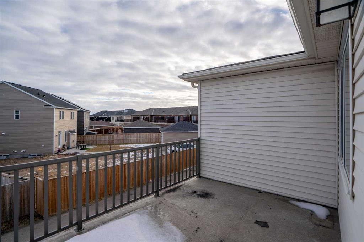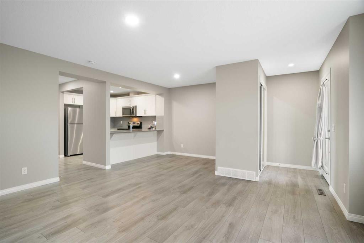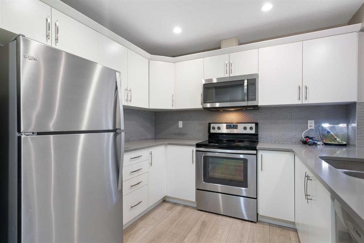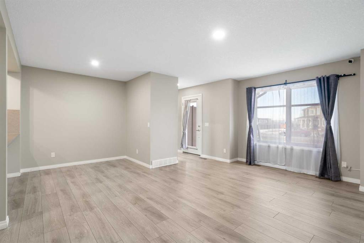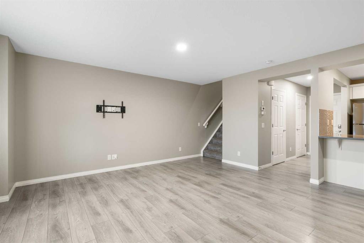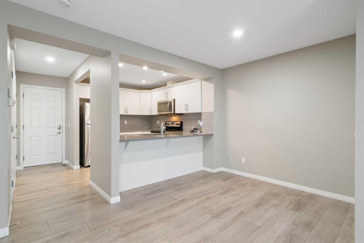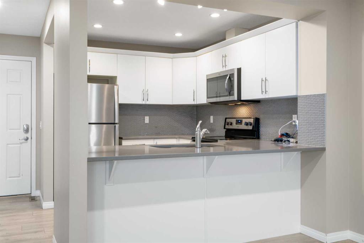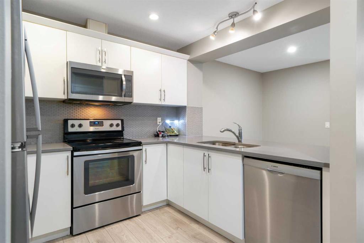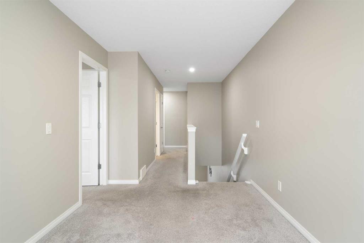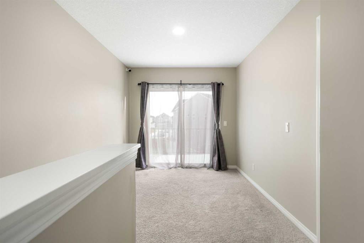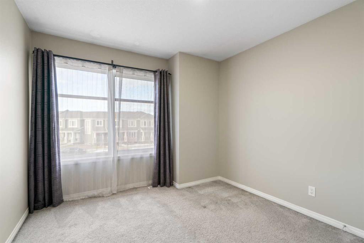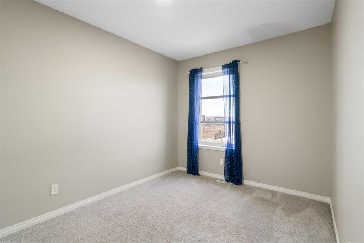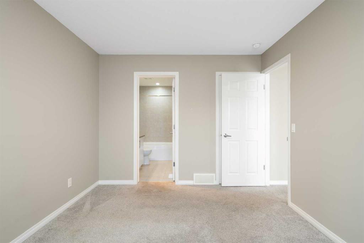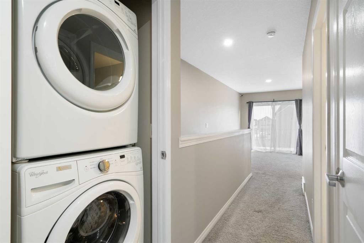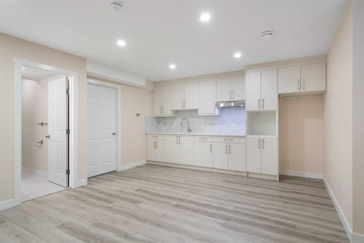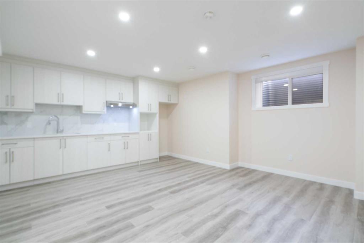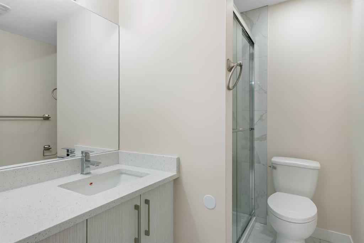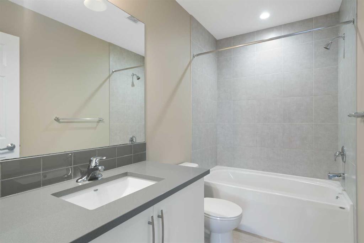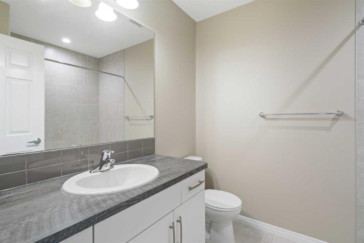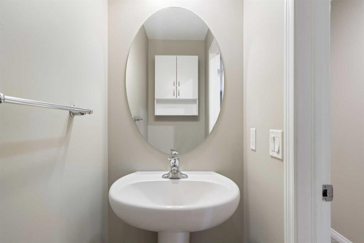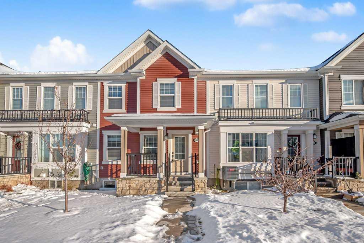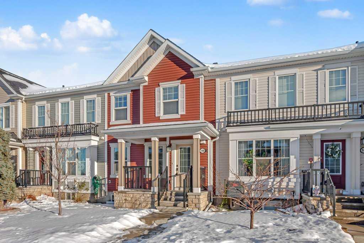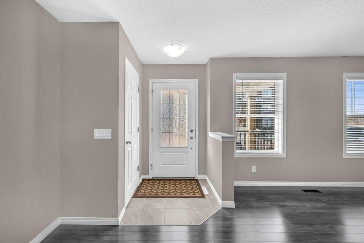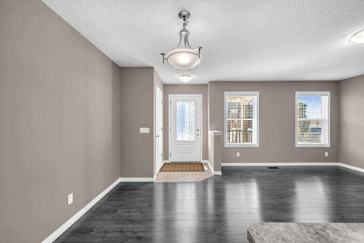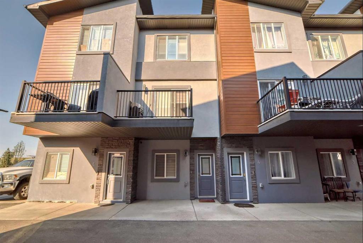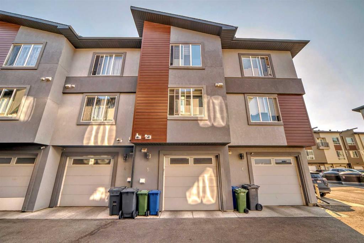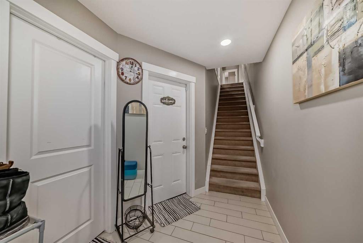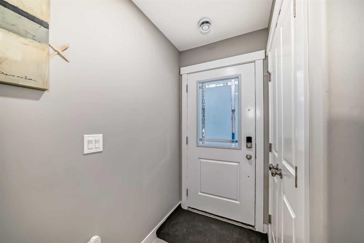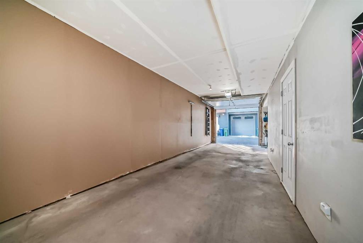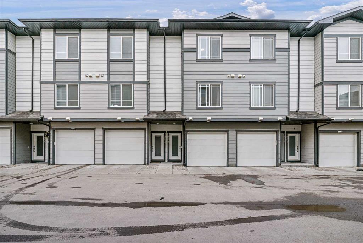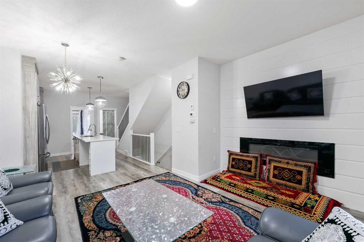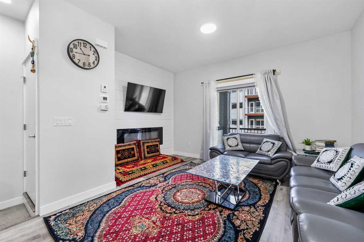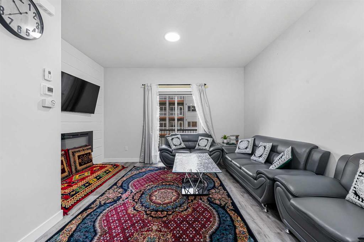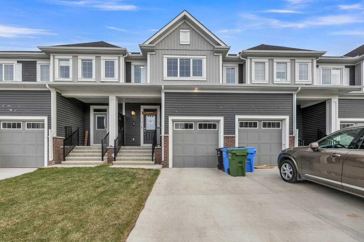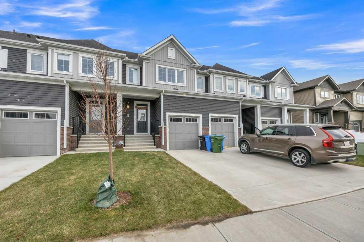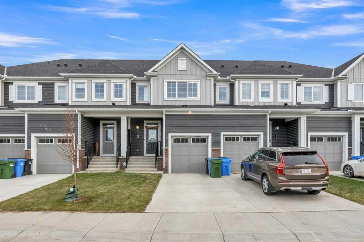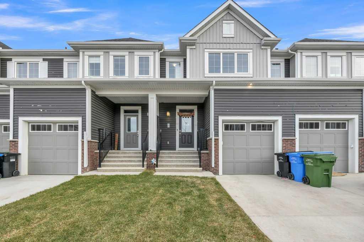

10525 Cityscape Drive NE
Calgary
Update on 2023-07-04 10:05:04 AM
$ 535,000
3
BEDROOMS
3 + 1
BATHROOMS
1347
SQUARE FEET
2017
YEAR BUILT
No condo fee townhouse for sale! Nestled in the vibrant community of Cityscape in Calgary, this stunning 3-bedroom townhouse, built in 2017, offers a perfect blend of modern living and functional design. Boasting 1,850 square feet of living space, this home features three full bathrooms and a convenient half bath. The main floor showcases an open floor plan, creating a seamless flow between the living, dining, and kitchen areas. The kitchen is a chef’s delight, complete with a breakfast island that’s perfect for casual meals or entertaining. Upstairs, you’ll find three spacious bedrooms, a versatile bonus room, and a charming balcony to enjoy your morning coffee and fresh air. The conveniently located laundry room is also upstairs, adding to the home's thoughtful design. The primary bedroom boasts a 4-piece ensuite and a sizeable walk-in closet, offering both luxury and practicality. The recently renovated lower level features a beautifully finished basement with a bachelor pad ambiance, complete with a kitchenette – ideal for guests, extended family, or a personal retreat. To complete the home, a double attached garage provides ample space for vehicles and storage. Located in an excellent area, this property is close to shopping, schools, playgrounds, and a bus stop, with easy access to all major trails for convenient travel around the city. This townhouse is the perfect choice for those seeking comfort, convenience, and a touch of luxury.
| COMMUNITY | Cityscape |
| TYPE | Residential |
| STYLE | TSTOR |
| YEAR BUILT | 2017 |
| SQUARE FOOTAGE | 1347.0 |
| BEDROOMS | 3 |
| BATHROOMS | 4 |
| BASEMENT | Finished, Full Basement |
| FEATURES |
| GARAGE | Yes |
| PARKING | Alley Access, DBAttached, Garage Door Opener, Garage Faces Rear, On Street |
| ROOF | Asphalt Shingle |
| LOT SQFT | 131 |
| ROOMS | DIMENSIONS (m) | LEVEL |
|---|---|---|
| Master Bedroom | 3.05 x 3.96 | Upper |
| Second Bedroom | 3.02 x 3.07 | Upper |
| Third Bedroom | 2.62 x 3.76 | Upper |
| Dining Room | 2.57 x 2.41 | Main |
| Family Room | 2.64 x 4.09 | Upper |
| Kitchen | 2.51 x 3.25 | Main |
| Living Room | 4.27 x 5.18 | Main |
INTERIOR
None, Central, Forced Air,
EXTERIOR
Few Trees, Lawn, Level, Rectangular Lot
Broker
Royal LePage Benchmark
Agent

