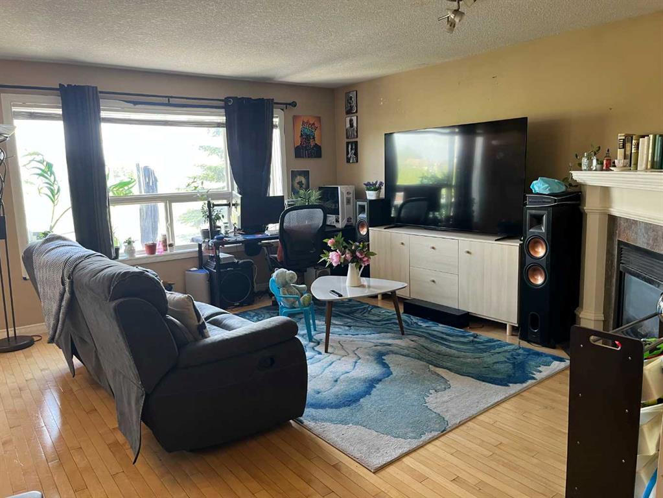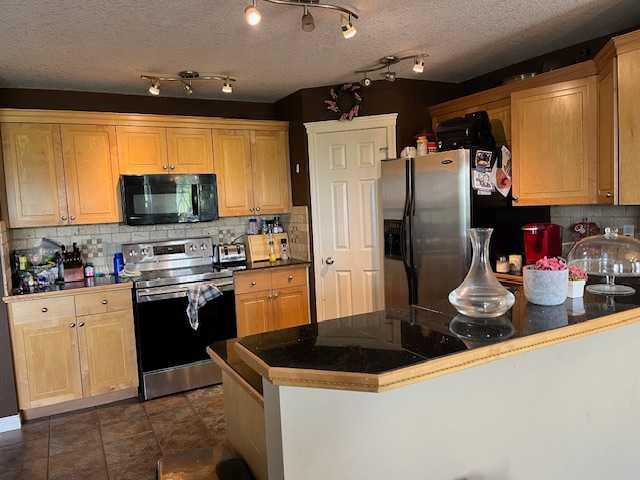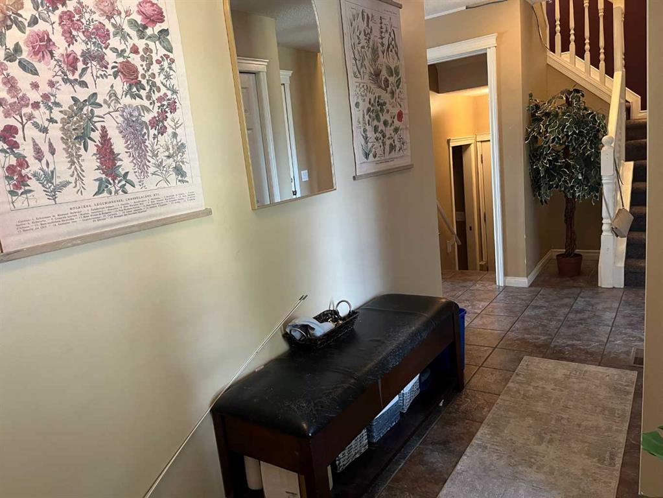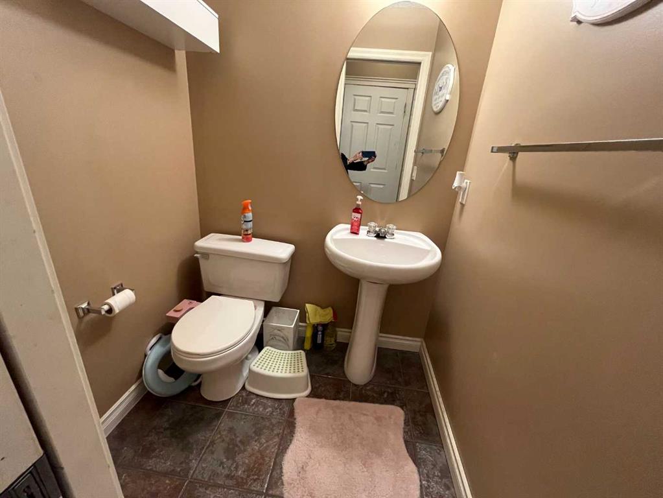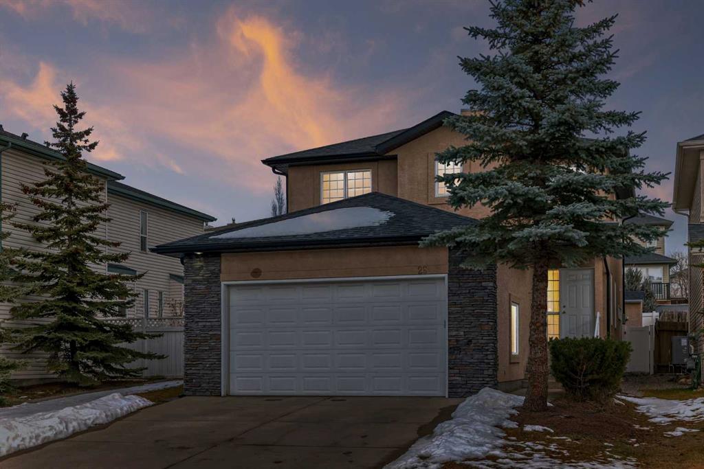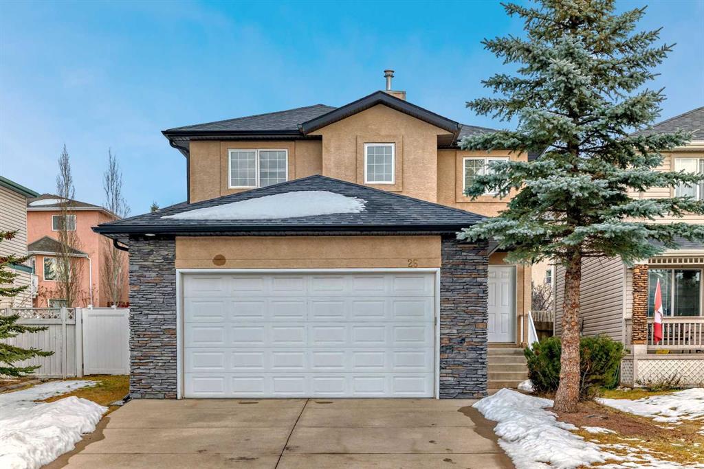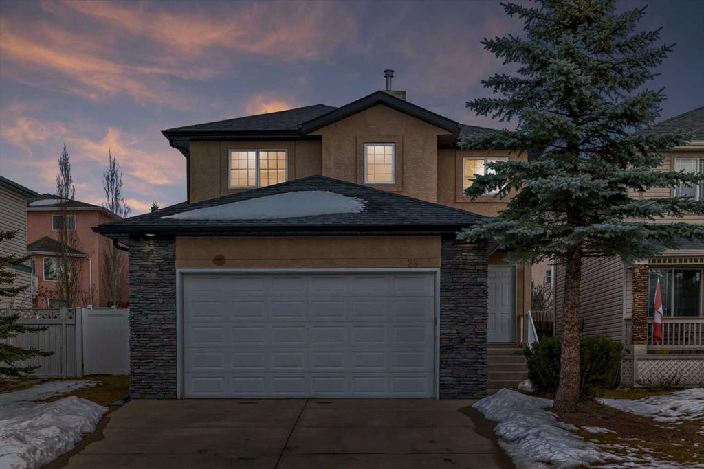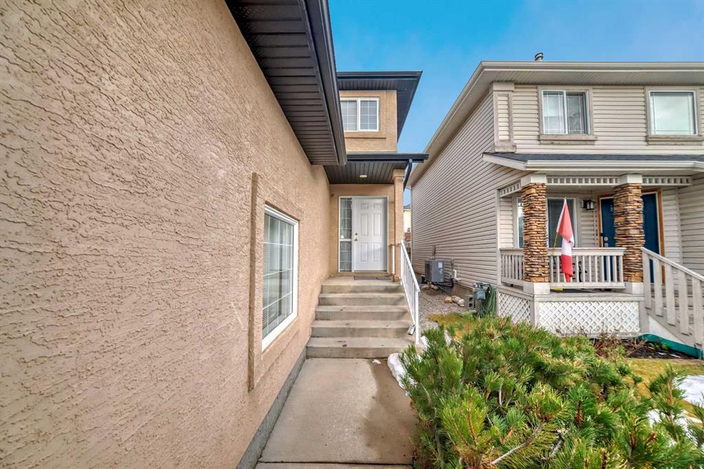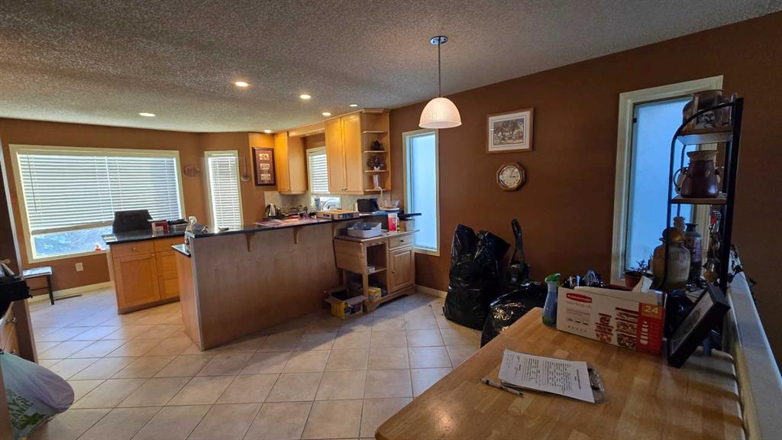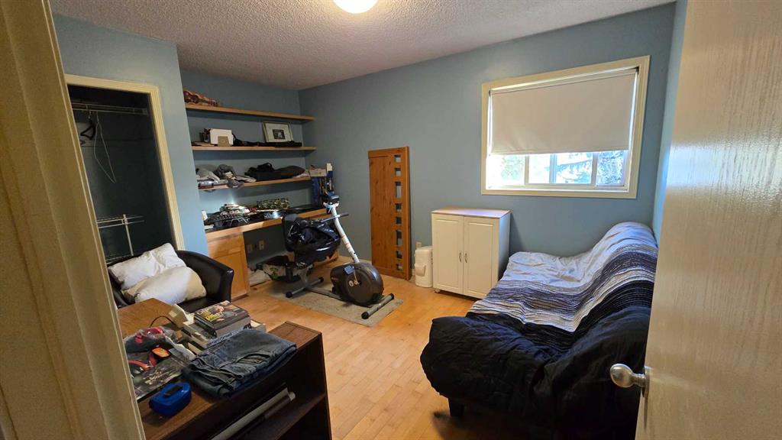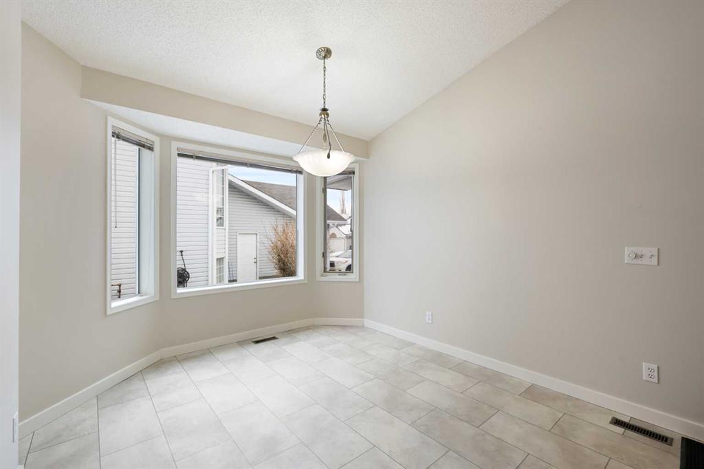

74 Citadel Mesa Close NW
Calgary
Update on 2023-07-04 10:05:04 AM
$ 699,900
4
BEDROOMS
3 + 1
BATHROOMS
1869
SQUARE FEET
2002
YEAR BUILT
OPEN HOUSE – FEBRUARY 1, 2:00-5:00 PM Step into a home where modern elegance meets everyday family convenience in the heart of Citadel NW! This fully upgraded 4-bedroom, 3.5-bathroom gem is designed for families seeking both comfort and functionality. Nestled in a quiet cul-de-sac on a pie-shaped lot, this home offers the perfect blend of space, style, and smart design. From the moment you arrive, you’ll be captivated by the incredible curb appeal. A brand new garage door, and front door give this home a fresh, modern look, while also ensuring long-lasting durability and peace of mind. Inside, the spacious and well-thought-out layout is designed for both entertaining and everyday family life. The fully renovated kitchen is a true showpiece, featuring sleek quartz countertops, stainless steel appliances, and custom cabinetry. Whether it’s a family breakfast or a weekend gathering with friends, the open-concept design allows for easy flow between the kitchen, dining, and living areas. Custom shutters and modern light fixtures add a refined touch, while three cozy gas fireplaces provide warmth and ambiance throughout. Upstairs, the primary retreat is the perfect place to unwind. The spa-inspired ensuite features an oversized glass walk-in shower and a quartz vanity—offering a luxurious yet functional space to start and end your day. Bright, spacious secondary bedrooms all feature brand-new energy-efficient windows, allowing for natural light to pour in while keeping energy costs down. A bonus room completes the upper level, offering a flexible space perfect for a home office, kids’ playroom, or second family lounge. The fully finished basement extends the home’s functionality, featuring an additional bedroom and bathroom, plus a rough-in for a future wet bar—making it the ideal setup for guests, extended family, or a growing teen needing extra space. But the true gem of this home is the backyard oasis! The sprawling pie-shaped lot provides ample space for kids to run and play, while still offering room for entertaining, gardening, or simply relaxing outdoors. Whether hosting summer BBQs, setting up a cozy fire pit, or just enjoying the peaceful surroundings, this yard is designed for making lifelong memories. Living in Citadel NW means enjoying one of Calgary’s most family-friendly communities, with top-rated schools, parks, and recreation just a short walk away. Explore scenic walking paths, community playgrounds, and even a permanent skating rink at the Citadel Community Centre—a local winter favorite! This home is also perfectly located for convenience. With quick access to major roads, commuting is a breeze. You’re just minutes from Crowfoot Station, Walmart, Costco, Superstore, and an array of family-friendly dining options. Everything you need is within reach! This isn’t just a house—it’s a home designed for comfort, style, and unforgettable family moments. All the updates have been completed for you—just move in and enjoy!
| COMMUNITY | Citadel |
| TYPE | Residential |
| STYLE | TSTOR |
| YEAR BUILT | 2002 |
| SQUARE FOOTAGE | 1869.2 |
| BEDROOMS | 4 |
| BATHROOMS | 4 |
| BASEMENT | Finished, Full Basement |
| FEATURES |
| GARAGE | Yes |
| PARKING | DBAttached |
| ROOF | Asphalt Shingle |
| LOT SQFT | 433 |
| ROOMS | DIMENSIONS (m) | LEVEL |
|---|---|---|
| Master Bedroom | 4.22 x 4.11 | |
| Second Bedroom | 3.63 x 3.51 | |
| Third Bedroom | 2.77 x 3.71 | |
| Dining Room | 4.52 x 2.18 | Main |
| Family Room | ||
| Kitchen | 4.37 x 3.58 | Main |
| Living Room | 5.05 x 4.78 | Main |
INTERIOR
None, Forced Air, Natural Gas, Basement, Family Room, Gas, Living Room
EXTERIOR
Irregular Lot, Pie Shaped Lot
Broker
eXp Realty
Agent















































